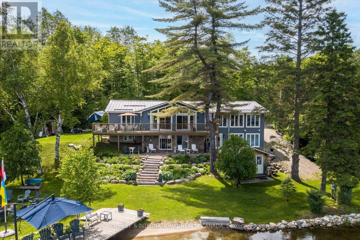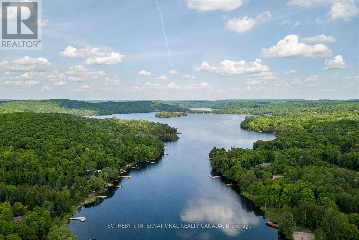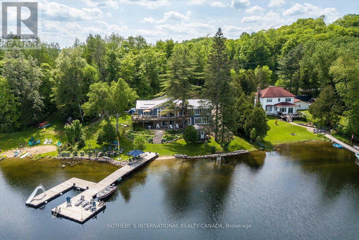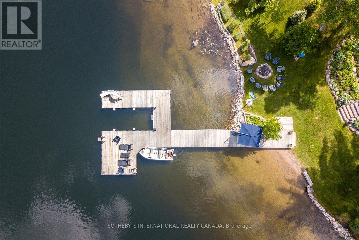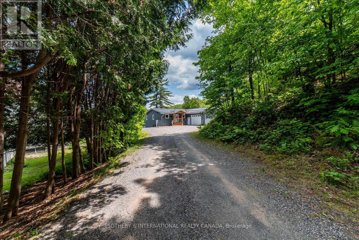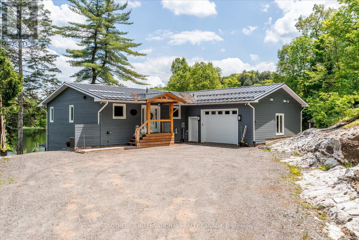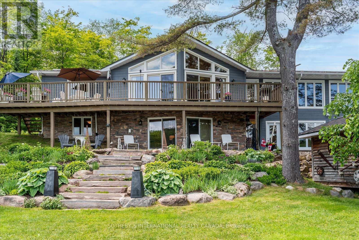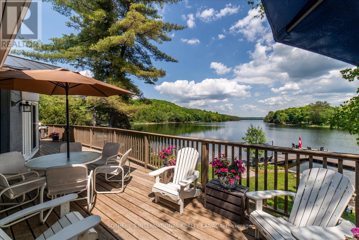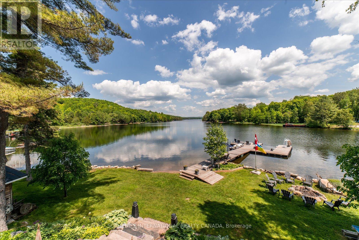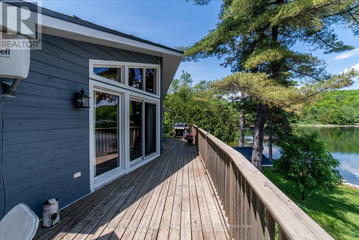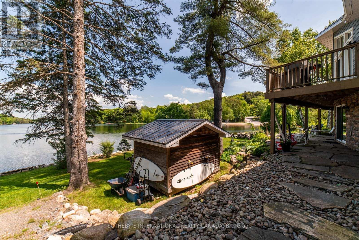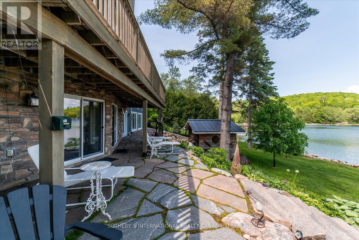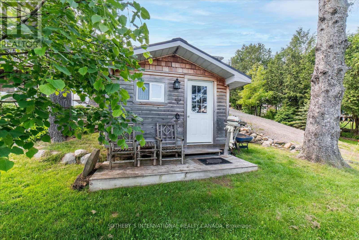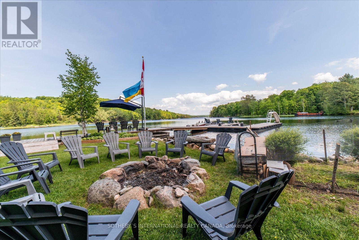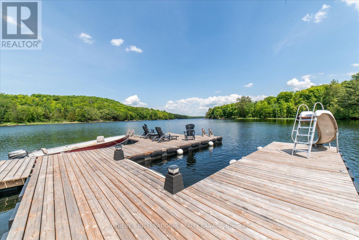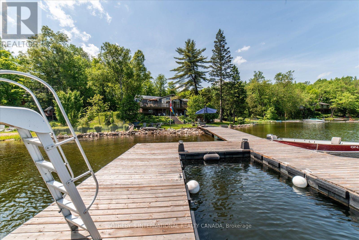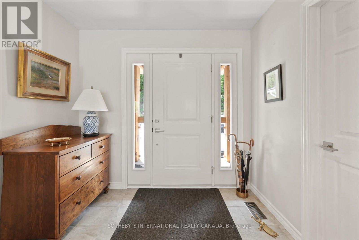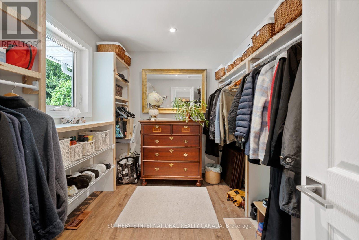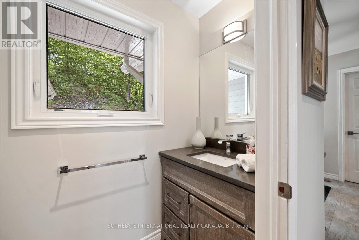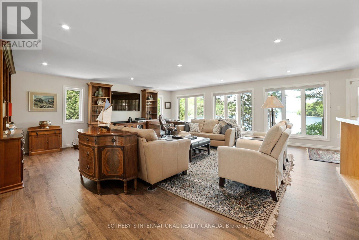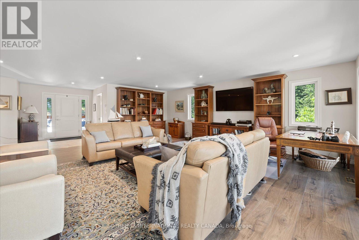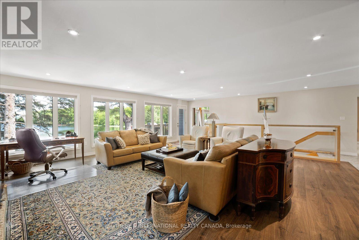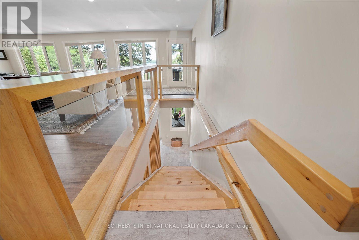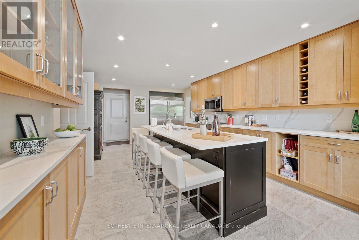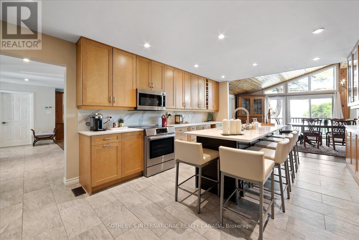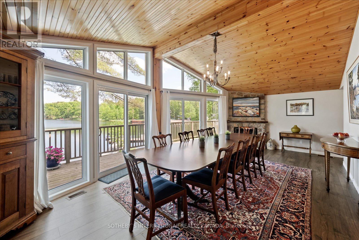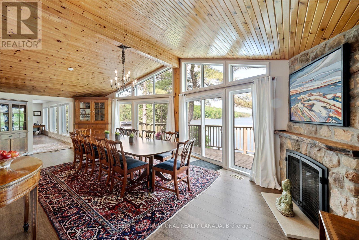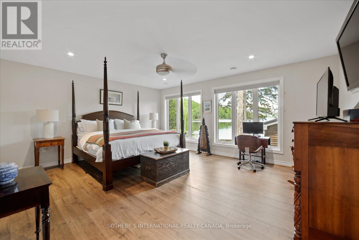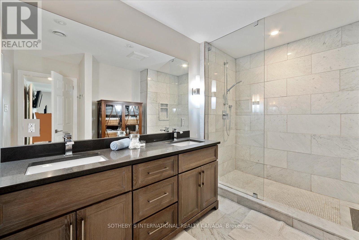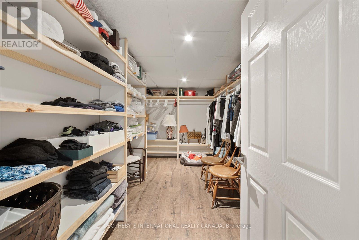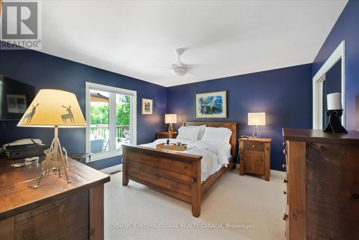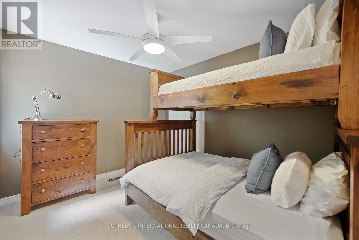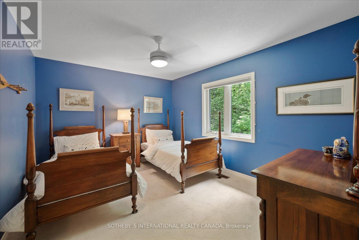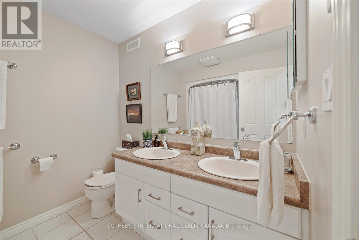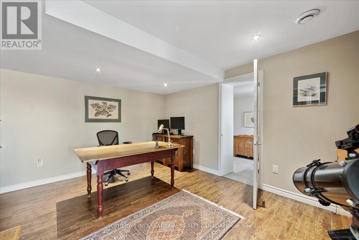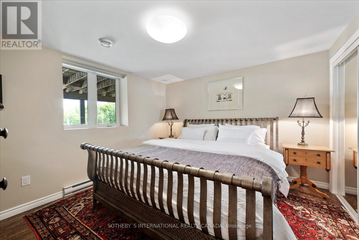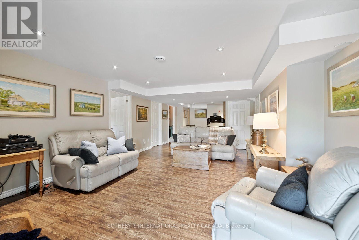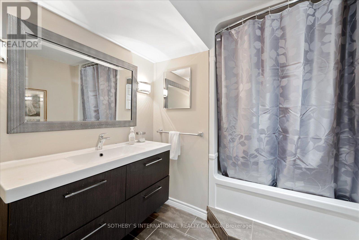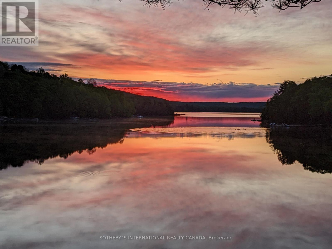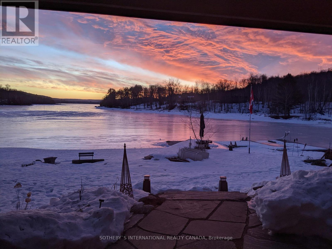2720 Haliburton Lake Rd Dysart Et Al, Ontario K0M 1M0
$2,050,000
Luxe Lake Country with Urban Convenience awaits you on the Crystal Clear waters of Eagle Lake. Start Living your Best Life in Haliburton amongst Family and Friends. Superb home or cottage with 4000+ sq.ft. of Living space, a Chef's kitchen with Centre Island. 5 Spacious Bedrooms + Office & 4 bathrooms. Quality Construction, High Quality Finishes & Meticulously Maintained. Enjoy 150 ft of Water Frontage, Level Lot, Hard Packed Sand Beach, Deep Water off the Dock & Glorious Sunrises + All Day Sun. Amazing Outdoor Space, Professionally Landscaped, Granite Stone Patio & Large Deck on Main Level. Ultra-Fast Internet Bell Fibe. Minutes to Haliburton Village, Sir Sam's Ski & Ride, walk to Eagle Lake Market, Full Service Grocery, Gas & LCBO. Amazing Swimming, Boating and Fishing. 2 Lake Chain with Moose Lake. Public Beach, Park and Boat Launch Across The Bay. Year Round Hiking ATV, X Country & Down Hill Skiing @ Sir Sam's. Sledding Trails at Haliburton Forest & Wolf Centre.The charming**** EXTRAS **** Village of Haliburton Is Minutes Away With Wonderful Services Amenities, Restaurants, Shopping, Spa & Haliburton Hospital. Truly a 4 Season Escape from the City or Full Time Home that Will Delight People of All Ages! (id:46317)
Property Details
| MLS® Number | X8157014 |
| Property Type | Single Family |
| Amenities Near By | Beach, Hospital, Park |
| Community Features | School Bus |
| Features | Level Lot |
| Parking Space Total | 8 |
| Water Front Type | Waterfront |
Building
| Bathroom Total | 4 |
| Bedrooms Above Ground | 5 |
| Bedrooms Total | 5 |
| Architectural Style | Bungalow |
| Basement Development | Finished |
| Basement Features | Walk Out |
| Basement Type | N/a (finished) |
| Construction Style Attachment | Detached |
| Cooling Type | Central Air Conditioning |
| Exterior Finish | Wood |
| Fireplace Present | Yes |
| Heating Fuel | Propane |
| Heating Type | Forced Air |
| Stories Total | 1 |
| Type | House |
Parking
| Attached Garage |
Land
| Acreage | No |
| Land Amenities | Beach, Hospital, Park |
| Sewer | Septic System |
| Size Irregular | 150 X 209 Ft |
| Size Total Text | 150 X 209 Ft|1/2 - 1.99 Acres |
Rooms
| Level | Type | Length | Width | Dimensions |
|---|---|---|---|---|
| Lower Level | Primary Bedroom | 5.35 m | 4.8 m | 5.35 m x 4.8 m |
| Lower Level | Primary Bedroom | Measurements not available | ||
| Lower Level | Family Room | Measurements not available | ||
| Lower Level | Bedroom | 3.3 m | 3.99 m | 3.3 m x 3.99 m |
| Lower Level | Office | Measurements not available | ||
| Main Level | Living Room | 8.36 m | 6.93 m | 8.36 m x 6.93 m |
| Main Level | Kitchen | Measurements not available | ||
| Main Level | Dining Room | Measurements not available | ||
| Main Level | Bedroom | 5.36 m | 4.8 m | 5.36 m x 4.8 m |
| Main Level | Bedroom | 5.03 m | 4.04 m | 5.03 m x 4.04 m |
| Main Level | Bedroom | 4.01 m | 3.91 m | 4.01 m x 3.91 m |
Utilities
| Electricity | Installed |
| Cable | Available |
https://www.realtor.ca/real-estate/26644161/2720-haliburton-lake-rd-dysart-et-al

Salesperson
(416) 568-2893
www.karenandrob.com/
https://www.facebook.com/karenandrob
https://www.linkedin.com/in/karenphoughton/

1867 Yonge Street Ste 100
Toronto, Ontario M4S 1Y5
(416) 960-9995
(416) 960-3222
www.sothebysrealty.ca
Interested?
Contact us for more information

