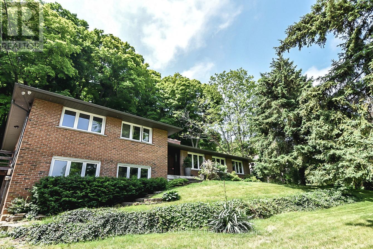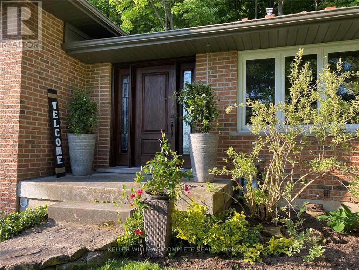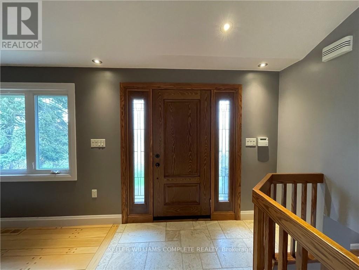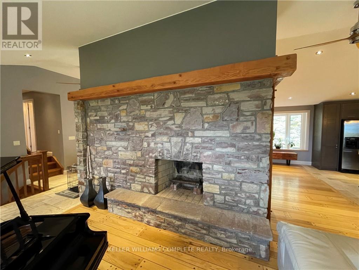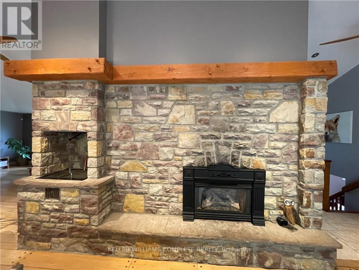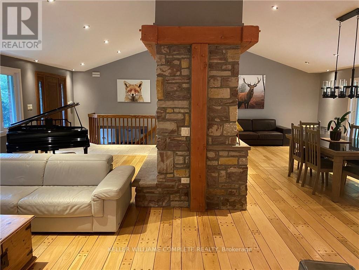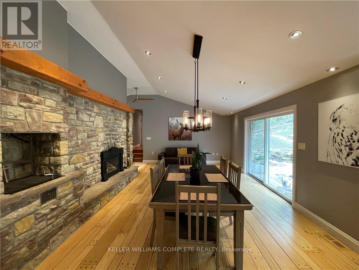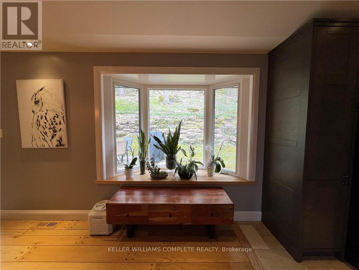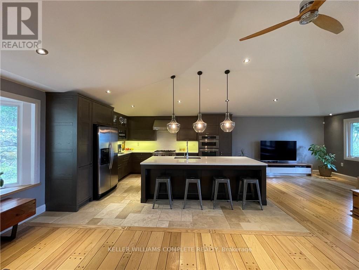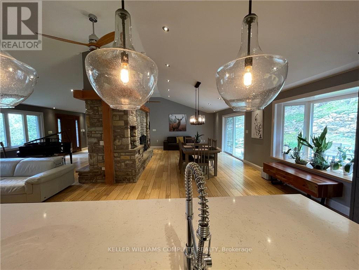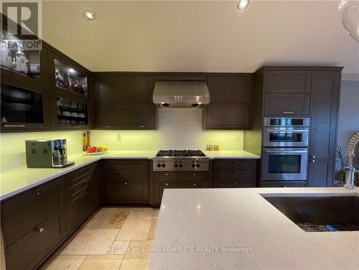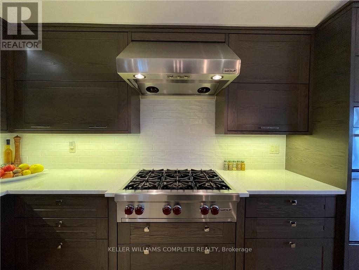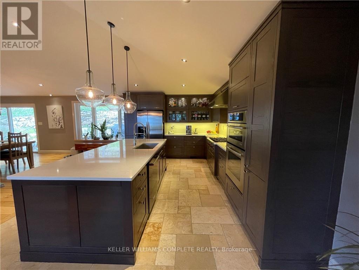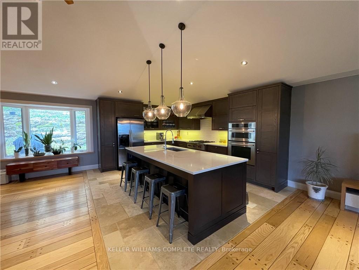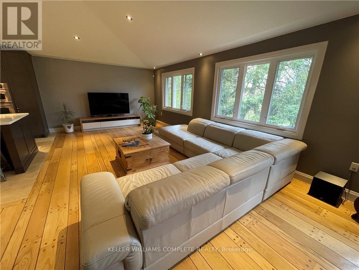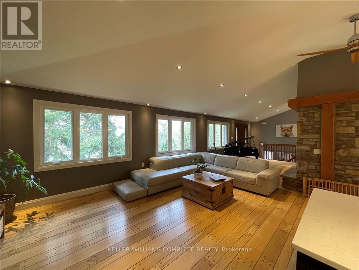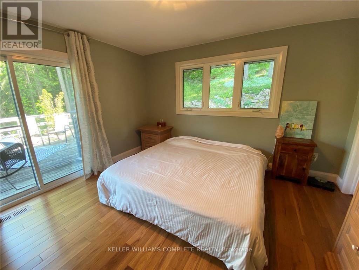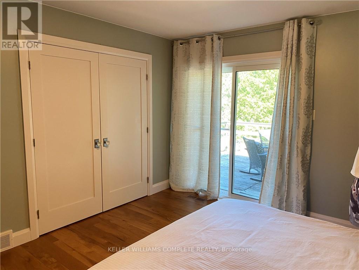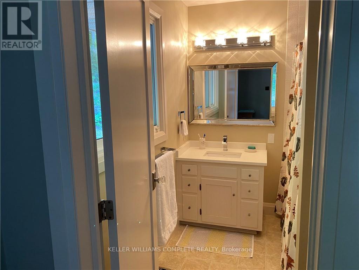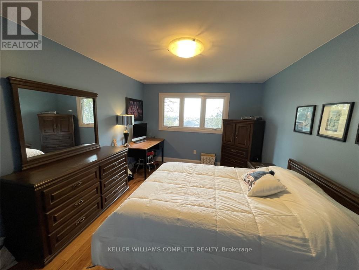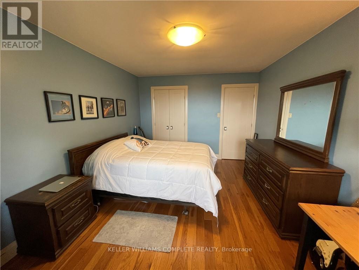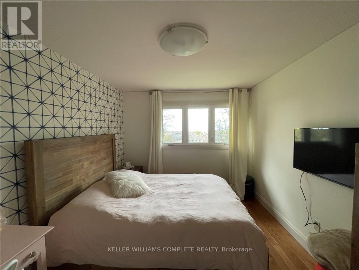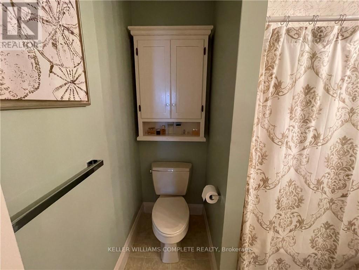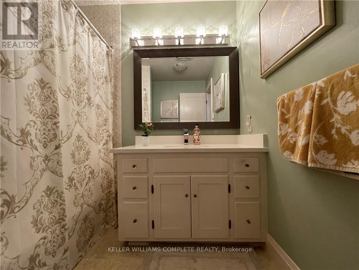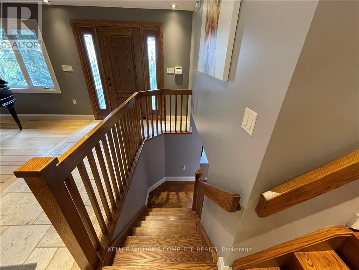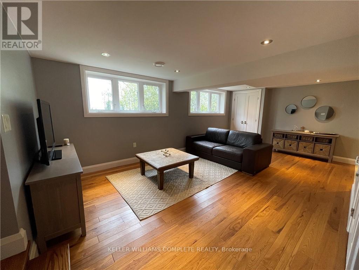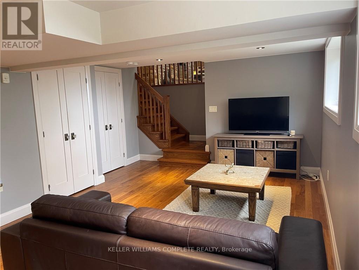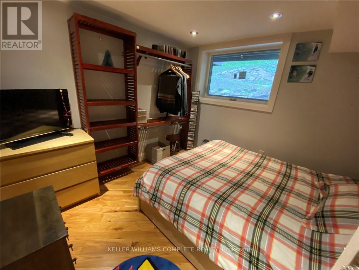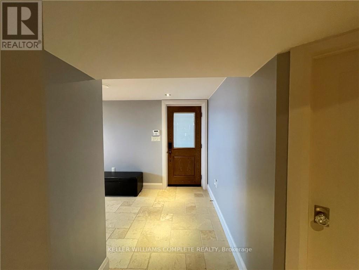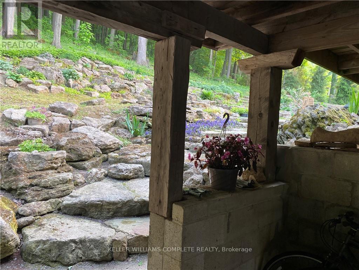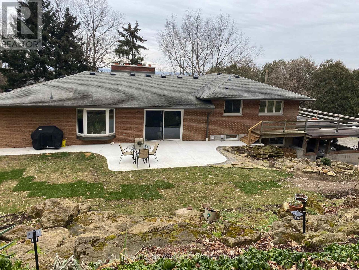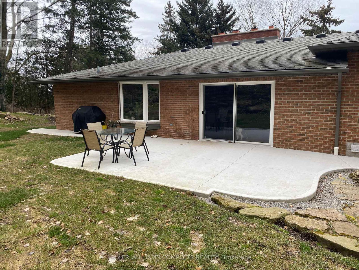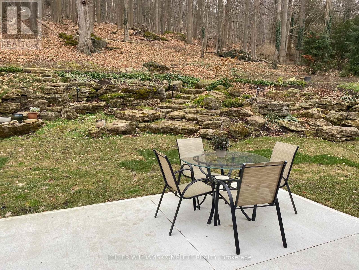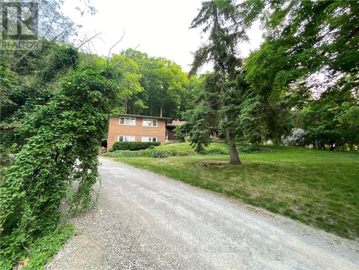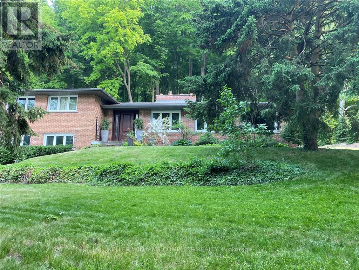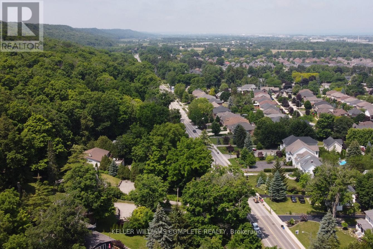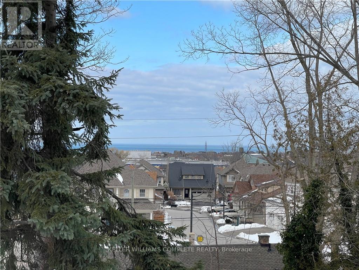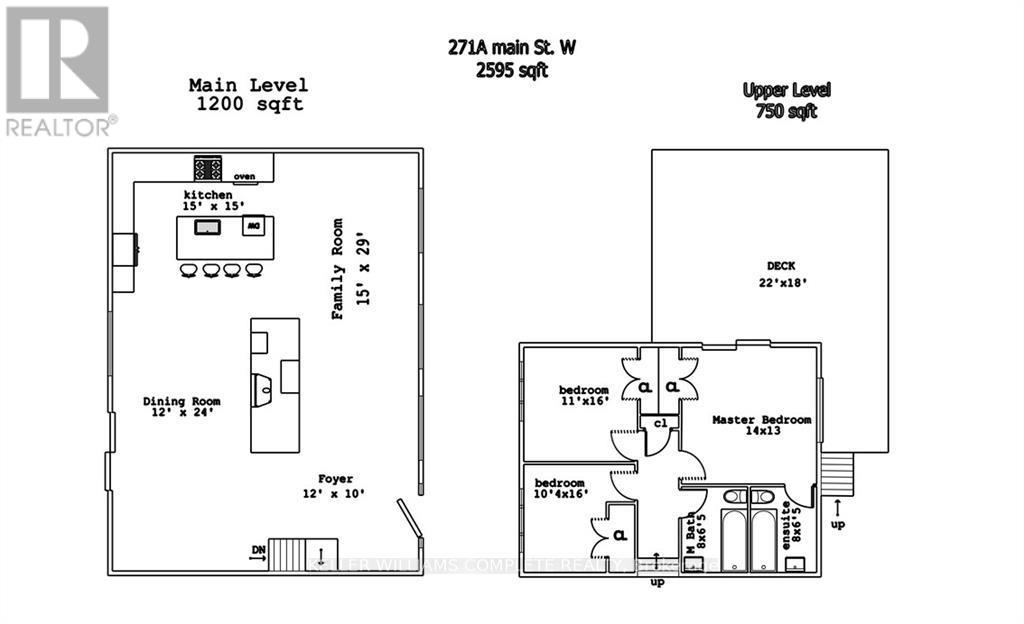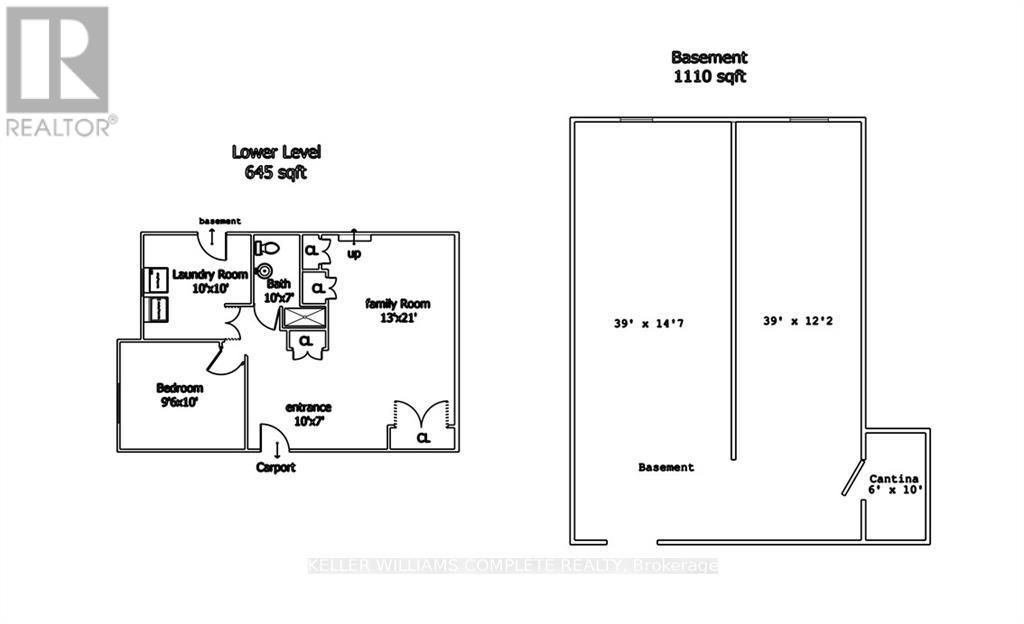271a Main St W Grimsby, Ontario L3M 1S5
$1,349,900
Introducing 271A Main St. W. Nestled On 2 Acres In The Niagara Escarpment. This Home has an Open Concept Layout that is Perfect for Entertaining and Spending Quality Time with Loved Ones. A Separate Entrance for Inlaw Suite, Artists Workspace, or Any Other Creative Pursuits. This Home Has Many Windows and a Sliding Door that Exits You to See the Beautiful Serene Greenspace, Vaulted Ceilings on the Main Floor, a Wood and Gas Fireplace, A Large Eat in Chefs Kitchen & Island With Wolf Stove & Hood Fan, Jenn-Air Combo Oven, Quartz Countertops in Kitchen. Upstairs, the Primary Bedroom has a Ensuite Bathroom and a Private Balcony that Offers Great Views of the City, Lake Ontario and Skyline. Upgrades Include: Solid Oak Hardwood Floors in All Rooms (Carpet Free Home), Quartz Counter in Bathrooms. The Best Feature is the Location, Situated in the Heart of the City, this Home is Steps Away from Some of the Best Restaurants, Shops, Highway Access, and Hiking Trails that the City Has to Offer. (id:46317)
Property Details
| MLS® Number | X8128230 |
| Property Type | Single Family |
| Amenities Near By | Hospital, Park, Place Of Worship |
| Community Features | Community Centre, School Bus |
| Features | Conservation/green Belt |
| Parking Space Total | 7 |
Building
| Bathroom Total | 3 |
| Bedrooms Above Ground | 3 |
| Bedrooms Below Ground | 1 |
| Bedrooms Total | 4 |
| Basement Development | Unfinished |
| Basement Type | N/a (unfinished) |
| Construction Style Attachment | Detached |
| Construction Style Split Level | Sidesplit |
| Cooling Type | Central Air Conditioning |
| Exterior Finish | Brick |
| Fireplace Present | Yes |
| Heating Fuel | Natural Gas |
| Heating Type | Forced Air |
| Type | House |
Parking
| Carport |
Land
| Acreage | Yes |
| Land Amenities | Hospital, Park, Place Of Worship |
| Sewer | Septic System |
| Size Irregular | 55.8 X 563.98 Acre ; Irregular |
| Size Total Text | 55.8 X 563.98 Acre ; Irregular|2 - 4.99 Acres |
Rooms
| Level | Type | Length | Width | Dimensions |
|---|---|---|---|---|
| Second Level | Primary Bedroom | 4.27 m | 3.96 m | 4.27 m x 3.96 m |
| Second Level | Bathroom | 2.44 m | 1.96 m | 2.44 m x 1.96 m |
| Second Level | Bedroom 2 | 3.35 m | 4 m | 3.35 m x 4 m |
| Second Level | Bedroom 3 | 3.15 m | 4 m | 3.15 m x 4 m |
| Second Level | Bathroom | 2.44 m | 1.96 m | 2.44 m x 1.96 m |
| Lower Level | Family Room | 3.35 m | 5 m | 3.35 m x 5 m |
| Lower Level | Bedroom | 2.9 m | 3.35 m | 2.9 m x 3.35 m |
| Lower Level | Bathroom | 2.13 m | 2.13 m | 2.13 m x 2.13 m |
| Lower Level | Laundry Room | 3.05 m | 3.05 m | 3.05 m x 3.05 m |
| Main Level | Living Room | 4.57 m | 8.84 m | 4.57 m x 8.84 m |
| Main Level | Kitchen | 4.57 m | 4 m | 4.57 m x 4 m |
| Main Level | Dining Room | 3.66 m | 7.32 m | 3.66 m x 7.32 m |
Utilities
| Natural Gas | Installed |
| Electricity | Installed |
| Cable | Installed |
https://www.realtor.ca/real-estate/26602237/271a-main-st-w-grimsby
Salesperson
(905) 308-8333

1044 Cannon St East Unit T
Hamilton, Ontario L8L 2H7
(905) 308-8333
Interested?
Contact us for more information

