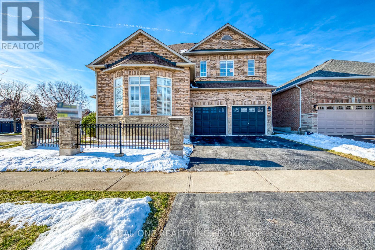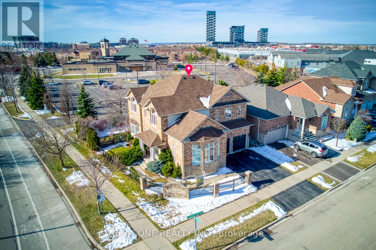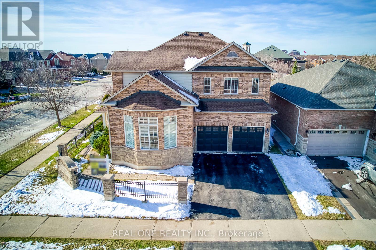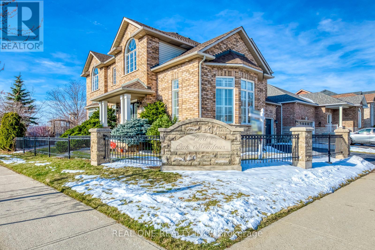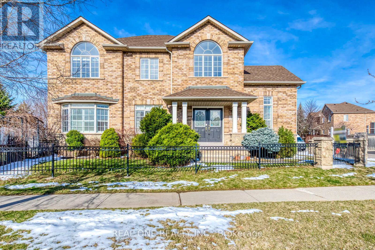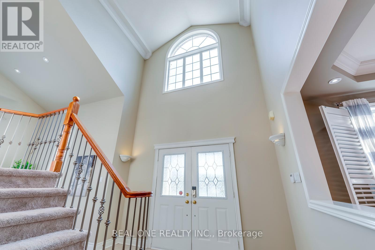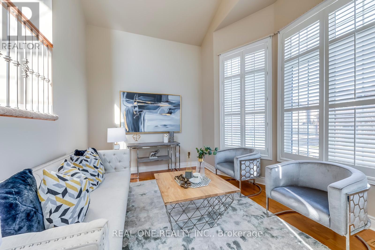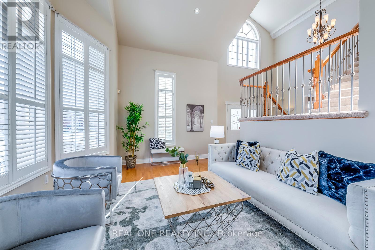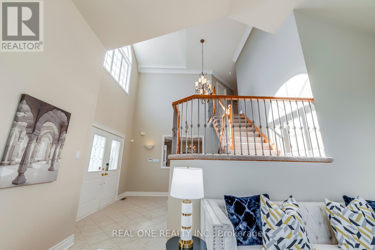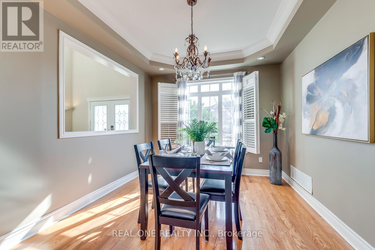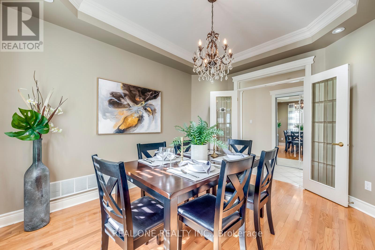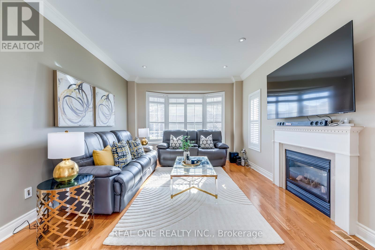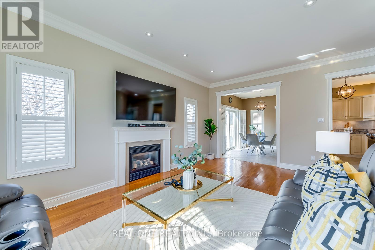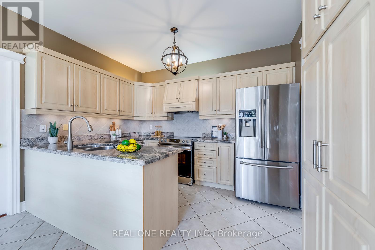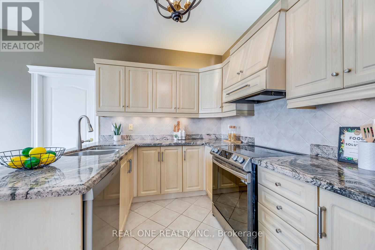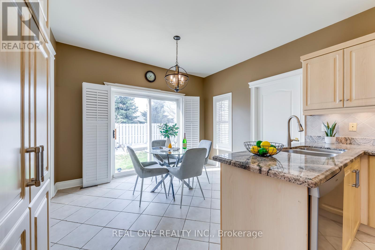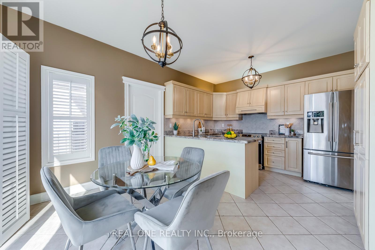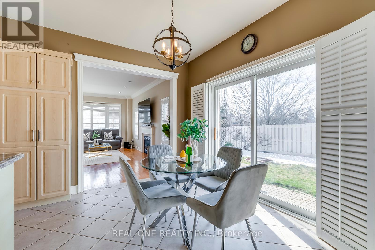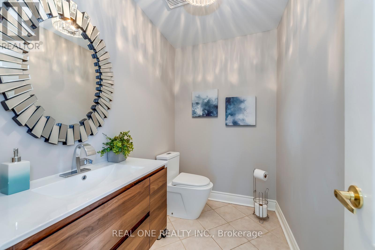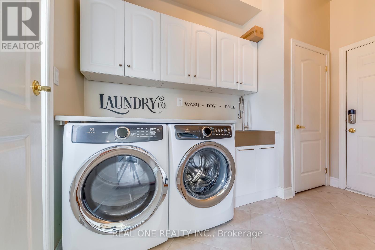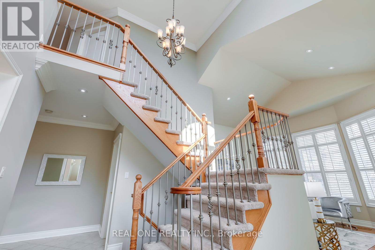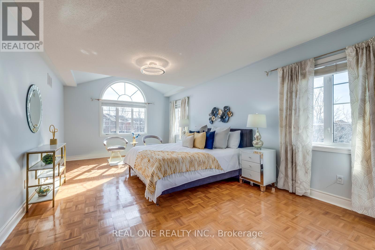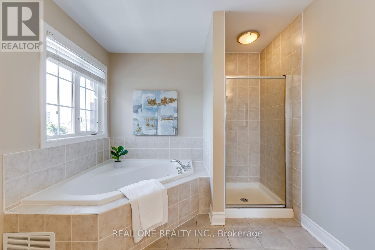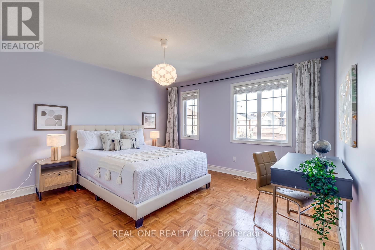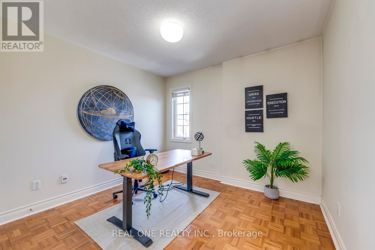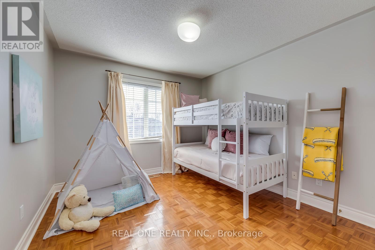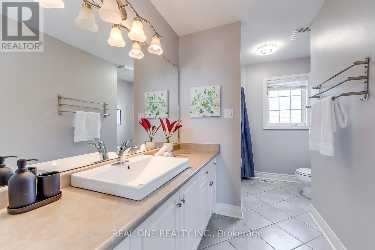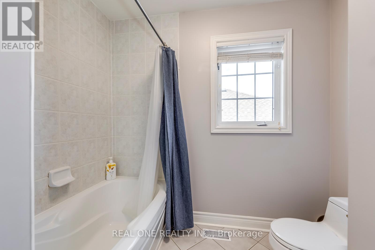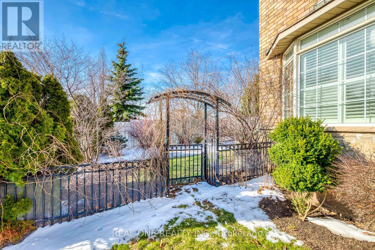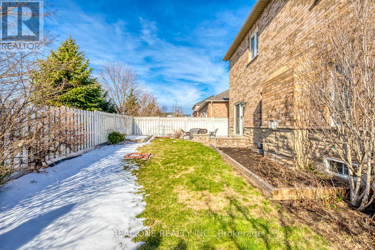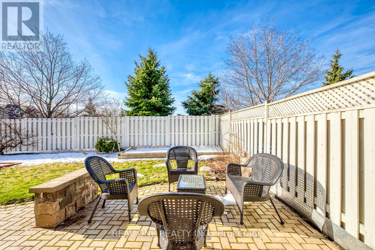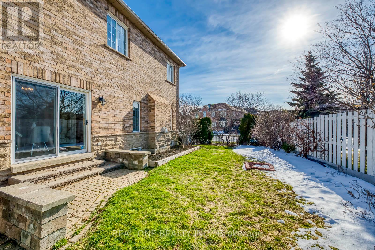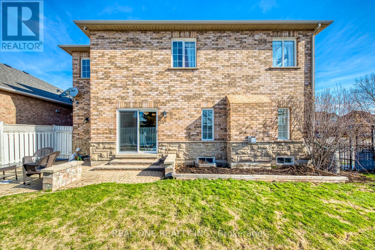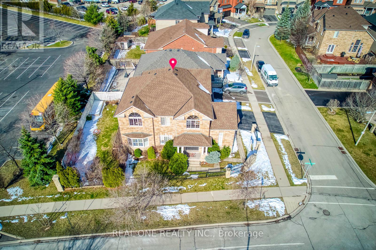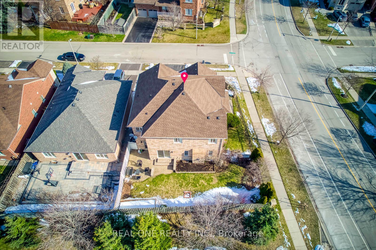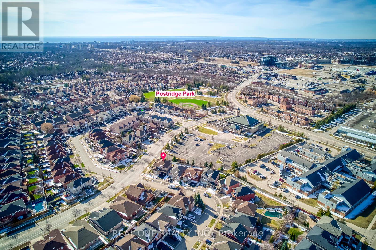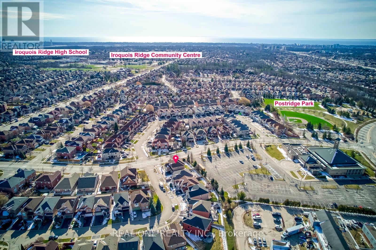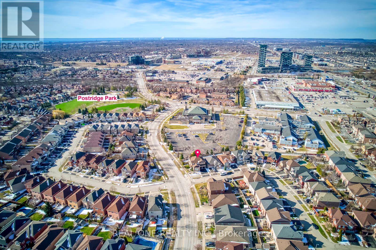2711 North Ridge Tr Oakville, Ontario L6H 7A3
$1,799,000
5 Elite Picks! Here Are 5 Reasons to Make This Home Your Own: 1. Lovely Family-Sized Kitchen Boasting Granite Countertops, Stainless Steel Appliances & Generous Breakfast Area with W/O to Patio & Yard. 2. Warm & Welcoming F/R with Gas Fireplace & Bow Window. 3. French Door Entry to Formal D/R with Tray Ceiling & Large Window. 4. Open Formal L/R with Vaulted Ceiling & Large Windows. 5. Bright 2-Storey Entry & Open Staircase Leads to 4 Good-Sized Bedrooms on 2nd Level, with Spacious Primary Bedroom Suite Boasting W/I Closet (with B/I Organizers) & 4pc Ensuite with Corner Soaker Tub & Separate Shower! All This & More... Modern 2pc Powder Room & Convenient Main Level Laundry Room with W/O to Fenced Backyard & Access to Garage with EV Charger. Wide Open Unfinished Basement Awaits Your Design Ideas! Hdwd Flooring & California Shutters Thru Main Level. Large Windows & Wide Corner Lot Allow for Loads of Natural Light! Shingles, Furnace & A/C '18 (per Previous Owner).**** EXTRAS **** Tankless WH '21, D/W '22, Stove '23, Upgraded Attic Insulation '22. Fabulous Wedgewood Creek Location Just Minutes from Many Parks & Trails, Top-Rated Schools, Rec Centre, Restaurants, Shopping & Amenities, Plus Easy Highway Access. (id:46317)
Property Details
| MLS® Number | W8173398 |
| Property Type | Single Family |
| Community Name | Iroquois Ridge North |
| Parking Space Total | 4 |
Building
| Bathroom Total | 3 |
| Bedrooms Above Ground | 4 |
| Bedrooms Total | 4 |
| Basement Development | Unfinished |
| Basement Type | Full (unfinished) |
| Construction Style Attachment | Detached |
| Cooling Type | Central Air Conditioning |
| Exterior Finish | Brick, Stone |
| Fireplace Present | Yes |
| Heating Fuel | Natural Gas |
| Heating Type | Forced Air |
| Stories Total | 2 |
| Type | House |
Parking
| Attached Garage |
Land
| Acreage | No |
| Size Irregular | 62.43 X 87.34 Ft |
| Size Total Text | 62.43 X 87.34 Ft |
Rooms
| Level | Type | Length | Width | Dimensions |
|---|---|---|---|---|
| Second Level | Primary Bedroom | 6.48 m | 3.73 m | 6.48 m x 3.73 m |
| Second Level | Bedroom 2 | 3.94 m | 3.84 m | 3.94 m x 3.84 m |
| Second Level | Bedroom 3 | 3.48 m | 3.2 m | 3.48 m x 3.2 m |
| Second Level | Bedroom 4 | 3.18 m | 3.02 m | 3.18 m x 3.02 m |
| Main Level | Kitchen | 5.05 m | 3.61 m | 5.05 m x 3.61 m |
| Main Level | Family Room | 5.54 m | 3.71 m | 5.54 m x 3.71 m |
| Main Level | Dining Room | 3.96 m | 3.2 m | 3.96 m x 3.2 m |
| Main Level | Living Room | 5.16 m | 2.84 m | 5.16 m x 2.84 m |
https://www.realtor.ca/real-estate/26668023/2711-north-ridge-tr-oakville-iroquois-ridge-north

1660 North Service Rd E #103
Oakville, Ontario L6H 7G3
(905) 281-2888
(905) 281-2880

1660 North Service Rd E #103
Oakville, Ontario L6H 7G3
(905) 281-2888
(905) 281-2880
Interested?
Contact us for more information

