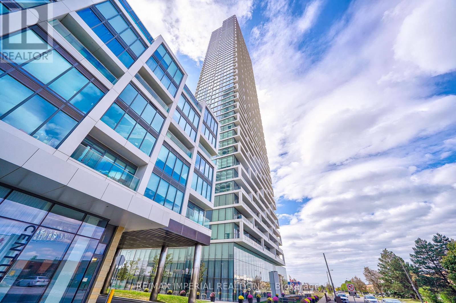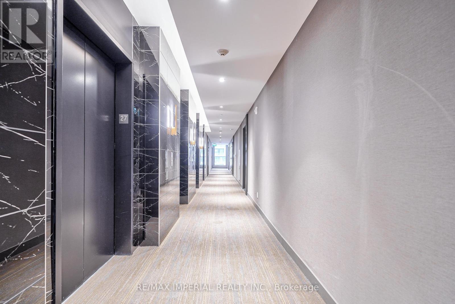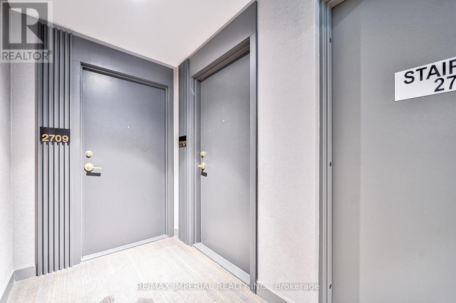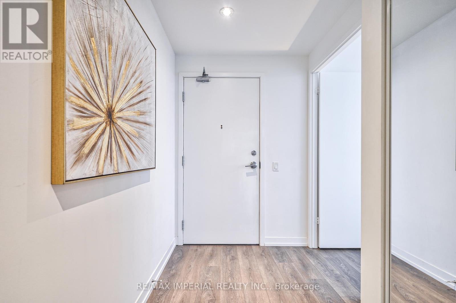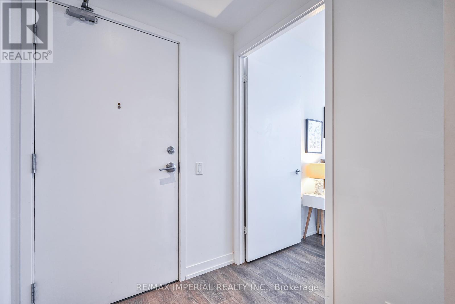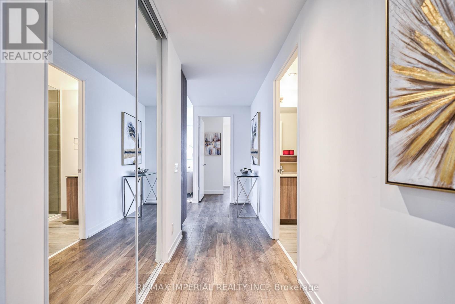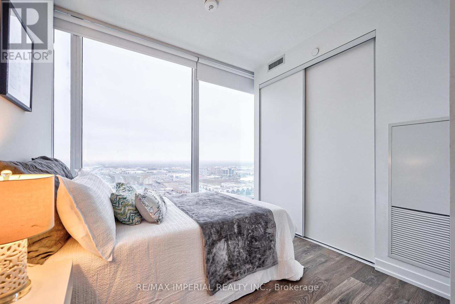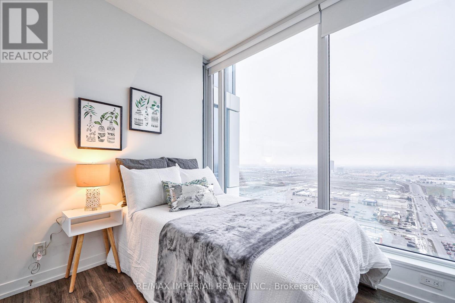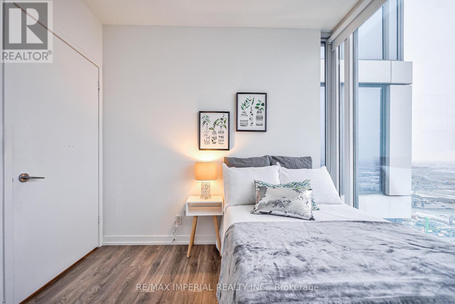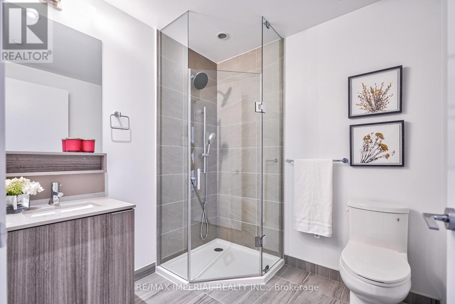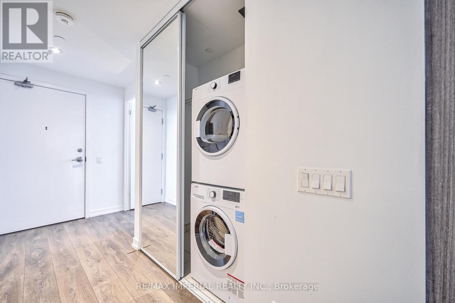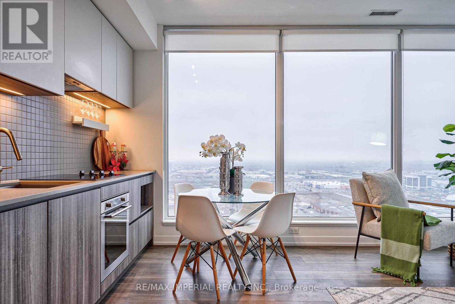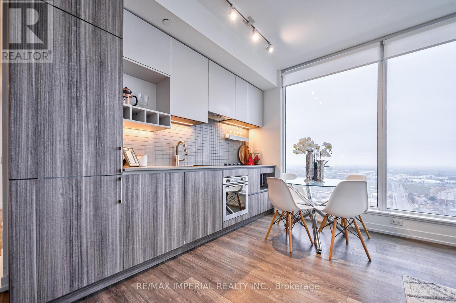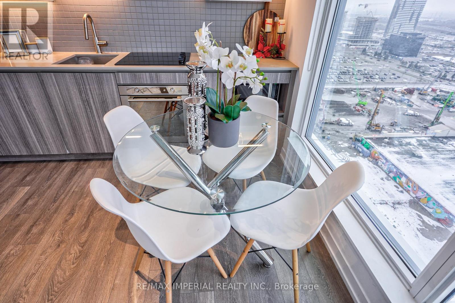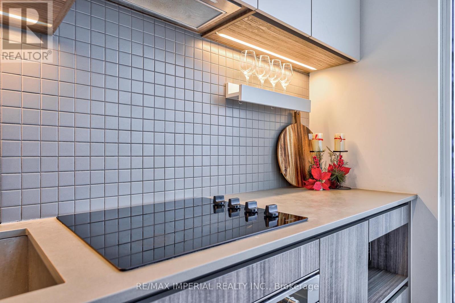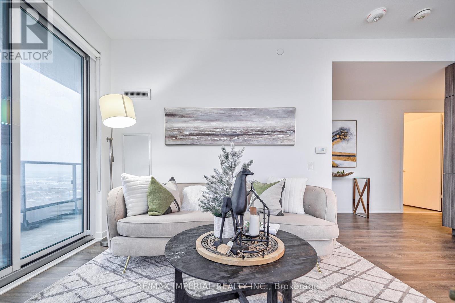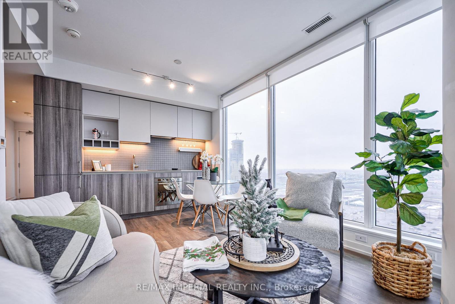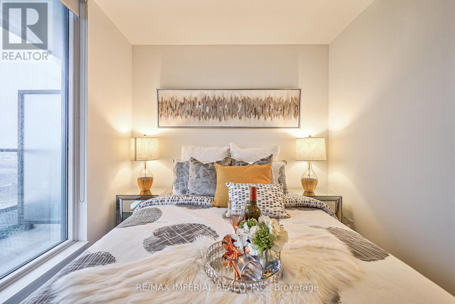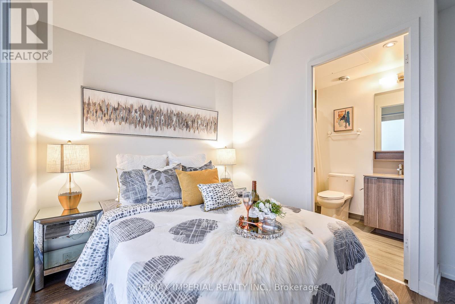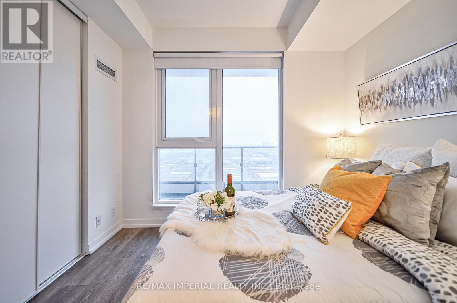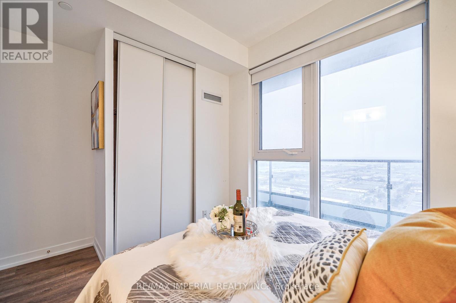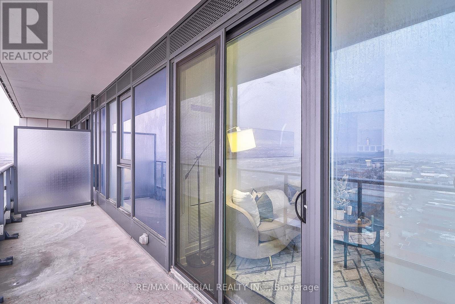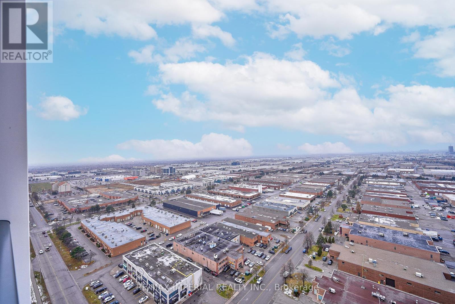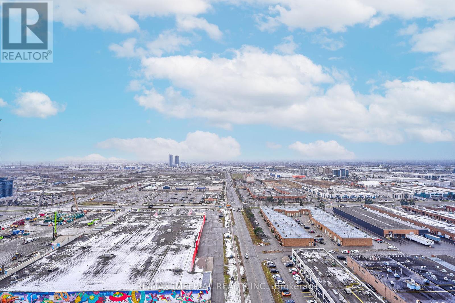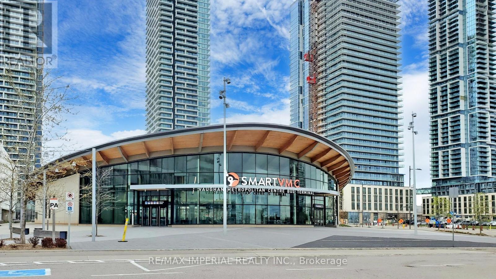#2710 -898 Portage Pkwy Vaughan, Ontario L4K 0J6
$738,000Maintenance,
$533.88 Monthly
Maintenance,
$533.88 MonthlyWelcome To Transit City I. Beautiful 2Bd+2Ba Corner Suite W Stunning Panoramic Unobstructed Northwest Views! Open Concept With Modern Design. 699 Sqft +120 Sqft Of Balcony, 9' Ceilings, Floor To Ceiling Windows. 4 Pc Ensuite In Primary Bedrm. Centrally Located In The Centre Of Vaughan. Steps To Subway, Easy Access To 400/407/401. Access To VMPC. Surrounded By All Amenities Shopping, Restaurants, York University, And Entertainment. Move In Ready. Can't Miss This Great Opportunity!**** EXTRAS **** Built-In Appliances Fridge, Stove, Dishwasher, Microwave, Stacked Washer, Dryer, All Window Coverings Building Amenities 24 Hrs Concierge, Pool, Roof Top Garden & More. (id:46317)
Property Details
| MLS® Number | N7347030 |
| Property Type | Single Family |
| Community Name | Vaughan Corporate Centre |
| Amenities Near By | Park, Place Of Worship, Public Transit |
| Community Features | Community Centre |
| Features | Balcony |
| Parking Space Total | 1 |
| View Type | View |
Building
| Bathroom Total | 2 |
| Bedrooms Above Ground | 2 |
| Bedrooms Total | 2 |
| Amenities | Security/concierge, Party Room, Exercise Centre |
| Cooling Type | Central Air Conditioning |
| Exterior Finish | Concrete |
| Heating Fuel | Natural Gas |
| Heating Type | Forced Air |
| Type | Apartment |
Land
| Acreage | No |
| Land Amenities | Park, Place Of Worship, Public Transit |
Rooms
| Level | Type | Length | Width | Dimensions |
|---|---|---|---|---|
| Ground Level | Kitchen | 3.41 m | 5.49 m | 3.41 m x 5.49 m |
| Ground Level | Living Room | 3.41 m | 5.49 m | 3.41 m x 5.49 m |
| Ground Level | Dining Room | 3.41 m | 5.49 m | 3.41 m x 5.49 m |
| Ground Level | Primary Bedroom | 3.68 m | 3.1 m | 3.68 m x 3.1 m |
| Ground Level | Bedroom 2 | 3.05 m | 2.74 m | 3.05 m x 2.74 m |
https://www.realtor.ca/real-estate/26345259/2710-898-portage-pkwy-vaughan-vaughan-corporate-centre
Broker
(905) 305-0033

(905) 305-0033
(905) 305-1133
Interested?
Contact us for more information


