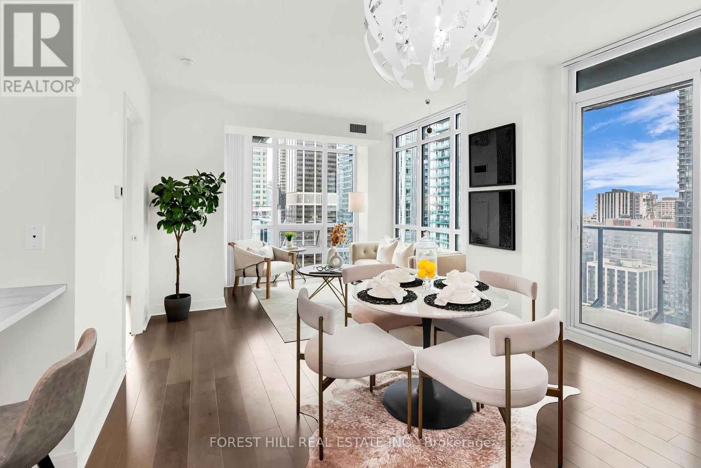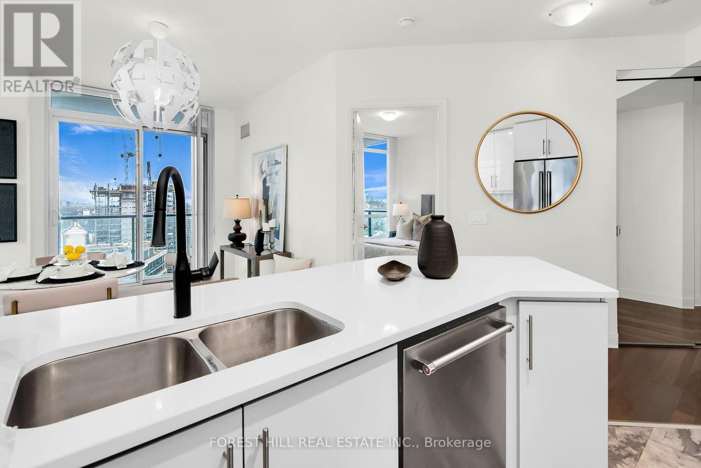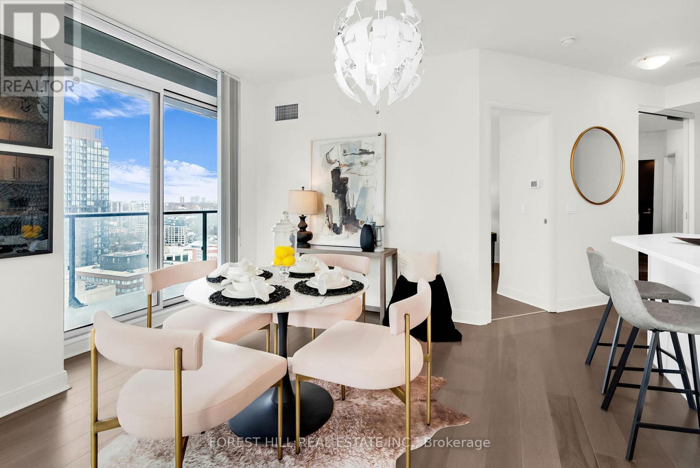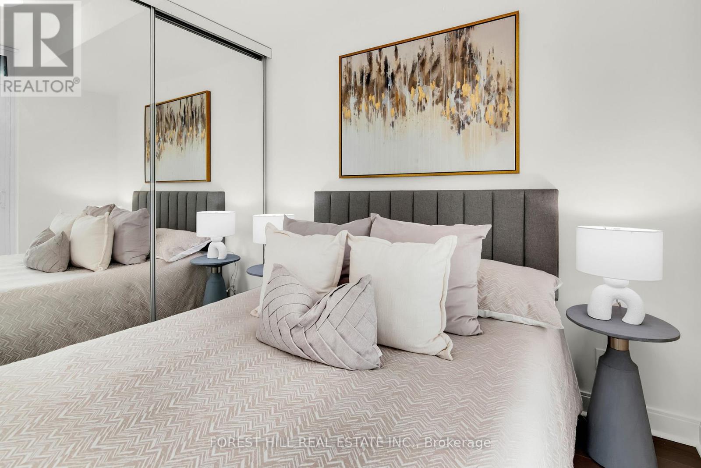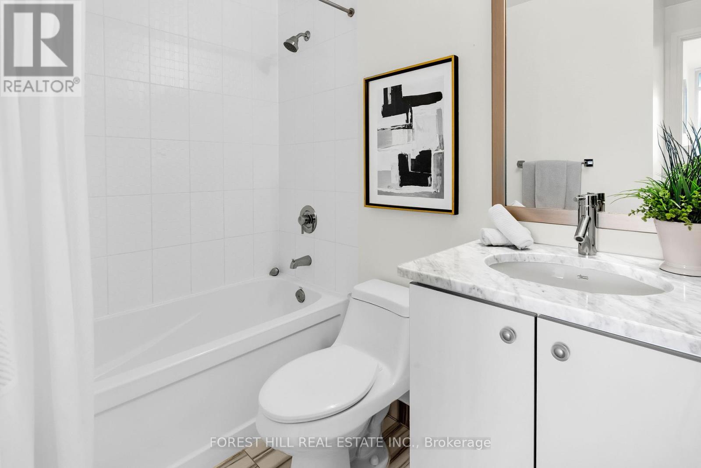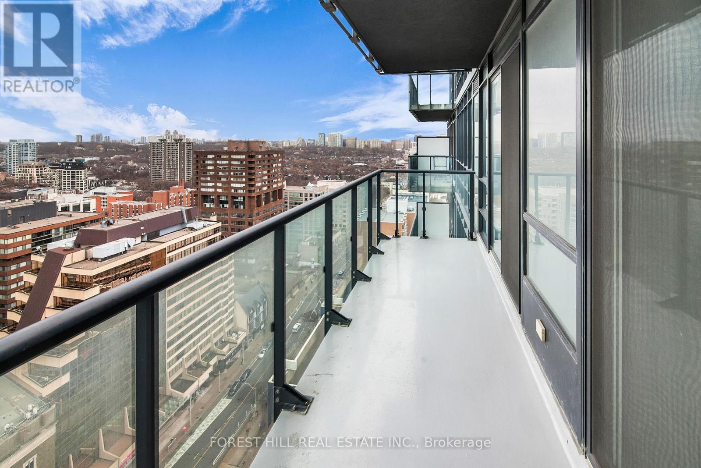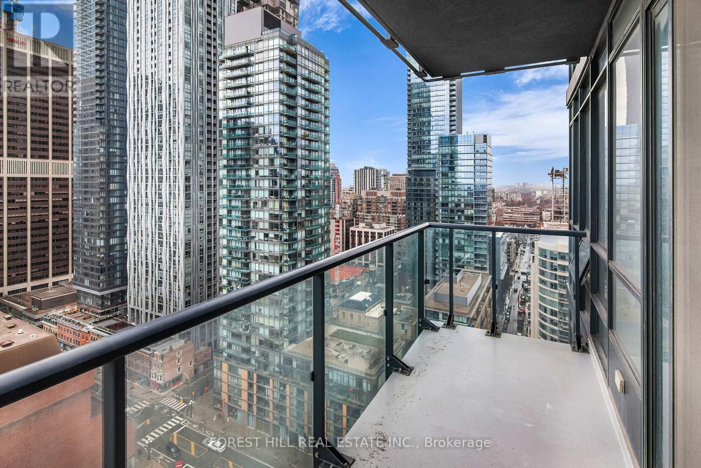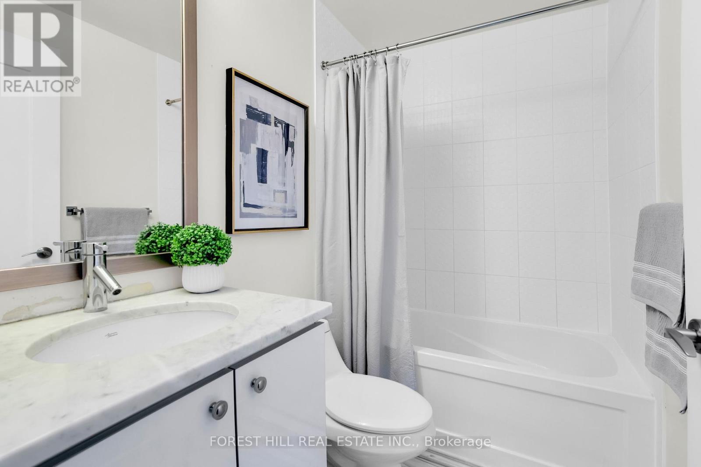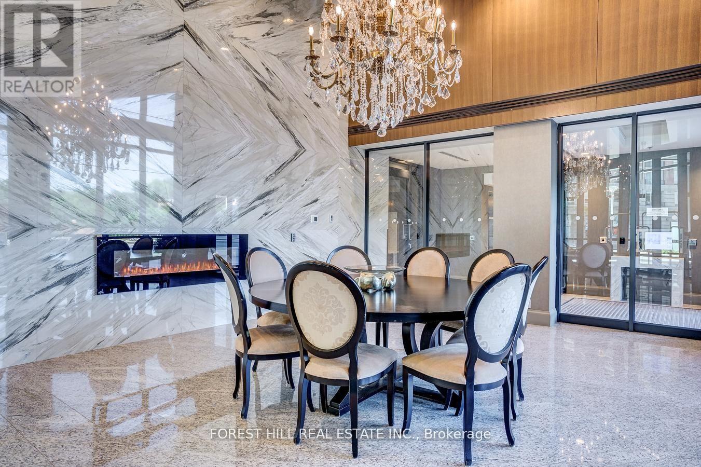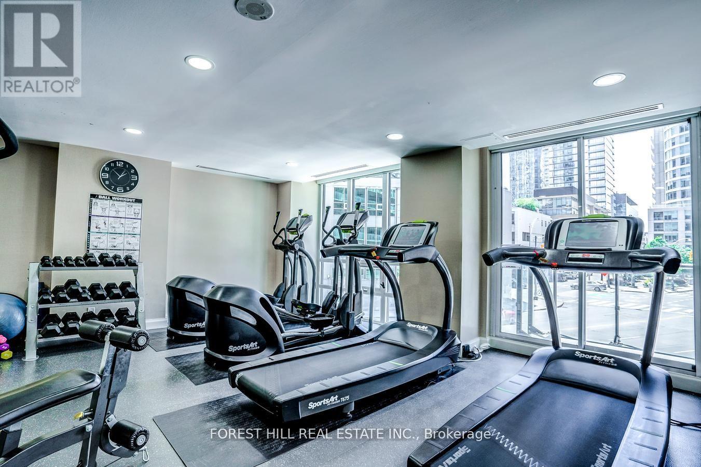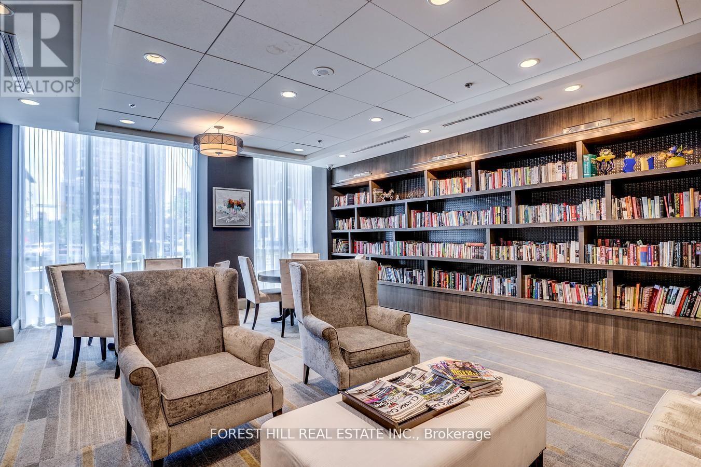#2709 -825 Church St Toronto, Ontario M4W 3Z4
$1,049,000Maintenance,
$746 Monthly
Maintenance,
$746 MonthlyLive At Milan Where Rosedale Elegance And Yorkville Energy Meet. Expansive South West Corner Suite With Unobstructed Views. Enjoy Sunset To West, Lake View To East And City View Throughout with Two Balconies. Highly Coveted Split 2 Bedroom Floor Plan, Primary Bedroom Features En-suite & Walk in Closet, 9Ft Ceilings With Floor To Ceiling Windows. Upgraded Kitchen With Granite Counters, Upgraded, Engineered Floors Throughout, Upgraded Polished Porcelain Floors & Kitchen Cabinets. 99 Walk Score, 4 Mins Walk To Bloor/Yonge Subway, Shopping Mall, Library, Town Hall Sq, Ramsden Park, Steps to Universities, Shopping, Grocery, TTC subway**** EXTRAS **** 24 Hour Concierge, Gym, Indoor Pool, Sauna, Jacuzzi, Library, Free Guest Parking, 2 Guest Suites, 99 Walk Score, 5 Mins Walk to Yonge/Bloor Subway, (id:46317)
Property Details
| MLS® Number | C8122966 |
| Property Type | Single Family |
| Community Name | Annex |
| Amenities Near By | Hospital, Place Of Worship, Schools |
| Features | Balcony |
| Parking Space Total | 1 |
| Pool Type | Indoor Pool |
| View Type | View |
Building
| Bathroom Total | 2 |
| Bedrooms Above Ground | 2 |
| Bedrooms Total | 2 |
| Amenities | Storage - Locker, Party Room, Sauna, Exercise Centre |
| Cooling Type | Central Air Conditioning |
| Exterior Finish | Concrete |
| Heating Fuel | Natural Gas |
| Heating Type | Forced Air |
| Type | Apartment |
Land
| Acreage | No |
| Land Amenities | Hospital, Place Of Worship, Schools |
Rooms
| Level | Type | Length | Width | Dimensions |
|---|---|---|---|---|
| Main Level | Living Room | 3.8 m | 6.1 m | 3.8 m x 6.1 m |
| Main Level | Dining Room | 3.8 m | 6.1 m | 3.8 m x 6.1 m |
| Main Level | Kitchen | 2.4 m | 1.2 m | 2.4 m x 1.2 m |
| Main Level | Primary Bedroom | 3 m | 3.25 m | 3 m x 3.25 m |
| Main Level | Bedroom 2 | 2.7 m | 2.7 m | 2.7 m x 2.7 m |
https://www.realtor.ca/real-estate/26594183/2709-825-church-st-toronto-annex


28a Hazelton Avenue
Toronto, Ontario M5R 2E2
(416) 975-5588
(416) 975-8599
Interested?
Contact us for more information

