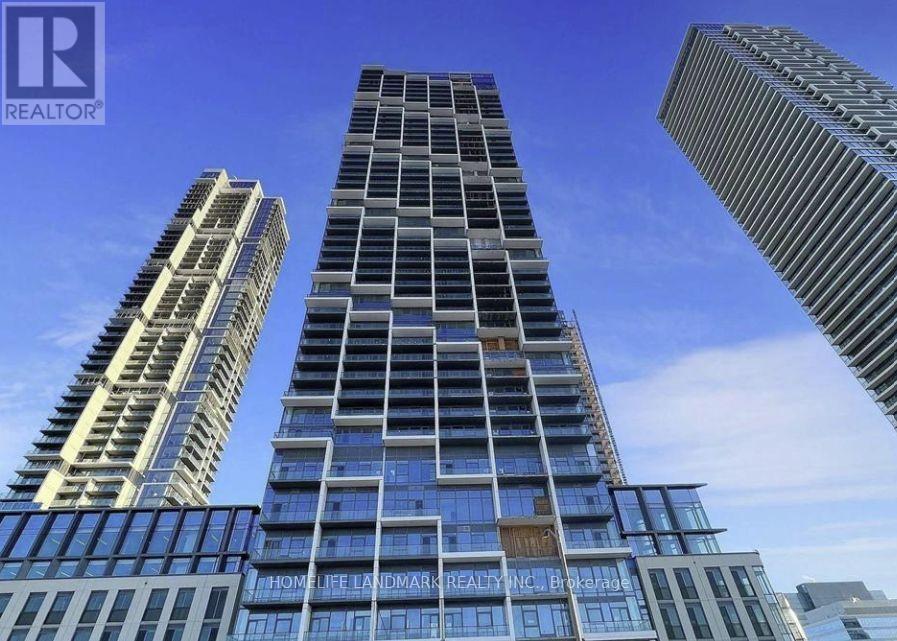#2708 -1000 Portage Pkwy Vaughan, Ontario L4K 0L1
2 Bedroom
2 Bathroom
Outdoor Pool
Central Air Conditioning
Forced Air
$2,550 Monthly
One Year New Transit City 4, Nerver Lived, Right Beside The Vaughan Vmc Transit Hub, Open Concept Layout,9 Ft Ceiling,One Bedroom Plus Den & Two Bathroom Layout Where Den Can Be Used As Second Bedroom, Bright Unobstructed South Facing Exposure For Amazing Sunlight All Day, Steps To The Vaughan Subway Line, Convenient Access To Highway 400, Vaughan Mills, York University, Vaughan Hospital, Supermarkets, Restaurants. (id:46317)
Property Details
| MLS® Number | N8156748 |
| Property Type | Single Family |
| Community Name | Vaughan Corporate Centre |
| Amenities Near By | Hospital, Public Transit, Schools |
| Community Features | Community Centre |
| Features | Balcony |
| Pool Type | Outdoor Pool |
| Structure | Squash & Raquet Court |
Building
| Bathroom Total | 2 |
| Bedrooms Above Ground | 1 |
| Bedrooms Below Ground | 1 |
| Bedrooms Total | 2 |
| Amenities | Security/concierge, Party Room, Exercise Centre |
| Cooling Type | Central Air Conditioning |
| Exterior Finish | Concrete |
| Heating Fuel | Natural Gas |
| Heating Type | Forced Air |
| Type | Apartment |
Land
| Acreage | No |
| Land Amenities | Hospital, Public Transit, Schools |
Rooms
| Level | Type | Length | Width | Dimensions |
|---|---|---|---|---|
| Ground Level | Dining Room | 5.82 m | 3.12 m | 5.82 m x 3.12 m |
| Ground Level | Living Room | 5.82 m | 3.12 m | 5.82 m x 3.12 m |
| Ground Level | Den | 2.79 m | 3 m | 2.79 m x 3 m |
| Ground Level | Primary Bedroom | 3.56 m | 3 m | 3.56 m x 3 m |
| Ground Level | Bathroom | Measurements not available | ||
| Ground Level | Bathroom | Measurements not available |
https://www.realtor.ca/real-estate/26643845/2708-1000-portage-pkwy-vaughan-vaughan-corporate-centre
SHERRY MA
Salesperson
(905) 305-1600
Salesperson
(905) 305-1600

HOMELIFE LANDMARK REALTY INC.
7240 Woodbine Ave Unit 103
Markham, Ontario L3R 1A4
7240 Woodbine Ave Unit 103
Markham, Ontario L3R 1A4
(905) 305-1600
(905) 305-1609
www.homelifelandmark.com/
Interested?
Contact us for more information
















