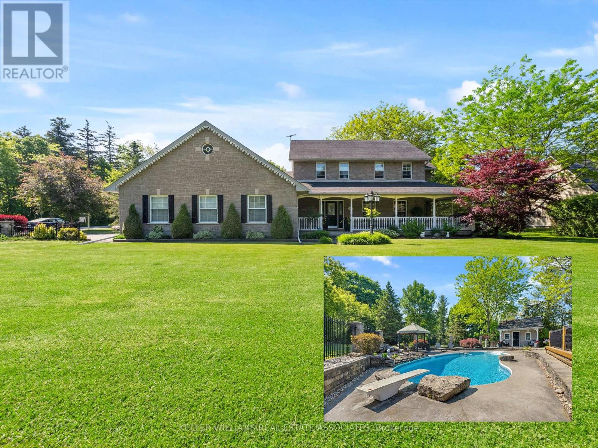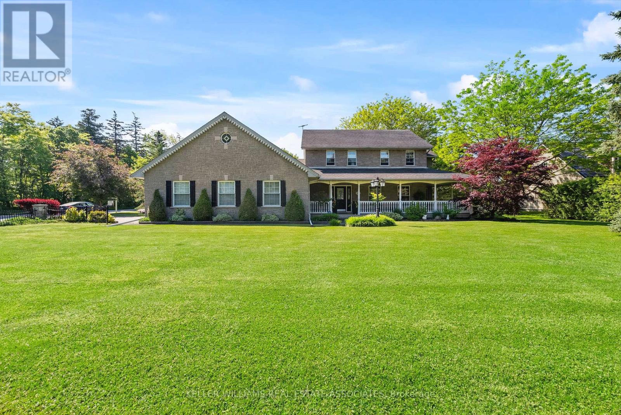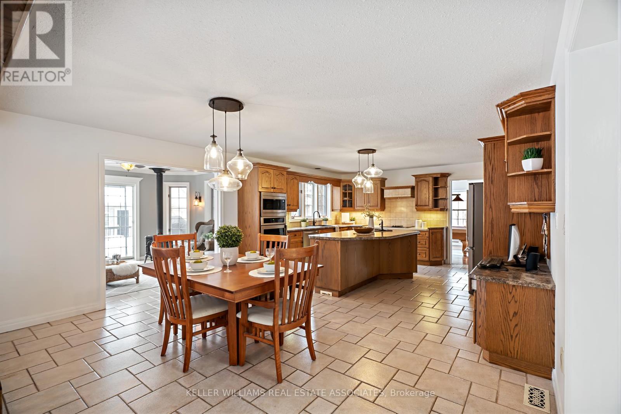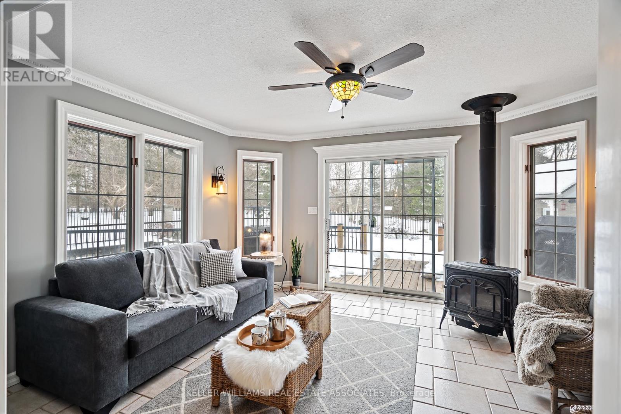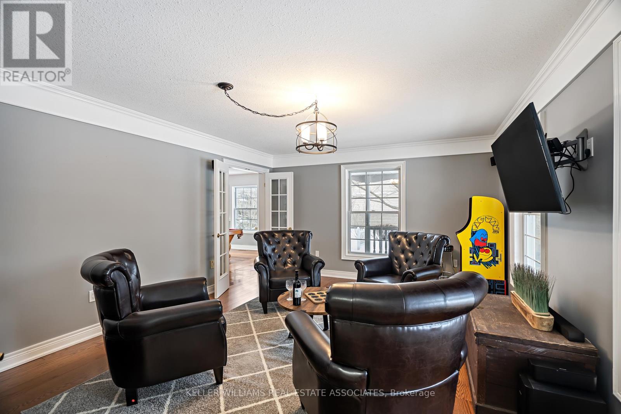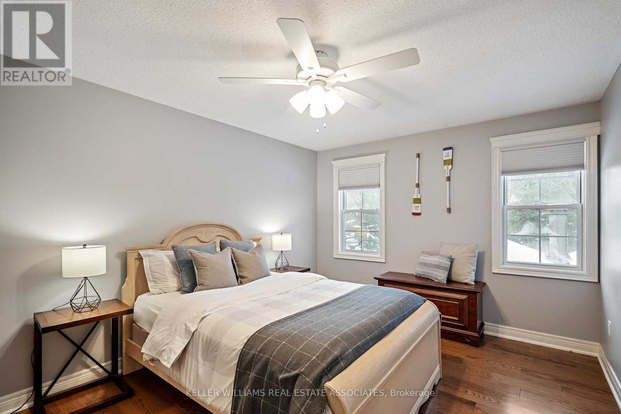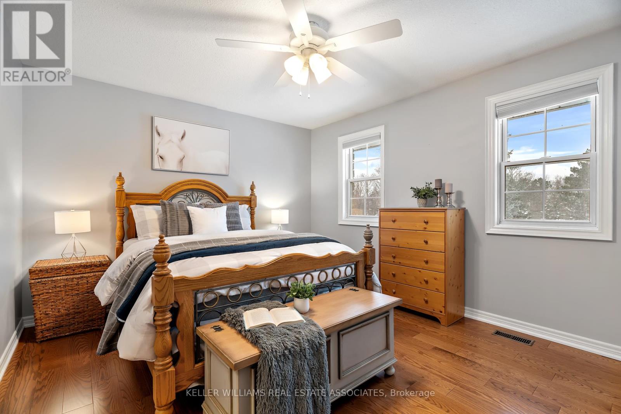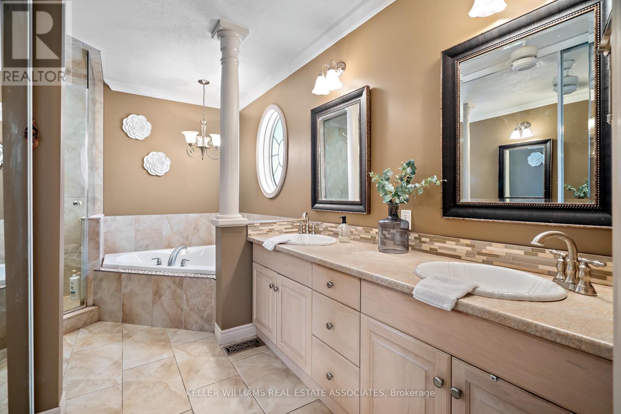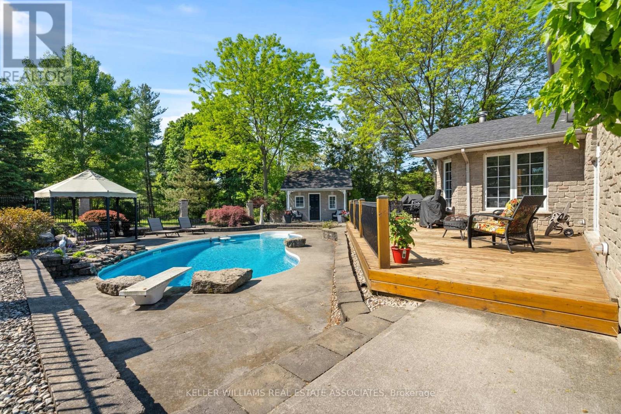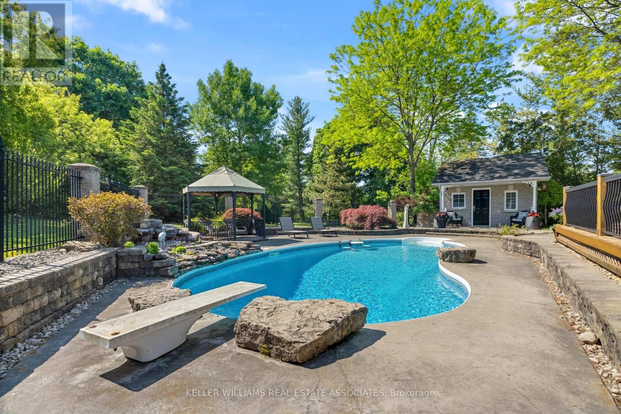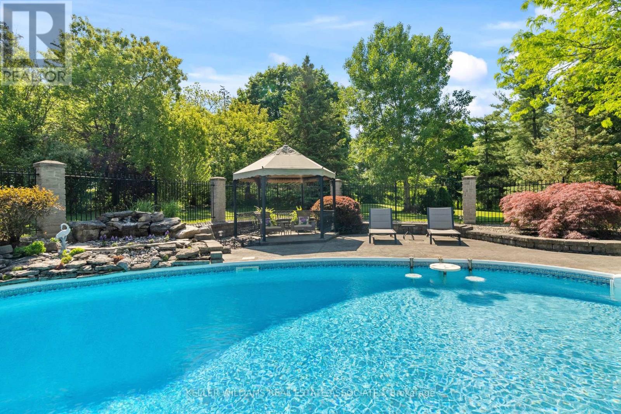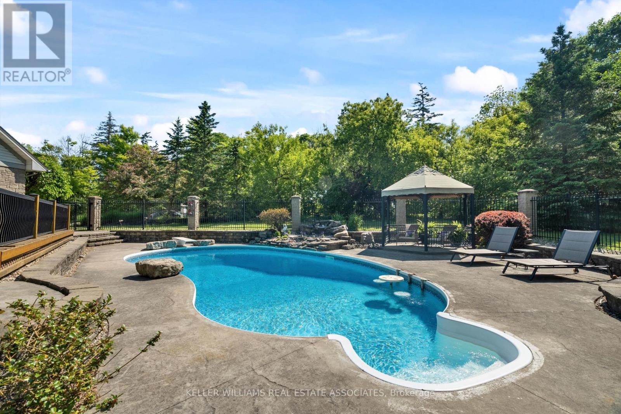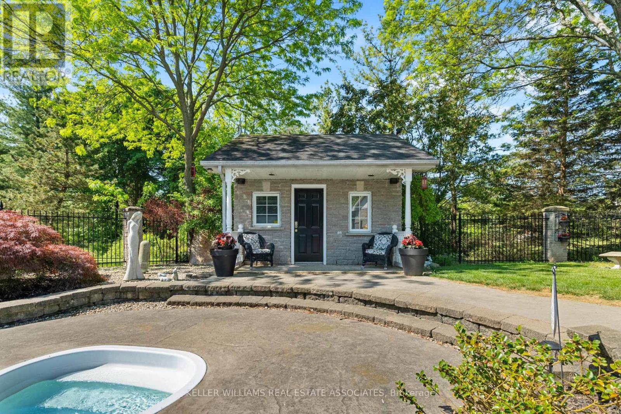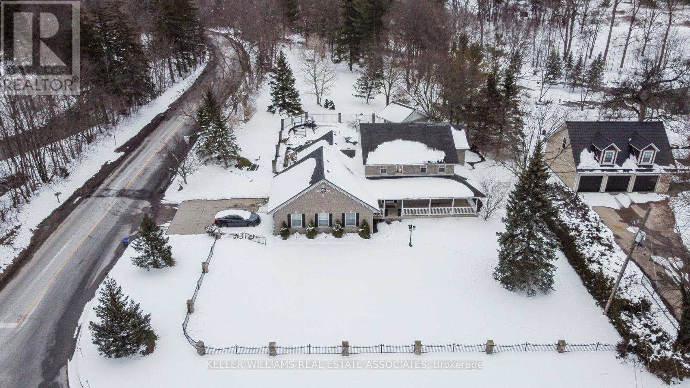2703 Decew Rd Thorold, Ontario L2R 6P7
$1,399,900
Location, Location, Location! Spacious 4 bed, 3 bath, 2-storey detached situated on a private .65 acre lot. Functional layout offers large principal rooms throughout. Featuring stunning inlaid hardwood floors and picturesque windows! The large eat-in kitchen, dining, and family rooms overlook the beautifully hardscaped yard, pool and hottub w/ 4 season sunroom off the kitchen. Second floor features a spacious master bedroom overlooking the backyard, his and hers closets, and ensuite bath. 2nd level has 3 additional spacious bedrooms with hardwood floors & 4 piece bath. Backyard with newer deck, inground pool with water feature, hottub and pool house. Perfect for families looking for their forever home!**** EXTRAS **** Pool Table Negotiable (id:46317)
Property Details
| MLS® Number | X8148286 |
| Property Type | Single Family |
| Parking Space Total | 6 |
| Pool Type | Inground Pool |
Building
| Bathroom Total | 3 |
| Bedrooms Above Ground | 4 |
| Bedrooms Total | 4 |
| Basement Development | Unfinished |
| Basement Features | Separate Entrance |
| Basement Type | N/a (unfinished) |
| Construction Style Attachment | Detached |
| Cooling Type | Central Air Conditioning |
| Exterior Finish | Brick, Vinyl Siding |
| Fireplace Present | Yes |
| Heating Fuel | Natural Gas |
| Heating Type | Forced Air |
| Stories Total | 2 |
| Type | House |
Parking
| Attached Garage |
Land
| Acreage | No |
| Sewer | Septic System |
| Size Irregular | 90.21 Ft ; Irregular |
| Size Total Text | 90.21 Ft ; Irregular|1/2 - 1.99 Acres |
Rooms
| Level | Type | Length | Width | Dimensions |
|---|---|---|---|---|
| Second Level | Bedroom | Measurements not available | ||
| Second Level | Bedroom | Measurements not available | ||
| Second Level | Bedroom | Measurements not available | ||
| Second Level | Primary Bedroom | Measurements not available | ||
| Second Level | Bathroom | Measurements not available | ||
| Second Level | Bathroom | Measurements not available | ||
| Main Level | Family Room | Measurements not available | ||
| Main Level | Kitchen | Measurements not available | ||
| Main Level | Living Room | Measurements not available | ||
| Main Level | Sunroom | Measurements not available | ||
| Main Level | Dining Room | Measurements not available | ||
| Main Level | Bathroom | Measurements not available |
https://www.realtor.ca/real-estate/26631959/2703-decew-rd-thorold
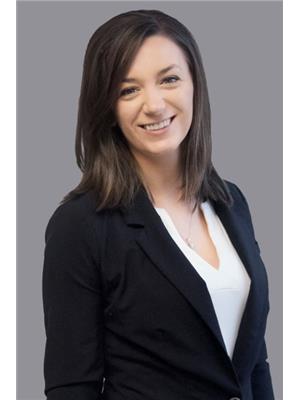
Salesperson
(905) 812-8123

7145 West Credit Ave B1 #100
Mississauga, Ontario L5N 6J7
(905) 812-8123
(905) 812-8155
Interested?
Contact us for more information

