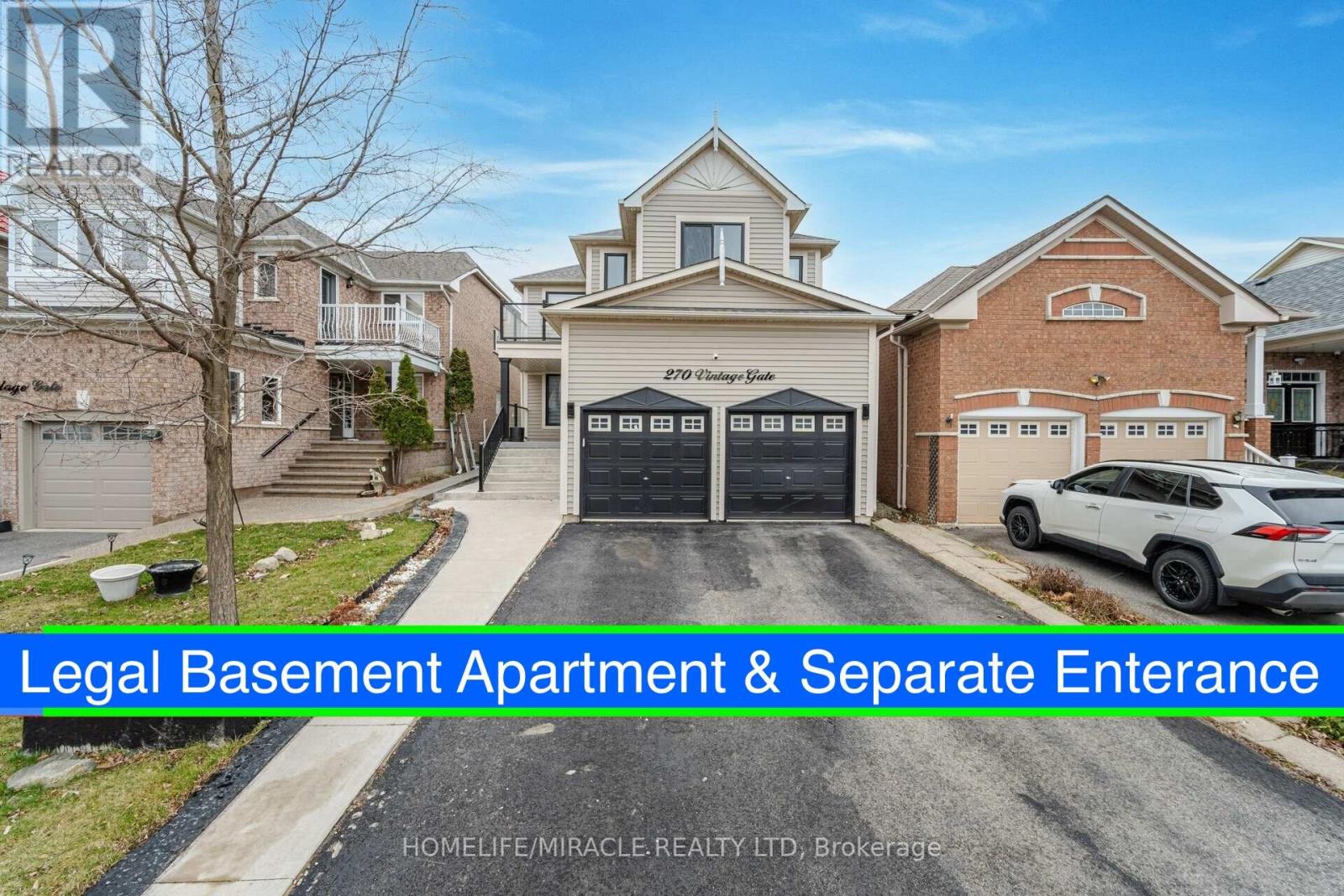270 Vintage Gate Brampton, Ontario L6X 5B7
$1,299,900
Gorgeous!! Stunning !! Shows 10+++ !! 4+3 Bedroom 4 Bathroom Fully Detached Home Premium Lot. Offering Sep Living , Dining, And Family Rm With Fire Place, Well-Designed Lay-Out, Large Family Size Kitchen With Eat-In(2020), Oak Staircase , Master With Ensuite(2020) And W/I Closet, All Large Bedrooms, Zibra Blinds, Smart Thermostat, pot lights, All windows changed(2022),roof(2017),Floors(2020) furnace(2022), Solar panels(2023), Professionally Finished Legal Basement With Sep Side Entrance(2020) already rented, Freshly Painted With Neutral Colours And Tastefully Decorated . Professionally Landscaped Front And Back Yard offers privacy with a backdrop of school grounds along with BBQ connection and deck. Modern Light Fixtures And Much More . Steps Away From All The Amenities. All Existing Appliances. Driveway parking for 4 Cars.**** EXTRAS **** Existing 2 double door Fridge, 2 Stove(2020), B/I Micro(2020), B/I Ss Dish(2020), 2 Washer & Dryer, All Elf, Central Vac, 2 Gdo's, Gas Hookup For Bbq, EV charging point, Smart Thermostat, Gazebo & deck. (id:46317)
Property Details
| MLS® Number | W8163692 |
| Property Type | Single Family |
| Community Name | Fletcher's Creek Village |
| Amenities Near By | Public Transit, Schools |
| Community Features | School Bus |
| Parking Space Total | 6 |
Building
| Bathroom Total | 4 |
| Bedrooms Above Ground | 4 |
| Bedrooms Below Ground | 3 |
| Bedrooms Total | 7 |
| Basement Development | Finished |
| Basement Features | Apartment In Basement |
| Basement Type | N/a (finished) |
| Construction Style Attachment | Detached |
| Cooling Type | Central Air Conditioning |
| Exterior Finish | Vinyl Siding |
| Fireplace Present | Yes |
| Heating Fuel | Natural Gas |
| Heating Type | Forced Air |
| Stories Total | 2 |
| Type | House |
Parking
| Attached Garage |
Land
| Acreage | No |
| Land Amenities | Public Transit, Schools |
| Size Irregular | 34.12 X 109.91 Ft ; *legal Bsmt Apar * Total Area 4000 Sqft |
| Size Total Text | 34.12 X 109.91 Ft ; *legal Bsmt Apar * Total Area 4000 Sqft |
Rooms
| Level | Type | Length | Width | Dimensions |
|---|---|---|---|---|
| Second Level | Office | 2.26 m | 2.19 m | 2.26 m x 2.19 m |
| Second Level | Primary Bedroom | 5.54 m | 4.93 m | 5.54 m x 4.93 m |
| Second Level | Bedroom 2 | 3.77 m | 3.42 m | 3.77 m x 3.42 m |
| Second Level | Bedroom 3 | 3.05 m | 3.63 m | 3.05 m x 3.63 m |
| Second Level | Bedroom 4 | 5.18 m | 2.74 m | 5.18 m x 2.74 m |
| Main Level | Family Room | 5.42 m | 3.92 m | 5.42 m x 3.92 m |
| Main Level | Living Room | 3.78 m | 3.73 m | 3.78 m x 3.73 m |
| Main Level | Kitchen | 5.79 m | 3.05 m | 5.79 m x 3.05 m |
| Main Level | Dining Room | 3.92 m | 3.81 m | 3.92 m x 3.81 m |
| Main Level | Laundry Room | Measurements not available |
https://www.realtor.ca/real-estate/26653695/270-vintage-gate-brampton-fletchers-creek-village

Salesperson
(647) 705-1916
(416) 505-5678
www.harrybatth.com/
https://www.facebook.com/harrybatthteam

1339 Matheson Blvd E.
Mississauga, Ontario L4W 1R1
(905) 624-5678
(905) 624-5677
Interested?
Contact us for more information









































