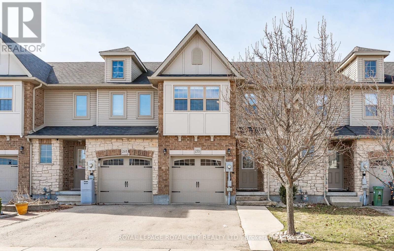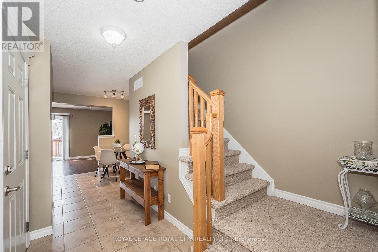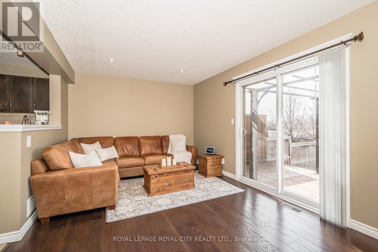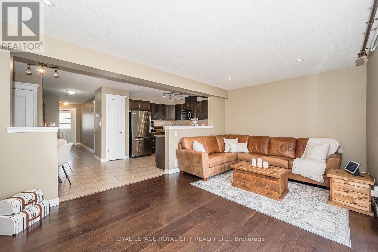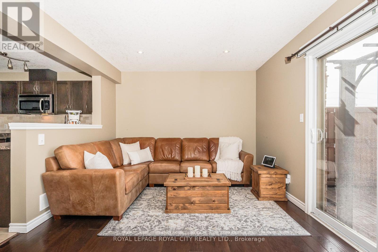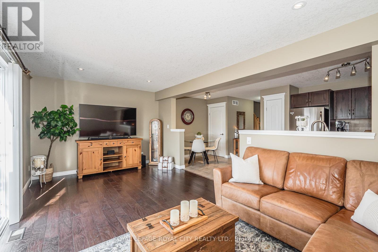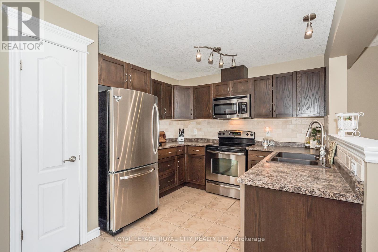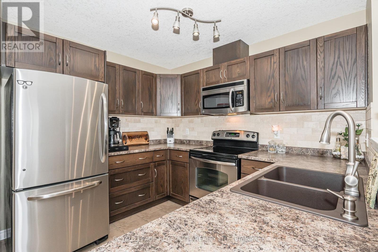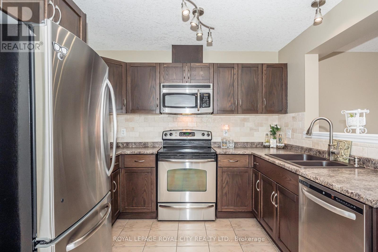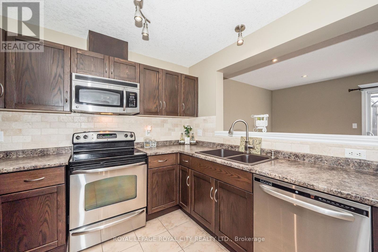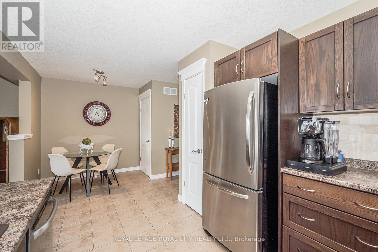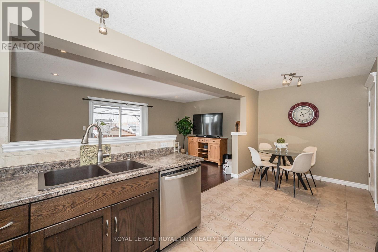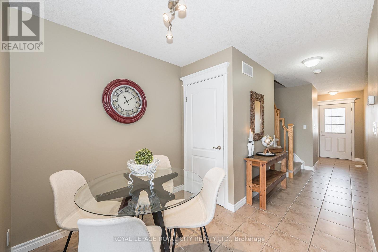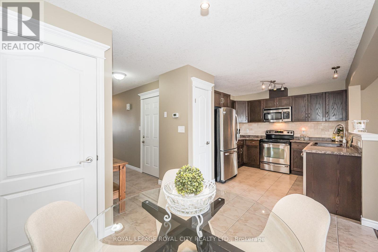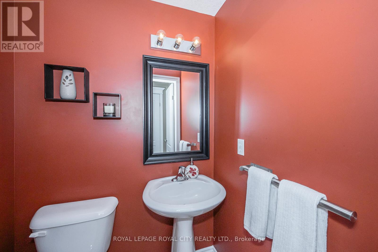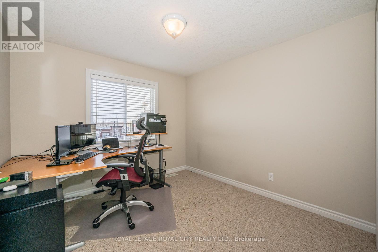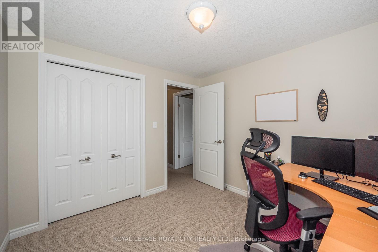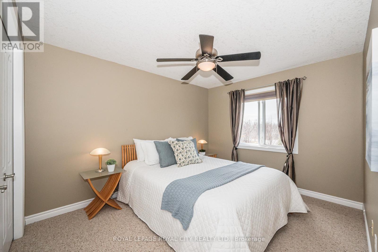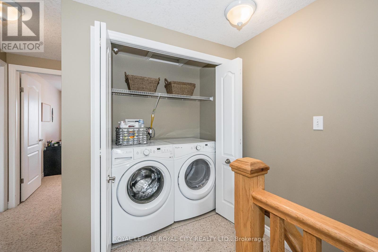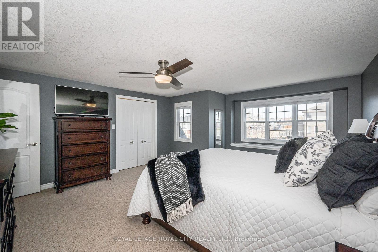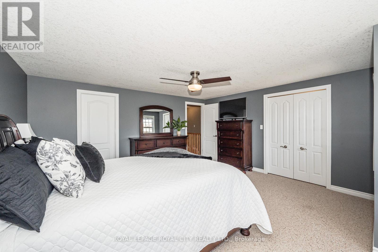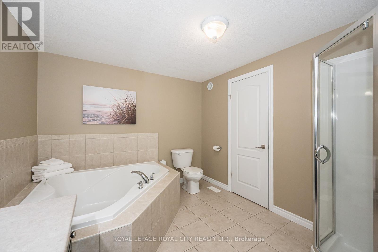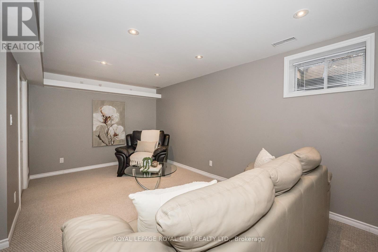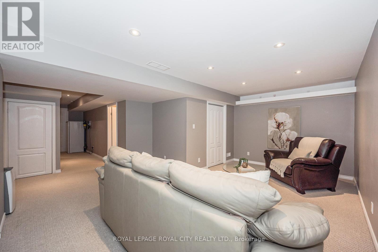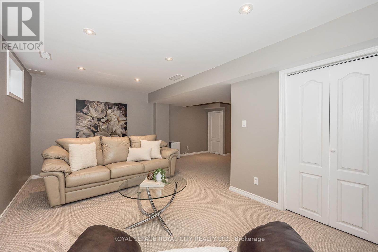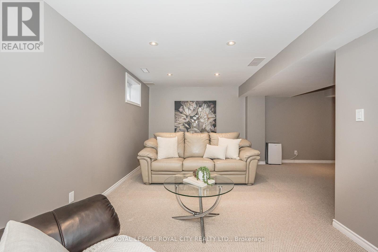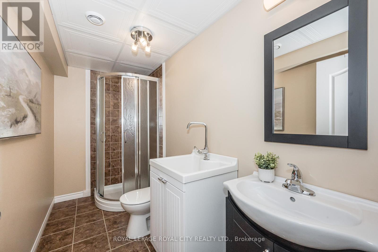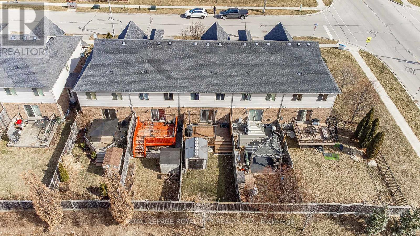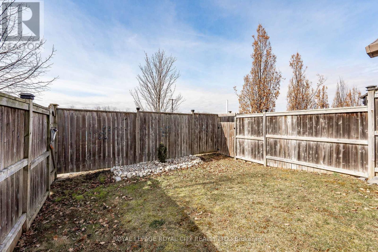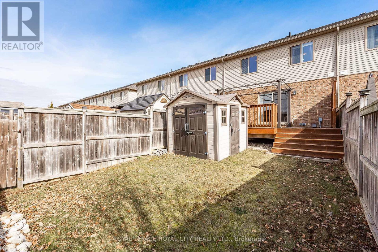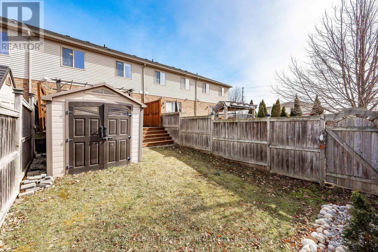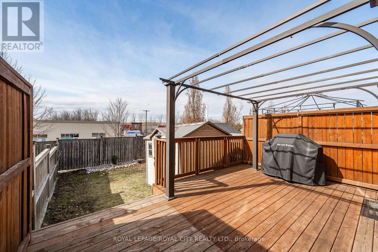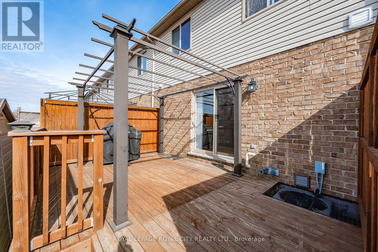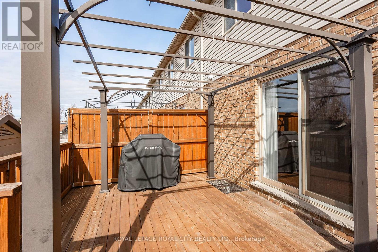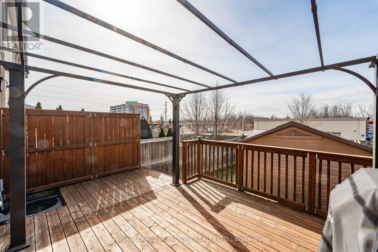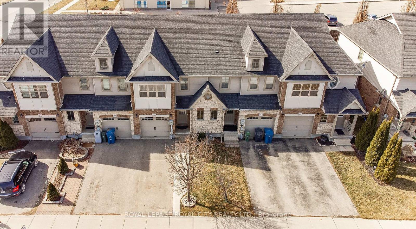270 Severn Dr Guelph, Ontario N1E 0E8
$819,999
This Open Concept, bright and beautiful townhouse is located walking distance to Schools, Parks, Shopping And Just A Short Drive To Guelph Lake Conservation Area! The ample main floor entertaining/living space is further extended outdoors to the deck with gazebo overlooking a fully fenced backyard .This home has been lovingly and meticulously maintained, main floor powder room, spacious entryway, plenty of windows, 2nd floor laundry room and garage access. The primary suite includes a walk-in-closet and shared access to the spacious 4 piece bath. The basement offers endless possibilities with a large recreation room and another 4 piece bath. This is a perfect move-in ready family home that is waiting just for you! (id:46317)
Property Details
| MLS® Number | X8145846 |
| Property Type | Single Family |
| Community Name | Grange Hill East |
| Parking Space Total | 2 |
Building
| Bathroom Total | 3 |
| Bedrooms Above Ground | 3 |
| Bedrooms Total | 3 |
| Basement Development | Finished |
| Basement Type | N/a (finished) |
| Construction Style Attachment | Attached |
| Cooling Type | Central Air Conditioning |
| Exterior Finish | Brick, Vinyl Siding |
| Heating Fuel | Natural Gas |
| Heating Type | Forced Air |
| Stories Total | 2 |
| Type | Row / Townhouse |
Parking
| Attached Garage |
Land
| Acreage | No |
| Size Irregular | 20.01 Ft |
| Size Total Text | 20.01 Ft |
Rooms
| Level | Type | Length | Width | Dimensions |
|---|---|---|---|---|
| Second Level | Bathroom | Measurements not available | ||
| Second Level | Primary Bedroom | 4.72 m | 5.16 m | 4.72 m x 5.16 m |
| Second Level | Bedroom 2 | 2.84 m | 4.22 m | 2.84 m x 4.22 m |
| Second Level | Bedroom 3 | 2.87 m | 3.02 m | 2.87 m x 3.02 m |
| Basement | Recreational, Games Room | 5.61 m | 5.64 m | 5.61 m x 5.64 m |
| Basement | Utility Room | 2.36 m | 1.47 m | 2.36 m x 1.47 m |
| Basement | Other | 2.36 m | 2.39 m | 2.36 m x 2.39 m |
| Main Level | Bathroom | Measurements not available | ||
| Main Level | Dining Room | 2.44 m | 2.24 m | 2.44 m x 2.24 m |
| Main Level | Foyer | 2.67 m | 2.72 m | 2.67 m x 2.72 m |
| Main Level | Kitchen | 3.43 m | 2.95 m | 3.43 m x 2.95 m |
| Main Level | Living Room | 5.87 m | 3.45 m | 5.87 m x 3.45 m |
https://www.realtor.ca/real-estate/26628448/270-severn-dr-guelph-grange-hill-east

Broker
(519) 766-6041

118 Main Street
Rockwood, Ontario N0B 2K0
(519) 856-9922
(519) 856-9909
Interested?
Contact us for more information

