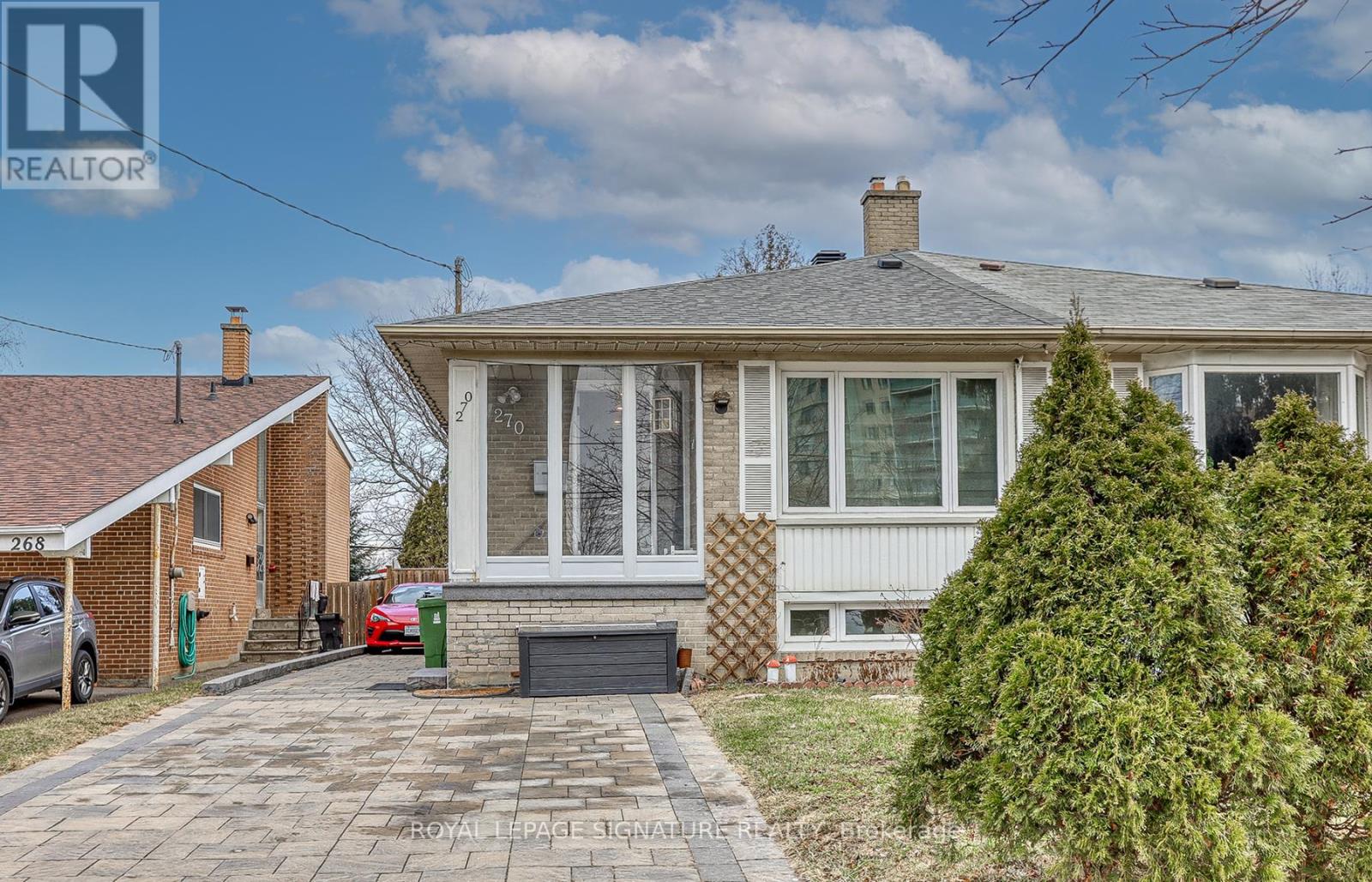270 Roywood Dr Toronto, Ontario M3A 2E6
$1,370,000
Luxury Living Awaits You! Welcome to your dream home! This property boasts top-notch renovations: Enjoy quality throughout the home, from the stunning bathrooms to the new open-concept kitchen equipped with smart appliances. 4 large bedrooms offer plenty of room for the whole family to unwind and relax. All-Season private Gym complete with specially designed flooring for optimal performance.The basement is designed to accommodate a home theatre with twice the thermal insulation, new quality flooring. The large crawlspace hides all you need to hide. Outdoor Oasis: Entertain guests on your party deck overlooking the large backyard with high-end turf, garden pond, and lush landscaping. Never sweat to cut the grass or hurt your back weeding. This quality gras is natural looking and needs no maintenance. Location: easy access to parks, schools, shops, local hockey arena, major highways. Don't miss your chance to experience luxury living at its finest! Make this exquisite home yours.**** EXTRAS **** Elfs, fridge, stove, B/I D/W, washer, dryer, garden shed. (id:46317)
Property Details
| MLS® Number | C8119600 |
| Property Type | Single Family |
| Community Name | Parkwoods-Donalda |
| Parking Space Total | 4 |
Building
| Bathroom Total | 3 |
| Bedrooms Above Ground | 4 |
| Bedrooms Total | 4 |
| Basement Development | Finished |
| Basement Features | Separate Entrance |
| Basement Type | N/a (finished) |
| Construction Style Attachment | Semi-detached |
| Construction Style Split Level | Backsplit |
| Cooling Type | Central Air Conditioning |
| Exterior Finish | Brick |
| Heating Fuel | Natural Gas |
| Heating Type | Forced Air |
| Type | House |
Land
| Acreage | No |
| Size Irregular | 30.05 X 120.14 Ft |
| Size Total Text | 30.05 X 120.14 Ft |
Rooms
| Level | Type | Length | Width | Dimensions |
|---|---|---|---|---|
| Basement | Recreational, Games Room | 6.06 m | 5.95 m | 6.06 m x 5.95 m |
| Lower Level | Bedroom 3 | 4.5 m | 3.14 m | 4.5 m x 3.14 m |
| Lower Level | Bedroom 4 | 3.14 m | 2.88 m | 3.14 m x 2.88 m |
| Lower Level | Exercise Room | Measurements not available | ||
| Main Level | Living Room | 3.75 m | 3.35 m | 3.75 m x 3.35 m |
| Main Level | Dining Room | 4 m | 3.98 m | 4 m x 3.98 m |
| Main Level | Kitchen | 4.5 m | 2.48 m | 4.5 m x 2.48 m |
| Upper Level | Primary Bedroom | 4.48 m | 2.86 m | 4.48 m x 2.86 m |
| Upper Level | Bedroom 2 | 3.17 m | 2.86 m | 3.17 m x 2.86 m |
https://www.realtor.ca/real-estate/26589700/270-roywood-dr-toronto-parkwoods-donalda
Salesperson
(416) 443-0300
(647) 297-9700
www.brankovsky.com
https://www.facebook.com/MartinaHomes
https://www.linkedin.com/in/martinabrankovsky/

8 Sampson Mews Suite 201
Toronto, Ontario M3C 0H5
(416) 443-0300
(416) 443-8619

8 Sampson Mews Suite 201
Toronto, Ontario M3C 0H5
(416) 443-0300
(416) 443-8619
Interested?
Contact us for more information








































