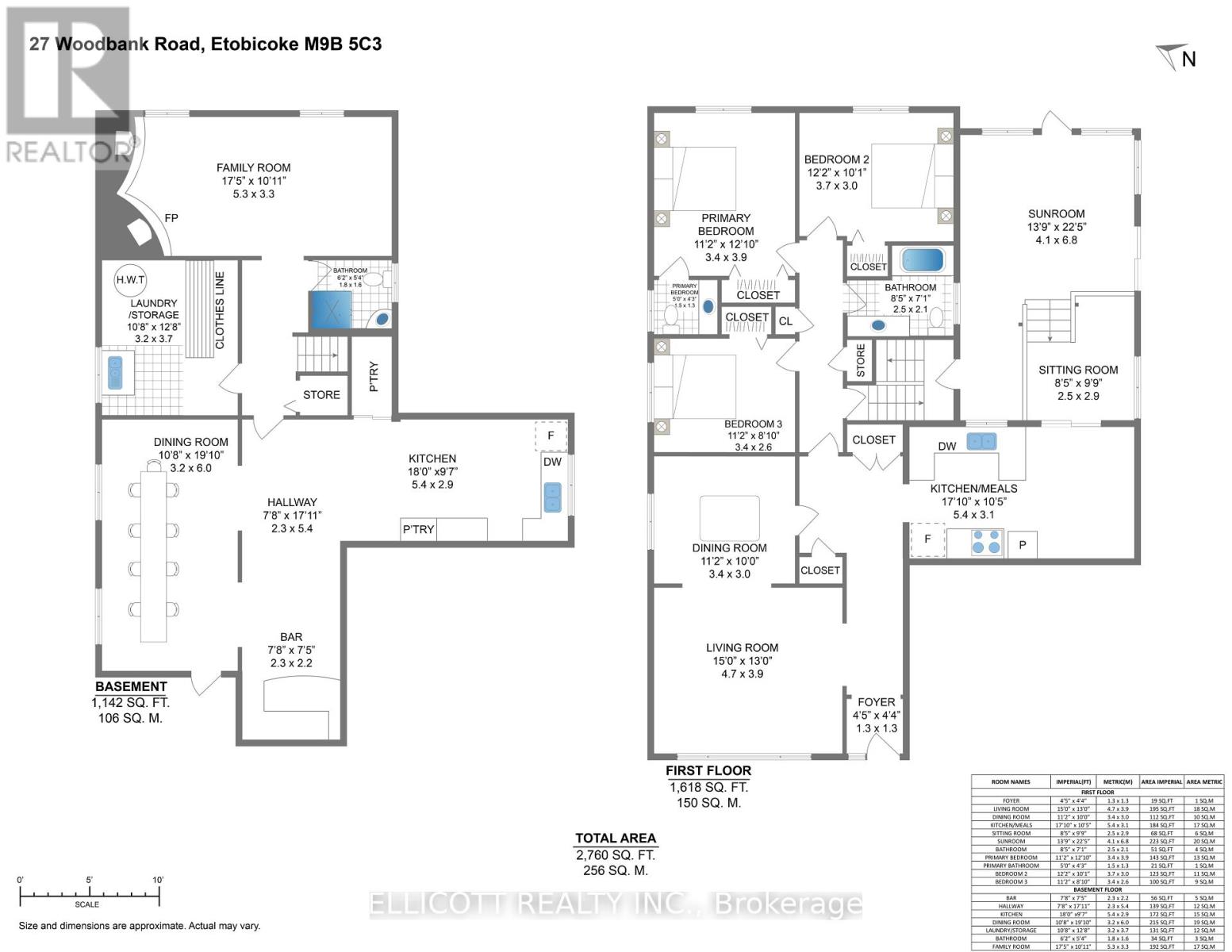27 Woodbank Rd Toronto, Ontario M9B 5C3
$1,595,000
This cherished family home, well maintained, awaits a creative new owner to revive its spacious interiors. With a rare double car garage and an expansive 50' frontage lot facing west, there's ample potential for upgrades or a custom rebuild. Flooded with natural light, the home boasts original hardwood floors, updated HVAC,AC, & Windows. The kitchen overlooks the enclosed seasonal Room to the backyard. The home has 3 bedrooms, including a master with backyard views, and 3 bathrooms. Situated on a super quiet street amidst many new builds in the area, it offers peace and tranquillity. The basement includes a rec room, bar area, and extra space for an office or bedroom and a kitchen. All Brick Exterior. Located near parks, schools, and amenities in a family-friendly neighbourhood, this home offers endless possibilities in a prime location. (id:46317)
Property Details
| MLS® Number | W8139752 |
| Property Type | Single Family |
| Community Name | Islington-City Centre West |
| Parking Space Total | 4 |
Building
| Bathroom Total | 3 |
| Bedrooms Above Ground | 3 |
| Bedrooms Total | 3 |
| Architectural Style | Bungalow |
| Basement Development | Finished |
| Basement Features | Separate Entrance |
| Basement Type | N/a (finished) |
| Construction Style Attachment | Detached |
| Cooling Type | Central Air Conditioning |
| Exterior Finish | Brick |
| Heating Fuel | Natural Gas |
| Heating Type | Forced Air |
| Stories Total | 1 |
| Type | House |
Parking
| Attached Garage |
Land
| Acreage | No |
| Size Irregular | 50 X 110 Ft |
| Size Total Text | 50 X 110 Ft |
Rooms
| Level | Type | Length | Width | Dimensions |
|---|---|---|---|---|
| Basement | Recreational, Games Room | 6.07 m | 3.96 m | 6.07 m x 3.96 m |
| Basement | Kitchen | 5.68 m | 3.01 m | 5.68 m x 3.01 m |
| Basement | Great Room | 3.01 m | 4.76 m | 3.01 m x 4.76 m |
| Basement | Utility Room | 2.76 m | 2.98 m | 2.76 m x 2.98 m |
| Main Level | Living Room | 5 m | 4.84 m | 5 m x 4.84 m |
| Main Level | Dining Room | 3.64 m | 2.86 m | 3.64 m x 2.86 m |
| Main Level | Kitchen | 5.68 m | 3.01 m | 5.68 m x 3.01 m |
| Main Level | Primary Bedroom | 4.08 m | 3.67 m | 4.08 m x 3.67 m |
| Main Level | Bedroom 2 | 3.74 m | 3.44 m | 3.74 m x 3.44 m |
| Main Level | Bedroom 3 | 3.66 m | 2.87 m | 3.66 m x 2.87 m |
Utilities
| Sewer | Installed |
| Natural Gas | Installed |
| Electricity | Installed |
| Cable | Available |
https://www.realtor.ca/real-estate/26618574/27-woodbank-rd-toronto-islington-city-centre-west
Salesperson
(416) 203-7447
10184 Yonge Street
Richmond Hill, Ontario L4C 1T6
(416) 203-7447
(416) 203-0633
www.ellicottrealty.ca
Interested?
Contact us for more information























