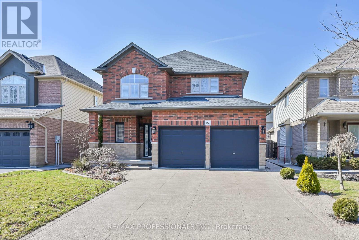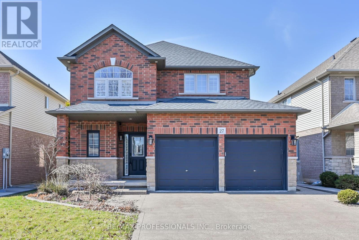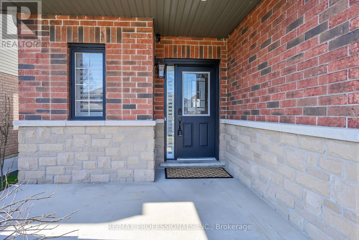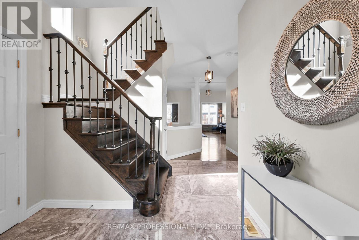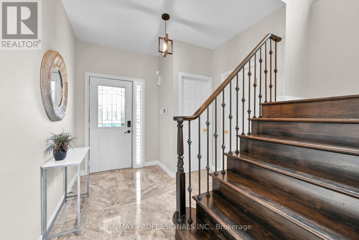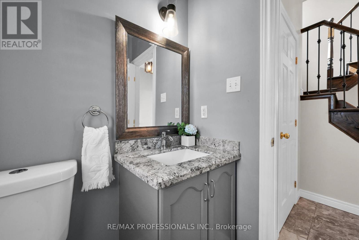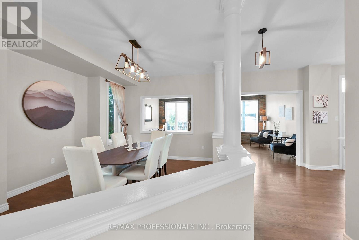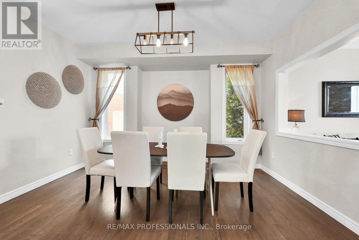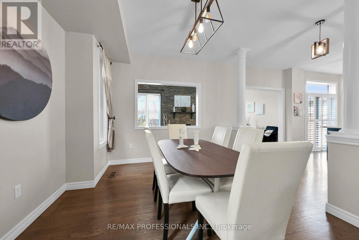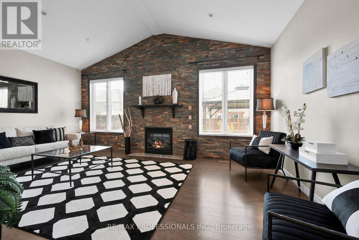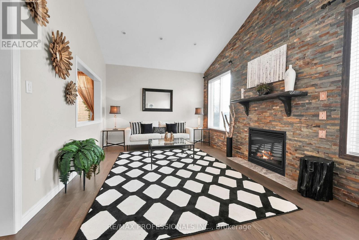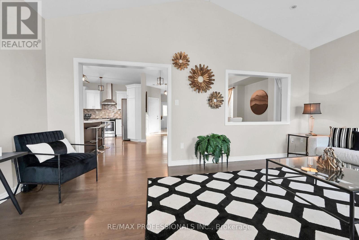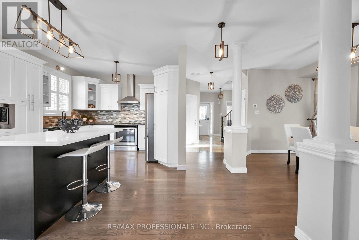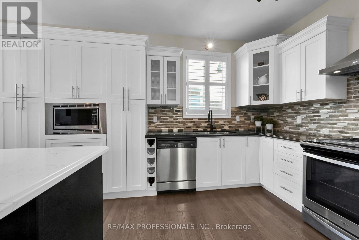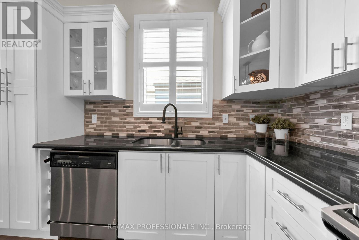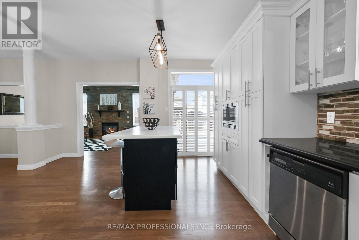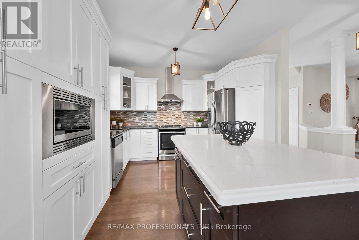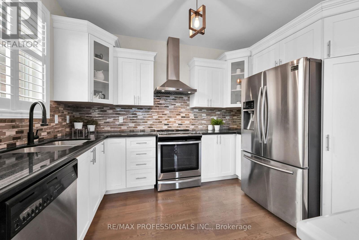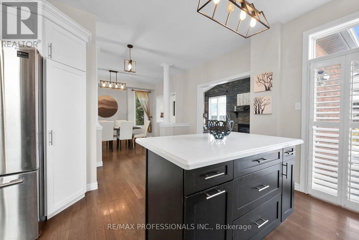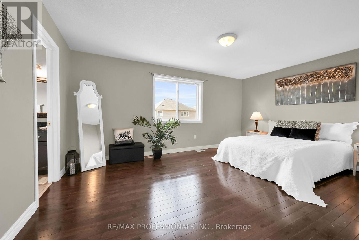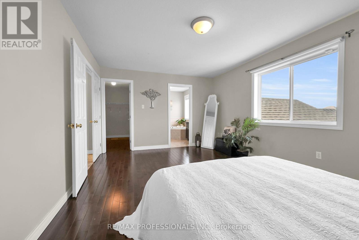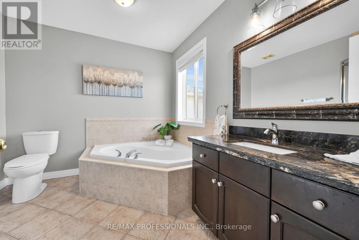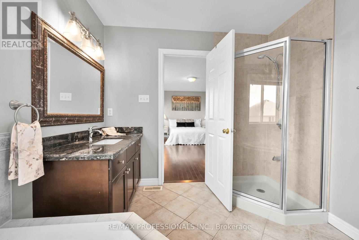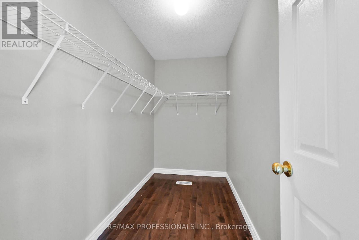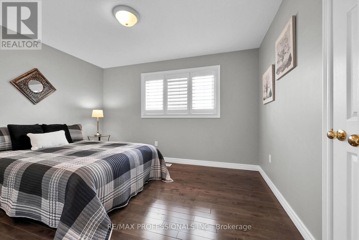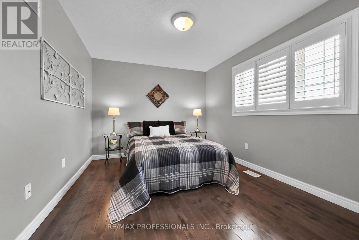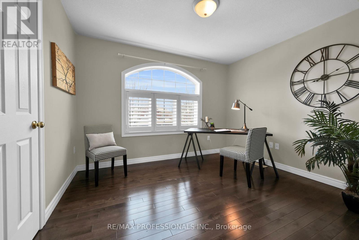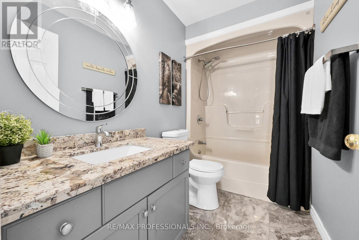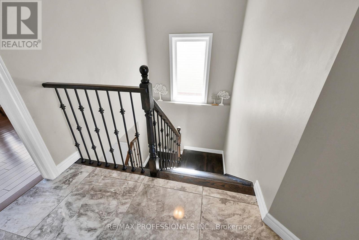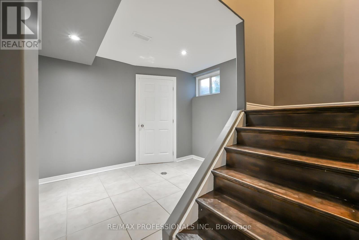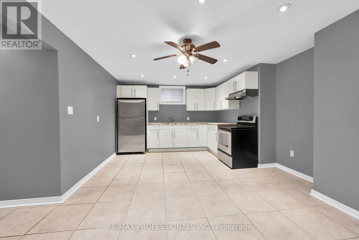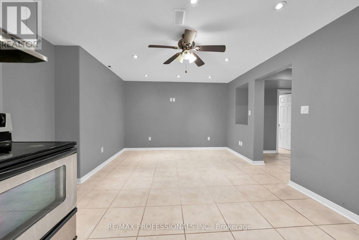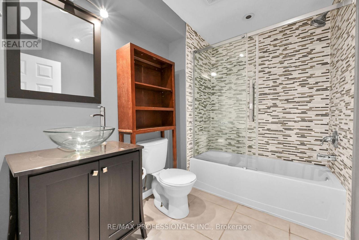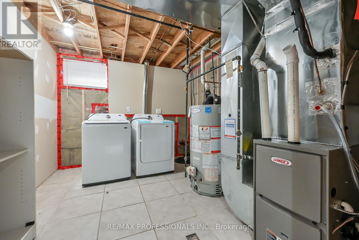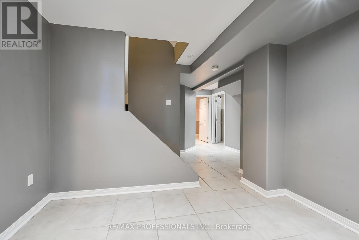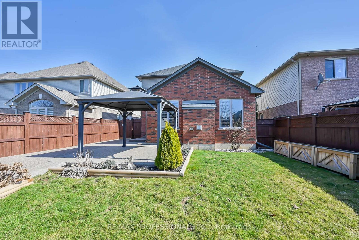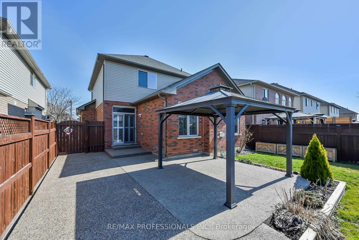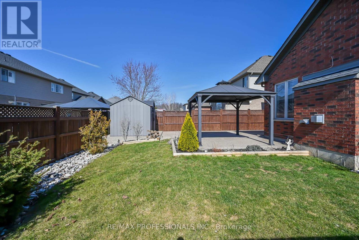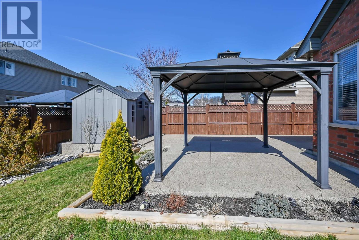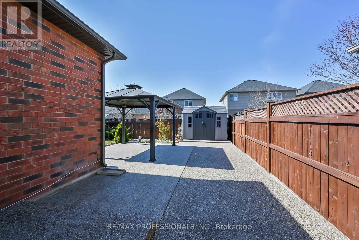27 Wilbur Dr Hamilton, Ontario L0R 1C0
$1,049,000
Welcome home! This beautiful 3+1 bedroom, 3.5 bath, 2 story home is nestled on a quiet tree lined street in the heart of the highly desired Binbrook community. A welcoming and bright foyer leads you to the open concept kitchen and dining areas. Separate living room with vaulted ceilings and accent stone feature wall with gas fireplace, make for a cosy but spacious entertainers dream. Upstairs you will find a large primary bedroom with full en suite baths and walk in closet. 2 generously sized bedrooms and a second full bath complete the upper level.The fully finished basement with separate kitchen, bedroom, and 4 piece bathroom is perfect for an in-law suite.The fully fenced in backyard with a large storage shed, is impeccably landscaped and easy to maintain, adding additional living and entertaining space to this well designed home. Private driveway with parking for 2 cars. Close to all amenities that Binbrook has to offer. Don't miss out, book your showing today! (id:46317)
Property Details
| MLS® Number | X8163302 |
| Property Type | Single Family |
| Community Name | Binbrook |
| Parking Space Total | 4 |
Building
| Bathroom Total | 4 |
| Bedrooms Above Ground | 3 |
| Bedrooms Below Ground | 1 |
| Bedrooms Total | 4 |
| Basement Development | Finished |
| Basement Type | Full (finished) |
| Construction Style Attachment | Detached |
| Cooling Type | Central Air Conditioning |
| Exterior Finish | Aluminum Siding, Brick |
| Heating Fuel | Natural Gas |
| Heating Type | Forced Air |
| Stories Total | 2 |
| Type | House |
Parking
| Attached Garage |
Land
| Acreage | No |
| Size Irregular | 41.08 X 102.92 Ft |
| Size Total Text | 41.08 X 102.92 Ft |
Rooms
| Level | Type | Length | Width | Dimensions |
|---|---|---|---|---|
| Second Level | Primary Bedroom | 4.9 m | 3.38 m | 4.9 m x 3.38 m |
| Second Level | Bathroom | 2.95 m | 2.65 m | 2.95 m x 2.65 m |
| Second Level | Bedroom 2 | 3.07 m | 3.87 m | 3.07 m x 3.87 m |
| Second Level | Bedroom 3 | 3.04 m | 3.53 m | 3.04 m x 3.53 m |
| Second Level | Bathroom | 2.74 m | 1.24 m | 2.74 m x 1.24 m |
| Basement | Bedroom | 3.04 m | 4.26 m | 3.04 m x 4.26 m |
| Basement | Bathroom | 2.43 m | 1.55 m | 2.43 m x 1.55 m |
| Ground Level | Dining Room | 3.35 m | 3.99 m | 3.35 m x 3.99 m |
| Ground Level | Kitchen | 5.1 m | 3.59 m | 5.1 m x 3.59 m |
| Ground Level | Living Room | 3.65 m | 5.97 m | 3.65 m x 5.97 m |
https://www.realtor.ca/real-estate/26653739/27-wilbur-dr-hamilton-binbrook
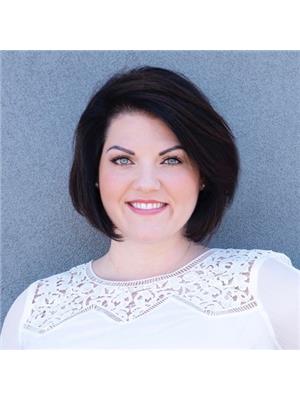
Salesperson
(416) 236-1241

4242 Dundas St W Unit 9
Toronto, Ontario M8X 1Y6
(416) 236-1241
(416) 231-0563
Interested?
Contact us for more information

