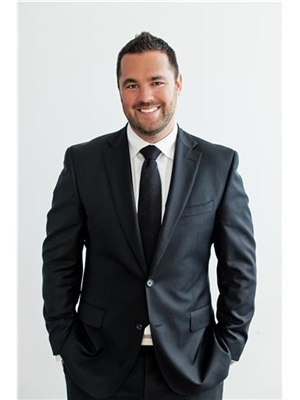27 Virgilwood Cres Barrie, Ontario L4M 4X6
$774,900
Calling all first time buyers, investors, and large families! Steps to parks and schools, and minutes to everything from highway access, all major shopping and amenities, hospital, college, and more! This 3-bed, 3-bath side split was renovated in 2023, including new bathrooms, kitchens, new laundry room, flooring, paint, and more! Enjoy the versatility of multiple living spaces, presenting incredible opportunities for multi-generational living, additional income as a live-in landlord, or a worry-free addition to the investment portfolio. The main and second levels feature 3 generous sized bedrooms, a 4-piece bathroom, kitchen overlooking the backyard, and large dining and living space. Downstairs boasts a beautiful kitchen with walkout to the backyard, cozy living space with gas fireplace, a massive rec room with large windows, and a 4-piece bathroom. Large mudroom with laundry and side door entry/exit to outside. A truly turnkey residence! (id:46317)
Property Details
| MLS® Number | S8172814 |
| Property Type | Single Family |
| Community Name | Cundles East |
| Parking Space Total | 4 |
Building
| Bathroom Total | 3 |
| Bedrooms Above Ground | 3 |
| Bedrooms Total | 3 |
| Basement Development | Finished |
| Basement Features | Apartment In Basement, Walk Out |
| Basement Type | N/a (finished) |
| Construction Style Attachment | Detached |
| Construction Style Split Level | Sidesplit |
| Cooling Type | Central Air Conditioning |
| Exterior Finish | Brick, Vinyl Siding |
| Fireplace Present | Yes |
| Heating Fuel | Natural Gas |
| Heating Type | Forced Air |
| Type | House |
Parking
| Attached Garage |
Land
| Acreage | No |
| Size Irregular | 50 X 118.47 Ft |
| Size Total Text | 50 X 118.47 Ft |
Rooms
| Level | Type | Length | Width | Dimensions |
|---|---|---|---|---|
| Second Level | Primary Bedroom | Measurements not available | ||
| Second Level | Bedroom 2 | Measurements not available | ||
| Second Level | Bedroom 3 | Measurements not available | ||
| Second Level | Bathroom | Measurements not available | ||
| Basement | Living Room | Measurements not available | ||
| Basement | Bathroom | Measurements not available | ||
| Lower Level | Bathroom | Measurements not available | ||
| Lower Level | Laundry Room | Measurements not available | ||
| Lower Level | Kitchen | Measurements not available | ||
| Main Level | Kitchen | Measurements not available | ||
| Main Level | Dining Room | Measurements not available | ||
| Main Level | Living Room | Measurements not available |
Utilities
| Sewer | Installed |
| Natural Gas | Installed |
| Electricity | Installed |
| Cable | Installed |
https://www.realtor.ca/real-estate/26667338/27-virgilwood-cres-barrie-cundles-east


152 Bayfield Street, 100078 & 100431
Barrie, Ontario L4M 3B5
(705) 722-7100
(705) 722-5246
www.remaxchay.com/

Salesperson
(705) 309-1870
(705) 722-5246

152 Bayfield Street, 100078 & 100431
Barrie, Ontario L4M 3B5
(705) 722-7100
(705) 722-5246
www.remaxchay.com/
Interested?
Contact us for more information
































