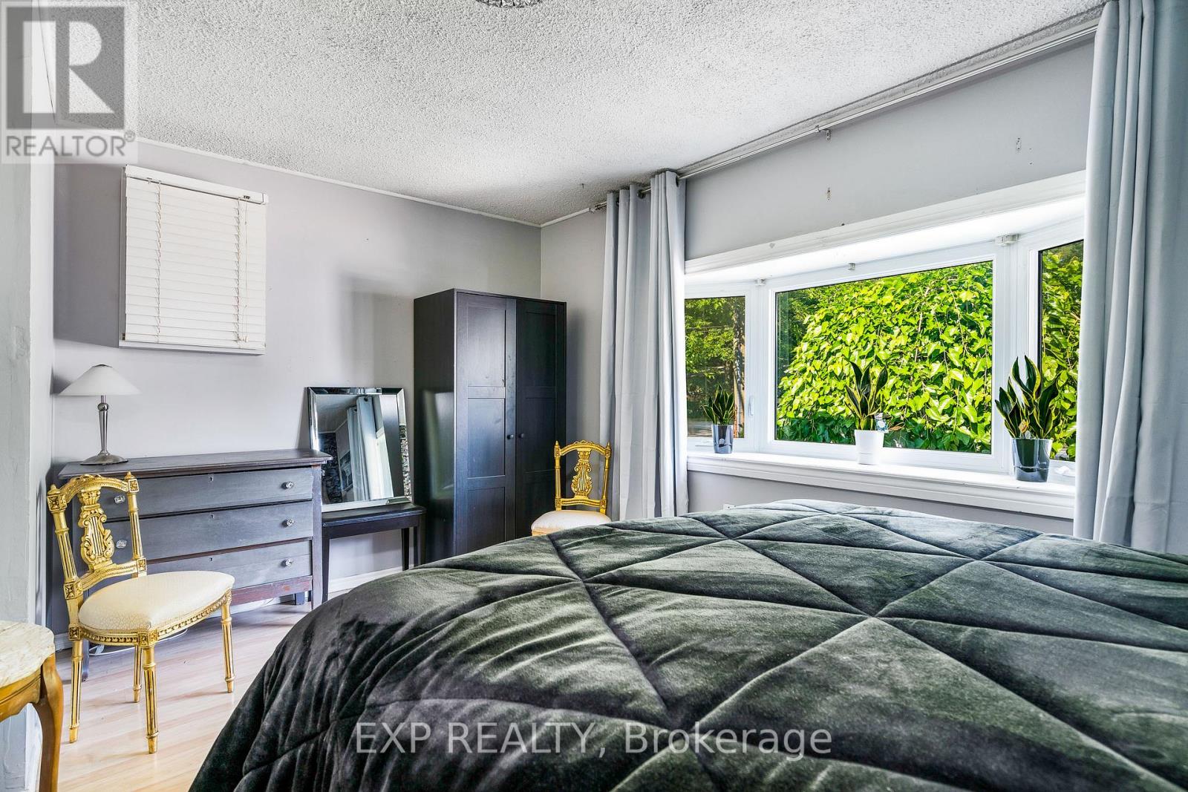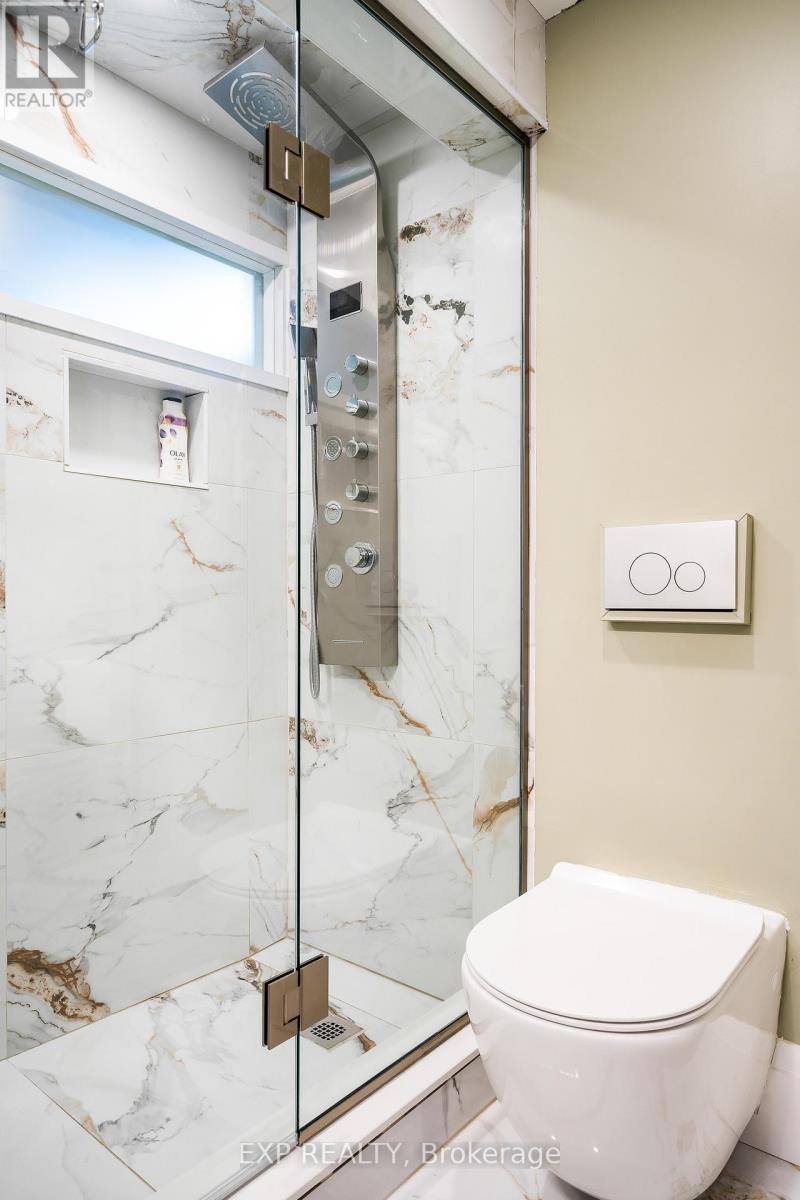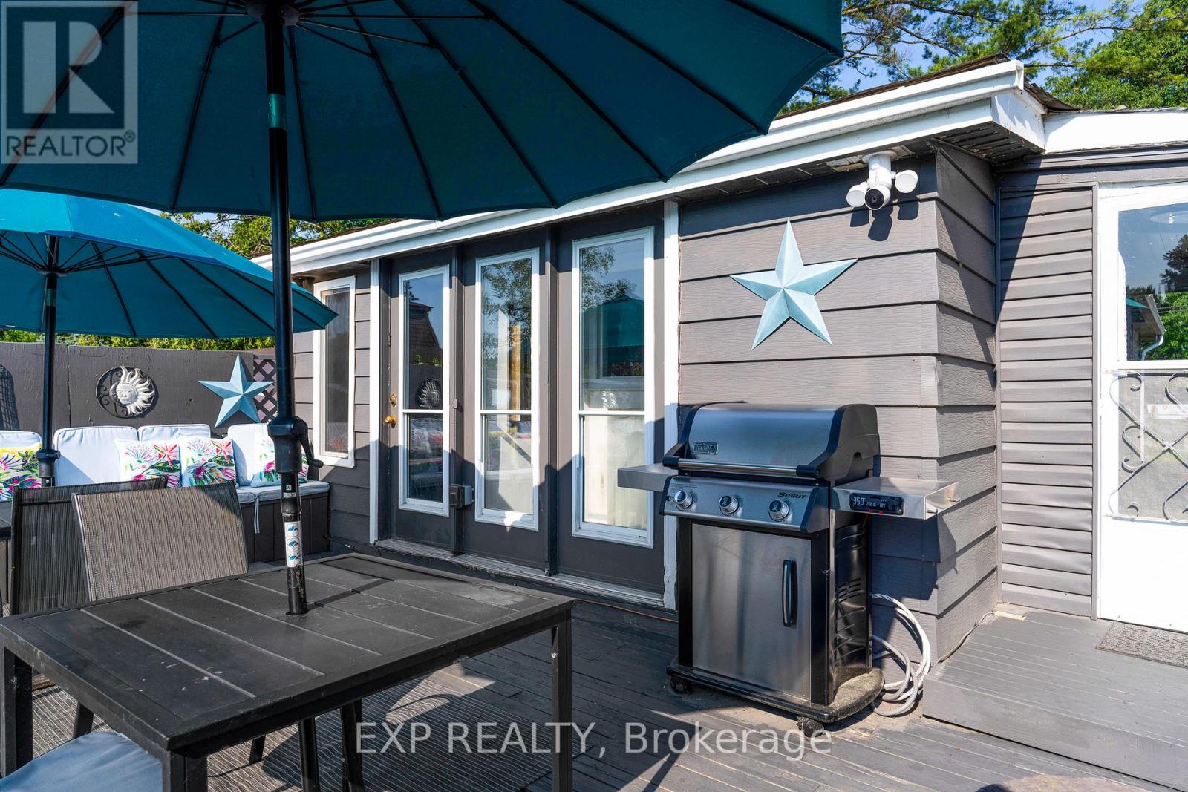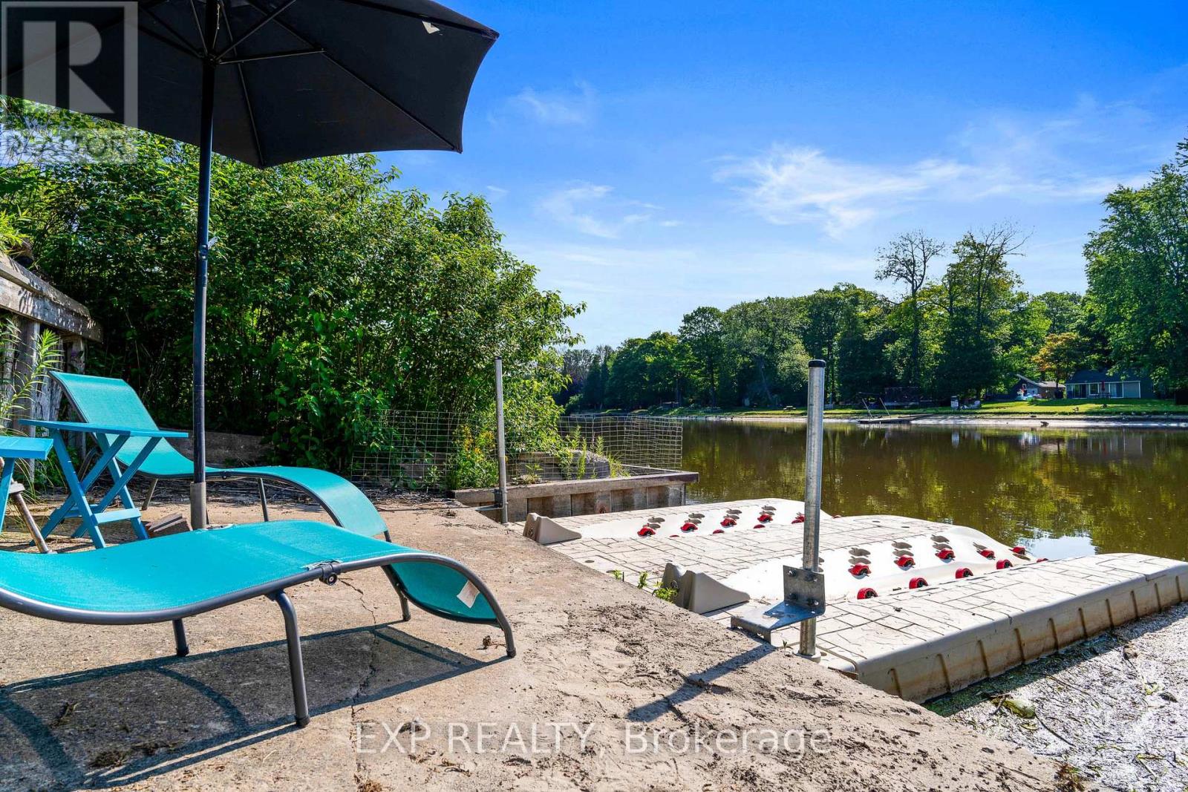27 Sunnidale Rd S Wasaga Beach, Ontario L9Z 2M5
$875,999
Prime Riverfront. Awesome Views. Recent Renovations. Bed and Breakfast License - due diligence with the Town is recommended. Large, Private Tiered Backyard with Fire Pits. Direct River Access and winter river skating. Boating, Seadooing, Kayaking, Snowshoeing, Cross-Country, Ski-Hill And YMCA Recreation Within Minutes. Steps Away From The Beach, Great Restaurants and Convenience Store. Sun-Filled with Modern Southwestern Style Farmhouse Charm. Breezeway/Mudroom Entrance. Lots Of Storage For Winter Gear. Upper Walk Out To Deck. Large Principal bedrooms. Kitchen With Tons Of Cupboards. Main Bath Features Jet Tub And Massage Shower. Private entrance to LL In-law/Nanny Suite. Kitchenette on LL. Elegant Lower Bath with LED Massage Shower with Bench. Laundry Facilities. Forced Air Gas Heating And AC. Perfect Vacation Spot For 2 Families or away space for older kids. Listing Agent Is A Director Of the Corporation.**** EXTRAS **** High grade vinyl plank flooring, upgraded baseboards and trims, shaker doors, lever handles, custom glass, quartz bar with undercount sink, LED jet shower with granite bench, porcelain tiles, mirrored vanity, tiered landscaped yard (id:46317)
Property Details
| MLS® Number | S7213966 |
| Property Type | Single Family |
| Community Name | Wasaga Beach |
| Amenities Near By | Beach, Public Transit, Ski Area |
| Community Features | Community Centre |
| Parking Space Total | 4 |
| Water Front Type | Waterfront |
Building
| Bathroom Total | 2 |
| Bedrooms Above Ground | 2 |
| Bedrooms Below Ground | 1 |
| Bedrooms Total | 3 |
| Architectural Style | Bungalow |
| Basement Development | Finished |
| Basement Type | N/a (finished) |
| Construction Style Attachment | Detached |
| Cooling Type | Central Air Conditioning |
| Exterior Finish | Vinyl Siding |
| Fireplace Present | Yes |
| Heating Fuel | Natural Gas |
| Heating Type | Forced Air |
| Stories Total | 1 |
| Type | House |
Parking
| Detached Garage |
Land
| Acreage | No |
| Land Amenities | Beach, Public Transit, Ski Area |
| Size Irregular | 33.99 X 188.72 Ft |
| Size Total Text | 33.99 X 188.72 Ft |
| Surface Water | River/stream |
Rooms
| Level | Type | Length | Width | Dimensions |
|---|---|---|---|---|
| Basement | Recreational, Games Room | 3.3 m | 4.26 m | 3.3 m x 4.26 m |
| Basement | Dining Room | 3.66 m | 4.26 m | 3.66 m x 4.26 m |
| Basement | Bathroom | 2.82 m | 1.91 m | 2.82 m x 1.91 m |
| Basement | Laundry Room | 3.2 m | 1.83 m | 3.2 m x 1.83 m |
| Ground Level | Kitchen | 5 m | 2.26 m | 5 m x 2.26 m |
| Ground Level | Bathroom | 3.56 m | 3.17 m | 3.56 m x 3.17 m |
| Ground Level | Bedroom | 4.62 m | 3.17 m | 4.62 m x 3.17 m |
| Ground Level | Living Room | 4.11 m | 3.66 m | 4.11 m x 3.66 m |
| Ground Level | Mud Room | 2.89 m | 1.45 m | 2.89 m x 1.45 m |
| Ground Level | Bedroom 2 | 2.59 m | 2.16 m | 2.59 m x 2.16 m |
| Ground Level | Dining Room | 4.11 m | 3.66 m | 4.11 m x 3.66 m |
| Ground Level | Bedroom 3 | 3.66 m | 3.35 m | 3.66 m x 3.35 m |
Utilities
| Sewer | Installed |
| Natural Gas | Installed |
| Electricity | Installed |
| Cable | Available |
https://www.realtor.ca/real-estate/26168229/27-sunnidale-rd-s-wasaga-beach-wasaga-beach
Salesperson
(866) 530-7737
4711 Yonge St 10/flr Ste B
Toronto, Ontario M2N 6K8
(866) 530-7737
Interested?
Contact us for more information

































