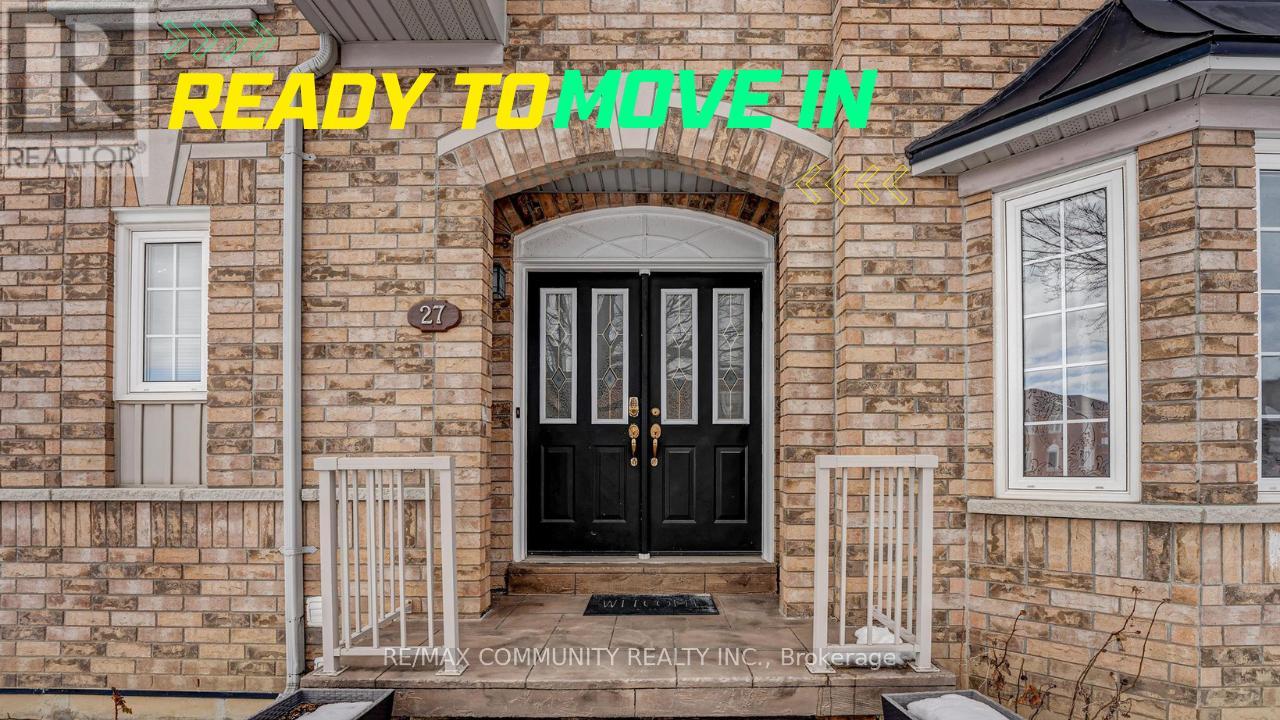27 Sailwind Rd Brampton, Ontario L6R 2G3
$3,900 Monthly
Premium Location, This Stunning Bright, Fully Upgraded & Spacious 4 Bedrooms Complemented By A Substantial Family Room On The 2Nd Floor, 3 Washroom, Corner House In A Great Neighbourhood, Custom Wood Kitchen With S/S Appliances, Quartz Countertop, Pot Lights, Walking Distance To Trinity Commons Mall, Walk To 3 Schools. Elementary, Middle, High-School, Transit, Mins Away From Hwy 410, Shopping Malls, Worship Temples And Much More.**** EXTRAS **** All Elf's, S/S Fridge, S/S Stove ,Dishwasher, Washer/Dryer, Window Coverings & Blinds. Tenant Is Responsible For 70% Of All Utilities! No Pets & No Smoking. Must See! (id:46317)
Property Details
| MLS® Number | W8173654 |
| Property Type | Single Family |
| Community Name | Sandringham-Wellington |
| Amenities Near By | Hospital, Place Of Worship, Public Transit, Schools |
| Parking Space Total | 5 |
Building
| Bathroom Total | 3 |
| Bedrooms Above Ground | 4 |
| Bedrooms Total | 4 |
| Basement Development | Finished |
| Basement Features | Separate Entrance |
| Basement Type | N/a (finished) |
| Construction Style Attachment | Detached |
| Cooling Type | Central Air Conditioning |
| Exterior Finish | Brick |
| Fireplace Present | Yes |
| Heating Fuel | Natural Gas |
| Heating Type | Forced Air |
| Stories Total | 2 |
| Type | House |
Parking
| Garage |
Land
| Acreage | No |
| Land Amenities | Hospital, Place Of Worship, Public Transit, Schools |
| Size Irregular | 41.21 X 108.23 Ft |
| Size Total Text | 41.21 X 108.23 Ft |
Rooms
| Level | Type | Length | Width | Dimensions |
|---|---|---|---|---|
| Second Level | Family Room | Measurements not available | ||
| Second Level | Primary Bedroom | Measurements not available | ||
| Second Level | Bedroom 2 | Measurements not available | ||
| Second Level | Bedroom 3 | Measurements not available | ||
| Second Level | Bedroom 4 | Measurements not available | ||
| Main Level | Kitchen | Measurements not available | ||
| Main Level | Dining Room | Measurements not available | ||
| Main Level | Eating Area | Measurements not available | ||
| Main Level | Living Room | Measurements not available | ||
| Main Level | Laundry Room | Measurements not available |
https://www.realtor.ca/real-estate/26668792/27-sailwind-rd-brampton-sandringham-wellington


203 - 1265 Morningside Ave
Toronto, Ontario M1B 3V9
(416) 287-2222
(416) 282-4488
Interested?
Contact us for more information









































