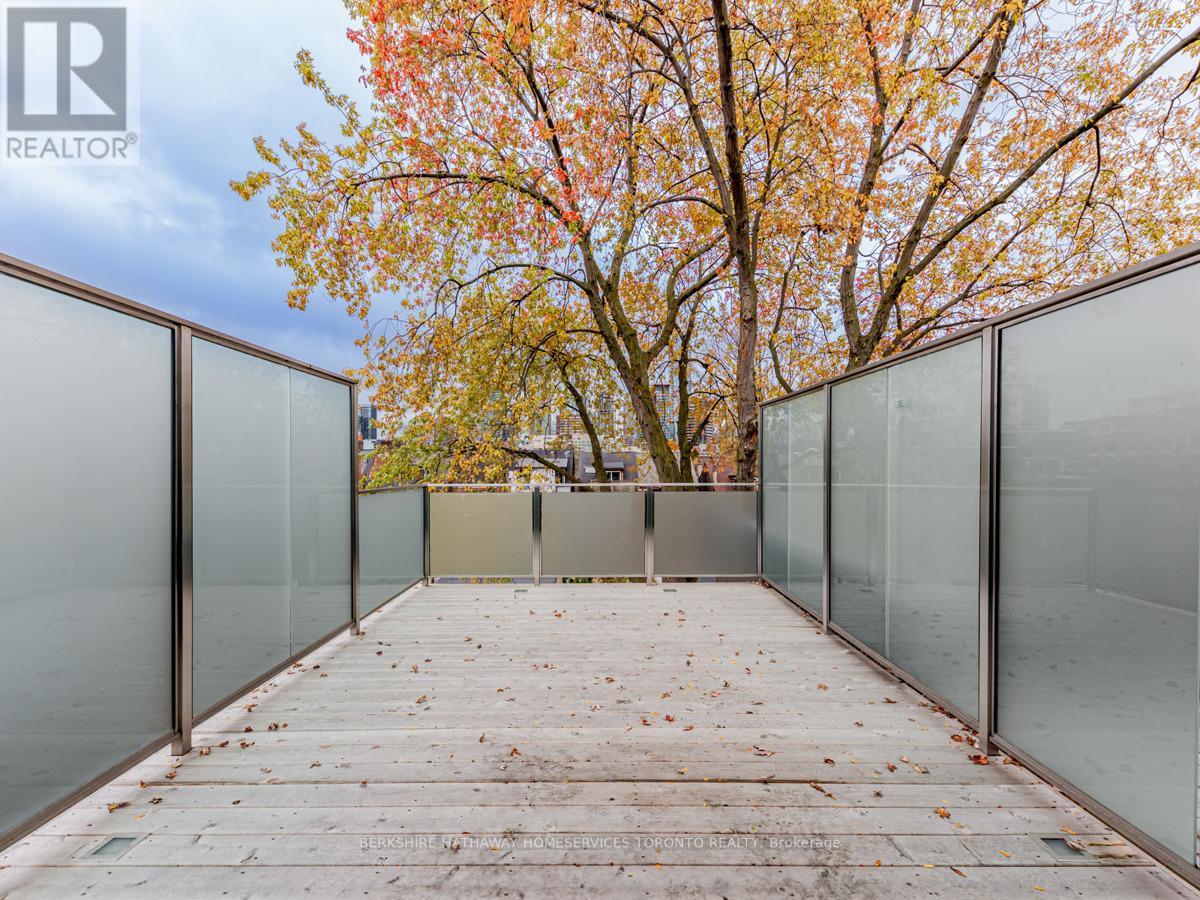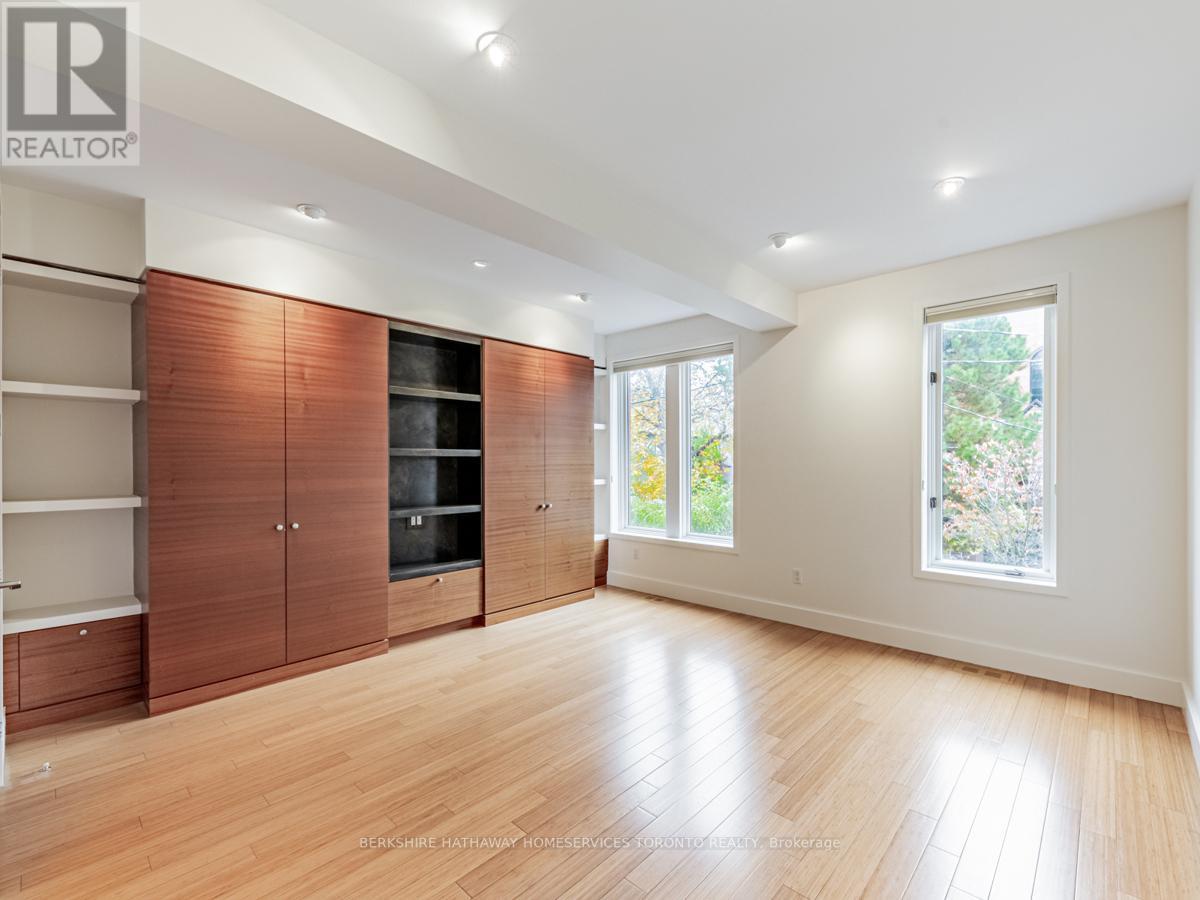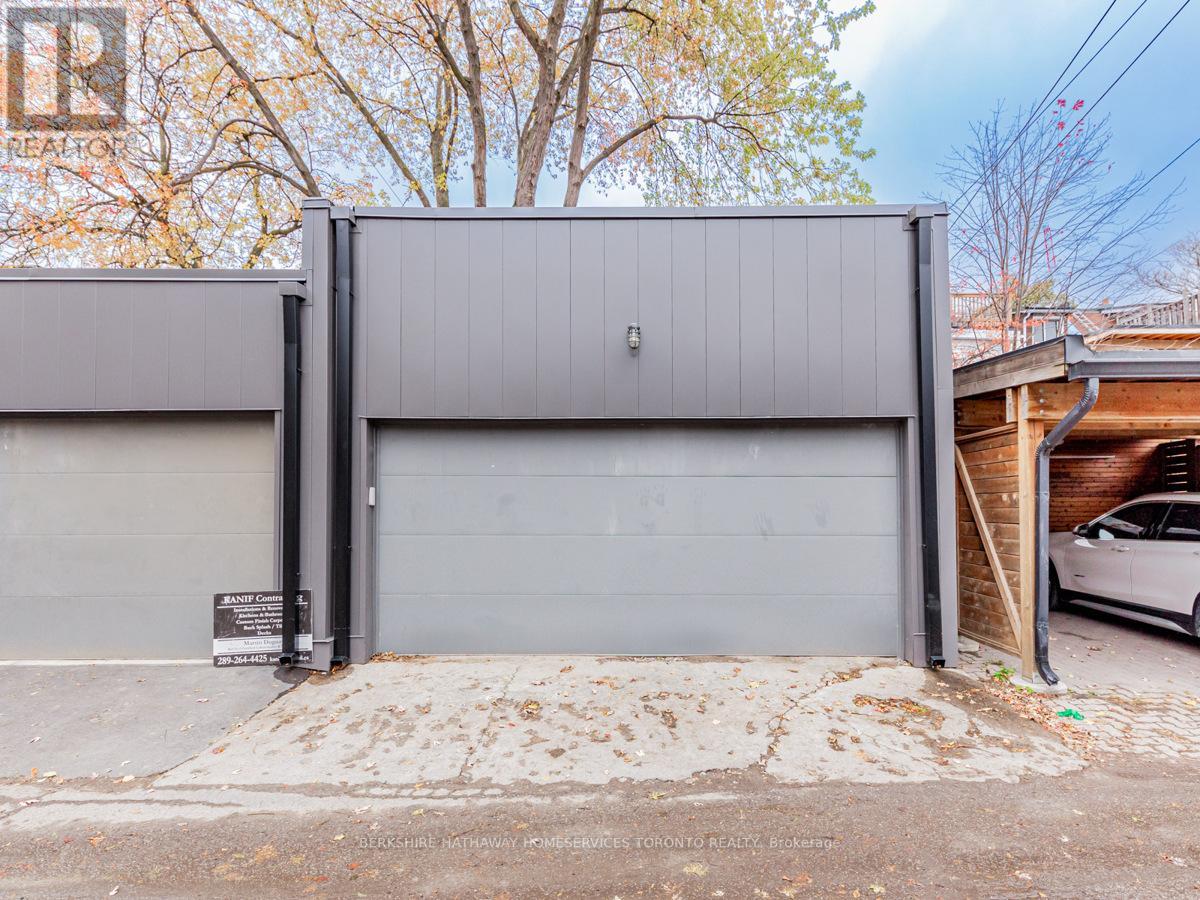27 Macpherson Ave Toronto, Ontario M5R 1W7
$10,450 Monthly
Location, location, location. Gorgeous red brick Victorian semi on one of the most coveted streets in Toronto w/ a large detached 2 car garage. This home is the perfect blend of classic & modern. Bright & open concept main floor which flows right out to a deck & yard, perfect for entertaining! The second floor features two well appointed bedrooms & 2 bathrooms. Head up to the 3rd floor where you have your very own private primary suite w/ a large terrace, walk in closet and ensuite primary bath. The basement is fully finished with high ceilings, entertainment area w/ custom marble wet bar & wine fridge as well as a full bath & bedroom. Walk down the street to Terroni, Greenhouse Juice or shop at one of the many boutiques along Yonge, the options are endless. Close to the best schools in the city. This home allows for the ultimate Toronto lifestyle!**** EXTRAS **** Fully outfitted chefs kitchen w/ gas stove & wine fridge. Bsmnt wet bar w/ mini fridge & wine fridge. New back deck & doors w/landscaped yard.Second floor washer+dryer.Tenant responsible for snow removal. Landlord responsible for lawn care. (id:46317)
Property Details
| MLS® Number | C7282544 |
| Property Type | Single Family |
| Community Name | Annex |
| Amenities Near By | Park, Public Transit, Schools |
| Features | Lane |
| Parking Space Total | 2 |
Building
| Bathroom Total | 4 |
| Bedrooms Above Ground | 3 |
| Bedrooms Below Ground | 1 |
| Bedrooms Total | 4 |
| Basement Development | Finished |
| Basement Type | Full (finished) |
| Construction Style Attachment | Semi-detached |
| Cooling Type | Central Air Conditioning |
| Exterior Finish | Brick |
| Heating Fuel | Natural Gas |
| Heating Type | Forced Air |
| Stories Total | 3 |
| Type | House |
Parking
| Detached Garage |
Land
| Acreage | No |
| Land Amenities | Park, Public Transit, Schools |
| Size Irregular | 19.69 X 120 Ft |
| Size Total Text | 19.69 X 120 Ft |
https://www.realtor.ca/real-estate/26259605/27-macpherson-ave-toronto-annex
Salesperson
(416) 504-6133
23 Lesmill Rd #401
Toronto, Ontario M3B 3P6
(416) 504-6133
www.bhhstoronto.ca/
Salesperson
(416) 726-9310
torontoluxuryrealtygroup.com
https://www.facebook.com/torontoluxuryrealtygroup
https://twitter.com/JayEgan111
https://www.linkedin.com/in/jay-egan-b446981/
23 Lesmill Rd #401
Toronto, Ontario M3B 3P6
(416) 504-6133
www.bhhstoronto.ca/
Interested?
Contact us for more information

































