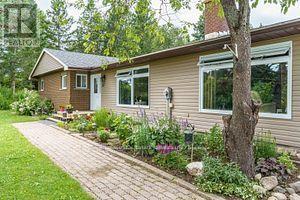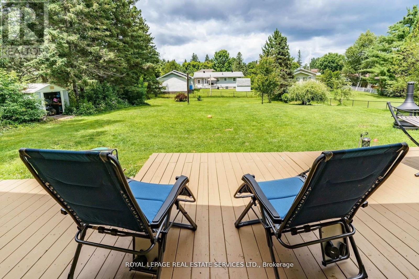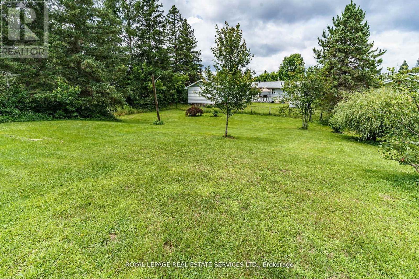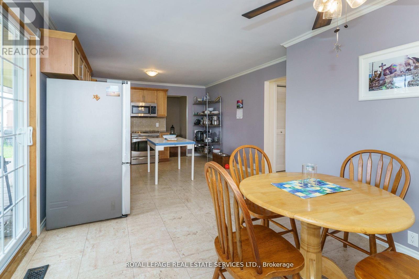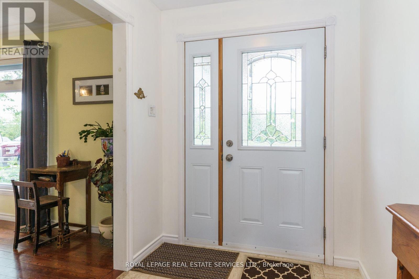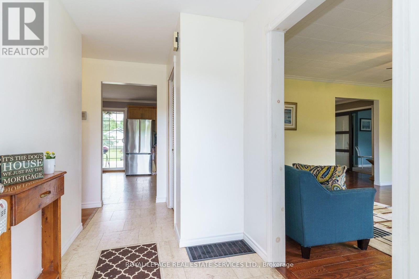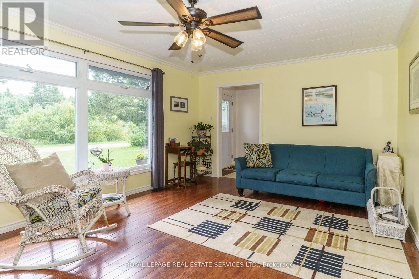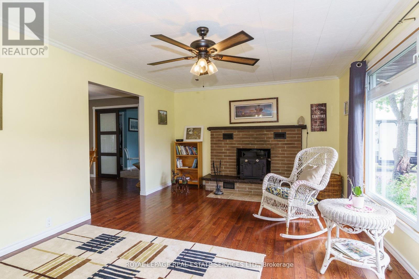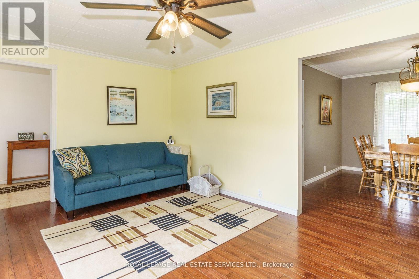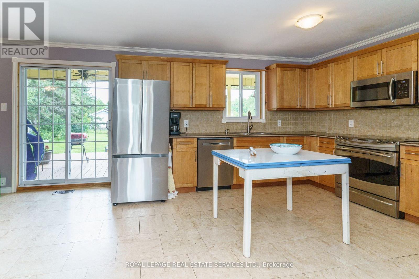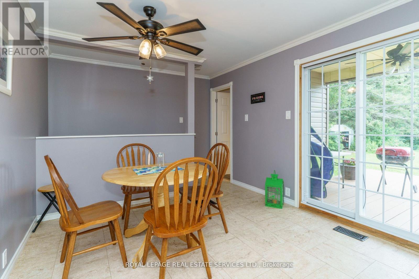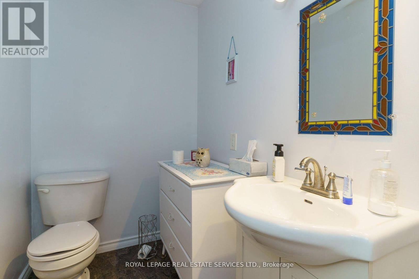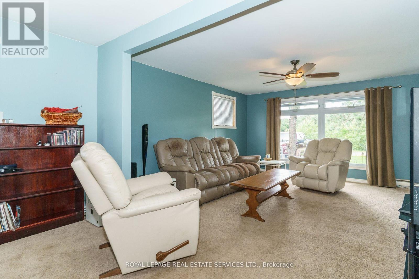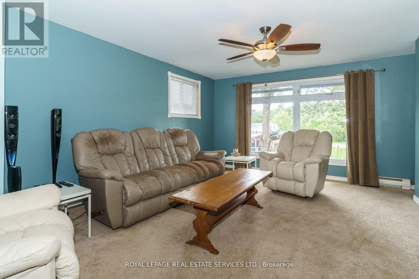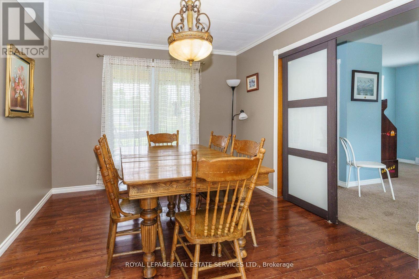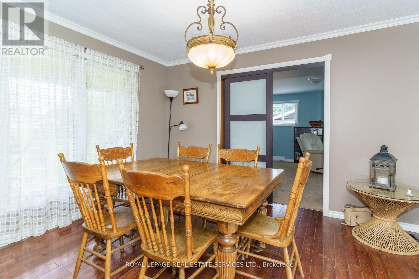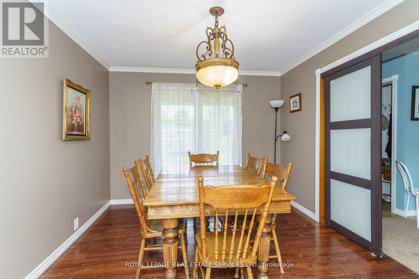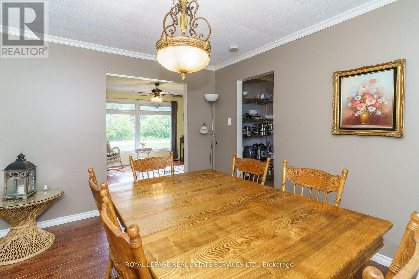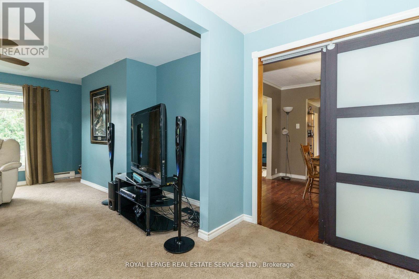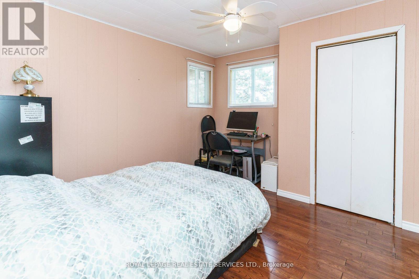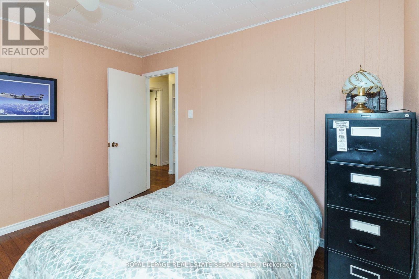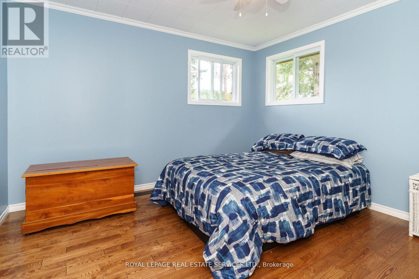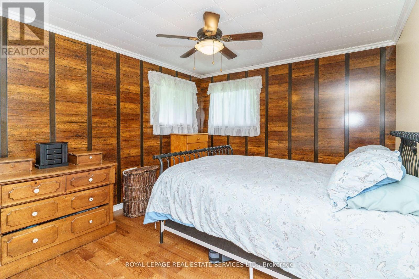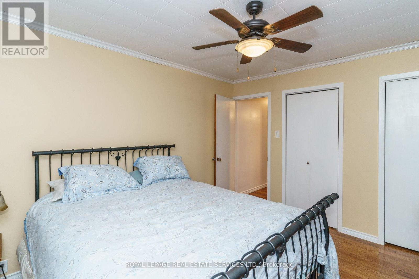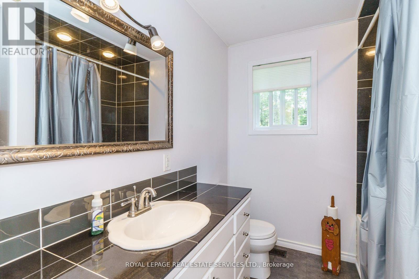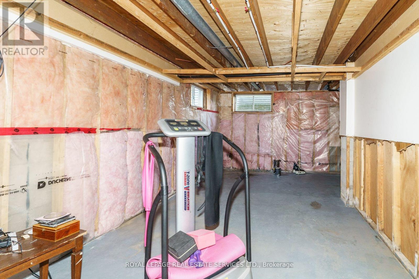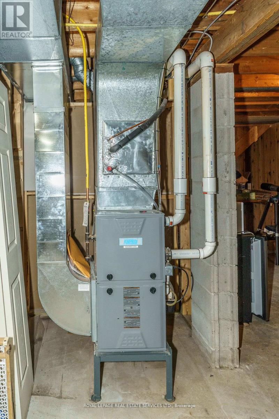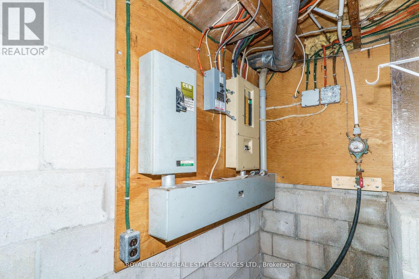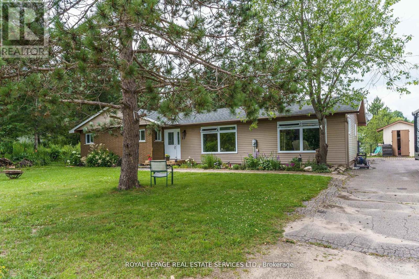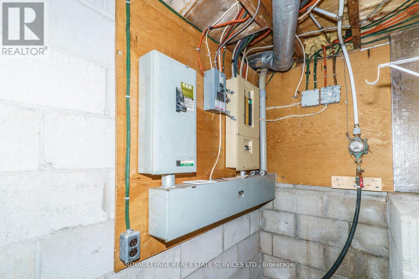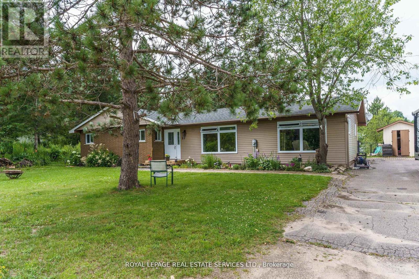27 John St Burk's Falls, Ontario P0A 1C0
$505,900
EXCEPTIONAL BURK'S FALLS BUNGALOW WITH CLASSIC COUNTRY CHARM. Spacious 3 Bedroom Bungalow With A Fabulous Open Floor Plan. The Inviting eat-in Kitchen Boasts Ample Cupboards & Counter Space With a Convenient Sliding Glass Door Leading To a Huge Covered Deck (With 2 Ceiling Fans & Lights) Perfect Spot To Unwind or BBQ/Entertain. Formal Dining Area, Wood-Burning Stove In Open Living Room, Lovely Large Family Room/Office Overlooking A Huge Fenced Yard Equipped With A Fire Pit To Enjoy While Star Gazing. Full Unfinished Basement Offers You A Blank Canvas To Create Your Entertainment Haven! Ideal Family Living Or Spacious Retirement Home Near Schools And Recreation, Snowmobiling, Kayaking And More. (Arena, Legion, Ball Park. Shopping Is Only Minutes Away. Easy Access To Highway #11. Just Waiting For Its New Owners To Enjoy!**** EXTRAS **** B/I Dishwasher, Existing Washer & Dryer, Ceiling Fans, B/I Microwave, Newer Fridge, Stove, Central Air Condition, Existing Elf's, 2 Garden Sheds. Wett Certificate Available. 10 Yr Old Septic Tank (id:46317)
Property Details
| MLS® Number | X8165786 |
| Property Type | Single Family |
| Amenities Near By | Park, Place Of Worship |
| Features | Cul-de-sac, Wooded Area |
| Parking Space Total | 6 |
| View Type | View |
Building
| Bathroom Total | 2 |
| Bedrooms Above Ground | 3 |
| Bedrooms Total | 3 |
| Architectural Style | Bungalow |
| Basement Development | Unfinished |
| Basement Type | N/a (unfinished) |
| Construction Style Attachment | Detached |
| Cooling Type | Central Air Conditioning |
| Exterior Finish | Brick |
| Fireplace Present | Yes |
| Stories Total | 1 |
| Type | House |
Land
| Acreage | No |
| Land Amenities | Park, Place Of Worship |
| Sewer | Septic System |
| Size Irregular | 97.1 X 196.92 Ft |
| Size Total Text | 97.1 X 196.92 Ft |
Rooms
| Level | Type | Length | Width | Dimensions |
|---|---|---|---|---|
| Main Level | Kitchen | 6.94 m | 3.4 m | 6.94 m x 3.4 m |
| Main Level | Living Room | 5.36 m | 3.74 m | 5.36 m x 3.74 m |
| Main Level | Dining Room | 3.59 m | 3.25 m | 3.59 m x 3.25 m |
| Main Level | Primary Bedroom | 3.68 m | 3.26 m | 3.68 m x 3.26 m |
| Main Level | Bedroom 2 | 3.49 m | 3.41 m | 3.49 m x 3.41 m |
| Main Level | Bedroom 3 | 3.39 m | 3.27 m | 3.39 m x 3.27 m |
| Main Level | Family Room | 7.43 m | 4.14 m | 7.43 m x 4.14 m |
Utilities
| Natural Gas | Installed |
| Electricity | Installed |
| Cable | Available |
https://www.realtor.ca/real-estate/26657213/27-john-st-burks-falls

5055 Plantation Place #c
Mississauga, Ontario L5M 6J3
(905) 828-1122
(905) 828-7925
Interested?
Contact us for more information

