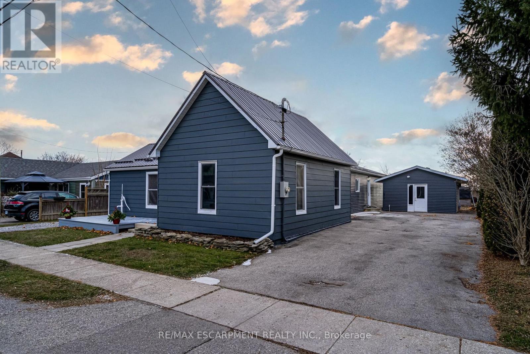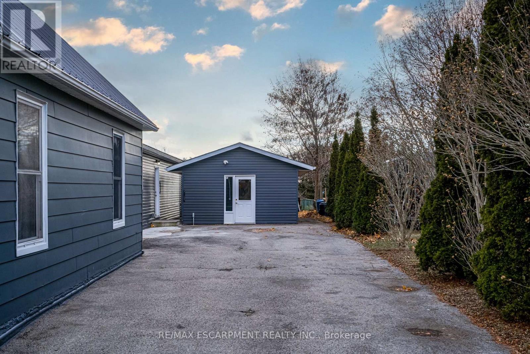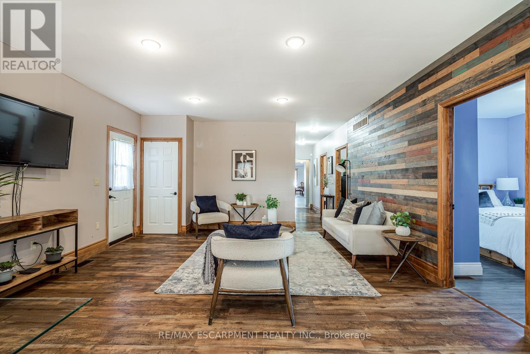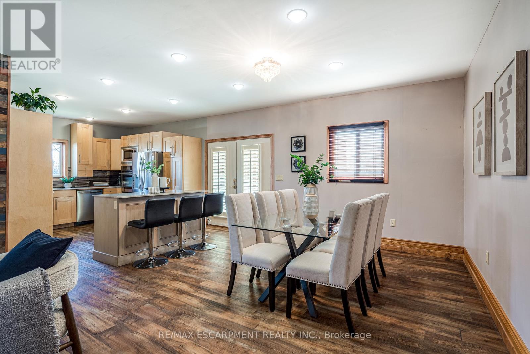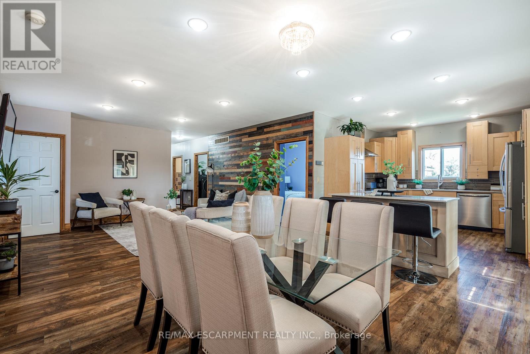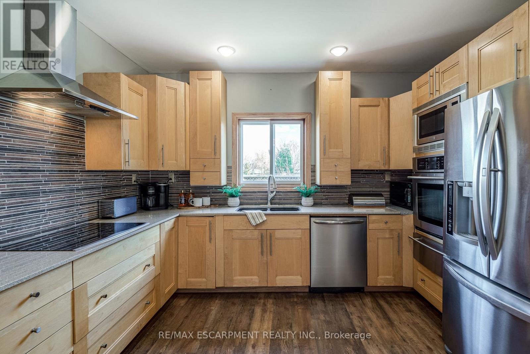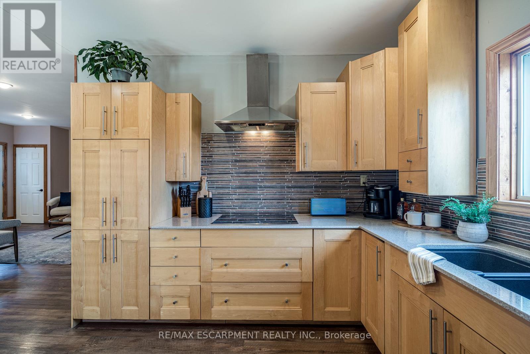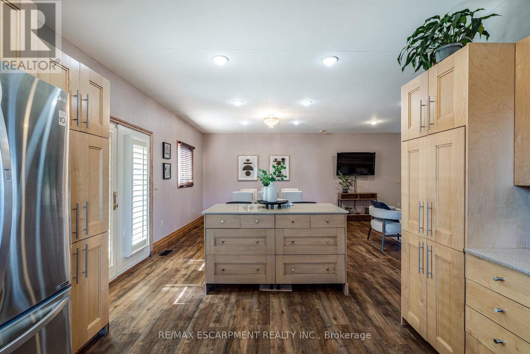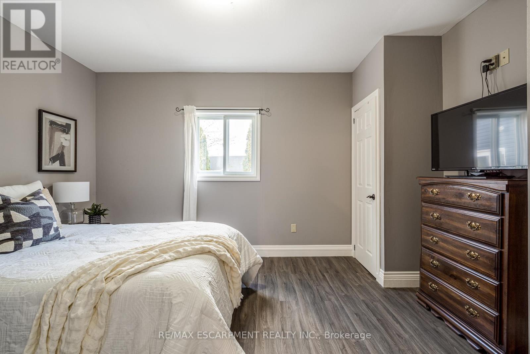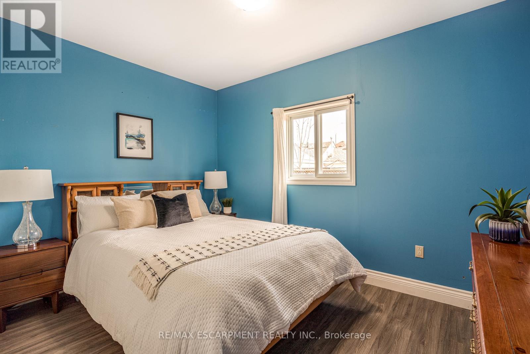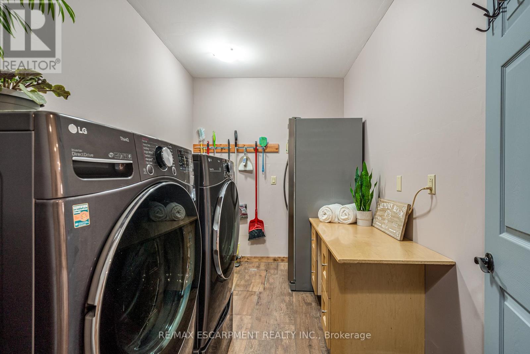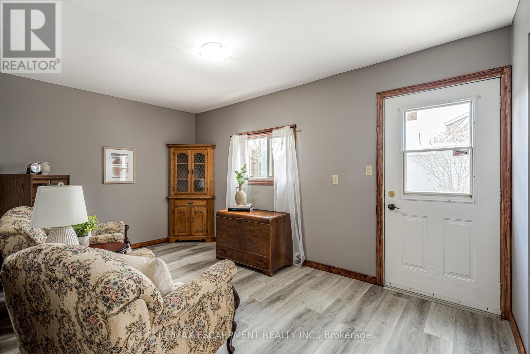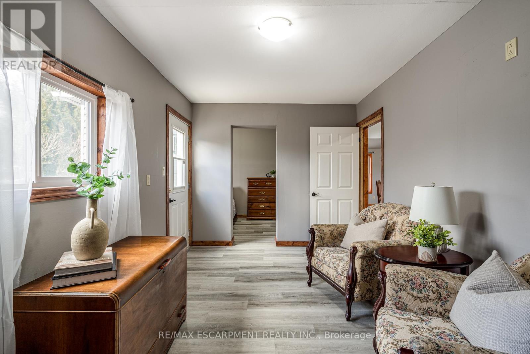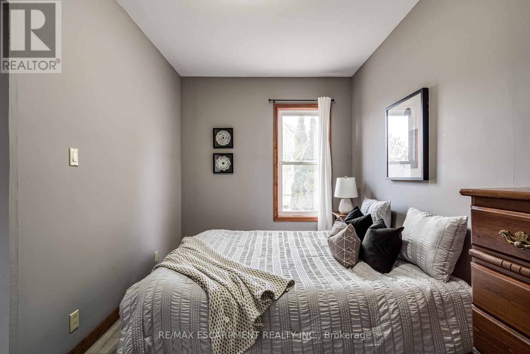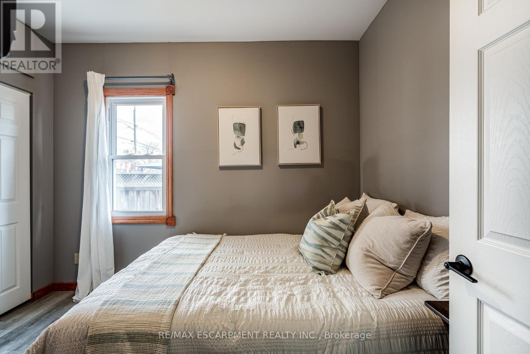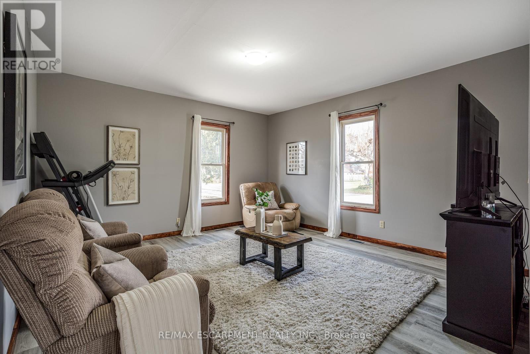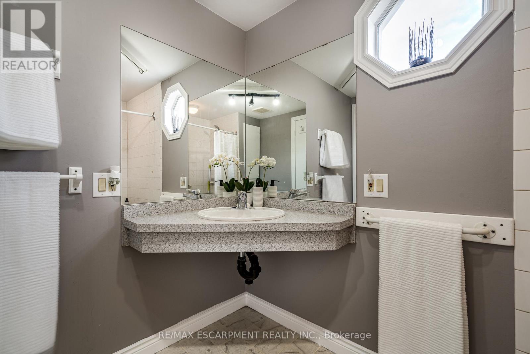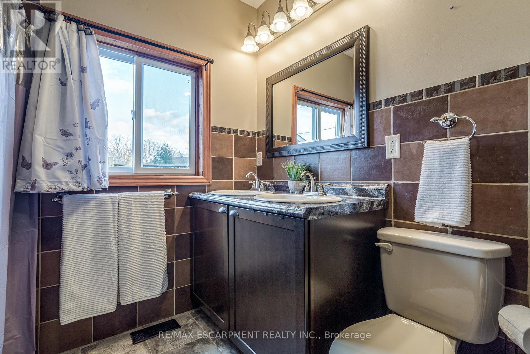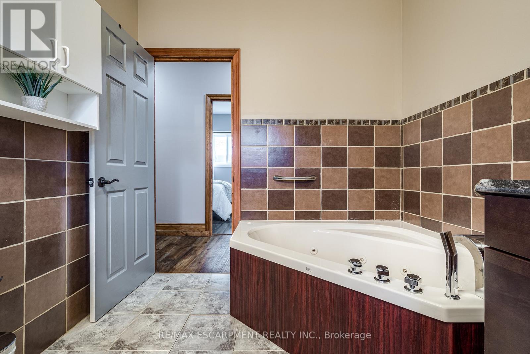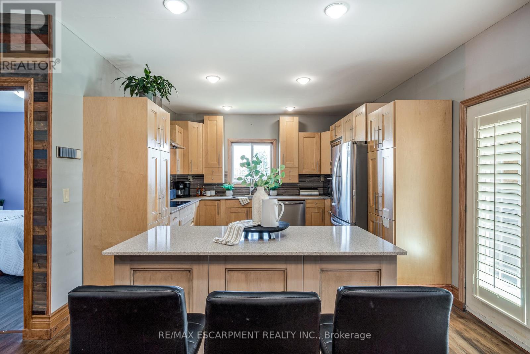27 Jane St Haldimand, Ontario N0A 1H0
$729,400
An exceptional opportunity in Hagersville! This meticulously upgraded and renovated home, spanning 2250 square feet, boasts 4 bedrooms, 2 baths, multiple living rooms, and versatile spaces. Whether utilized as a single-family home or a fantastic 2-family residence, the open-concept family room with a custom wood wall, dinette and kitchen provides seamless movement. The front section features separate living and dining areas, a dry kitchenette, sitting room, and multiple bedrooms. Additionally, a separate oversized garage, currently used as an office and storage space, offers flexibility for those working from home or can be converted back to a garage. The expansive yard with a beautiful stone fence is perfect for gatherings. Don't miss out on this delightful, light-filled home - a true gem in Hagersville!**** EXTRAS **** Carpet Free (id:46317)
Property Details
| MLS® Number | X7332534 |
| Property Type | Single Family |
| Community Name | Haldimand |
| Amenities Near By | Park, Schools |
| Community Features | Community Centre |
| Parking Space Total | 9 |
Building
| Bathroom Total | 2 |
| Bedrooms Above Ground | 4 |
| Bedrooms Total | 4 |
| Architectural Style | Bungalow |
| Basement Development | Unfinished |
| Basement Type | N/a (unfinished) |
| Construction Style Attachment | Detached |
| Cooling Type | Central Air Conditioning |
| Exterior Finish | Aluminum Siding |
| Fireplace Present | Yes |
| Heating Fuel | Natural Gas |
| Heating Type | Forced Air |
| Stories Total | 1 |
| Type | House |
Parking
| Detached Garage |
Land
| Acreage | No |
| Land Amenities | Park, Schools |
| Size Irregular | 68.14 X 195.9 Ft |
| Size Total Text | 68.14 X 195.9 Ft |
Rooms
| Level | Type | Length | Width | Dimensions |
|---|---|---|---|---|
| Ground Level | Family Room | 4.72 m | 4.29 m | 4.72 m x 4.29 m |
| Ground Level | Dining Room | 3.91 m | 3.71 m | 3.91 m x 3.71 m |
| Ground Level | Kitchen | 4.34 m | 3.71 m | 4.34 m x 3.71 m |
| Ground Level | Bedroom | 3.76 m | 3.38 m | 3.76 m x 3.38 m |
| Ground Level | Sitting Room | 4.55 m | 2.82 m | 4.55 m x 2.82 m |
| Ground Level | Bedroom | 3.33 m | 2.57 m | 3.33 m x 2.57 m |
| Ground Level | Living Room | 4.7 m | 4.42 m | 4.7 m x 4.42 m |
| Ground Level | Dining Room | 5.38 m | 3.3 m | 5.38 m x 3.3 m |
https://www.realtor.ca/real-estate/26324792/27-jane-st-haldimand-haldimand
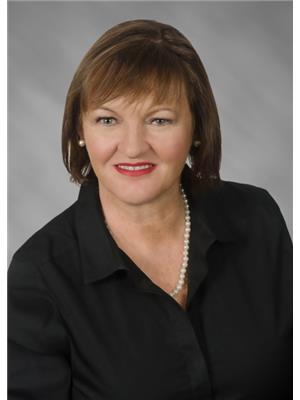
Salesperson
(905) 617-6554
(905) 617-6554
www.sohar.ca
https://m.facebook.com/soharrealestate/
twittersohar.ca@soharhomefind
(905) 632-2199
(905) 632-6888
Interested?
Contact us for more information

