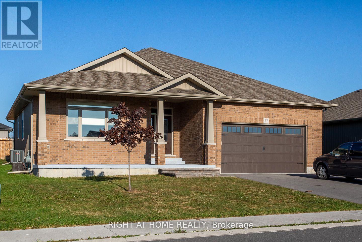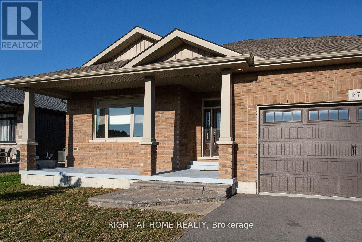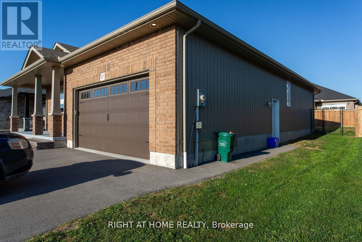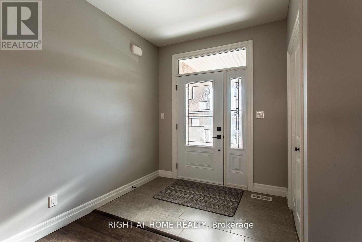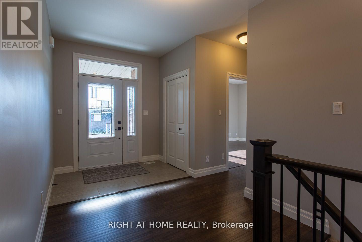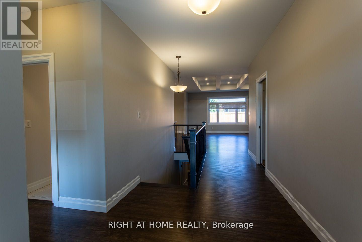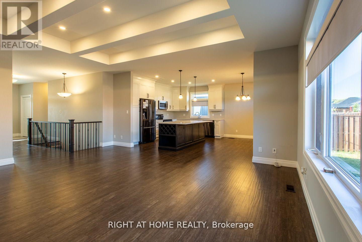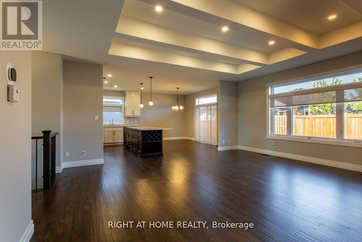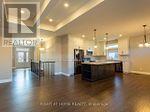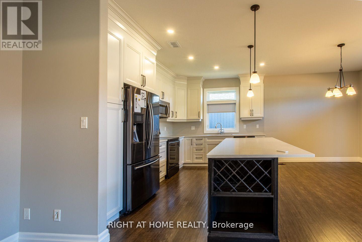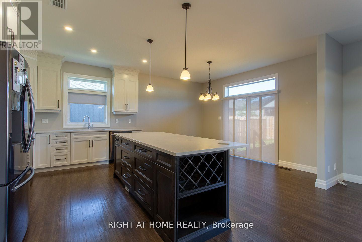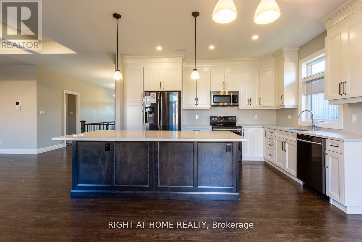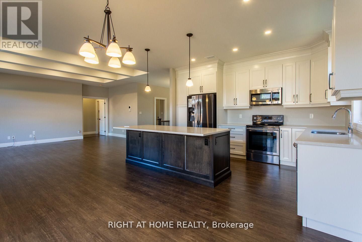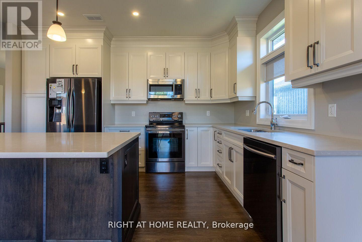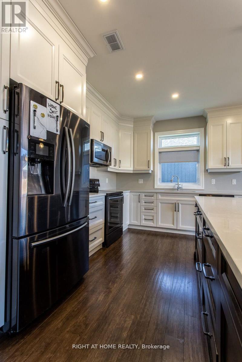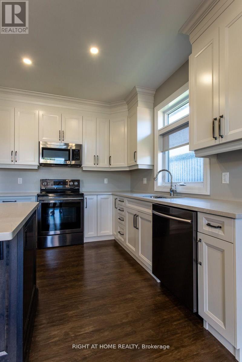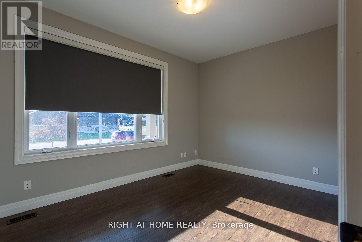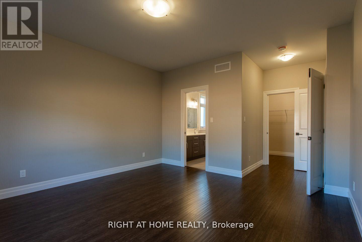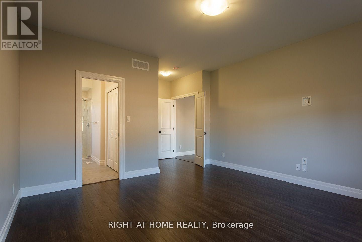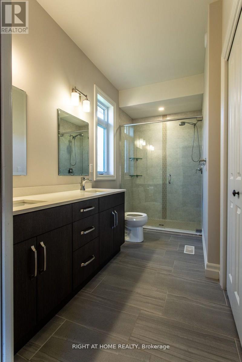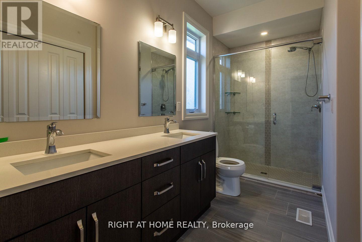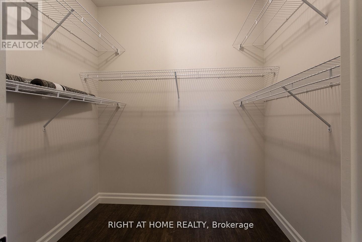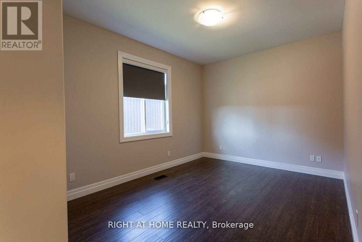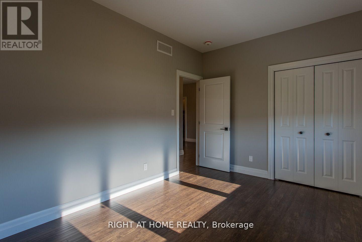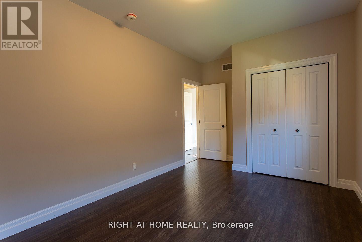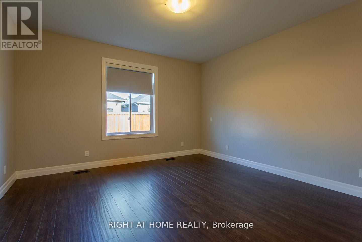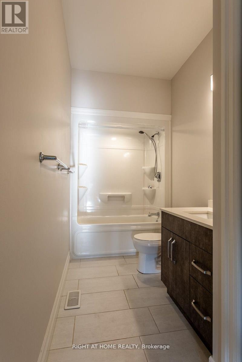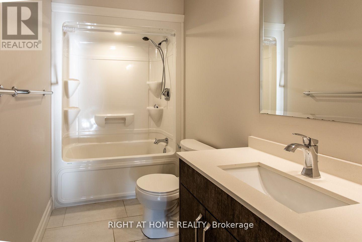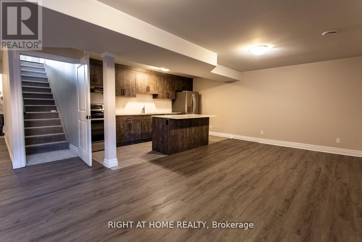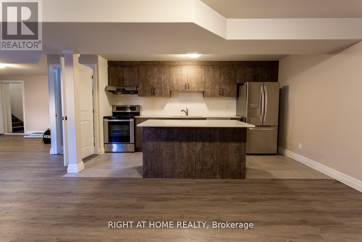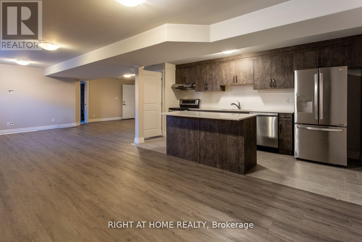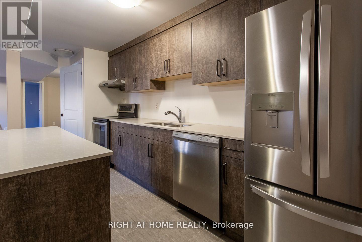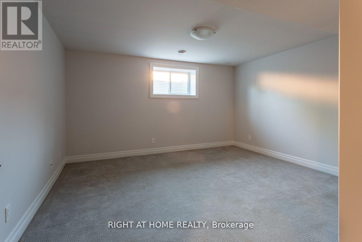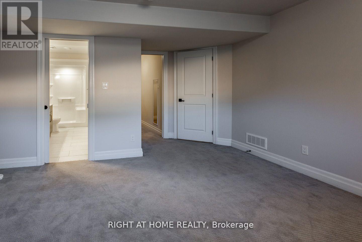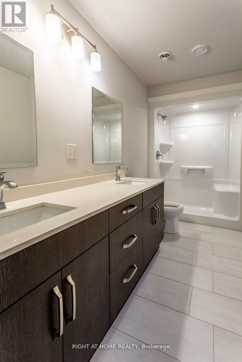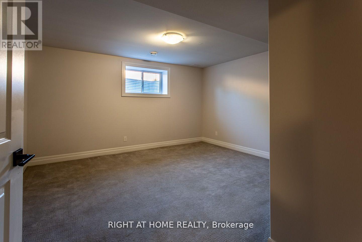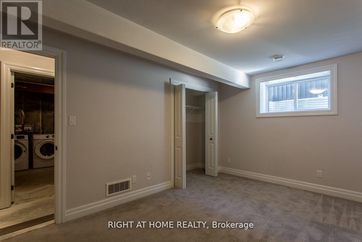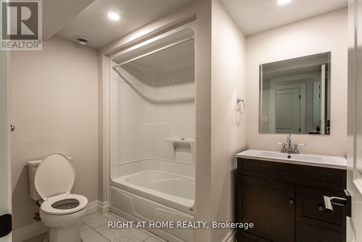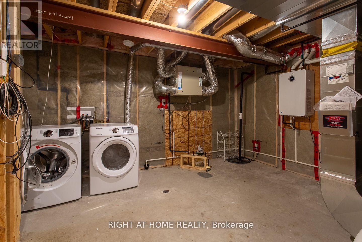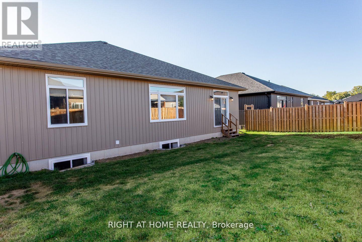27 Gavin Cres Quinte West, Ontario K8V 0H2
$895,000
Over 3,000 Sq Ft Of Total Living Area ( Bsmt Incl)! 6 Years Old Detached Bungalow With 2 Car Garage Is Conveniently Located In A Newer Neighbourhood Of Trenton. Open Concept Main Floor Layout, 9 Ft Ceilings,Transom Windows,Handcrafted Laminate. Modern Kitchen With Central Island Features Soft Close Cabinet Doors And Drawers, Quartz Countertop.Coffered Ceiling In Living Area. Pot Lights.Generous Size Bedrooms. Master Bedroom's En-Suite Features Double Sink, Quartz Counter, Glass Shower. Basement Contains In-Law Suite With Separate Entrance, That Comes With Modern Open Concept Kitchen, Quartz Countertop, Stainless Steel Appls. Bsmt's Primary Bedroom Has 4 Pcs En-Suite ( Double Sinks Vanity And Quartz Countertop)And Closet. 2nd Bedroom Has Window And Closet. 2nd 4 pcs Washroom In The Basement.**** EXTRAS **** Tankless Hot Water Tank (id:46317)
Property Details
| MLS® Number | X8142892 |
| Property Type | Single Family |
| Parking Space Total | 6 |
Building
| Bathroom Total | 4 |
| Bedrooms Above Ground | 3 |
| Bedrooms Below Ground | 2 |
| Bedrooms Total | 5 |
| Architectural Style | Bungalow |
| Basement Development | Finished |
| Basement Features | Separate Entrance |
| Basement Type | N/a (finished) |
| Construction Style Attachment | Detached |
| Cooling Type | Central Air Conditioning |
| Exterior Finish | Brick, Vinyl Siding |
| Heating Fuel | Natural Gas |
| Heating Type | Forced Air |
| Stories Total | 1 |
| Type | House |
Parking
| Garage |
Land
| Acreage | No |
| Size Irregular | 59 X 105.06 Ft |
| Size Total Text | 59 X 105.06 Ft |
Rooms
| Level | Type | Length | Width | Dimensions |
|---|---|---|---|---|
| Basement | Great Room | Measurements not available | ||
| Basement | Kitchen | Measurements not available | ||
| Basement | Bedroom | Measurements not available | ||
| Basement | Bedroom 2 | Measurements not available | ||
| Main Level | Living Room | Measurements not available | ||
| Main Level | Dining Room | Measurements not available | ||
| Main Level | Kitchen | Measurements not available | ||
| Main Level | Primary Bedroom | Measurements not available | ||
| Main Level | Bedroom 2 | Measurements not available | ||
| Main Level | Bedroom 3 | Measurements not available |
https://www.realtor.ca/real-estate/26623808/27-gavin-cres-quinte-west
Salesperson
(905) 953-0550
16850 Yonge Street #6b
Newmarket, Ontario L3Y 0A3
(905) 953-0550
Interested?
Contact us for more information

