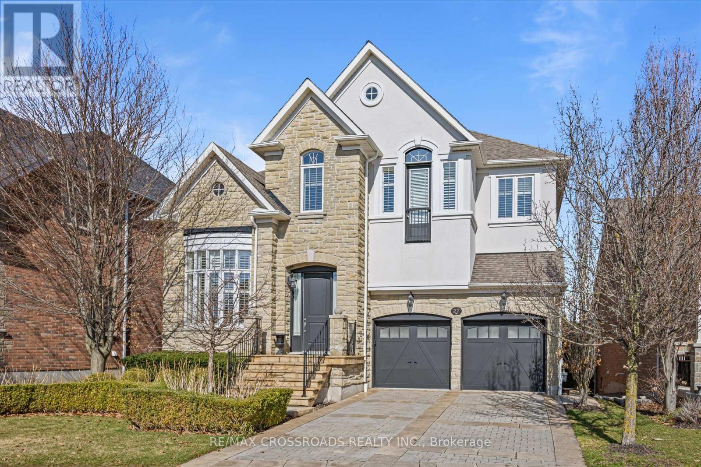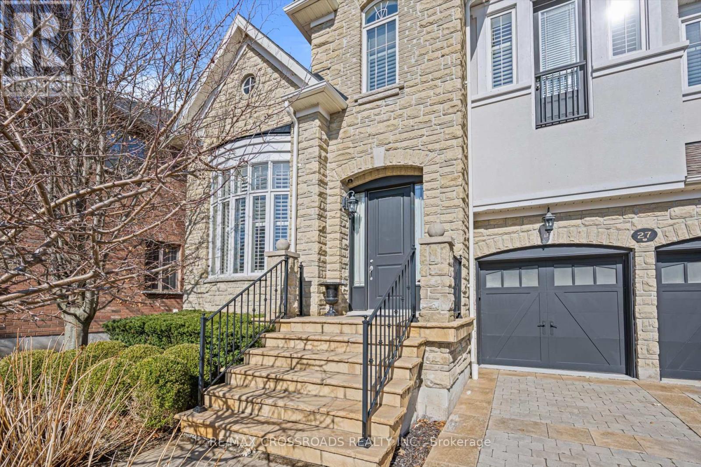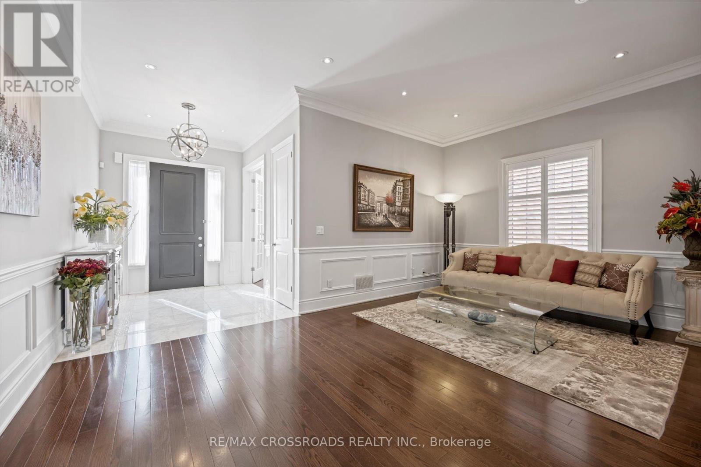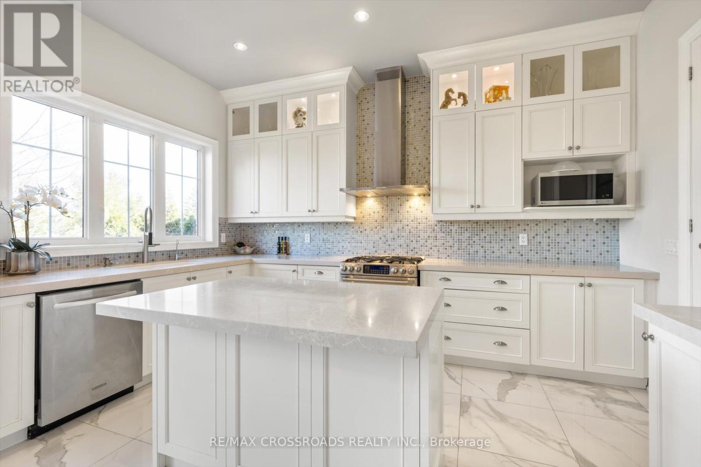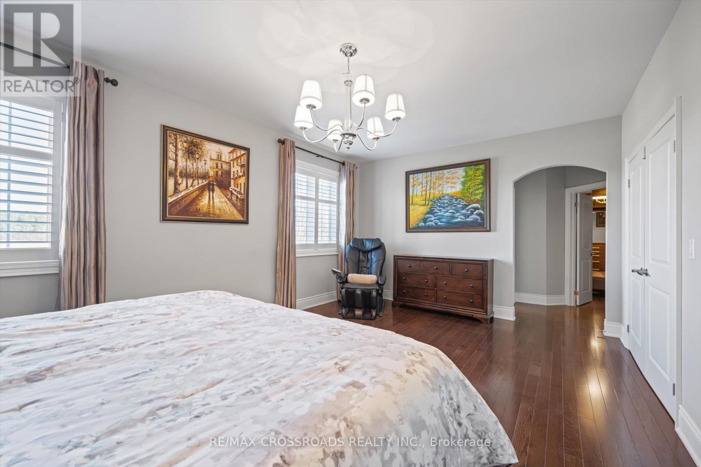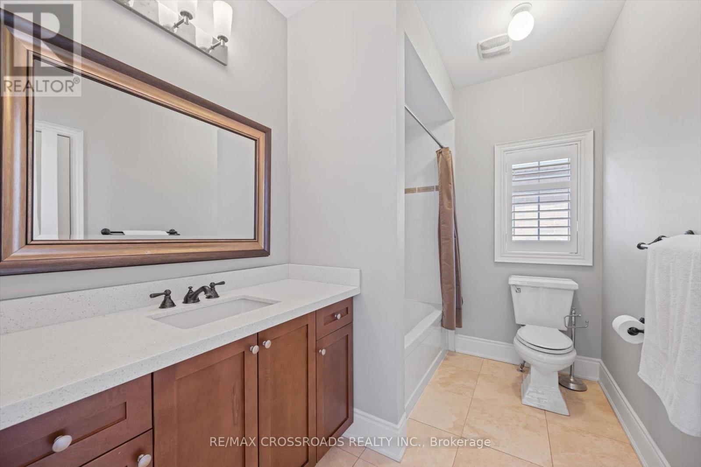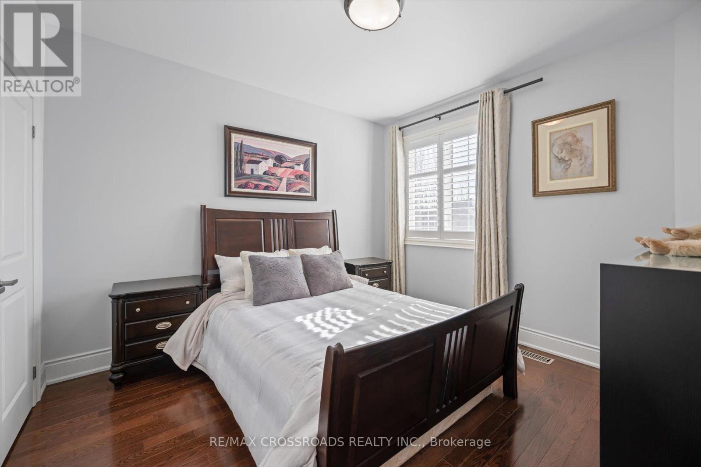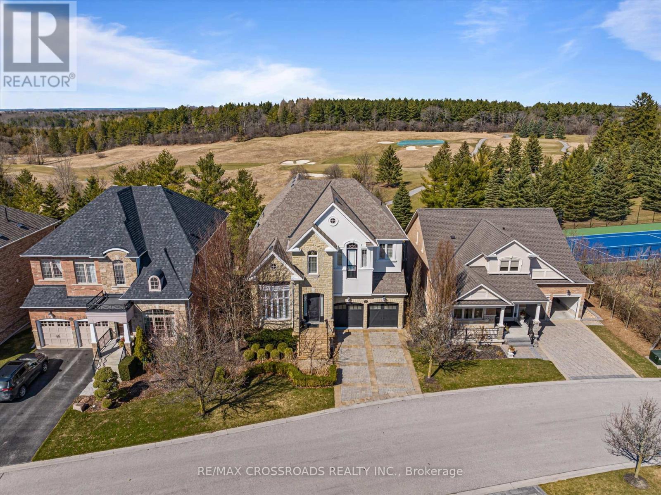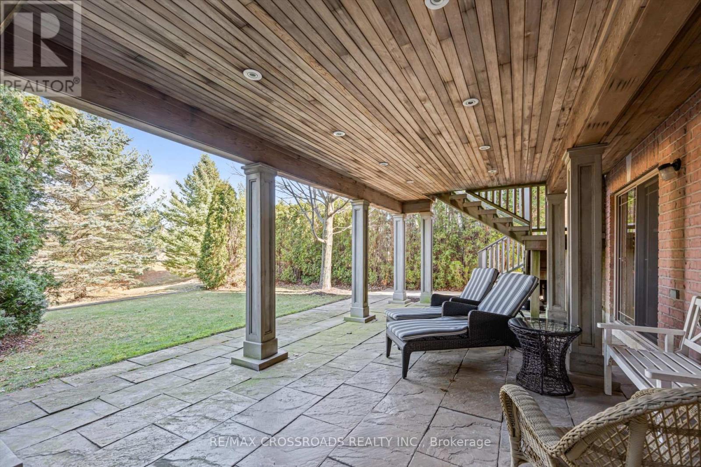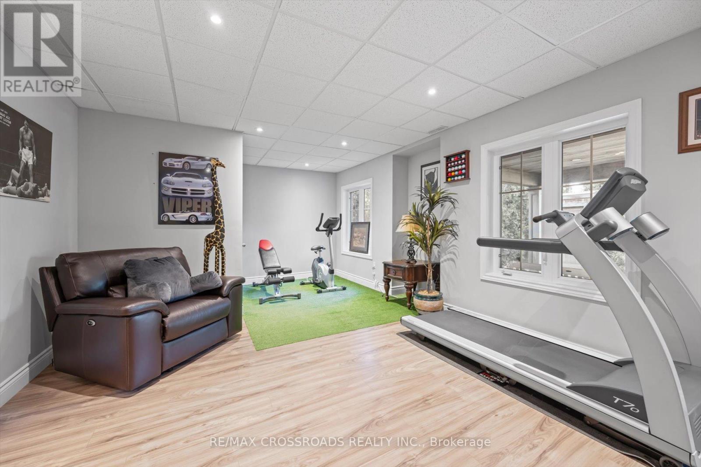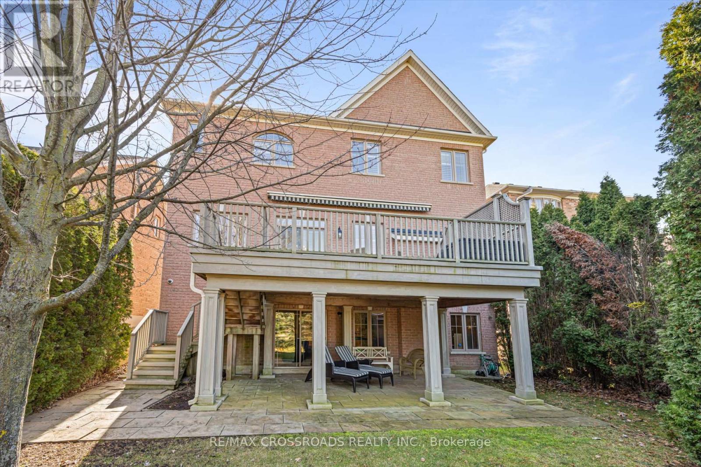27 Emerald Heights Dr Whitchurch-Stouffville, Ontario L4A 0C8
$2,368,800
Golf Lover's Paradise: Exquisite Home Nestled Along the Fairways of Emerald Hills Golf Course, 3,116 sq ft + Bsmt. This Property Offers 10' Ceiling On Main Floor & 9' Ceiling Basement. Nicely Renovated From Floor To Ceiling With Double Level Deck Overlooking A Rolling Green Golf Course. Extraordinary Upgrades:18"" To 24"" Italian Marble / Porcelain Fl. On Main; Sleek Design 2-Sided Fireplace In Dining; Artistic Walls In Family Rm; Contemporary Kitchen W/ Extended Cabinets, Moulding, Display Units, Quality Quartz Counter & Sink , Faucet ; Custom Mud Room with Direct Access To Double Car Garage ;15 Feet Waffle Ceiling In Library; Wainscoting & Crown Moulding; Hardwood Flooring On Main & 2/F; Situated In A Small Exclusive & Safe, Gated Enclave Mins To Hwy 404 & Bloomington Go Train. Finished Walk Out Basement & Much More.**** EXTRAS **** Fridge,Gas Stove,B/I D/W,Washer&Dryer, Water Solvener,Sprinkler Sys(Front & Back),California Shutters,Alarm Sys(6 Ext Cameras),Granite Desk(Kitchen),Cvac & Attachments,Shed(Back Garden),W/O Bsmt,2 Level Deck,Prof Landscaped. (id:46317)
Property Details
| MLS® Number | N8156976 |
| Property Type | Single Family |
| Community Name | Rural Whitchurch-Stouffville |
| Parking Space Total | 6 |
| View Type | View |
Building
| Bathroom Total | 5 |
| Bedrooms Above Ground | 4 |
| Bedrooms Below Ground | 1 |
| Bedrooms Total | 5 |
| Basement Development | Finished |
| Basement Features | Walk Out |
| Basement Type | N/a (finished) |
| Construction Style Attachment | Detached |
| Cooling Type | Central Air Conditioning |
| Exterior Finish | Stone, Stucco |
| Fireplace Present | Yes |
| Heating Fuel | Natural Gas |
| Heating Type | Forced Air |
| Stories Total | 2 |
| Type | House |
Parking
| Attached Garage |
Land
| Acreage | No |
| Size Irregular | 52.09 X 115.42 Ft ; As Per Registered Deed |
| Size Total Text | 52.09 X 115.42 Ft ; As Per Registered Deed |
Rooms
| Level | Type | Length | Width | Dimensions |
|---|---|---|---|---|
| Second Level | Primary Bedroom | 5.5 m | 4.02 m | 5.5 m x 4.02 m |
| Second Level | Bedroom 2 | 3.47 m | 3.66 m | 3.47 m x 3.66 m |
| Second Level | Bedroom 3 | 5.21 m | 4.9 m | 5.21 m x 4.9 m |
| Second Level | Bedroom 4 | 4.27 m | 3.66 m | 4.27 m x 3.66 m |
| Main Level | Living Room | 5.55 m | 3.66 m | 5.55 m x 3.66 m |
| Main Level | Dining Room | 3.96 m | 3.35 m | 3.96 m x 3.35 m |
| Main Level | Kitchen | 4.27 m | 2.74 m | 4.27 m x 2.74 m |
| Main Level | Eating Area | 3.96 m | 3.05 m | 3.96 m x 3.05 m |
| Main Level | Family Room | 5.21 m | 3.96 m | 5.21 m x 3.96 m |
| Main Level | Library | 3.35 m | 3.05 m | 3.35 m x 3.05 m |

208 - 8901 Woodbine Ave
Markham, Ontario L3R 9Y4
(905) 305-0505
(905) 305-0506
www.remaxcrossroads.ca/
Interested?
Contact us for more information

