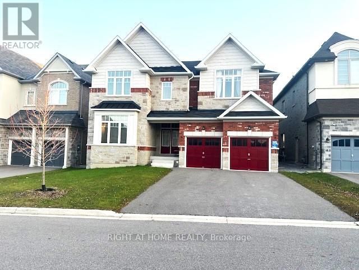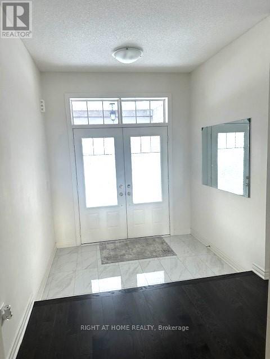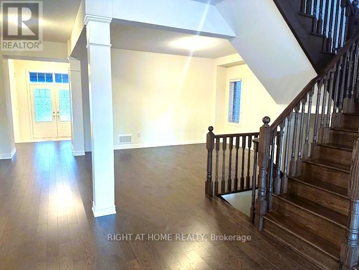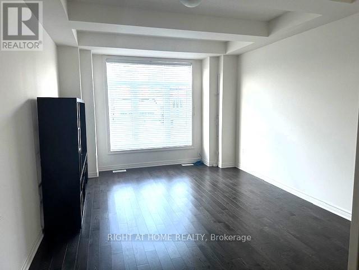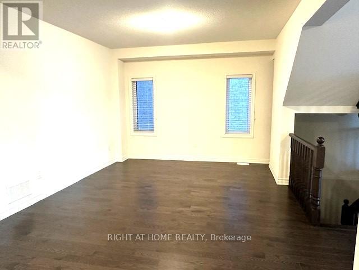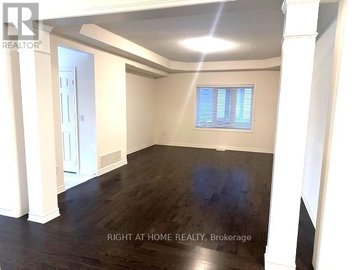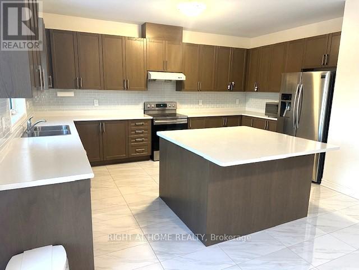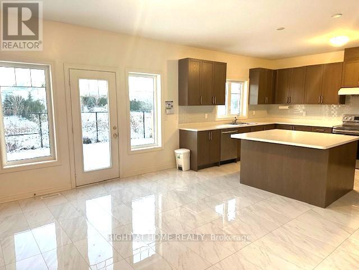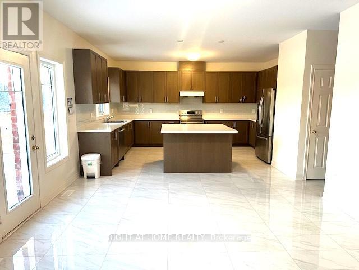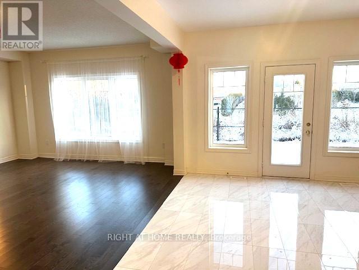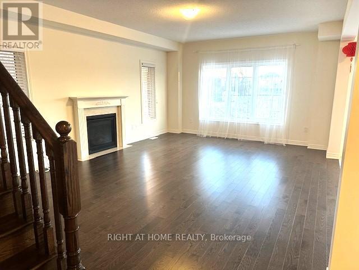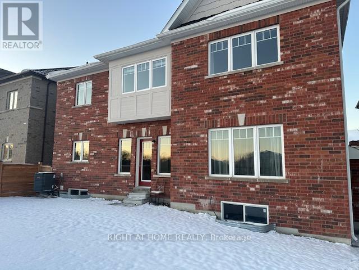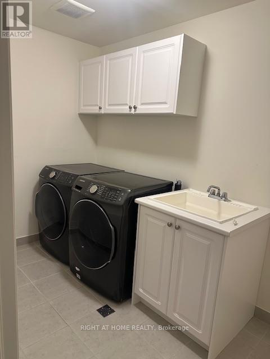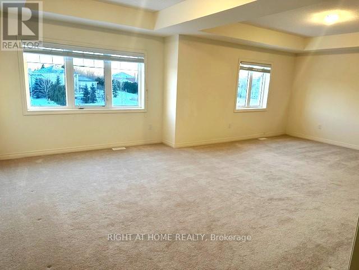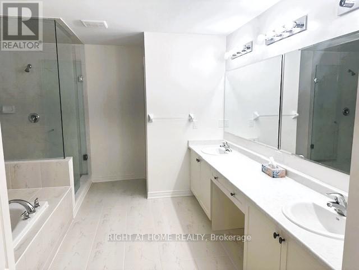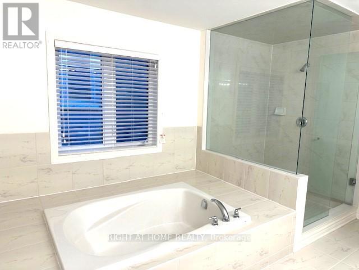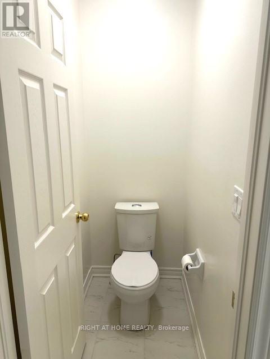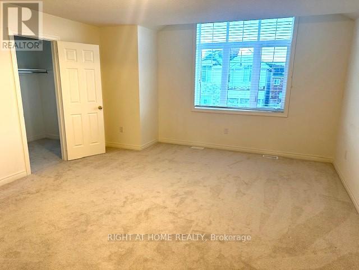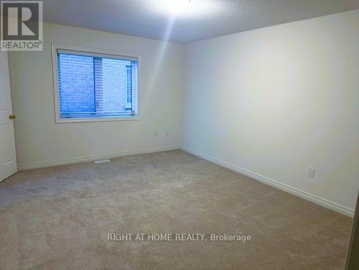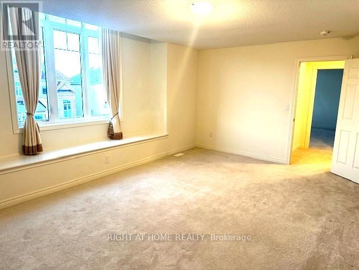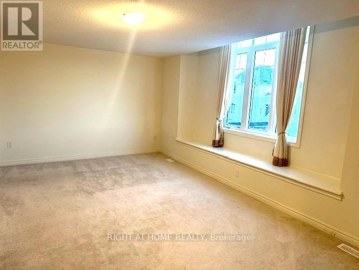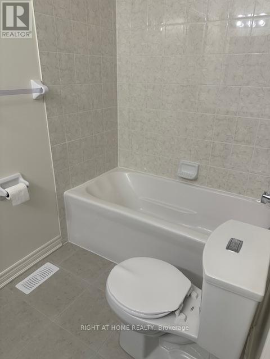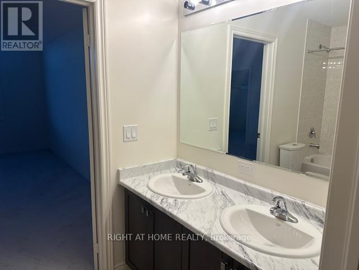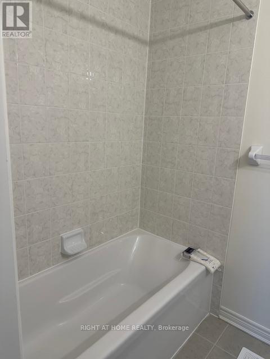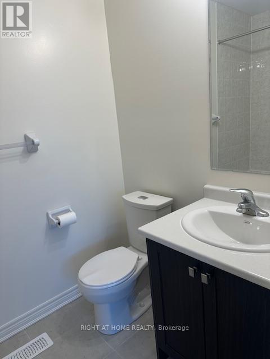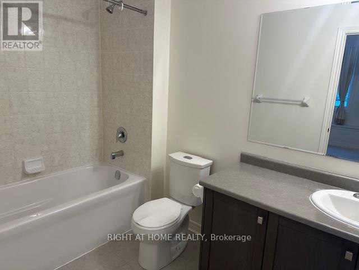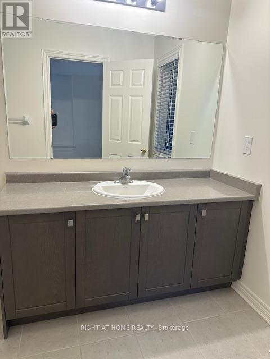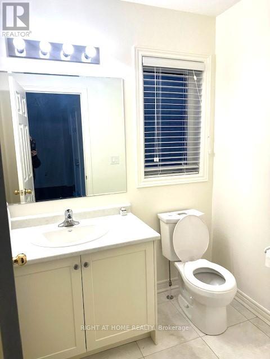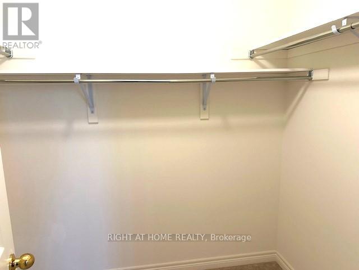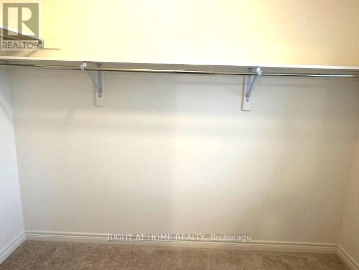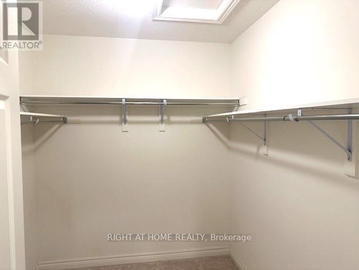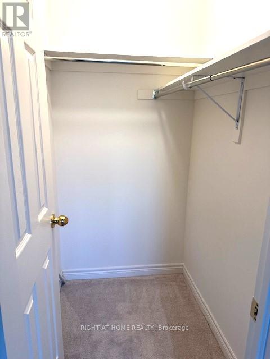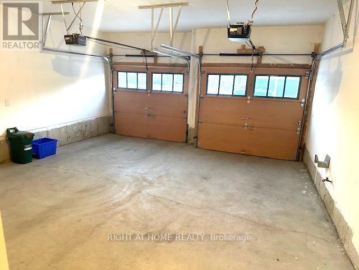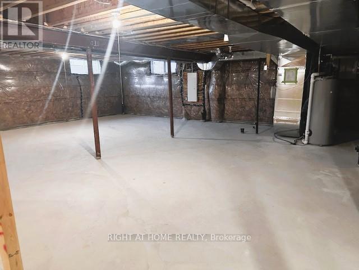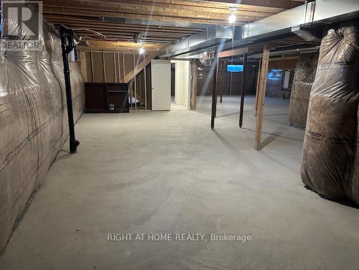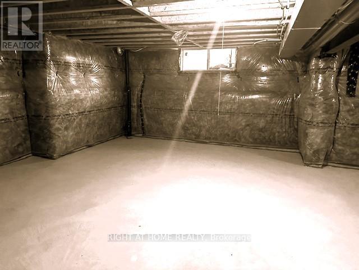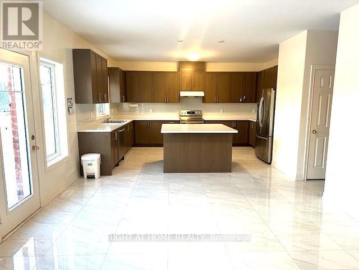27 Dr Pearson Crt East Gwillimbury, Ontario L9N 0L6
$5,200 Monthly
Elegant Mansion Home In Sharon Village. This Executive Masterpiece Estate On Cul-De-Sac Boasts 4607 Sqft with 9 ft Ceiling Main. Hardwood Thru Out On Main Floor. Open Kitchen With Island. 3 Ensuites and 2 Semi-Ensuites on 2nd floor, Laundry on 2nd floor, Wood stairs with Iron Pickets, Fireplace. Tenants are responsible to register and pay all utilities including water, hydro, Gas, hot water tank rental, Grass cutting, Maintain Lawn and Snow Removal. Tenant must have his own tenant insurance. Provide Poof of insurance. No Pet.**** EXTRAS **** Fridge, Stove, System, Central Air, Washer, Dryer, Dishwasher, Hood Fan, Microwave, 2 Garage Door Openers, Existing window coverings and Elfs. (id:46317)
Property Details
| MLS® Number | N8038924 |
| Property Type | Single Family |
| Community Name | Sharon |
| Features | Cul-de-sac, Ravine |
| Parking Space Total | 4 |
| View Type | View |
Building
| Bathroom Total | 5 |
| Bedrooms Above Ground | 5 |
| Bedrooms Total | 5 |
| Basement Development | Unfinished |
| Basement Type | N/a (unfinished) |
| Construction Style Attachment | Detached |
| Cooling Type | Central Air Conditioning |
| Exterior Finish | Brick, Stone |
| Fireplace Present | Yes |
| Heating Fuel | Natural Gas |
| Heating Type | Forced Air |
| Stories Total | 2 |
| Type | House |
Parking
| Attached Garage |
Land
| Acreage | No |
| Size Irregular | 50 X 110 Ft ; Irregular Lot |
| Size Total Text | 50 X 110 Ft ; Irregular Lot |
Rooms
| Level | Type | Length | Width | Dimensions |
|---|---|---|---|---|
| Second Level | Primary Bedroom | 7.51 m | 4.26 m | 7.51 m x 4.26 m |
| Second Level | Bedroom 2 | 4.57 m | 4.06 m | 4.57 m x 4.06 m |
| Second Level | Bedroom 3 | 4.7 m | 3.73 m | 4.7 m x 3.73 m |
| Second Level | Bedroom 4 | 5.03 m | 4.47 m | 5.03 m x 4.47 m |
| Second Level | Bedroom 5 | 5.79 m | 4.19 m | 5.79 m x 4.19 m |
| Main Level | Living Room | 4.77 m | 3.96 m | 4.77 m x 3.96 m |
| Main Level | Dining Room | 5.79 m | 3.81 m | 5.79 m x 3.81 m |
| Main Level | Kitchen | 4.87 m | 3.65 m | 4.87 m x 3.65 m |
| Main Level | Eating Area | 4.42 m | 3.96 m | 4.42 m x 3.96 m |
| Main Level | Family Room | 6.1 m | 4.57 m | 6.1 m x 4.57 m |
| Main Level | Library | 4.97 m | 3.65 m | 4.97 m x 3.65 m |
Utilities
| Sewer | Available |
| Natural Gas | Available |
| Electricity | Available |
https://www.realtor.ca/real-estate/26472419/27-dr-pearson-crt-east-gwillimbury-sharon

Salesperson
(289) 357-3000

9311 Weston Road Unit 6
Vaughan, Ontario L4H 3G8
(289) 357-3000
Interested?
Contact us for more information

