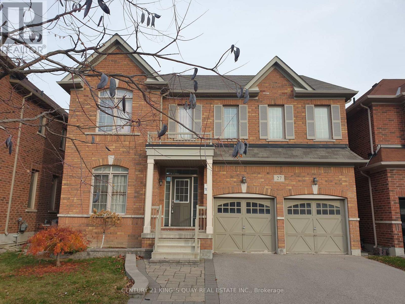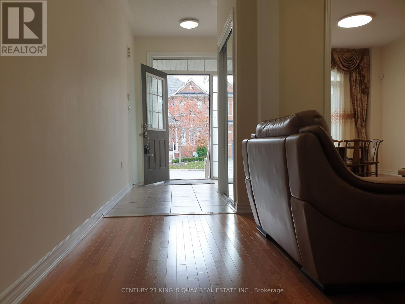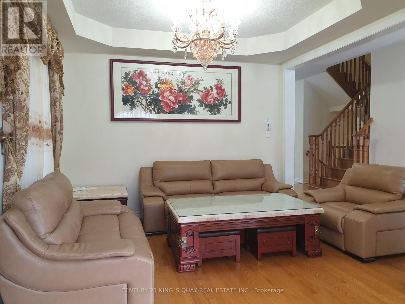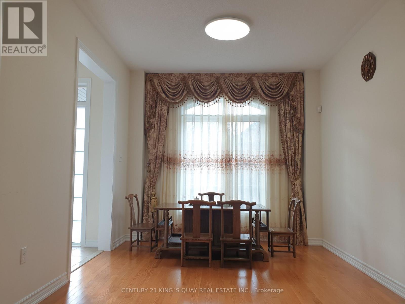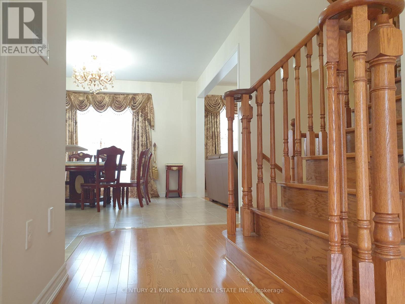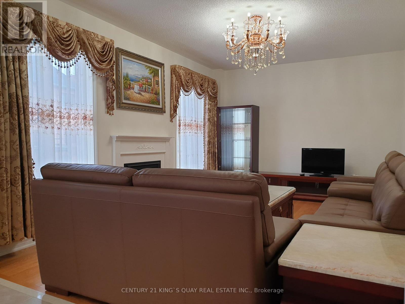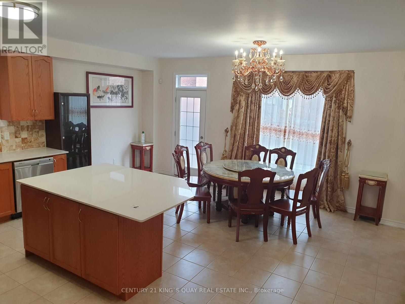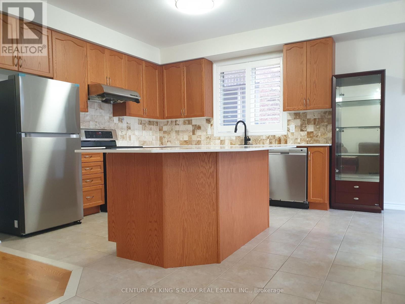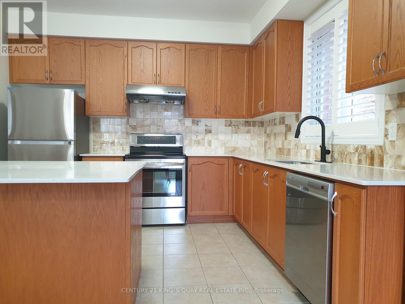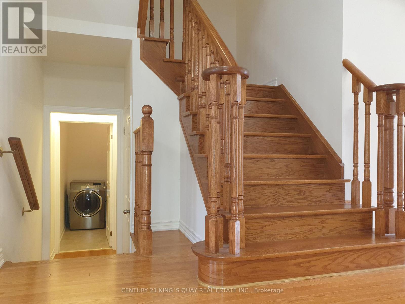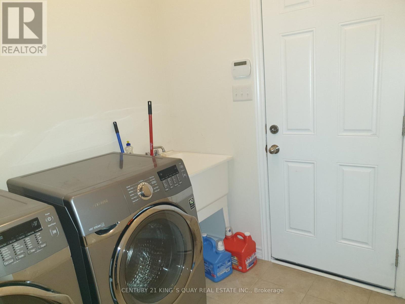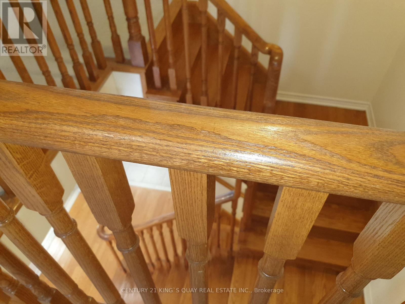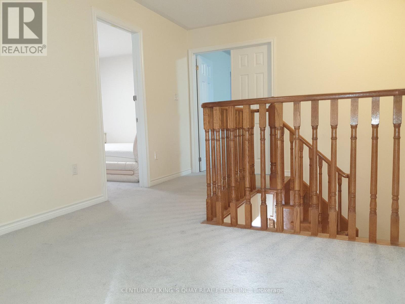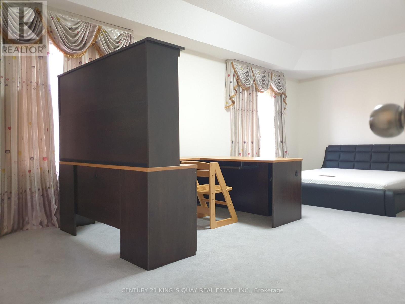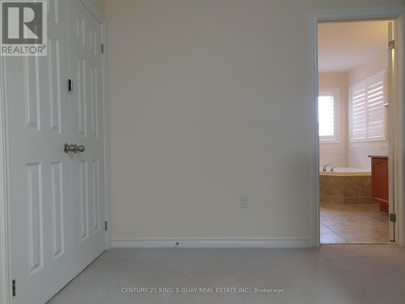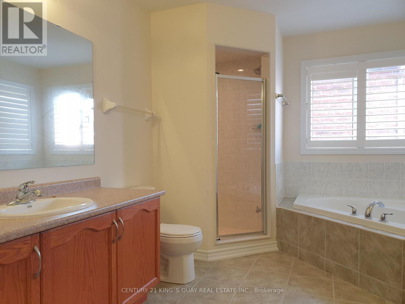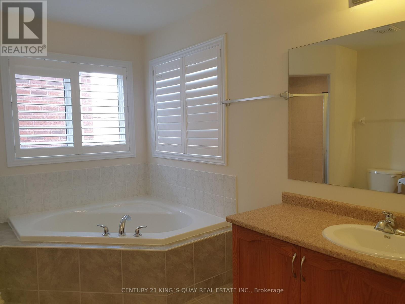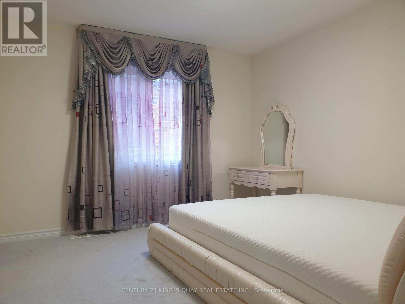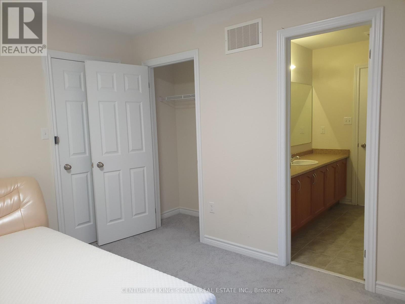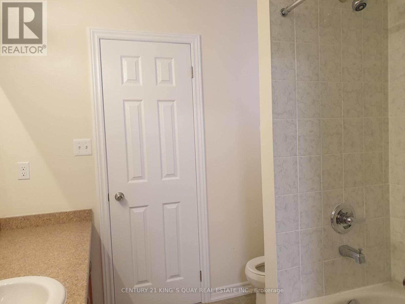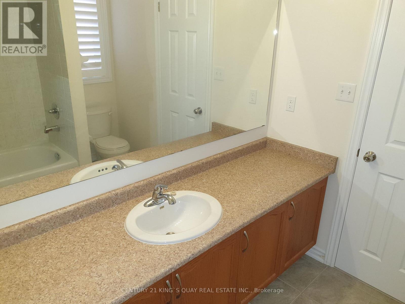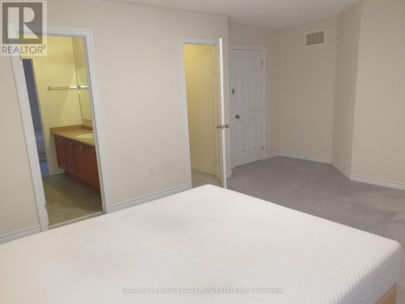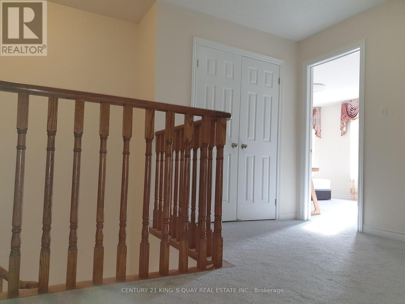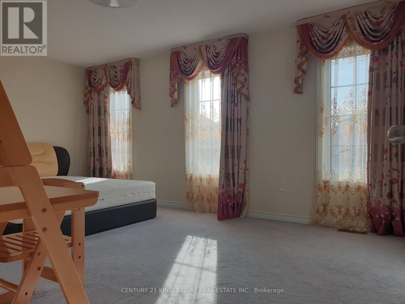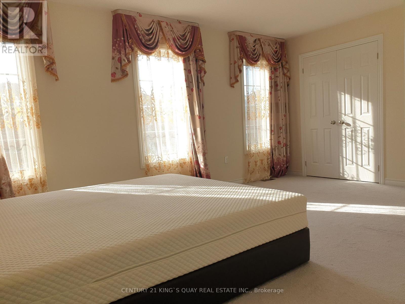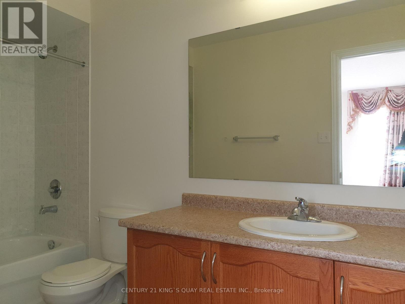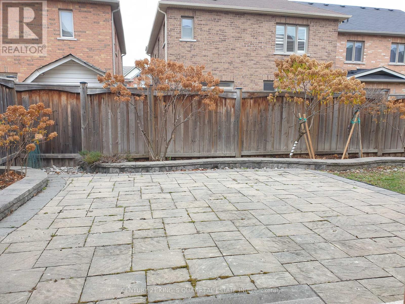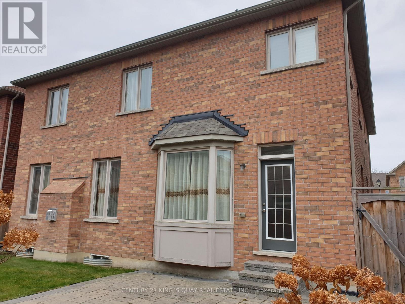27 Carolina Rose Cres Markham, Ontario L6E 0P2
4 Bedroom
4 Bathroom
Fireplace
Central Air Conditioning
Forced Air
$4,550 Monthly
well-kept almost like new, rarely occupied, quality built approx 2900 sf, m/f 9' ceiling, ceramic foyer thru granite kitchen, hardwood thruout most principal rooms, direct access garage thru m/f laundry, oak stair to 2/f with 4 bedroom & 3 bathroom, prestigious wismer area, prominent schools, excellent location, closed to all amenities.**** EXTRAS **** stainless steel ( fridge, stove, range hood, dishwasher ), washer & dryer, elfs, win cover, gb&e, cac, 2 egdo (id:46317)
Property Details
| MLS® Number | N7242348 |
| Property Type | Single Family |
| Community Name | Wismer |
| Parking Space Total | 4 |
Building
| Bathroom Total | 4 |
| Bedrooms Above Ground | 4 |
| Bedrooms Total | 4 |
| Basement Development | Unfinished |
| Basement Type | Full (unfinished) |
| Construction Style Attachment | Detached |
| Cooling Type | Central Air Conditioning |
| Exterior Finish | Brick |
| Fireplace Present | Yes |
| Heating Fuel | Natural Gas |
| Heating Type | Forced Air |
| Stories Total | 2 |
| Type | House |
Parking
| Garage |
Land
| Acreage | No |
| Size Irregular | 43.64 X 85.36 Ft |
| Size Total Text | 43.64 X 85.36 Ft |
Rooms
| Level | Type | Length | Width | Dimensions |
|---|---|---|---|---|
| Second Level | Primary Bedroom | 7.06 m | 3.71 m | 7.06 m x 3.71 m |
| Second Level | Bedroom 2 | 5.39 m | 3.96 m | 5.39 m x 3.96 m |
| Second Level | Bedroom 3 | 4.62 m | 4.01 m | 4.62 m x 4.01 m |
| Second Level | Bedroom 4 | 3.66 m | 3.35 m | 3.66 m x 3.35 m |
| Lower Level | Laundry Room | Measurements not available | ||
| Main Level | Living Room | 3.66 m | 3.05 m | 3.66 m x 3.05 m |
| Main Level | Dining Room | 3.66 m | 3.05 m | 3.66 m x 3.05 m |
| Main Level | Family Room | 5.36 m | 3.66 m | 5.36 m x 3.66 m |
| Main Level | Kitchen | 3.51 m | 3.35 m | 3.51 m x 3.35 m |
| Main Level | Eating Area | 5.49 m | 3.2 m | 5.49 m x 3.2 m |
| Main Level | Foyer | Measurements not available |
https://www.realtor.ca/real-estate/26206320/27-carolina-rose-cres-markham-wismer


CENTURY 21 KING'S QUAY REAL ESTATE INC.
7303 Warden Ave #101
Markham, Ontario L3R 5Y6
7303 Warden Ave #101
Markham, Ontario L3R 5Y6
(905) 940-3428
(905) 940-0293
https://kingsquayrealestate.c21.ca/
Interested?
Contact us for more information

