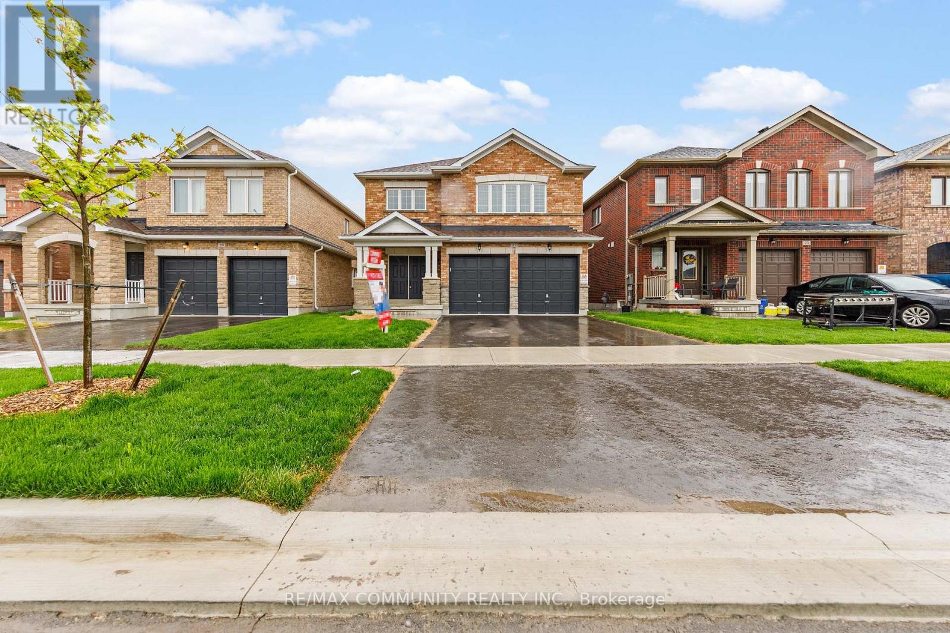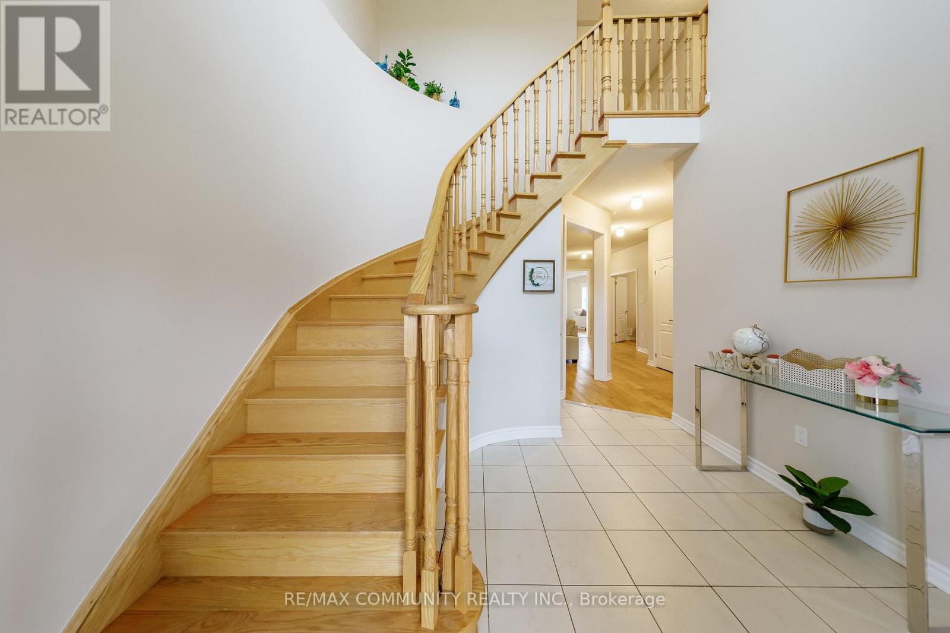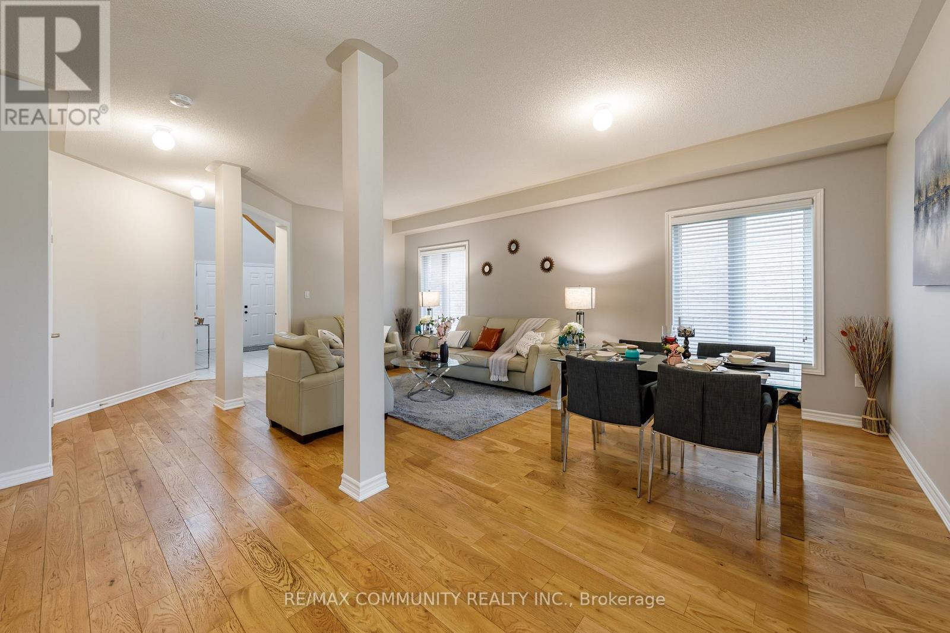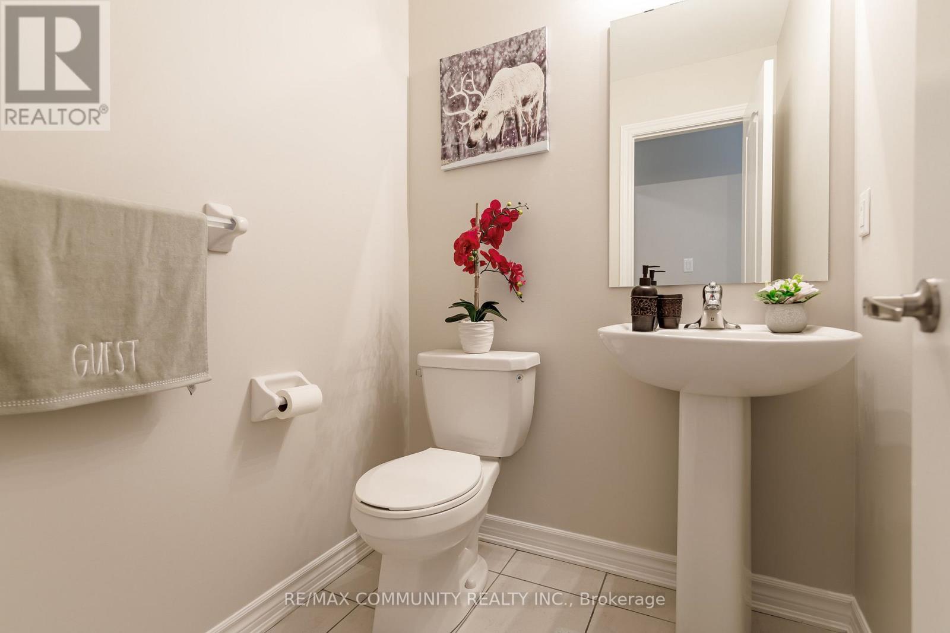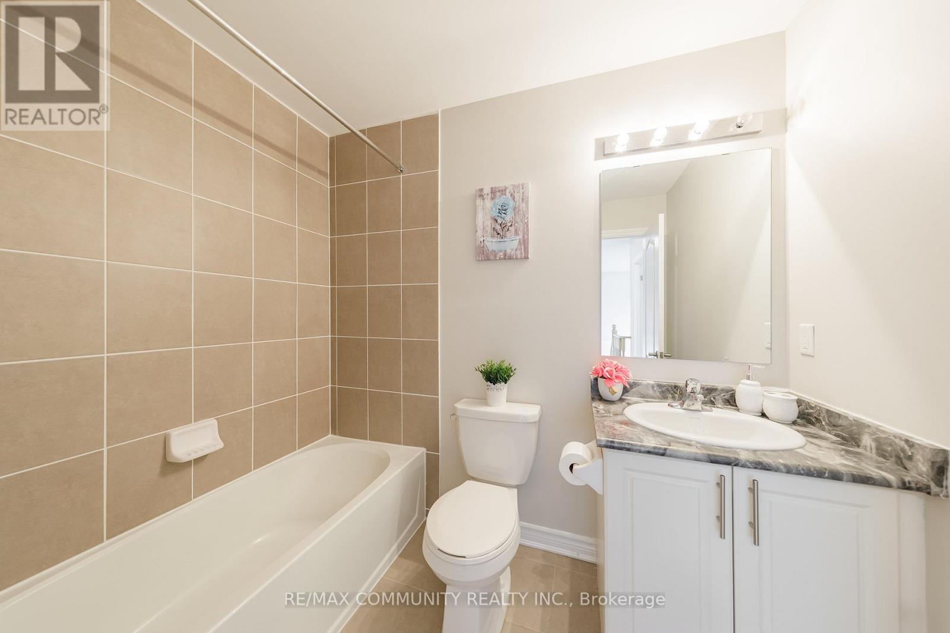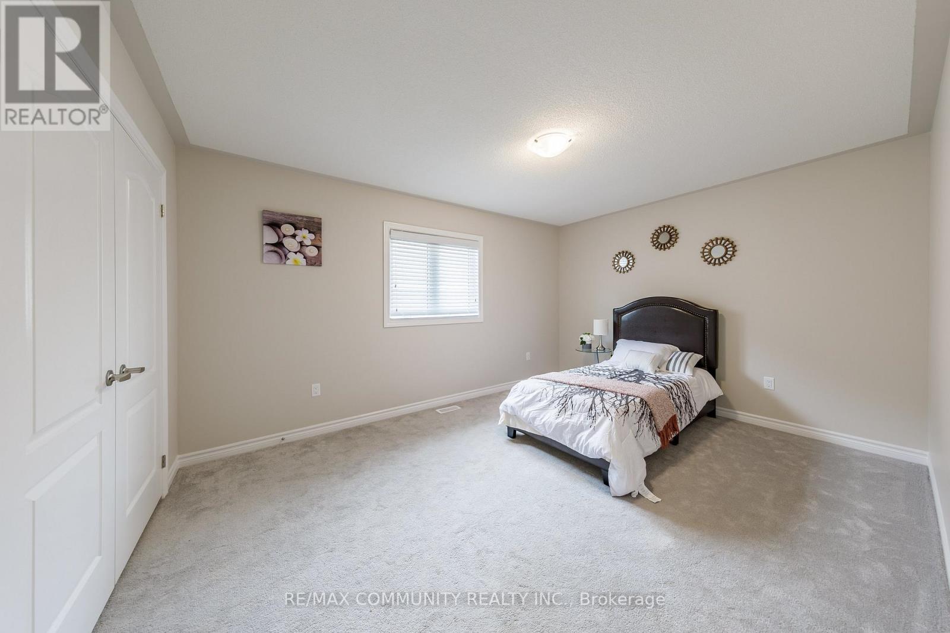27 Butcher St Brock, Ontario L0K 1A0
$849,000
Welcome To A stunning wide lot House Built By Marydel Homes in The Seven Meadows Community In Town Of Beaverton With No Neighbours Behind It.The All Brick/Stone 2,981 Sqf. House comes with 4 Beds And 4 Baths With An Office(Den)on Main Floor Which Has Many Large Windows And A Functional Open Concept Layout With Quality Hardwood Floors On Main.A Freshly Painted 9'Ceilings Home with Double Door Entry And Laundry On Main,Perfect For Entertaining & Growing Family.**** EXTRAS **** All New Stainless Steel Appliances(Fridge,Stove ,Dishwasher, Washer, Dryer,A/c,Rangehood. Hot Water Tank/Tankless Heater & HRV Rental. (id:46317)
Property Details
| MLS® Number | N7271744 |
| Property Type | Single Family |
| Community Name | Beaverton |
| Amenities Near By | Marina, Park, Place Of Worship, Public Transit, Schools |
| Parking Space Total | 4 |
Building
| Bathroom Total | 4 |
| Bedrooms Above Ground | 4 |
| Bedrooms Below Ground | 1 |
| Bedrooms Total | 5 |
| Basement Development | Unfinished |
| Basement Type | Full (unfinished) |
| Construction Style Attachment | Detached |
| Cooling Type | Central Air Conditioning |
| Exterior Finish | Brick, Stone |
| Fireplace Present | Yes |
| Heating Fuel | Natural Gas |
| Heating Type | Forced Air |
| Stories Total | 2 |
| Type | House |
Parking
| Attached Garage |
Land
| Acreage | No |
| Land Amenities | Marina, Park, Place Of Worship, Public Transit, Schools |
| Size Irregular | 39.37 X 101.71 Ft |
| Size Total Text | 39.37 X 101.71 Ft |
Rooms
| Level | Type | Length | Width | Dimensions |
|---|---|---|---|---|
| Second Level | Primary Bedroom | 5.48 m | 4.57 m | 5.48 m x 4.57 m |
| Second Level | Bedroom 2 | 4.38 m | 3.96 m | 4.38 m x 3.96 m |
| Second Level | Bedroom 3 | 5.54 m | 3.54 m | 5.54 m x 3.54 m |
| Second Level | Bedroom 4 | 3.35 m | 4.52 m | 3.35 m x 4.52 m |
| Main Level | Living Room | 6.7 m | 3.66 m | 6.7 m x 3.66 m |
| Main Level | Dining Room | 6.7 m | 3.66 m | 6.7 m x 3.66 m |
| Main Level | Family Room | 4.53 m | 3.45 m | 4.53 m x 3.45 m |
| Main Level | Kitchen | 2.74 m | 3.91 m | 2.74 m x 3.91 m |
| Main Level | Eating Area | 2.69 m | 3.91 m | 2.69 m x 3.91 m |
| Main Level | Office | 3.59 m | 2.73 m | 3.59 m x 2.73 m |
| Main Level | Laundry Room | 2.44 m | 2.5 m | 2.44 m x 2.5 m |
https://www.realtor.ca/real-estate/26245617/27-butcher-st-brock-beaverton

Broker
(416) 829-5487
(416) 829-5487
www.sivatherealtor.com/
https://www.facebook.com/pages/category/Real-Estate-Agent/Sivatherealtor-104437444287393/
https://twitter.com/Sivatherealtor
https://ca.linkedin.com/in/sivatherealtor

203 - 1265 Morningside Ave
Toronto, Ontario M1B 3V9
(416) 287-2222
(416) 282-4488
Interested?
Contact us for more information




