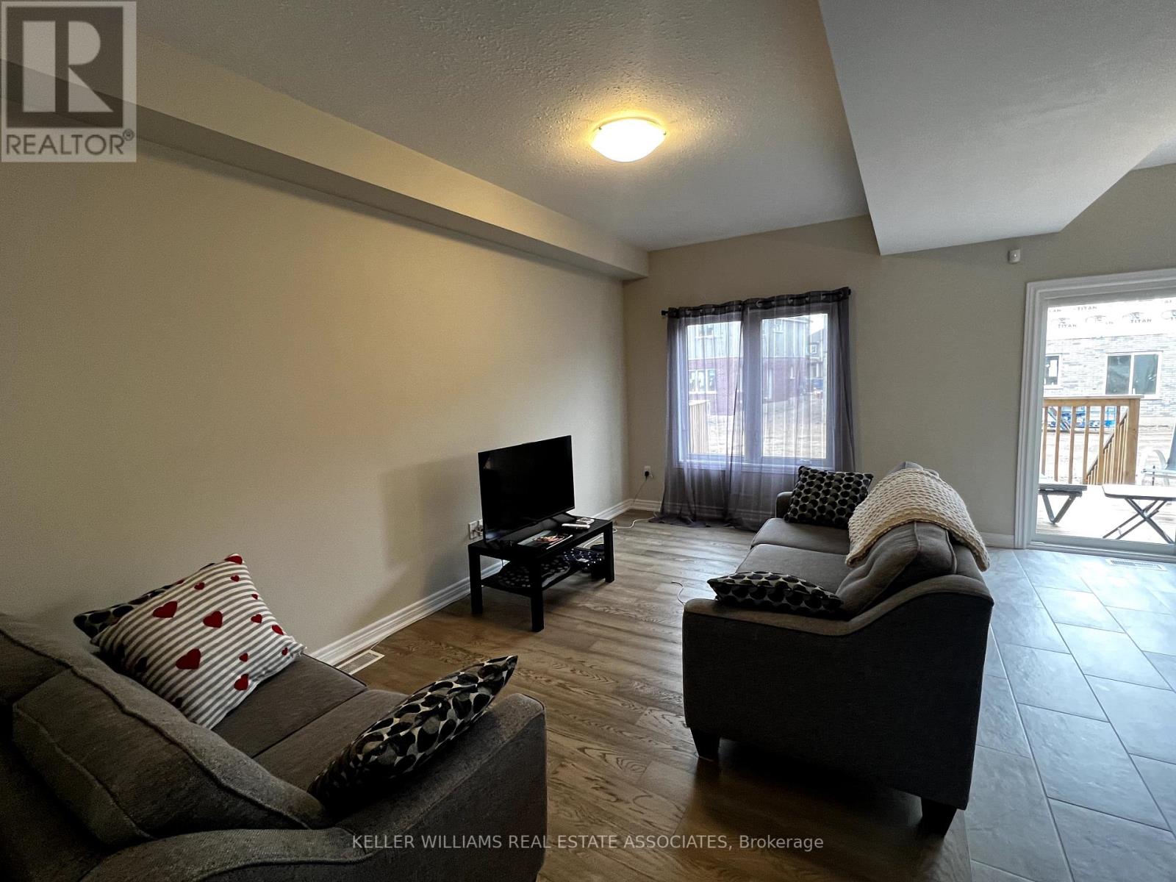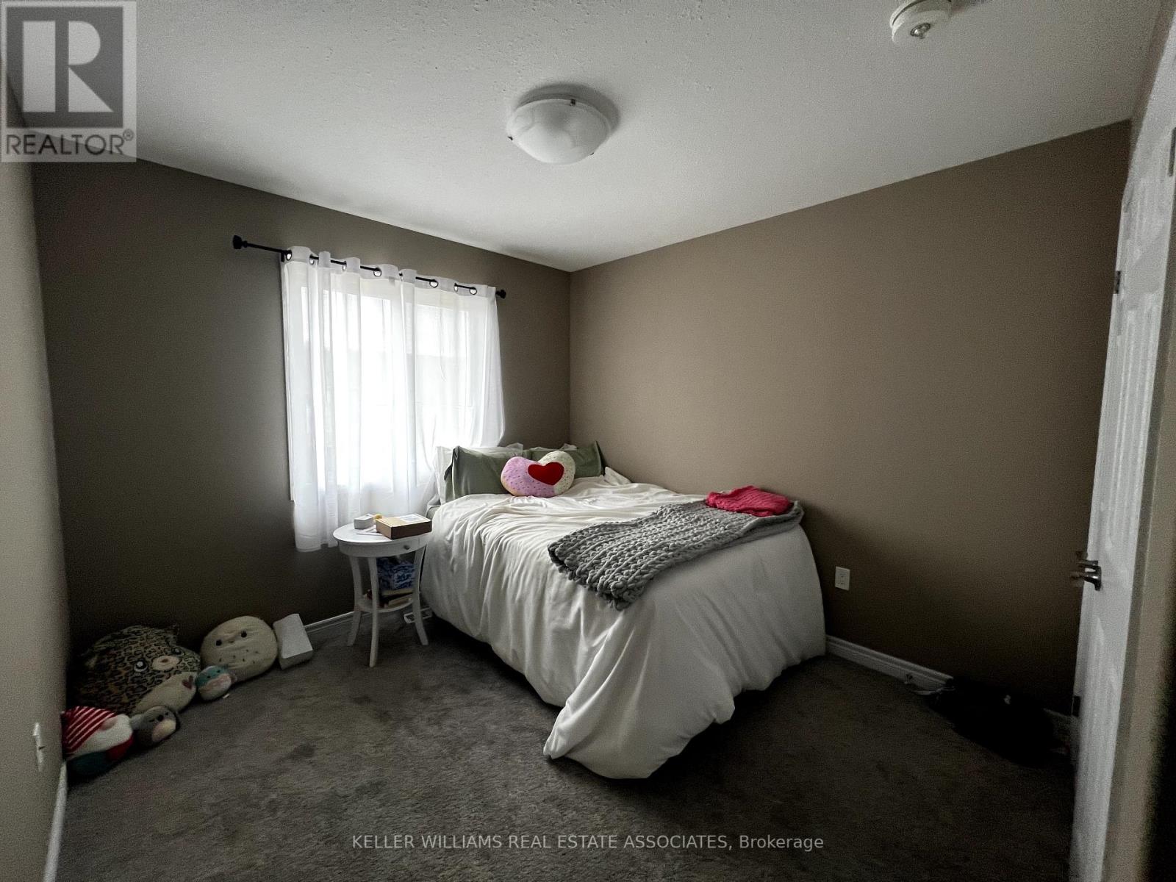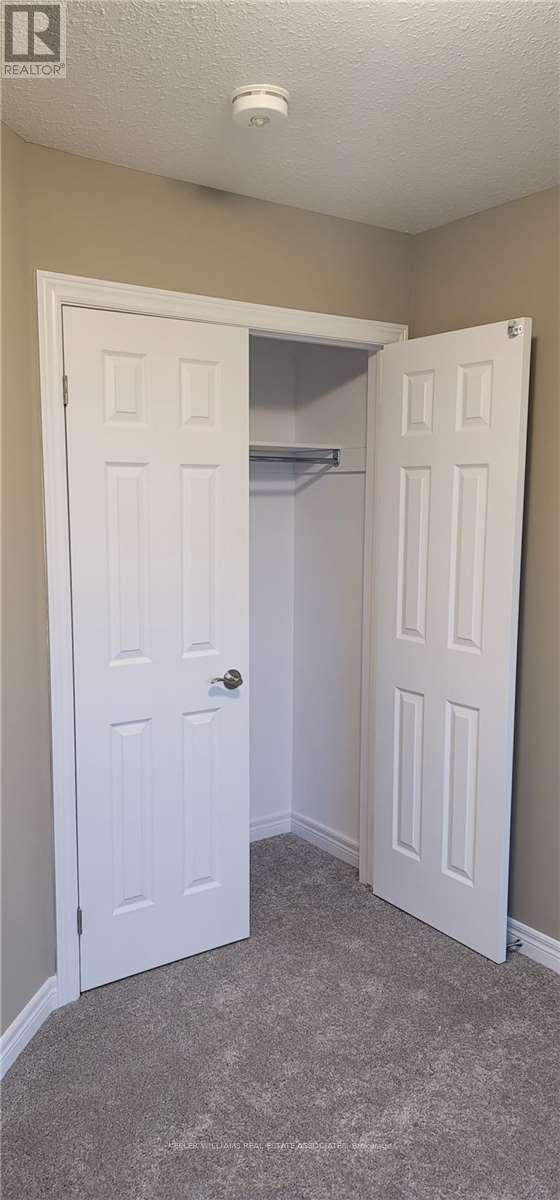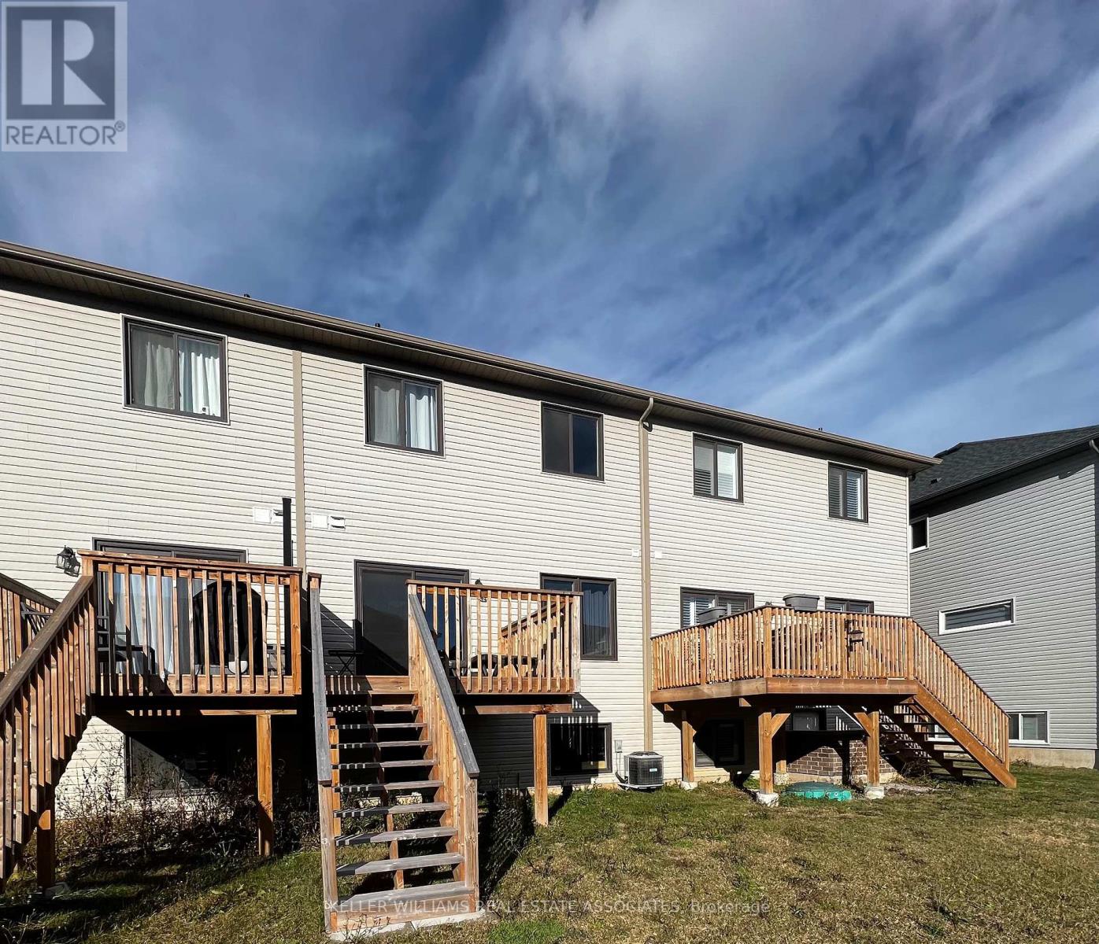27 Bowman Cres Thorold, Ontario L2V 0G3
$2,150 Monthly
Newly Built 2 Year old 3 Bedroom 3 Bath Town Home In Hansler Heights With Private Backyard. Easy Access To Highway And Only Minutes To Niagara College. Engineered Hardwood Floors In Great Room, Larger 12 X 24' Tiles Laid On A Brick Pattern, 9Ft Ceilings, Rounded Drywall Corners, Upgraded Kitchen With Led Pot Lights. 3 Spacious Bedrooms, Master Bdr With 4-Pc Ensuite. 2nd Floor Laundry & Access To Home From Garage. This Will Not Last!**** EXTRAS **** S/S Fridge, Stove, Dishwasher, Washer, Dryer. All Window Coverings, All E.L.F to be used by Tenant. Measurements To Be Verified By Tenant/Agent (id:46317)
Property Details
| MLS® Number | X7274134 |
| Property Type | Single Family |
| Parking Space Total | 2 |
Building
| Bathroom Total | 3 |
| Bedrooms Above Ground | 3 |
| Bedrooms Total | 3 |
| Basement Development | Unfinished |
| Basement Type | Full (unfinished) |
| Construction Style Attachment | Attached |
| Cooling Type | Central Air Conditioning |
| Exterior Finish | Aluminum Siding, Brick |
| Fireplace Present | Yes |
| Heating Fuel | Natural Gas |
| Heating Type | Forced Air |
| Stories Total | 2 |
| Type | Row / Townhouse |
Parking
| Attached Garage |
Land
| Acreage | No |
| Size Irregular | 20 X 98 Ft |
| Size Total Text | 20 X 98 Ft |
Rooms
| Level | Type | Length | Width | Dimensions |
|---|---|---|---|---|
| Second Level | Primary Bedroom | 4.42 m | 6.05 m | 4.42 m x 6.05 m |
| Second Level | Bedroom 2 | 3.73 m | 3.4 m | 3.73 m x 3.4 m |
| Second Level | Bedroom 3 | 3.4 m | 2.97 m | 3.4 m x 2.97 m |
| Second Level | Bathroom | Measurements not available | ||
| Second Level | Bathroom | Measurements not available | ||
| Second Level | Laundry Room | 1.68 m | 2.51 m | 1.68 m x 2.51 m |
| Main Level | Great Room | 5.26 m | 3.68 m | 5.26 m x 3.68 m |
| Main Level | Dining Room | 4.14 m | 3.68 m | 4.14 m x 3.68 m |
| Main Level | Kitchen | 2.87 m | 3.68 m | 2.87 m x 3.68 m |
| Main Level | Bathroom | Measurements not available |
https://www.realtor.ca/real-estate/26248950/27-bowman-cres-thorold


7145 West Credit Ave B1 #100
Mississauga, Ontario L5N 6J7
(905) 812-8123
(905) 812-8155
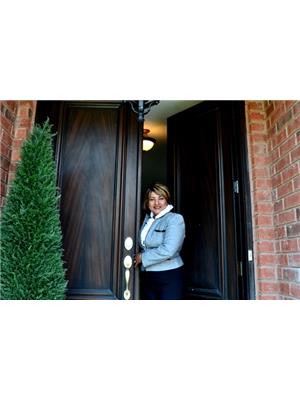
Broker
(905) 812-8123
www.dianesalman.com/
https://www.facebook.com/DianeSalmanGroup/
https://www.linkedin.com/in/dianesalman/

7145 West Credit Ave B1 #100
Mississauga, Ontario L5N 6J7
(905) 812-8123
(905) 812-8155
Interested?
Contact us for more information












