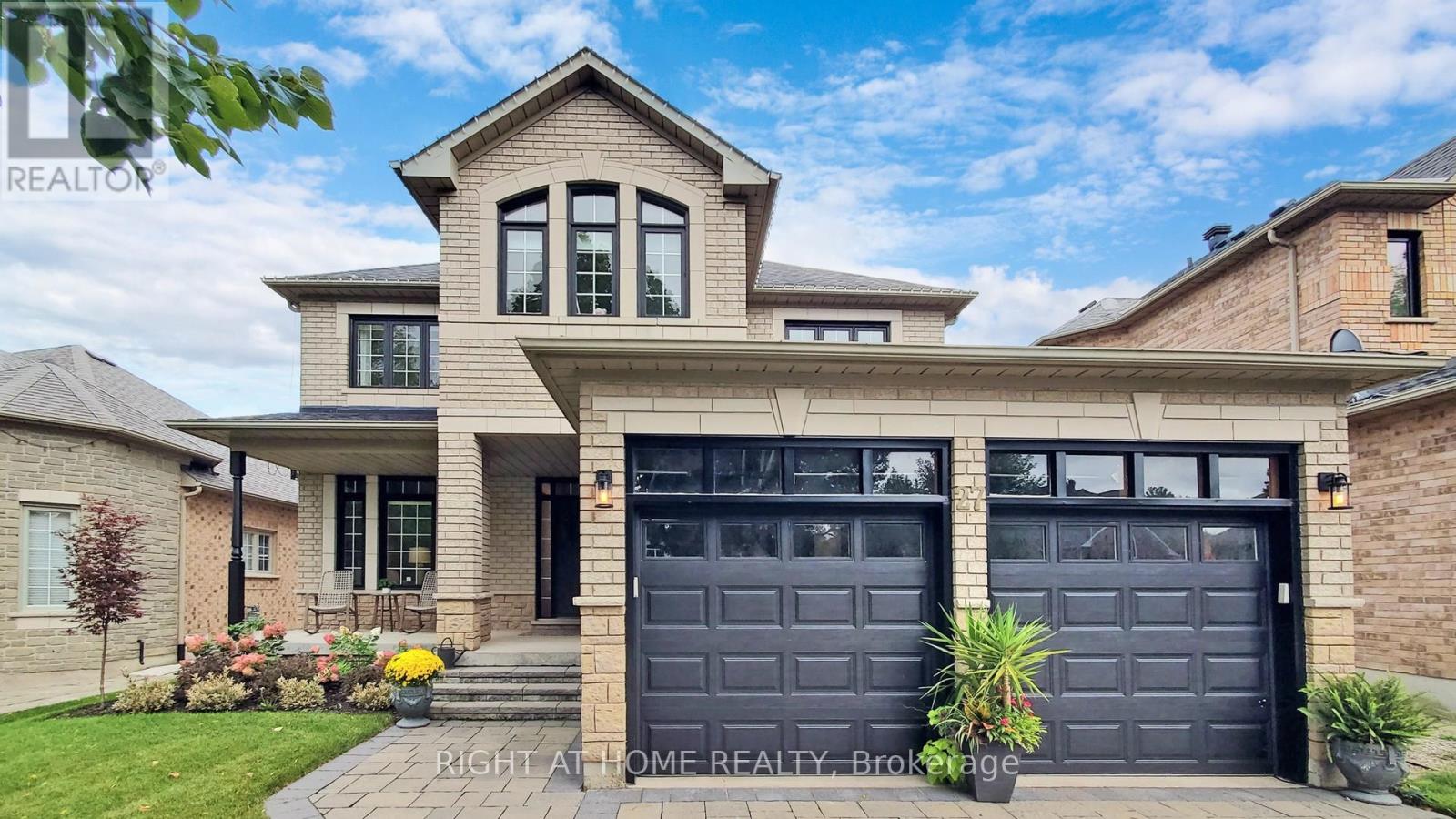27 Benville Cres Aurora, Ontario L4G 7K3
$1,988,888
RARE OPPORTUNITY! 4+2 Bedroom 4 Bathroom detached home In desirable community of Aurora Estates! Rarely offered pool size lot (Approx. 50ft x 175ft) On quiet child-friendly street. Over $300,000 spent on high end quality upgrades. Bright & sunny with many large windows that look out at beautiful mature trees. Functional open concept layout. New modern custom kitchen with high end stainless steel appliances, Large centre island & eat-in breakfast area. Primary room features custom spa-like double rain shower with glass enclosure & custom vanity. All bedrooms are spacious with views of mature trees. Finished basement with 5th bedroom, Office (can be a 6th bedroom), Large rec area and full 3Pc bath. A Must See! Existing: New Dec 2021 (Ss fridge, Ss gas stove, Ss B/I dishwasher, range, washer, dryer And all elfs), Garage door opener & remote. New 2023 (Garage doors/insulation, interlock in backyard, shed, new sod, irrigation system, window coverings, and primary closet cabinetry).**** EXTRAS **** Existing: New Dec'21 (Ss Fridge, Ss Gas Stove, Ss B/I Dishwasher, Rangehood, Washer, Dryer And All Elfs), Cac And Gdo & Remote. New '23 (Garage doors/insulation, interlock, shed, new sod, irrigation, window coverings, and closet cabinetry). (id:46317)
Property Details
| MLS® Number | N8137386 |
| Property Type | Single Family |
| Community Name | Aurora Estates |
| Parking Space Total | 6 |
Building
| Bathroom Total | 4 |
| Bedrooms Above Ground | 4 |
| Bedrooms Below Ground | 2 |
| Bedrooms Total | 6 |
| Basement Development | Finished |
| Basement Type | N/a (finished) |
| Construction Style Attachment | Detached |
| Cooling Type | Central Air Conditioning |
| Exterior Finish | Brick |
| Heating Fuel | Natural Gas |
| Heating Type | Forced Air |
| Stories Total | 2 |
| Type | House |
Parking
| Attached Garage |
Land
| Acreage | No |
| Size Irregular | 50 X 174 Ft |
| Size Total Text | 50 X 174 Ft |
Rooms
| Level | Type | Length | Width | Dimensions |
|---|---|---|---|---|
| Second Level | Primary Bedroom | 4.57 m | 6.16 m | 4.57 m x 6.16 m |
| Second Level | Bedroom 2 | 4.63 m | 3.35 m | 4.63 m x 3.35 m |
| Second Level | Bedroom 3 | 3.5 m | 3.24 m | 3.5 m x 3.24 m |
| Second Level | Bedroom 4 | 3.04 m | 3.69 m | 3.04 m x 3.69 m |
| Basement | Bedroom 5 | 3.1 m | 3 m | 3.1 m x 3 m |
| Basement | Exercise Room | 3.09 m | 4.48 m | 3.09 m x 4.48 m |
| Basement | Recreational, Games Room | 9.7 m | 3.8 m | 9.7 m x 3.8 m |
| Ground Level | Living Room | 4.37 m | 3.36 m | 4.37 m x 3.36 m |
| Ground Level | Dining Room | 4.67 m | 3.42 m | 4.67 m x 3.42 m |
| Ground Level | Family Room | 4.35 m | 3.13 m | 4.35 m x 3.13 m |
| Ground Level | Kitchen | 6.25 m | 3.4 m | 6.25 m x 3.4 m |
| Ground Level | Eating Area | 6.25 m | 3.4 m | 6.25 m x 3.4 m |
Utilities
| Sewer | Installed |
| Natural Gas | Installed |
| Electricity | Installed |
| Cable | Installed |
https://www.realtor.ca/real-estate/26615366/27-benville-cres-aurora-aurora-estates
Salesperson
(905) 953-0550
16850 Yonge Street #6b
Newmarket, Ontario L3Y 0A3
(905) 953-0550
Interested?
Contact us for more information










































