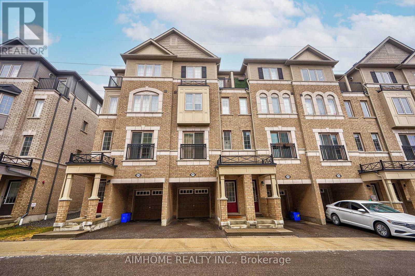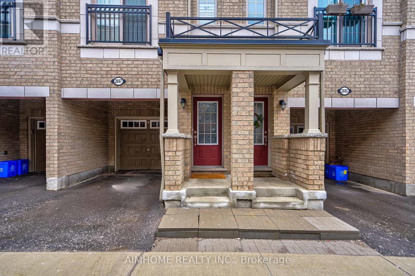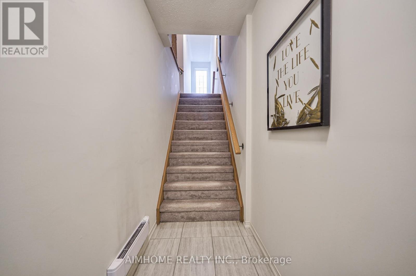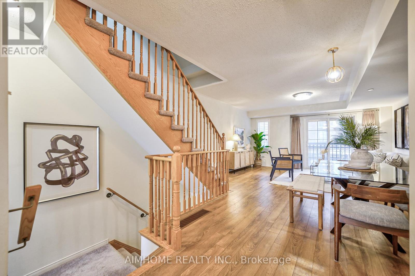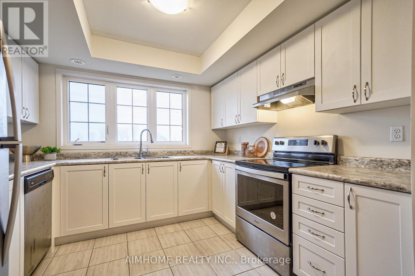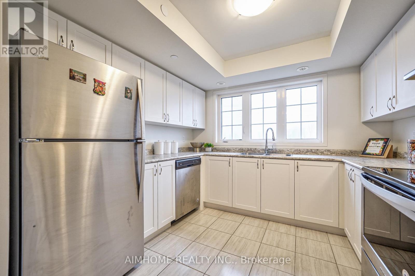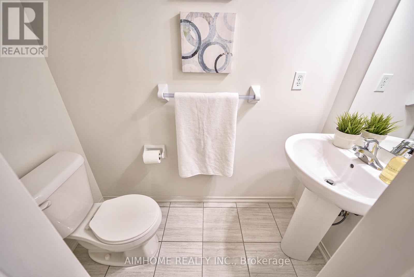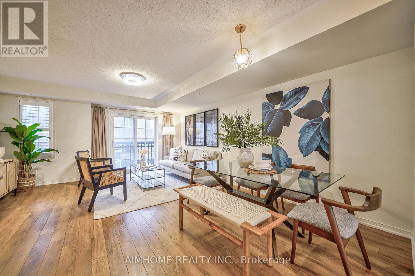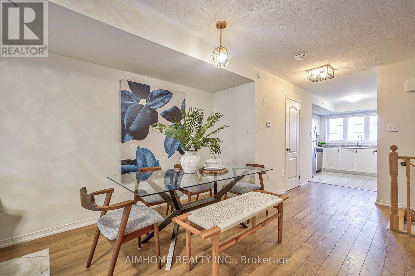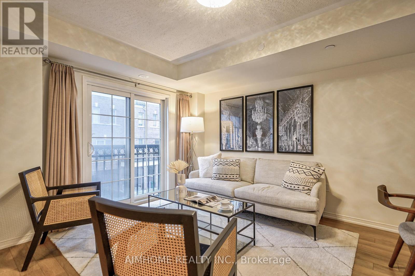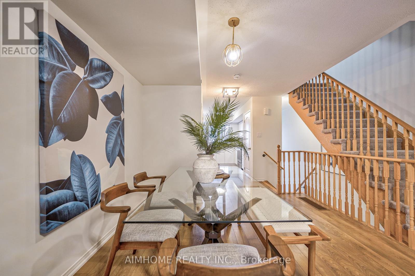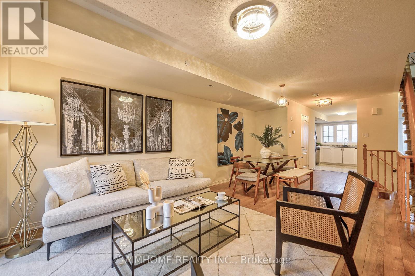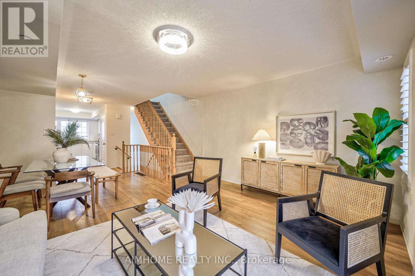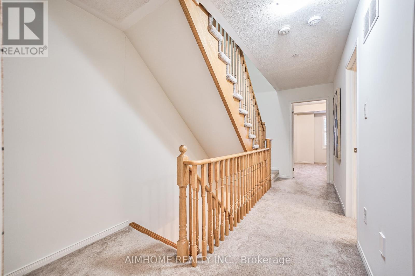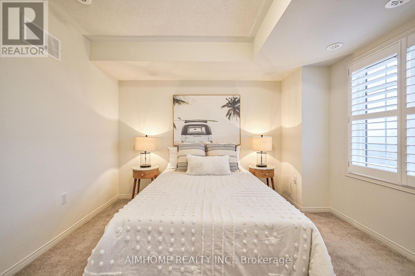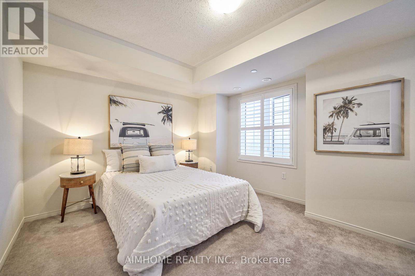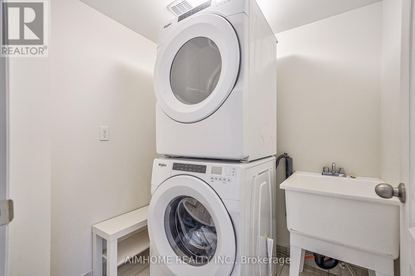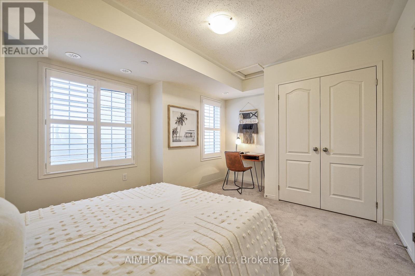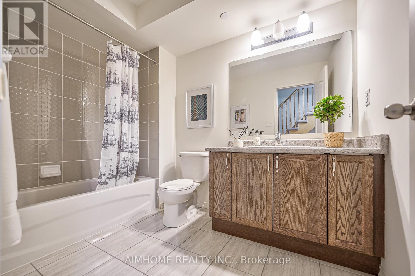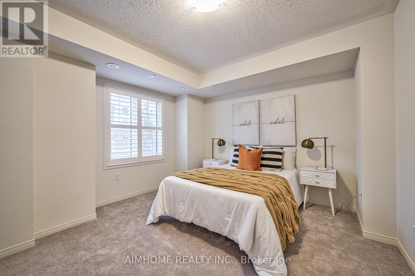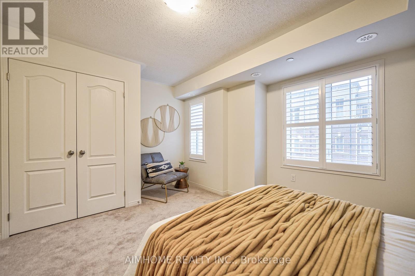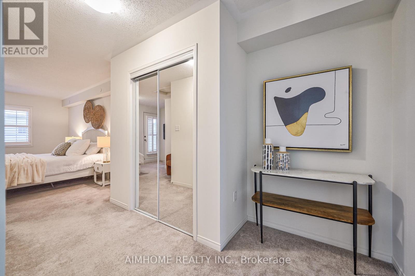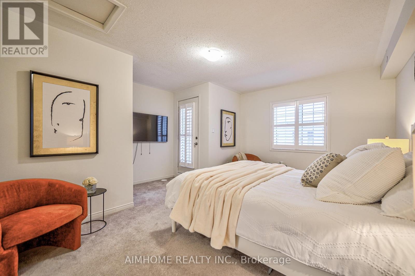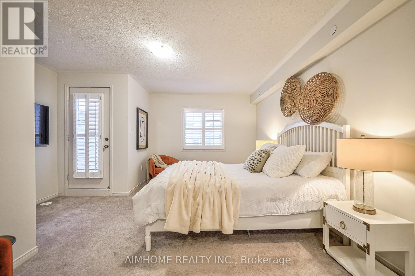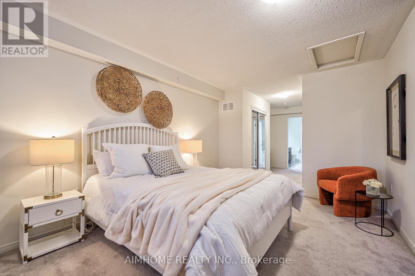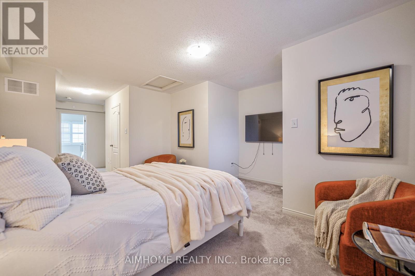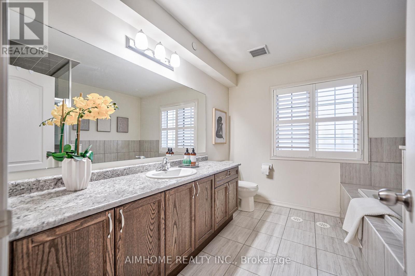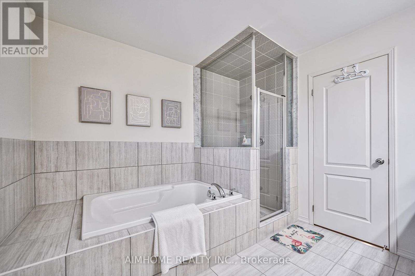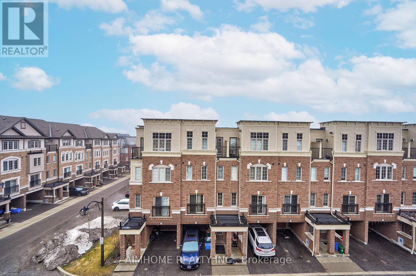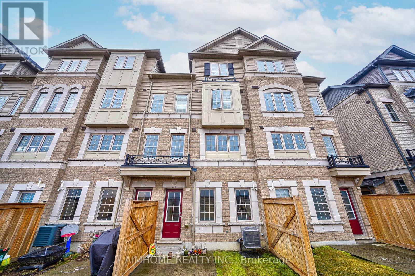2697 Deputy Minister Path Oshawa, Ontario L1L 0M7
$849,900Maintenance, Parcel of Tied Land
$260.41 Monthly
Maintenance, Parcel of Tied Land
$260.41 MonthlyBe Ready To Fall In Love This Sull-Filled Gorgeous 4Ys Old Townhouse In North Oshawa Newest Community. Modern 3 Bedroom 3 Bath Near 2000 Sqft Living Space. 9Ft Ceiling With Fantastic Open Concept Layout, Stainless Steel Appliances, Huge Master Bdr With 5 Pc Ensuite, W/I Closet And Private Balcony. 2nd Floor Laundry. Desirable Location Close To Transportation, HWY407 & HWY 7, Durham College, Parks And Schools. Walkable To Groceries, Shopping, Dining, Costco & So Much More, Next To University Of Ontario Institute Of Technology. Making This Property The Perfect Home For Your Family, Or As A Turn-Key Investment!**** EXTRAS **** All Elf's, All Existing Appliances: Fridge, Stove, Dishwasher, Stacked Washer & Dryer. All Existing Window Coverings. Potl Fee $260.41 Includes Garbage Pick-Up, Snow Removal & Com-Area Maintenance. (id:46317)
Property Details
| MLS® Number | E8114802 |
| Property Type | Single Family |
| Community Name | Windfields |
| Parking Space Total | 2 |
Building
| Bathroom Total | 3 |
| Bedrooms Above Ground | 3 |
| Bedrooms Total | 3 |
| Construction Style Attachment | Attached |
| Cooling Type | Central Air Conditioning |
| Exterior Finish | Brick |
| Heating Fuel | Natural Gas |
| Heating Type | Forced Air |
| Stories Total | 3 |
| Type | Row / Townhouse |
Parking
| Garage |
Land
| Acreage | No |
| Size Irregular | 20 X 90 Ft |
| Size Total Text | 20 X 90 Ft |
Rooms
| Level | Type | Length | Width | Dimensions |
|---|---|---|---|---|
| Second Level | Bedroom 2 | 12.2 m | 10.1 m | 12.2 m x 10.1 m |
| Second Level | Bedroom 3 | 12.2 m | 10.1 m | 12.2 m x 10.1 m |
| Third Level | Primary Bedroom | 10.1 m | 10.1 m | 10.1 m x 10.1 m |
| Main Level | Kitchen | 10.8 m | 10.4 m | 10.8 m x 10.4 m |
| Main Level | Living Room | 14.8 m | 20.11 m | 14.8 m x 20.11 m |
| Main Level | Dining Room | 14.8 m | 20.11 m | 14.8 m x 20.11 m |
https://www.realtor.ca/real-estate/26583526/2697-deputy-minister-path-oshawa-windfields
Salesperson
(416) 490-0880

2175 Sheppard Ave E. Suite 106
Toronto, Ontario M2J 1W8
(416) 490-0880
(416) 490-8850
Interested?
Contact us for more information

