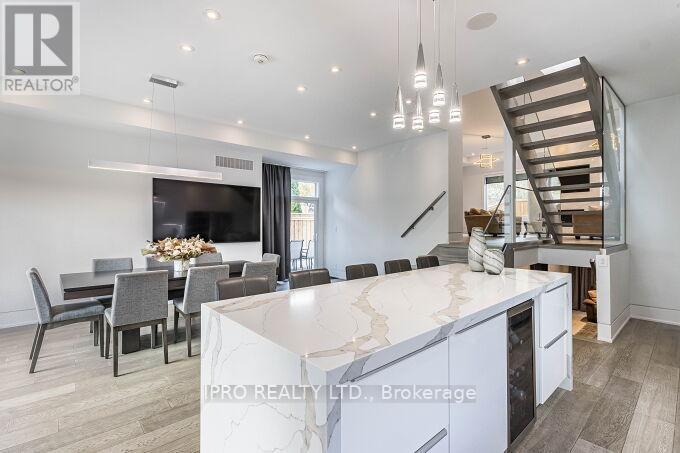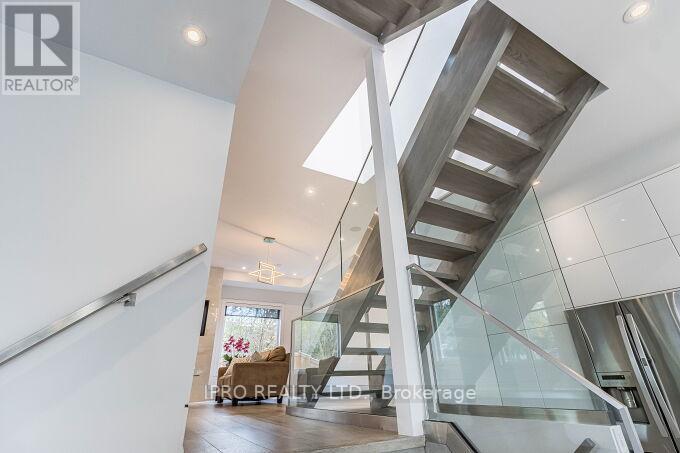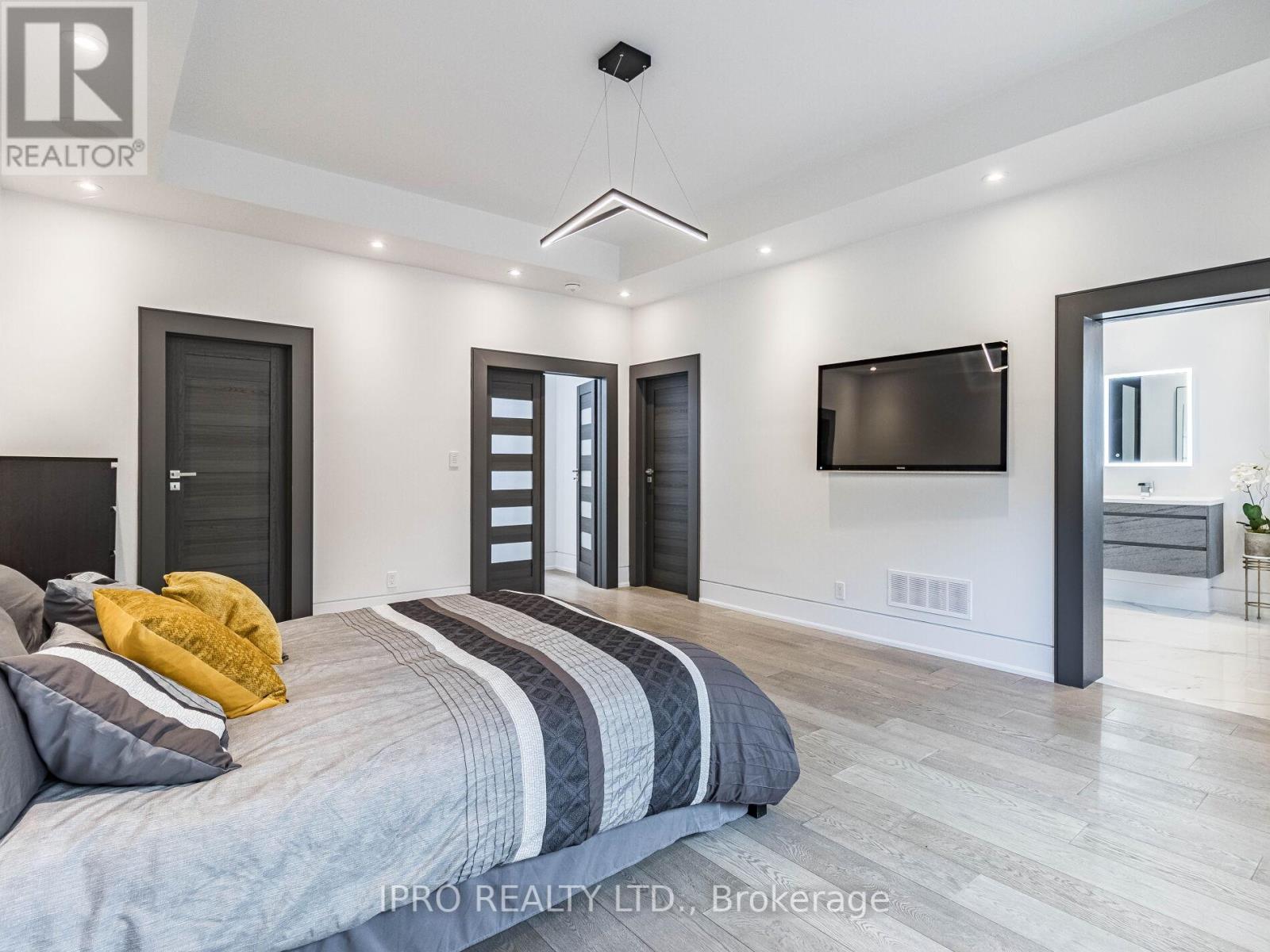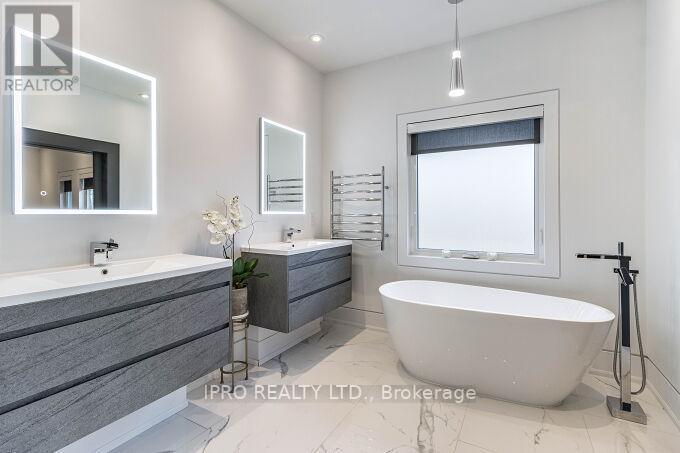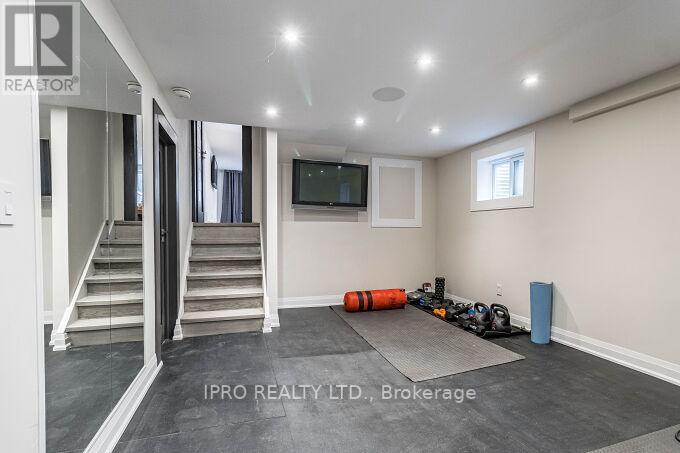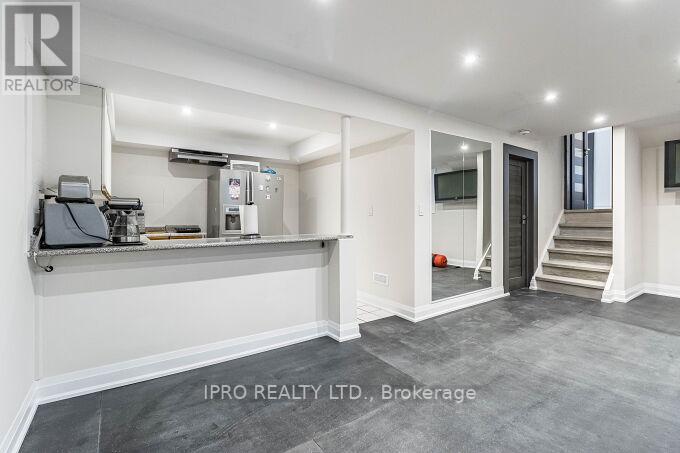2682 Crystalburn Ave Mississauga, Ontario L5B 2N8
$2,749,990
Welcome to stunning new build home located in desirable area of Mississauga. This multi-level home offers 4 bedrooms & 5 bathrooms + walking closets. Over 4000 sq.ft. (inc. basement) there is plenty of room for your family to grow. The w/out basement offers potential for customization. You'll be greeted by an open concept layout of dining and kitchen with walkout to patio. Kitchen is a chef's dream w/t spacious layout and large illuminated island, perfect for meal preparation and entertaining guests. Stainless steel appliances add a sleek/modern touch, Sonos system allows you to enjoy favourite music.Large windows throughout the house. Enjoy the convenience of automated window shades, allowing you to control the amount of light and privacy. Hardwood floors throughout the home add touch of elegance. Pot lights enhance the ambiance & welcoming environment. Alarm/monitoring system ensures the safety of your loved ones. Spectacular backyard overlooking greenery with modern gas fireplace.**** EXTRAS **** 3 separate Electrical Panels, Alarm System/Monitoring, Outside Cameras, Sonos System, Automated Shades, Lutron home system/auto controlled, skylights, illuminated kitchen island and much more (id:46317)
Property Details
| MLS® Number | W7292910 |
| Property Type | Single Family |
| Community Name | Cooksville |
| Parking Space Total | 5 |
Building
| Bathroom Total | 5 |
| Bedrooms Above Ground | 3 |
| Bedrooms Below Ground | 1 |
| Bedrooms Total | 4 |
| Basement Development | Finished |
| Basement Features | Walk Out |
| Basement Type | Full (finished) |
| Construction Style Attachment | Detached |
| Cooling Type | Central Air Conditioning |
| Exterior Finish | Stucco |
| Fireplace Present | Yes |
| Heating Fuel | Natural Gas |
| Heating Type | Forced Air |
| Type | House |
Parking
| Attached Garage |
Land
| Acreage | No |
| Size Irregular | 50 X 150 Ft |
| Size Total Text | 50 X 150 Ft |
Rooms
| Level | Type | Length | Width | Dimensions |
|---|---|---|---|---|
| Second Level | Bedroom | 3.8 m | 3.7 m | 3.8 m x 3.7 m |
| Second Level | Bedroom 2 | 3.72 m | 3.82 m | 3.72 m x 3.82 m |
| Second Level | Laundry Room | Measurements not available | ||
| Basement | Recreational, Games Room | 3.8 m | 6.73 m | 3.8 m x 6.73 m |
| Basement | Kitchen | 2.85 m | 3.09 m | 2.85 m x 3.09 m |
| Lower Level | Family Room | 3.87 m | 6.4 m | 3.87 m x 6.4 m |
| Lower Level | Bedroom 4 | 3.33 m | 4.09 m | 3.33 m x 4.09 m |
| Main Level | Dining Room | 7.5 m | 7.17 m | 7.5 m x 7.17 m |
| Main Level | Kitchen | 7.5 m | 7.17 m | 7.5 m x 7.17 m |
| Upper Level | Primary Bedroom | 4.55 m | 5.6 m | 4.55 m x 5.6 m |
| In Between | Living Room | 7.52 m | 6.94 m | 7.52 m x 6.94 m |
https://www.realtor.ca/real-estate/26272785/2682-crystalburn-ave-mississauga-cooksville

Salesperson
(905) 873-6111

158 Guelph St Unit 4
Georgetown, Ontario L7G 4A6
(905) 873-6111
(905) 873-6114
Interested?
Contact us for more information









