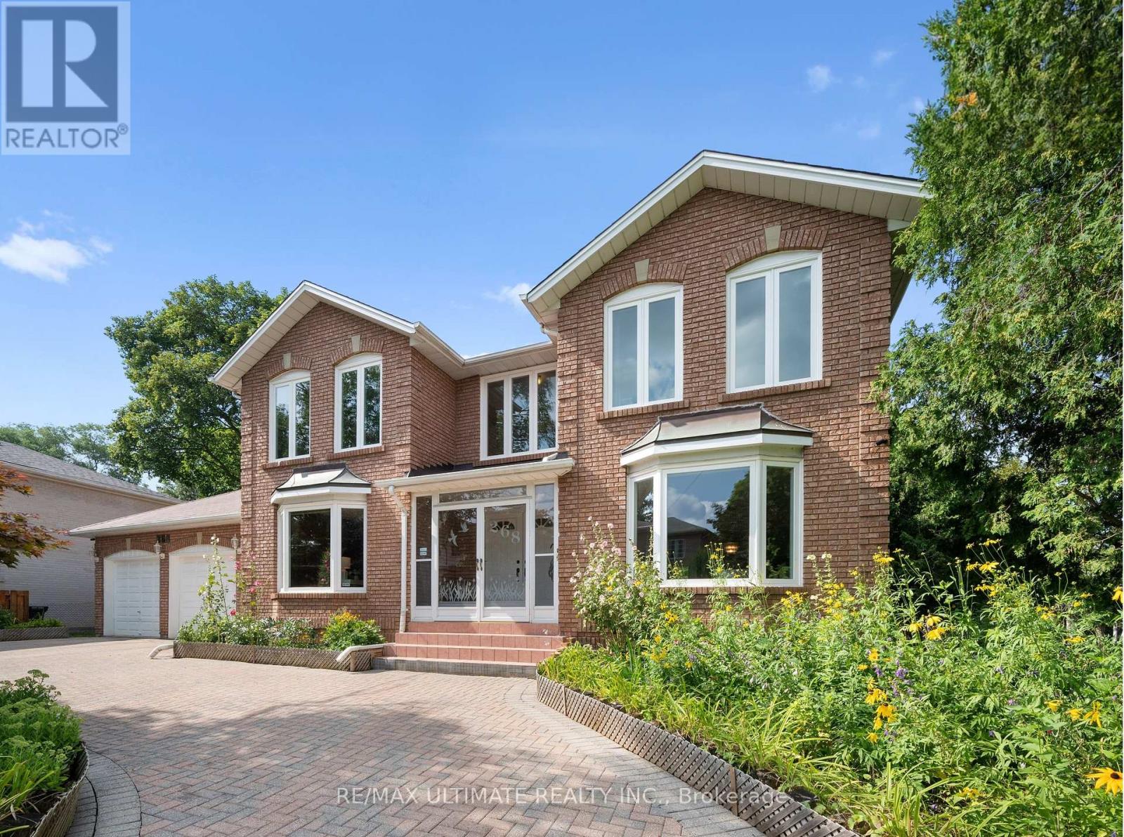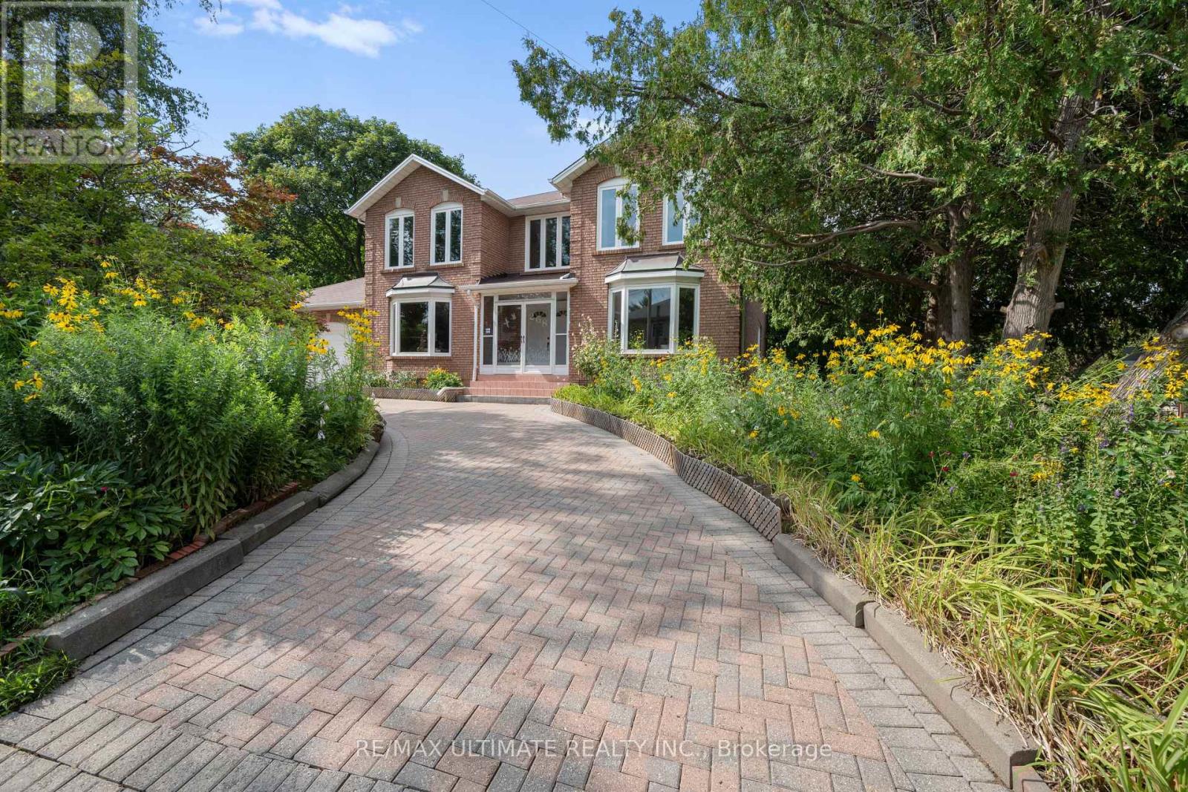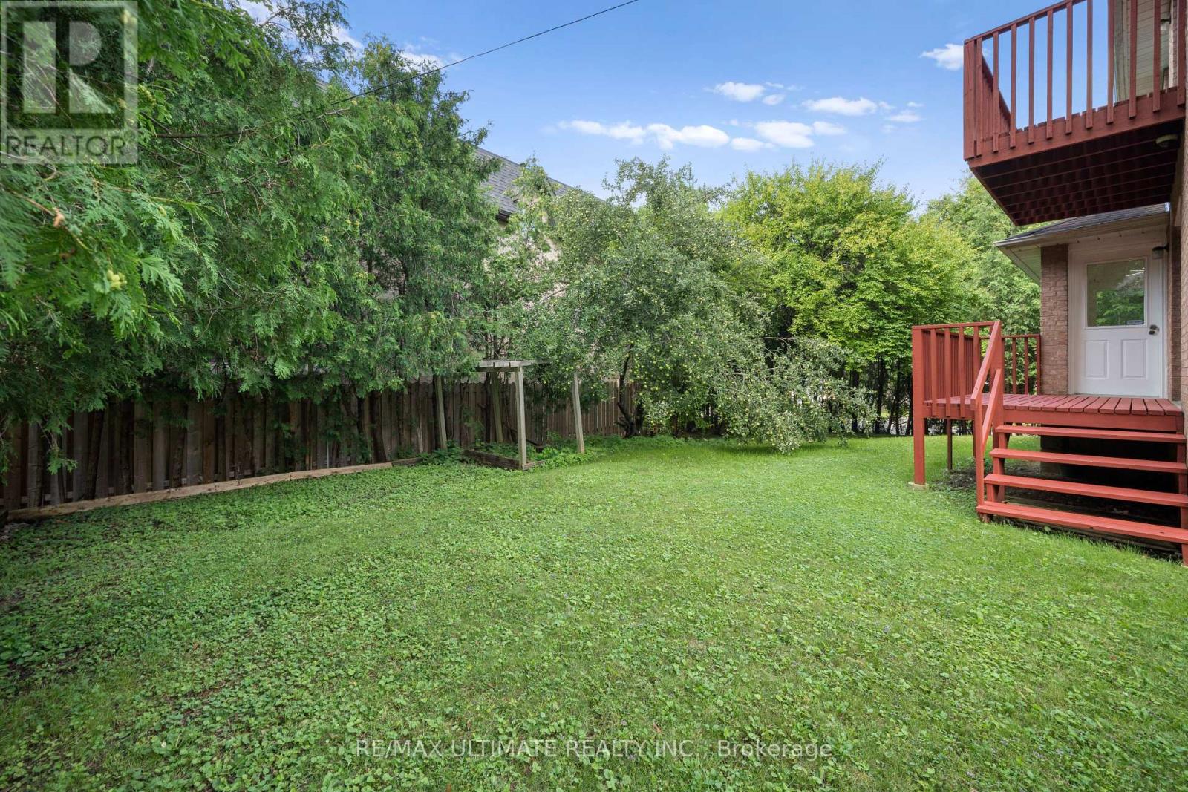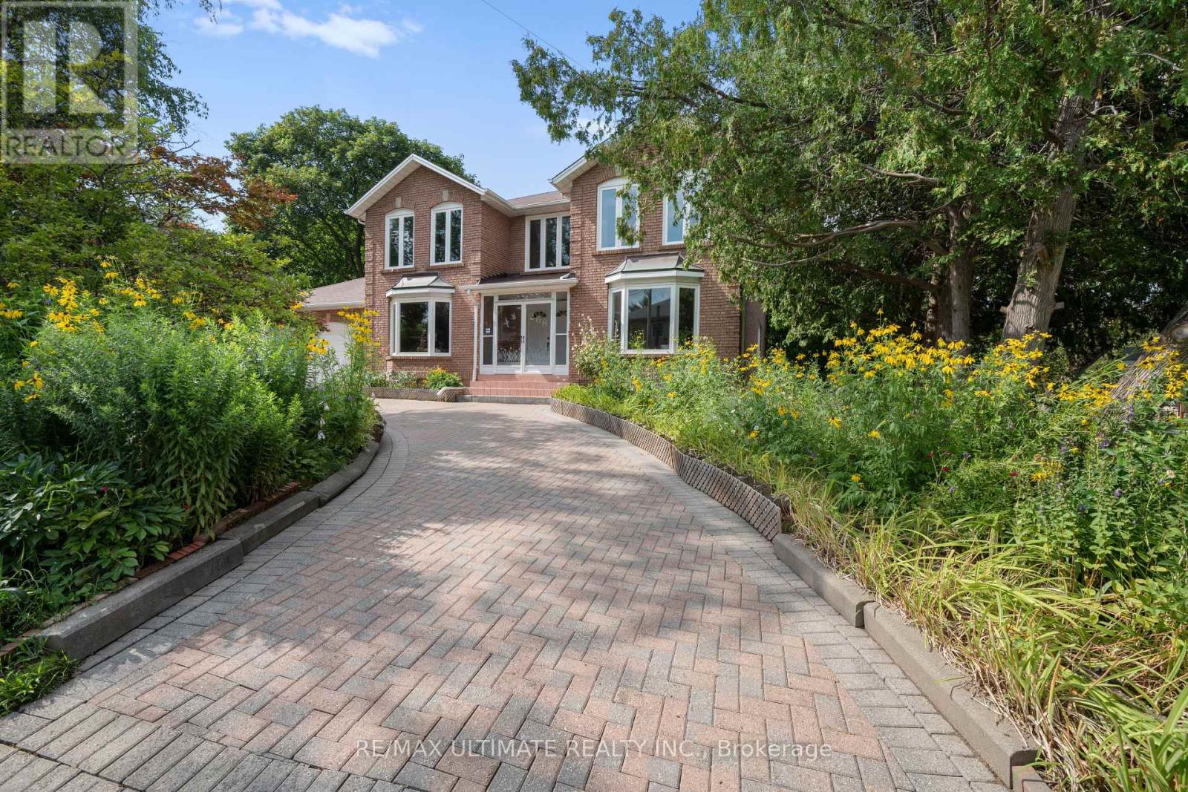268 Olive Ave Toronto, Ontario M2N 4P6
$2,799,000
Beautiful Solid Brick Family Home on a Rare Extra Wide Prime Lot (76.07 ft x 113.62 ft) In the Hi-Demand Willowdale East* Approx. 3388.24 Sf + Finished Basement & Meticulously-Cared interiors. Abundant Natural light, Elegant circular driveway with a total of eight parking spaces. Charmingly Landscaped Front & Backyard with a variety of flowers blooming throughout the seasons. Luxury Master Bedroom with Walk-In closet and Makeup area, and Ensuite bathroom with Jacuzzi bathtub & Bidet. Top ranked Earl Haig School Area with Claude Watson School for the Arts and Cardinal Carter Academy for the Arts; Steps from Finch Public School and Cummer Valley Middle school. Built-in Security System and Central Vacuum. Extremely convenient location at walking distance to lively shops, restaurants, and amenities on Yonge Street, Finch TTC subway station and buses & Finch Go bus terminal, minutes to Highway 401 & 404**** EXTRAS **** Newer Windows (2018), New Washer & Dryer. (id:46317)
Property Details
| MLS® Number | C8113792 |
| Property Type | Single Family |
| Community Name | Willowdale East |
| Parking Space Total | 8 |
Building
| Bathroom Total | 5 |
| Bedrooms Above Ground | 5 |
| Bedrooms Below Ground | 1 |
| Bedrooms Total | 6 |
| Basement Development | Finished |
| Basement Type | N/a (finished) |
| Construction Style Attachment | Detached |
| Cooling Type | Central Air Conditioning |
| Exterior Finish | Brick |
| Fireplace Present | Yes |
| Heating Fuel | Natural Gas |
| Heating Type | Forced Air |
| Stories Total | 2 |
| Type | House |
Parking
| Attached Garage |
Land
| Acreage | No |
| Size Irregular | 76 X 113.62 Ft |
| Size Total Text | 76 X 113.62 Ft |
Rooms
| Level | Type | Length | Width | Dimensions |
|---|---|---|---|---|
| Second Level | Primary Bedroom | 6.07 m | 4.55 m | 6.07 m x 4.55 m |
| Second Level | Bedroom 2 | 4.26 m | 4.55 m | 4.26 m x 4.55 m |
| Second Level | Bedroom 3 | 3.95 m | 3.1 m | 3.95 m x 3.1 m |
| Second Level | Bedroom 4 | 3.86 m | 3.82 m | 3.86 m x 3.82 m |
| Second Level | Bedroom 5 | 3.95 m | 3.31 m | 3.95 m x 3.31 m |
| Basement | Recreational, Games Room | 10.93 m | 13.48 m | 10.93 m x 13.48 m |
| Main Level | Living Room | 3.91 m | 5.73 m | 3.91 m x 5.73 m |
| Main Level | Dining Room | 3.91 m | 4.32 m | 3.91 m x 4.32 m |
| Main Level | Family Room | 3.85 m | 5.83 m | 3.85 m x 5.83 m |
| Main Level | Kitchen | 4.03 m | 3.54 m | 4.03 m x 3.54 m |
| Main Level | Office | 3.85 m | 3.46 m | 3.85 m x 3.46 m |
| Main Level | Eating Area | 3.66 m | 5.23 m | 3.66 m x 5.23 m |
https://www.realtor.ca/real-estate/26581820/268-olive-ave-toronto-willowdale-east

Broker
(416) 832-5001
https://kevinniroomand.com/
https://www.facebook.com/kevintorontorealtor/
https://www.instagram.com/kevinniroomand/
https://www.linkedin.com/in/kniroomand/

1739 Bayview Ave.
Toronto, Ontario M4G 3C1
(416) 487-5131
(416) 487-1750
www.remaxultimate.com

Broker
(416) 487-5131

1739 Bayview Ave.
Toronto, Ontario M4G 3C1
(416) 487-5131
(416) 487-1750
www.remaxultimate.com
Interested?
Contact us for more information










































