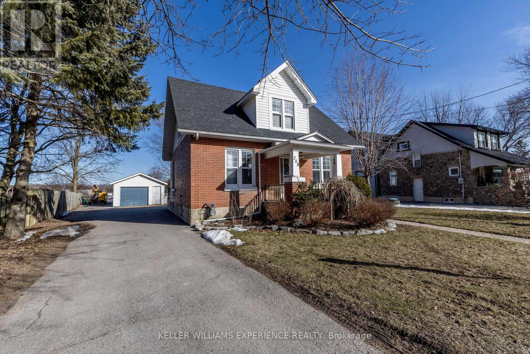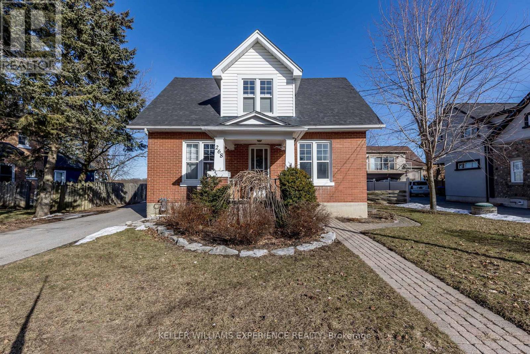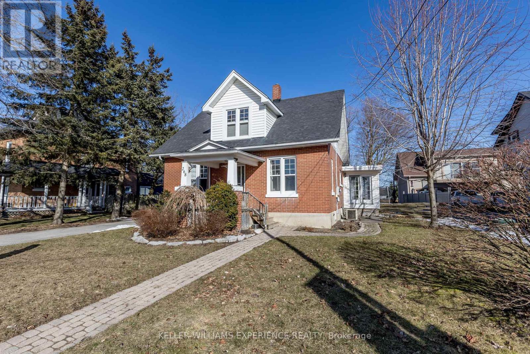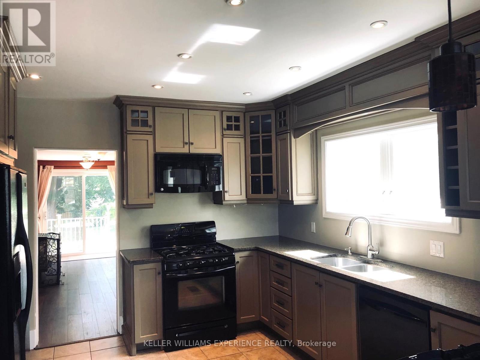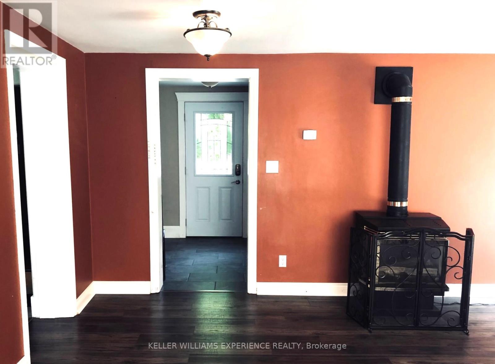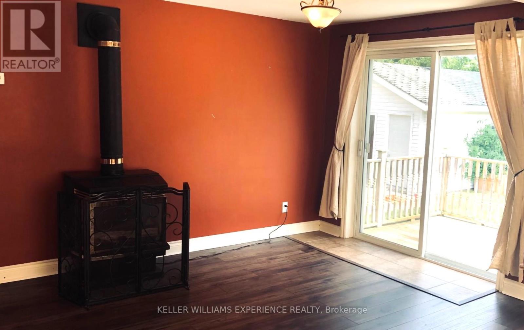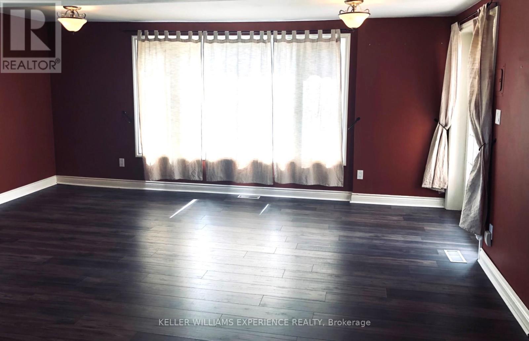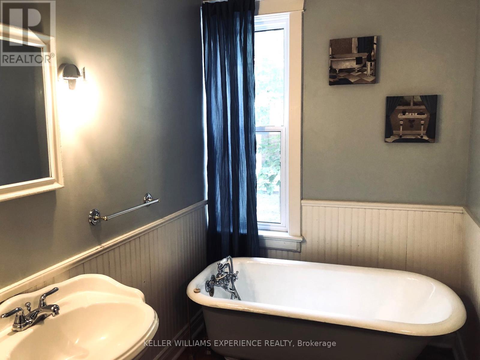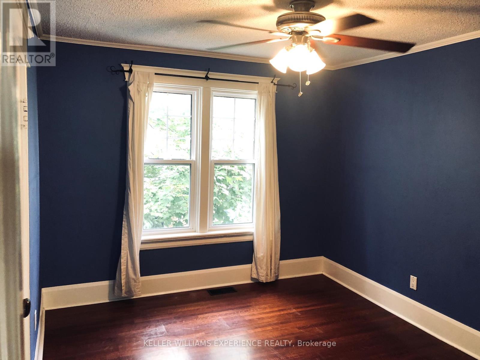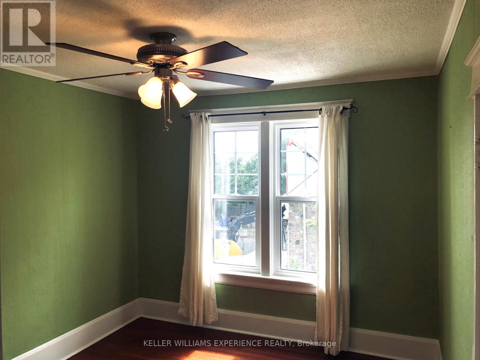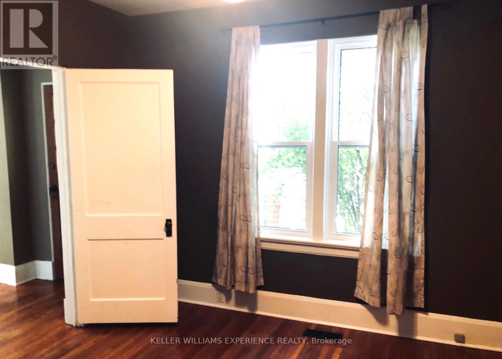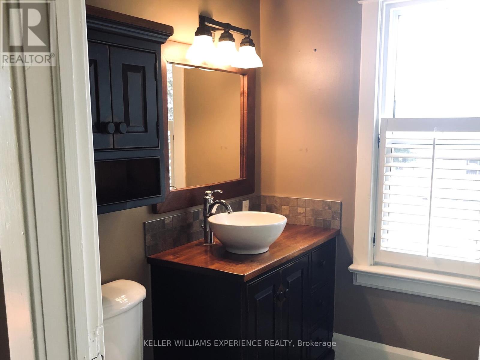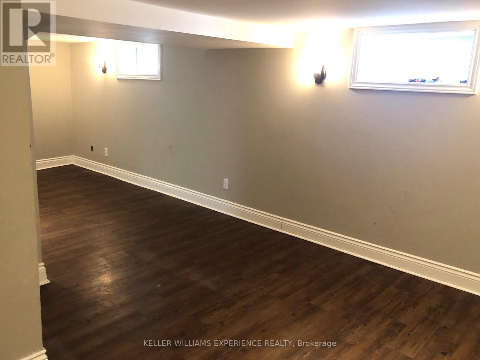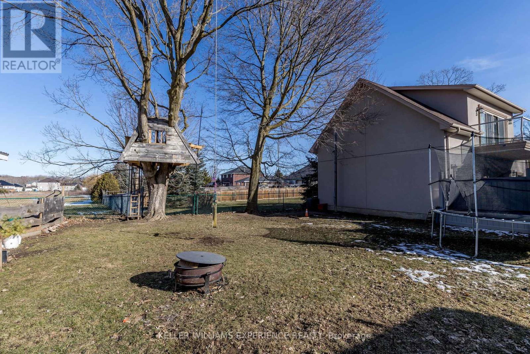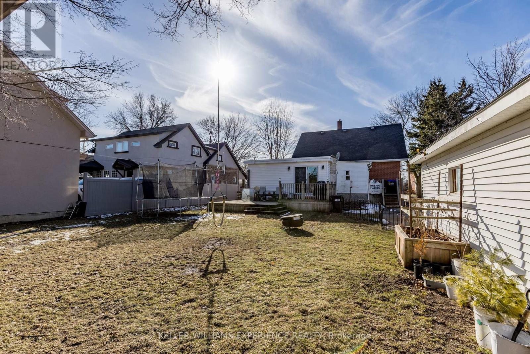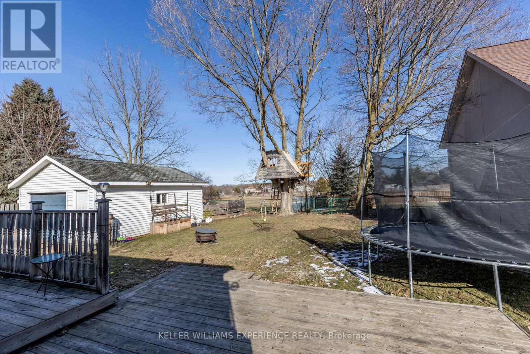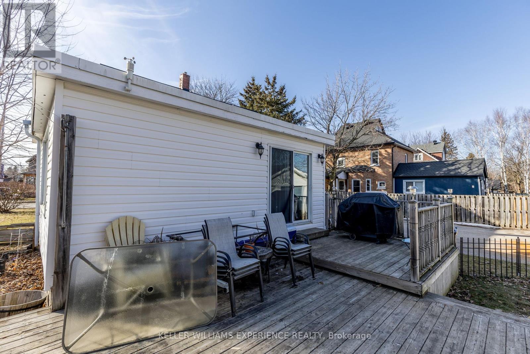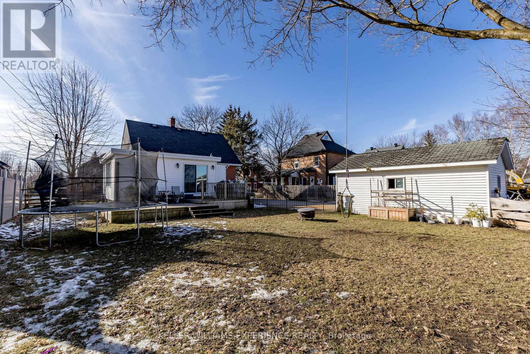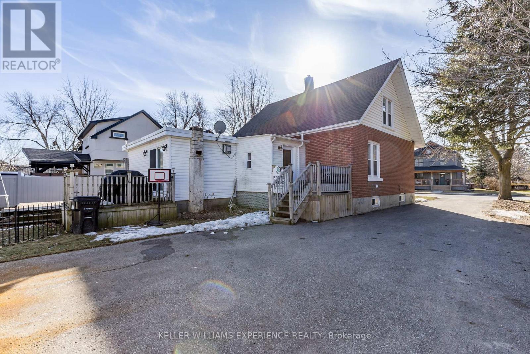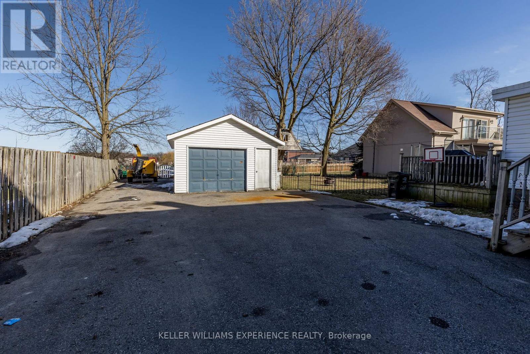268 Barrie St Essa, Ontario L0L 2N0
$869,000
Great opportunity to move into the desirable and quaint village of Thornton. This charming 1.5 story home features large principal living spaces, 3 bedrooms and two full baths. Gorgeous eat in kitchen was professionally designed and the finished basement provides extra living space, while the detached oversized single car garage provides extra storage space for all your toys, and the large driveway can accommodate your camping trailer. This home backs onto the quiet end of the Thornton Community Park where there is a splash pad, hockey rink and baseball diamond. Enjoy summer afternoons on the back deck, or cool spring evenings in front of the fireplace. Stroll down the main street to enjoy ice cream or pizza from one of the local shops, or take a long walk or bike ride on the Trans Canada Trail. Easy access to commuter routes and a short drive to the amenities in South End Barrie. (id:46317)
Property Details
| MLS® Number | N8161150 |
| Property Type | Single Family |
| Community Name | Thornton |
| Amenities Near By | Park, Place Of Worship |
| Community Features | Community Centre, School Bus |
| Parking Space Total | 7 |
Building
| Bathroom Total | 2 |
| Bedrooms Above Ground | 3 |
| Bedrooms Total | 3 |
| Basement Development | Finished |
| Basement Type | Full (finished) |
| Construction Style Attachment | Detached |
| Cooling Type | Central Air Conditioning |
| Exterior Finish | Brick, Vinyl Siding |
| Fireplace Present | Yes |
| Heating Fuel | Natural Gas |
| Heating Type | Forced Air |
| Stories Total | 2 |
| Type | House |
Parking
| Detached Garage |
Land
| Acreage | No |
| Land Amenities | Park, Place Of Worship |
| Sewer | Septic System |
| Size Irregular | 65.83 X 130 Ft |
| Size Total Text | 65.83 X 130 Ft |
Rooms
| Level | Type | Length | Width | Dimensions |
|---|---|---|---|---|
| Second Level | Bedroom 2 | 3.53 m | 2.92 m | 3.53 m x 2.92 m |
| Second Level | Bedroom 3 | 3.12 m | 2.9 m | 3.12 m x 2.9 m |
| Basement | Family Room | Measurements not available | ||
| Main Level | Kitchen | 7.37 m | 2.9 m | 7.37 m x 2.9 m |
| Main Level | Living Room | 5.69 m | 5.16 m | 5.69 m x 5.16 m |
| Main Level | Bedroom | 3.61 m | 3.53 m | 3.61 m x 3.53 m |
https://www.realtor.ca/real-estate/26650643/268-barrie-st-essa-thornton
516 Bryne Drive, Unit I, 105898
Barrie, Ontario L4N 9P6
(705) 720-2200
(705) 733-2200
Interested?
Contact us for more information

