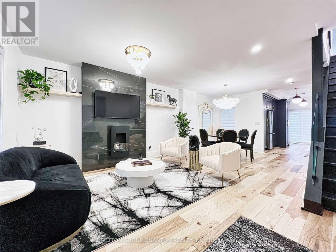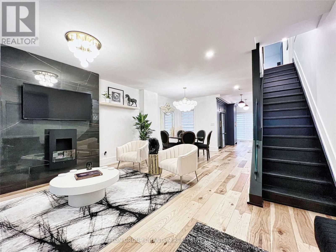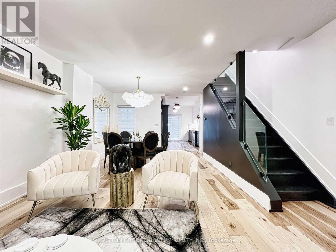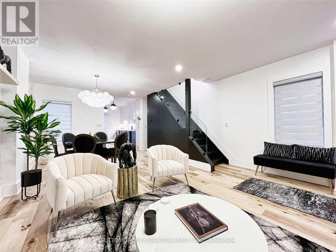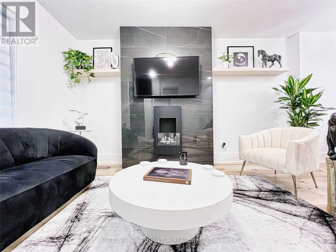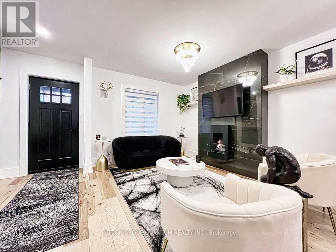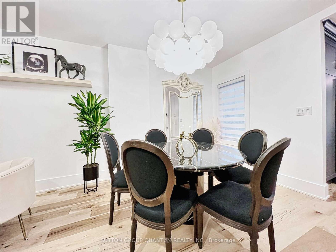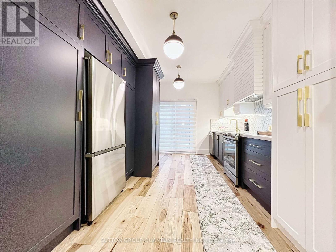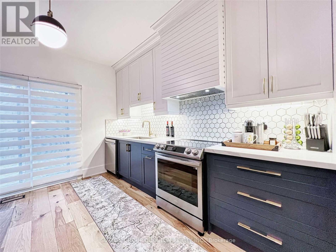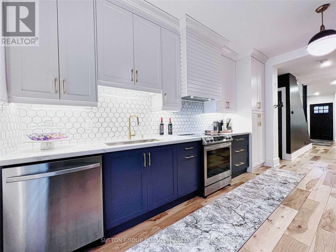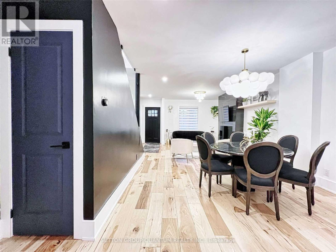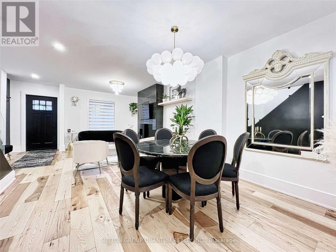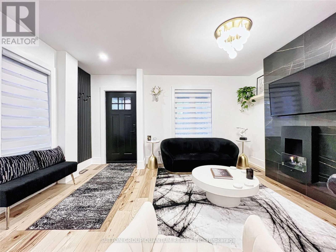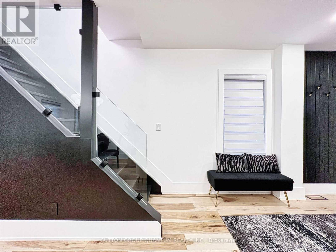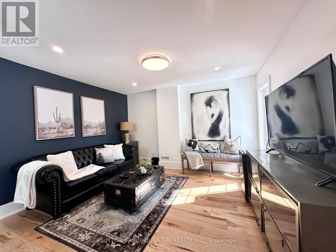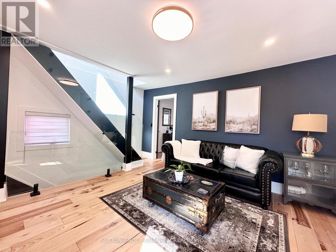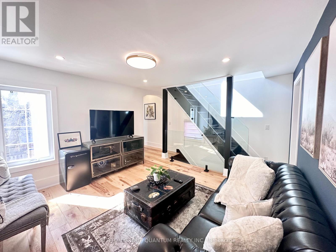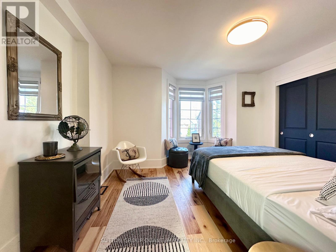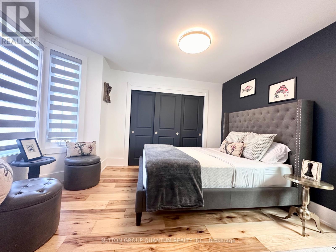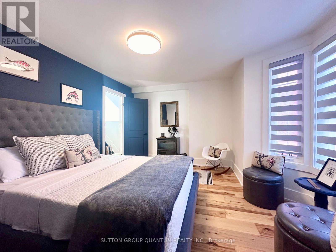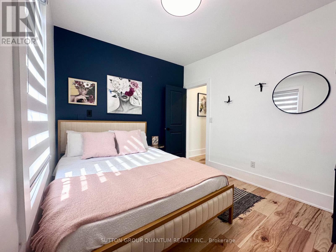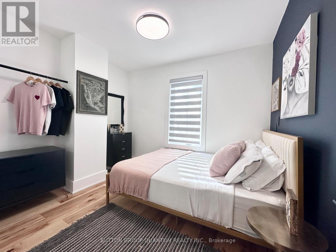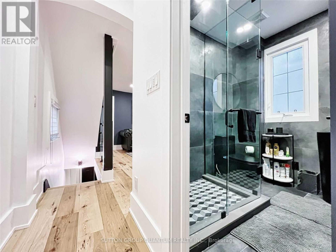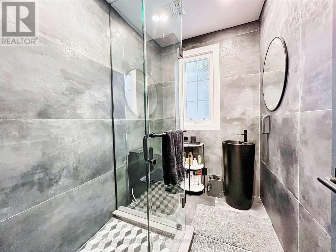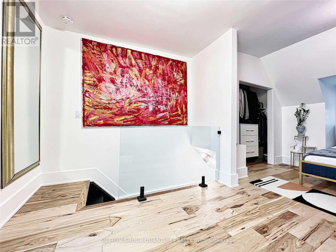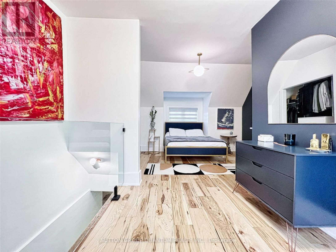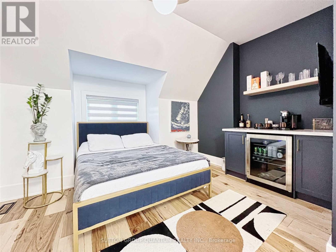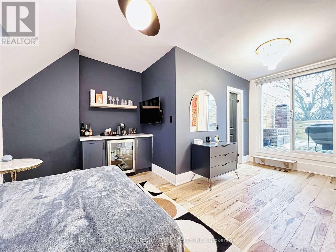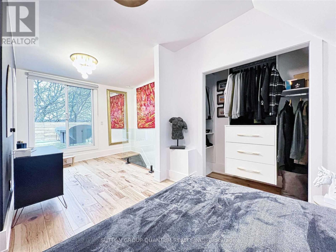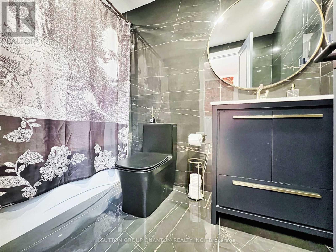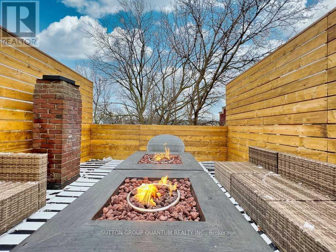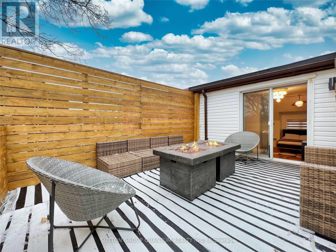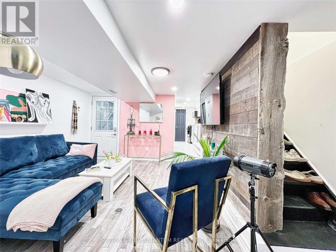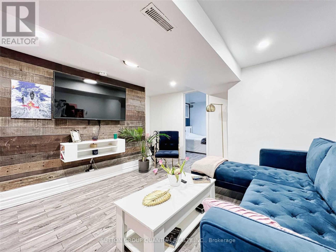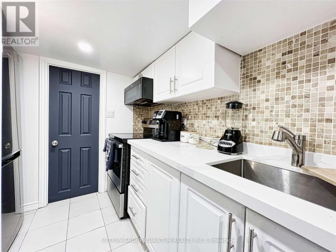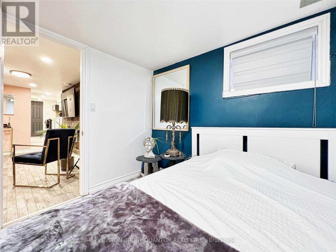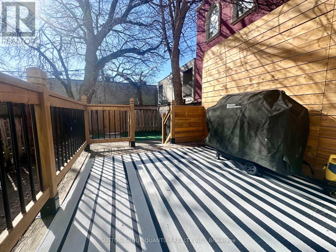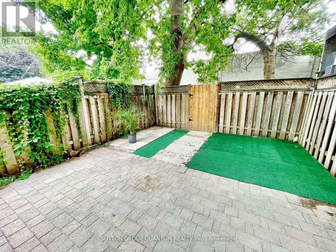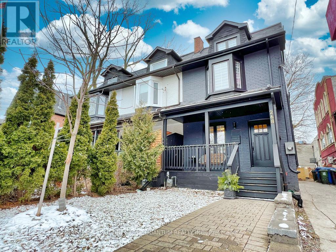268 Ashdale Ave Toronto, Ontario M4L 2Y9
$1,499,000
Welcome To 268 Ashdale Avenue. Designer Leslieville 3 Storey Brick Home On A Beautiful Tree Lined Street. This Stunner Has Been Fully Renovated With Custom High End Finishes Throughout! Designed For Entertaining And Family Living At Its Finest. Basement Apt With Separate Entrance. Two Outdoor Spaces! Backyard+Private Primary Bedroom Terrace. Two Living Room Spaces! Main Floor Features Beautiful 7.5"" Natural Hickory Eng Hardwood Floors Throughout, Italian Tiled Feature Wall With Ethanol Fireplace, Custom Chef's Kitchen, Quartz Counter Tops, Designer Backsplash And 7"" Baseboards. Second Floor Features An Oasis Bathroom With Rain Shower And Floor To Ceiling Italian Tiles. Private Laneway Parking 10Pm-11Am - Permit Street Parking During The Day**** EXTRAS **** Second Floor Living Room (Convert Back Into 4th Bedrm) Oversized Split Bedrooms, Primary Room On Third Floor Features A Luxurious Ensuite With Floor To Ceiling Italian Tiles, Custom Dry Bar!, Custom Closet, True Primary Bedroom Oasis. (id:46317)
Property Details
| MLS® Number | E8138950 |
| Property Type | Single Family |
| Community Name | Greenwood-Coxwell |
| Amenities Near By | Beach, Park, Public Transit, Schools |
Building
| Bathroom Total | 3 |
| Bedrooms Above Ground | 3 |
| Bedrooms Below Ground | 1 |
| Bedrooms Total | 4 |
| Basement Features | Apartment In Basement, Separate Entrance |
| Basement Type | N/a |
| Construction Style Attachment | Semi-detached |
| Cooling Type | Central Air Conditioning |
| Exterior Finish | Brick |
| Fireplace Present | Yes |
| Heating Fuel | Natural Gas |
| Heating Type | Forced Air |
| Stories Total | 3 |
| Type | House |
Land
| Acreage | No |
| Land Amenities | Beach, Park, Public Transit, Schools |
| Size Irregular | 18.24 X 98.13 Ft |
| Size Total Text | 18.24 X 98.13 Ft |
Rooms
| Level | Type | Length | Width | Dimensions |
|---|---|---|---|---|
| Second Level | Bedroom | Measurements not available | ||
| Second Level | Bedroom | Measurements not available | ||
| Second Level | Family Room | Measurements not available | ||
| Third Level | Primary Bedroom | Measurements not available | ||
| Basement | Bedroom | Measurements not available | ||
| Basement | Living Room | Measurements not available | ||
| Basement | Kitchen | Measurements not available | ||
| Main Level | Living Room | Measurements not available | ||
| Main Level | Dining Room | Measurements not available | ||
| Main Level | Kitchen | Measurements not available |
Utilities
| Sewer | Installed |
| Natural Gas | Installed |
| Electricity | Installed |
| Cable | Installed |
https://www.realtor.ca/real-estate/26617730/268-ashdale-ave-toronto-greenwood-coxwell

Salesperson
(905) 469-8888

(905) 469-8888
(905) 822-5617
Interested?
Contact us for more information

