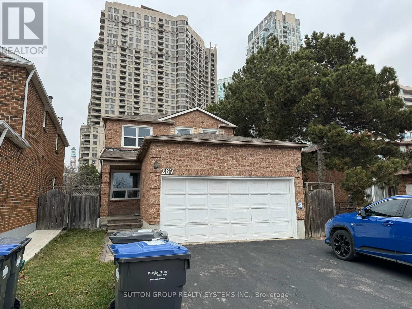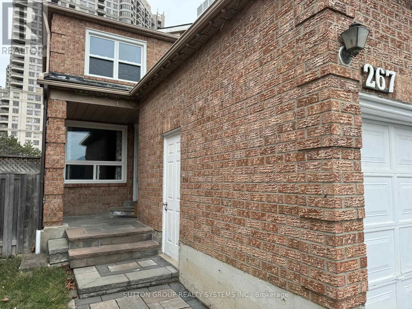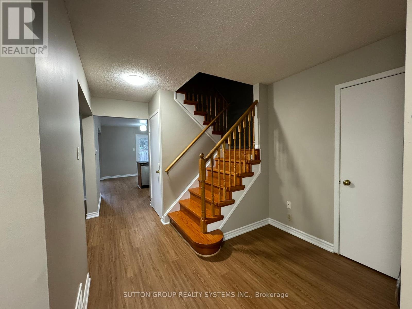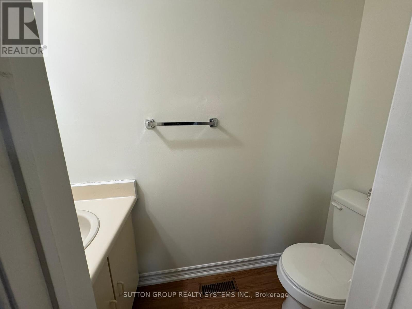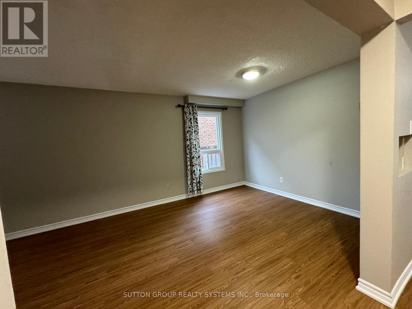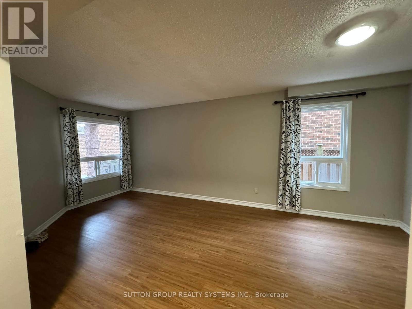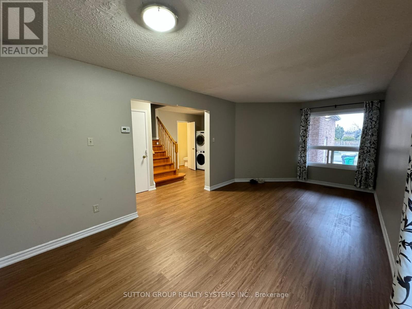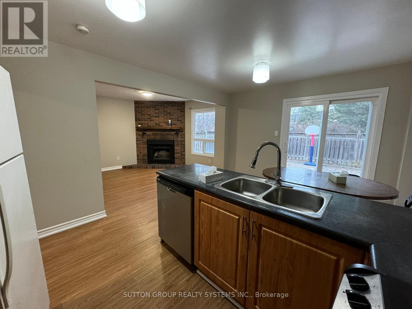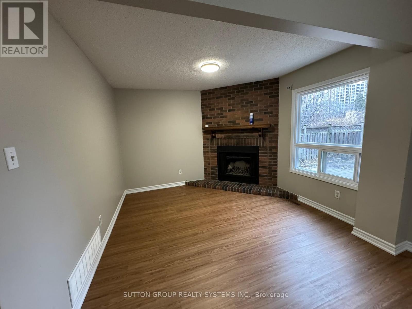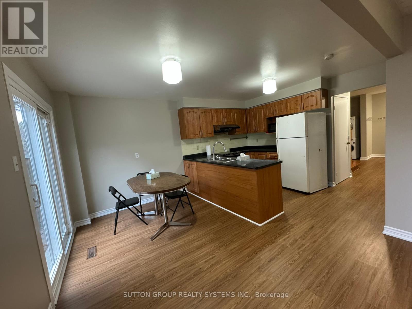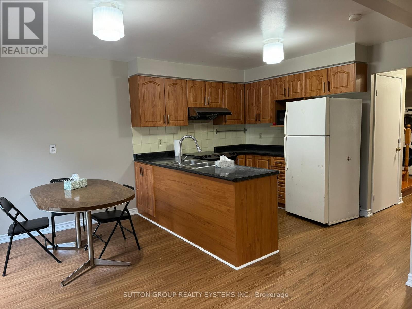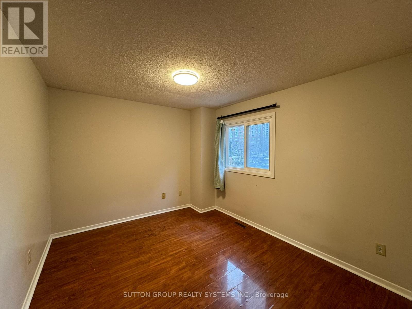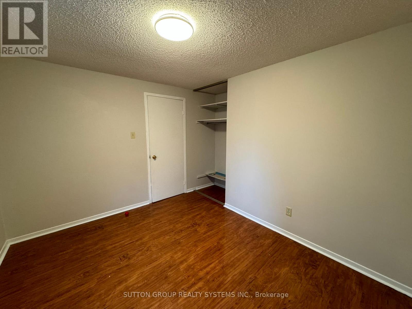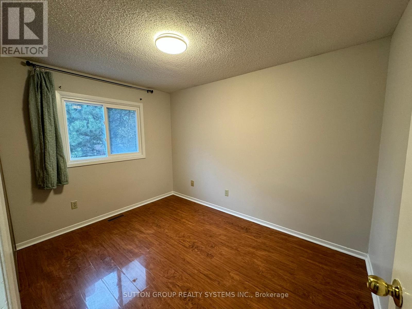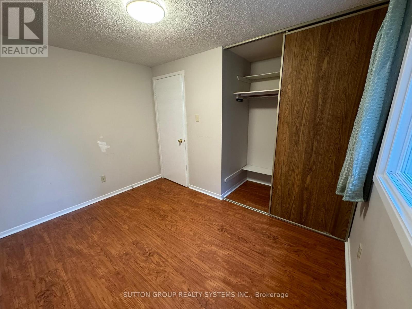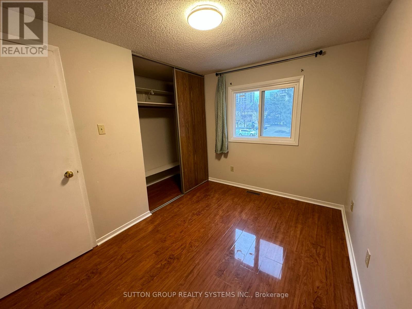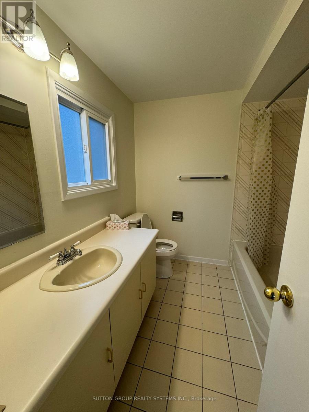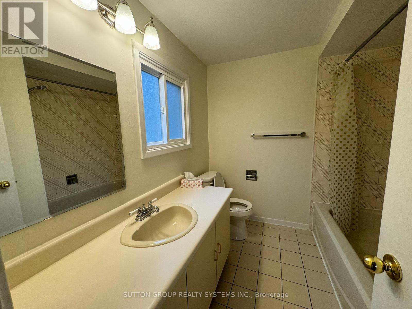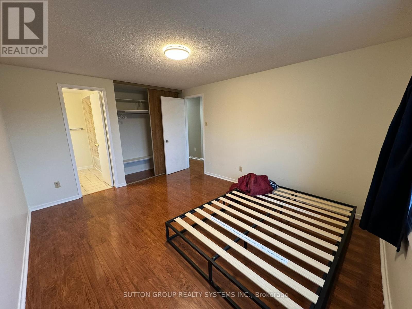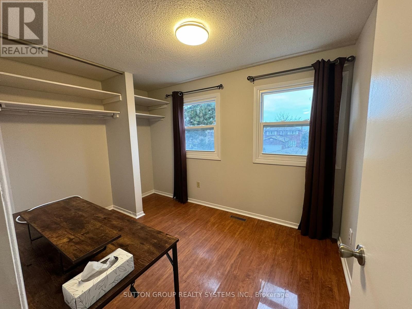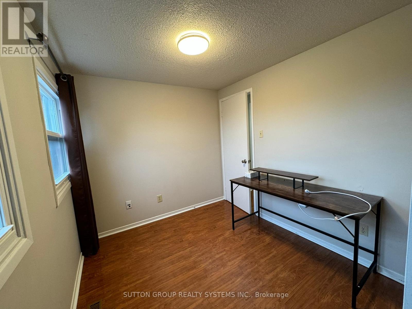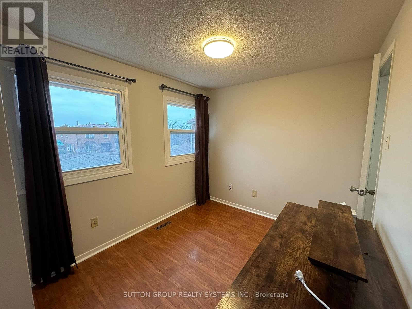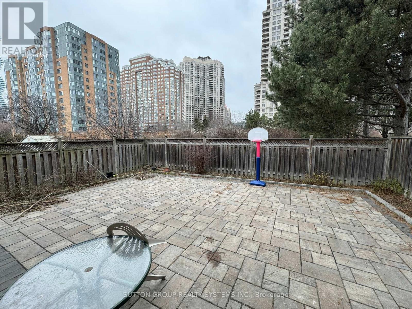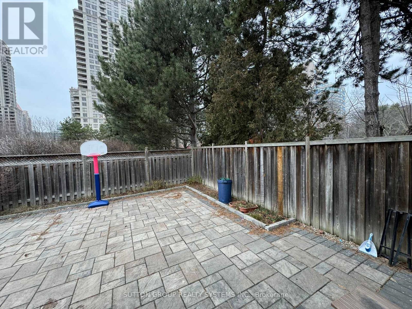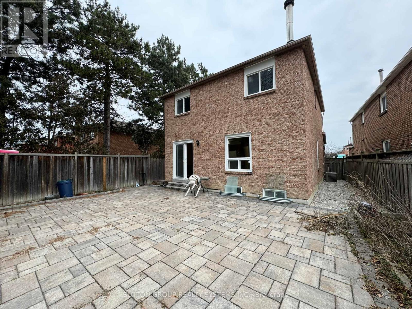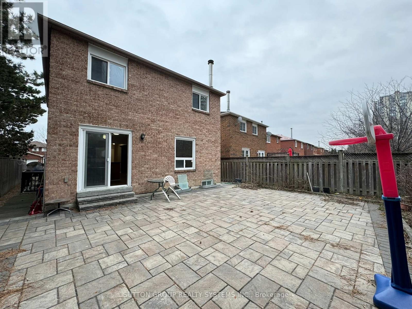267 Riel Upper Unit Dr Mississauga, Ontario L5B 3K1
4 Bedroom
3 Bathroom
Fireplace
Central Air Conditioning
Forced Air
$3,800 Monthly
Big Family Home Across From Sq. One, Living Art Center And City Hall! Large Kitchen W/Breakfast Area, Family Rm W/Wood Burning Fireplace! Entrance From The Garage To The House, Great Condition! Private, Fenced Backyard! Just Move In And Enjoy! Shopping, Movies And Restaurants In Walking Distance! Tenant Pays For 2/3 Of Utilities. (id:46317)
Property Details
| MLS® Number | W7383114 |
| Property Type | Single Family |
| Community Name | Fairview |
| Amenities Near By | Hospital, Park |
| Parking Space Total | 4 |
Building
| Bathroom Total | 3 |
| Bedrooms Above Ground | 4 |
| Bedrooms Total | 4 |
| Construction Style Attachment | Detached |
| Cooling Type | Central Air Conditioning |
| Exterior Finish | Brick |
| Fireplace Present | Yes |
| Heating Fuel | Natural Gas |
| Heating Type | Forced Air |
| Stories Total | 2 |
| Type | House |
Parking
| Attached Garage |
Land
| Acreage | No |
| Land Amenities | Hospital, Park |
| Size Irregular | 30.05 X 105.31 Ft |
| Size Total Text | 30.05 X 105.31 Ft |
Rooms
| Level | Type | Length | Width | Dimensions |
|---|---|---|---|---|
| Second Level | Primary Bedroom | 4.14 m | 3.35 m | 4.14 m x 3.35 m |
| Second Level | Bedroom 2 | 3.45 m | 2.44 m | 3.45 m x 2.44 m |
| Second Level | Bedroom 3 | 3.33 m | 2.84 m | 3.33 m x 2.84 m |
| Second Level | Bedroom 4 | 3.22 m | 2.42 m | 3.22 m x 2.42 m |
| Main Level | Dining Room | 6.09 m | 3.23 m | 6.09 m x 3.23 m |
| Main Level | Living Room | 6.09 m | 3.23 m | 6.09 m x 3.23 m |
| Main Level | Family Room | 4.27 m | 3.35 m | 4.27 m x 3.35 m |
| Main Level | Kitchen | 4.88 m | 2.45 m | 4.88 m x 2.45 m |
https://www.realtor.ca/real-estate/26392383/267-riel-upper-unit-dr-mississauga-fairview


SUTTON GROUP REALTY SYSTEMS INC.
1542 Dundas Street West
Mississauga, Ontario L5C 1E4
1542 Dundas Street West
Mississauga, Ontario L5C 1E4
(905) 896-3333
(905) 848-5327
www.searchtorontohomes.com
Interested?
Contact us for more information

