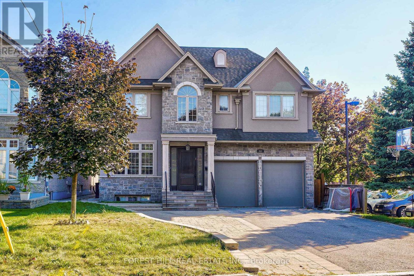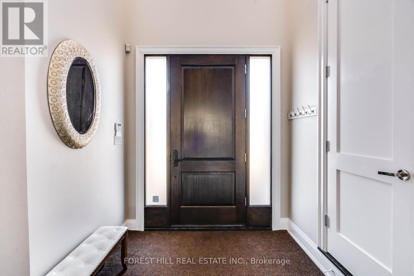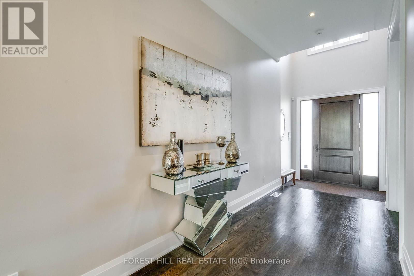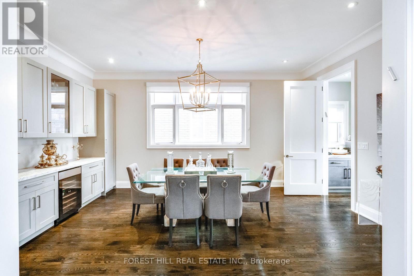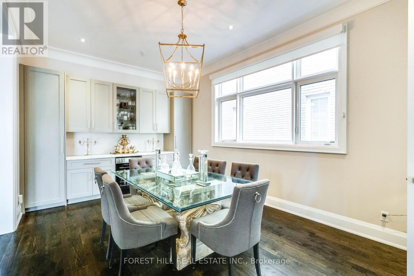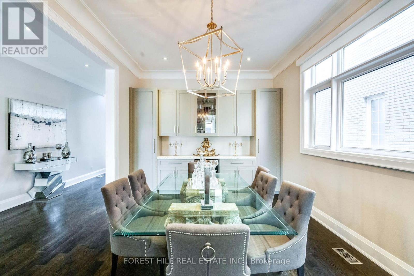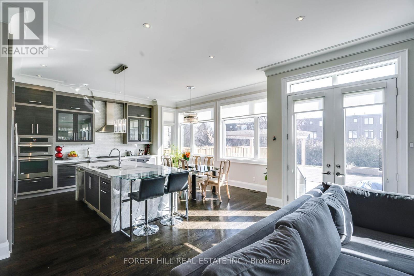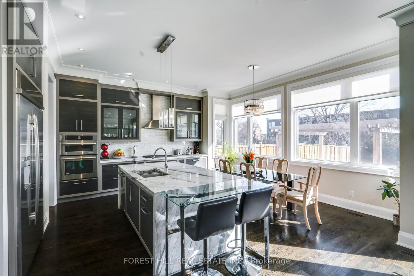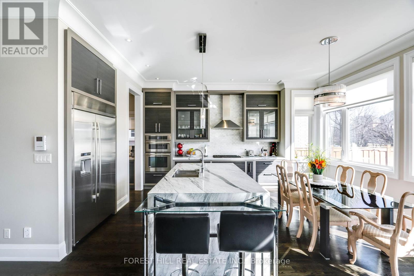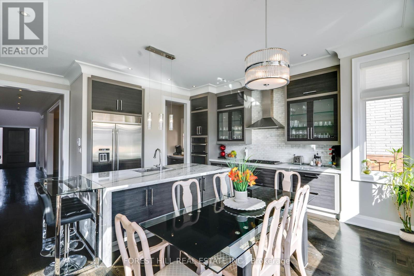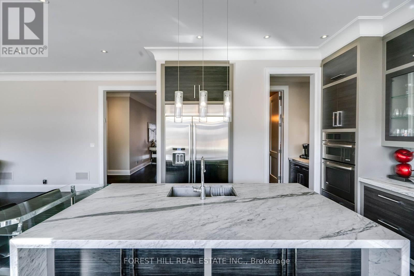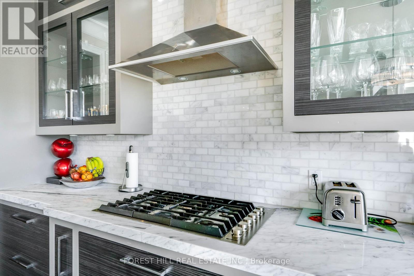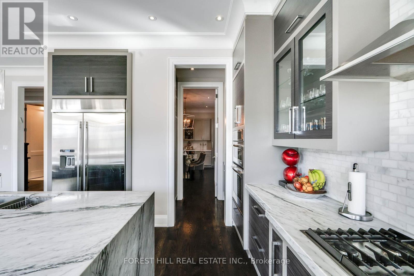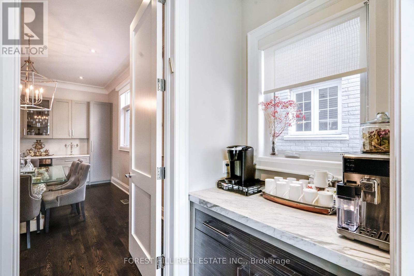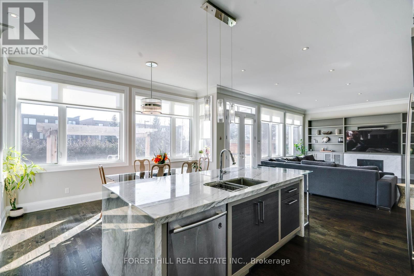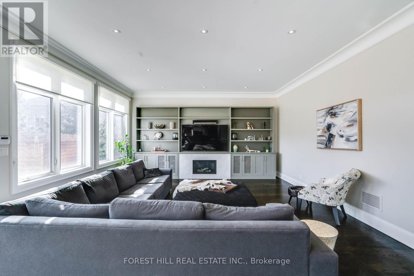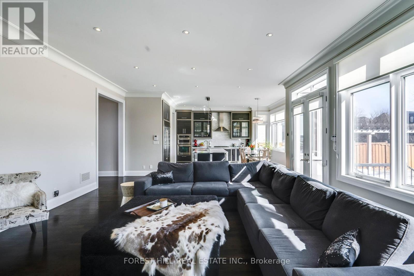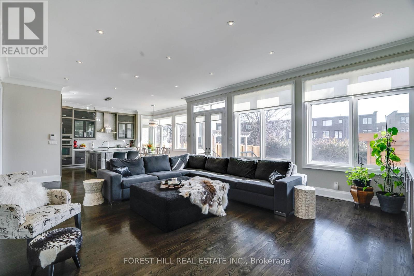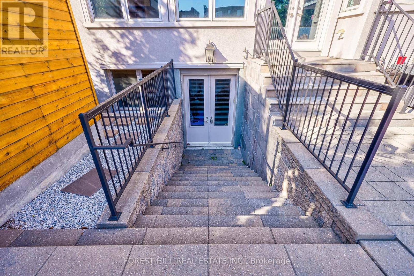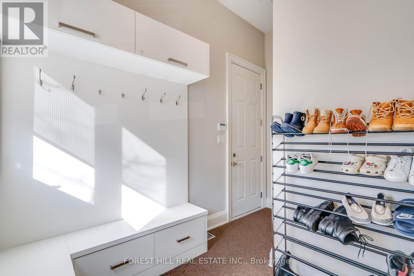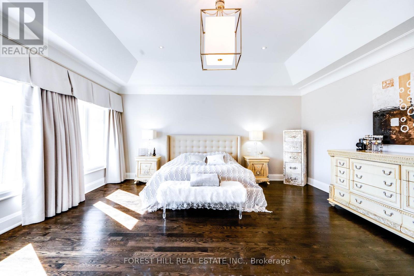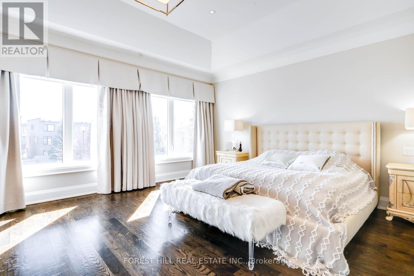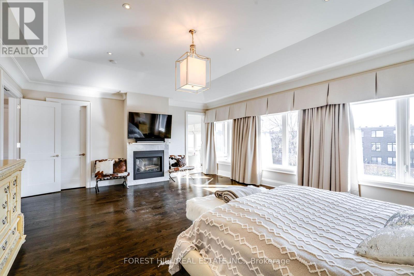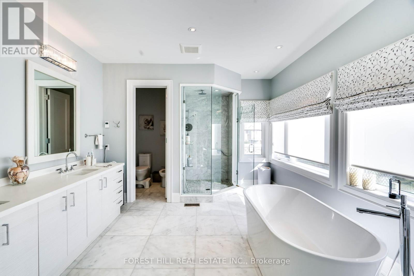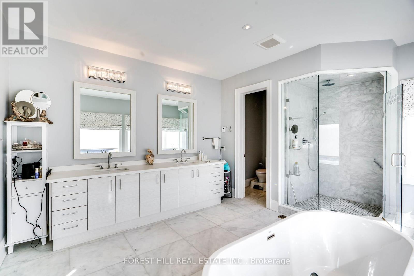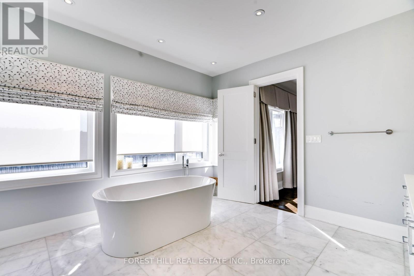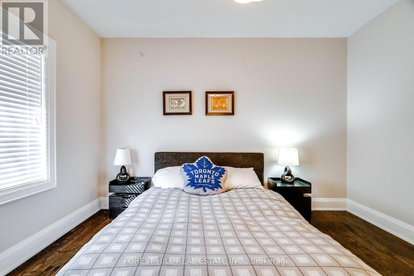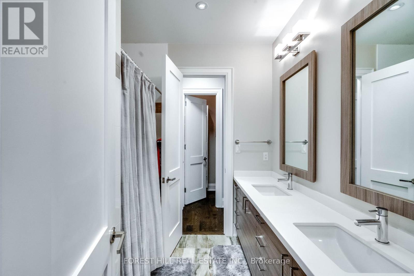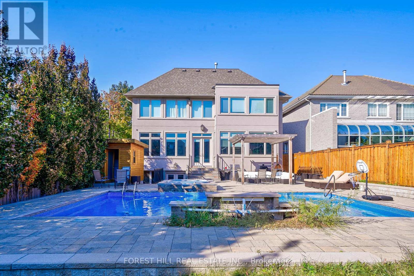267 King High Dr Vaughan, Ontario L4J 3N3
$3,219,000
Nestled in the Sought after Beverley Glen neighborhood, this custom-built house boasts 4+1 bedrooms and 5 bathrooms across 4000 sq ft. Luxurious touches abound with custom cabinetry, pot lights, and built-ins throughout. The modern kitchen features top-of-the-line appliances, granite counters, and a gas stove top. A spacious living room houses a gas fireplace, while a main floor office and mudroom add practicality. Outside, a backyard oasis awaits with an inground saltwater pool, jacuzzi, pergola, and cabana. Upstairs, four bedrooms include a lavish primary suite with fireplace and spa-like ensuite. A professionally finished walkout basement offers additional space, including a second kitchen and direct pool access. With easy access to amenities and the 407, this home promises comfort, elegance, and convenience in one of the most desirable neighborhoods.**** EXTRAS **** fridge, stove, built in microwave, built-in dw, washer, dryer, all elf, all window cov's, central vac, cac, newer pool heater, heated basement floors, front yard sprinkler system, garage door opener + 2 remotes, basement fridge, stove & dw (id:46317)
Property Details
| MLS® Number | N8117714 |
| Property Type | Single Family |
| Community Name | Beverley Glen |
| Parking Space Total | 9 |
| Pool Type | Inground Pool |
Building
| Bathroom Total | 5 |
| Bedrooms Above Ground | 4 |
| Bedrooms Below Ground | 1 |
| Bedrooms Total | 5 |
| Basement Development | Finished |
| Basement Features | Walk-up |
| Basement Type | N/a (finished) |
| Construction Style Attachment | Detached |
| Cooling Type | Central Air Conditioning |
| Exterior Finish | Brick, Stucco |
| Fireplace Present | Yes |
| Heating Fuel | Natural Gas |
| Heating Type | Forced Air |
| Stories Total | 3 |
| Type | House |
Parking
| Attached Garage |
Land
| Acreage | No |
| Size Irregular | 50.1 X 160.1 Ft |
| Size Total Text | 50.1 X 160.1 Ft |
Rooms
| Level | Type | Length | Width | Dimensions |
|---|---|---|---|---|
| Second Level | Primary Bedroom | 6.74 m | 5.58 m | 6.74 m x 5.58 m |
| Second Level | Bedroom 3 | 3.6 m | 4.45 m | 3.6 m x 4.45 m |
| Second Level | Bedroom 4 | 6.24 m | 3.54 m | 6.24 m x 3.54 m |
| Second Level | Bedroom 5 | 6.24 m | 3.71 m | 6.24 m x 3.71 m |
| Basement | Bedroom | 3.36 m | 4.45 m | 3.36 m x 4.45 m |
| Basement | Great Room | Measurements not available | ||
| Main Level | Family Room | 6.88 m | 5.54 m | 6.88 m x 5.54 m |
| Main Level | Dining Room | 3.66 m | 5.81 m | 3.66 m x 5.81 m |
| Main Level | Kitchen | 5.3 m | 6.5 m | 5.3 m x 6.5 m |
| Main Level | Bedroom 2 | 3.62 m | 3.41 m | 3.62 m x 3.41 m |
Utilities
| Sewer | Installed |
| Natural Gas | Installed |
| Electricity | Installed |
https://www.realtor.ca/real-estate/26587850/267-king-high-dr-vaughan-beverley-glen

9001 Dufferin St Unit A9
Thornhill, Ontario L4J 0H7
(905) 695-6195
(905) 695-6194
Interested?
Contact us for more information

