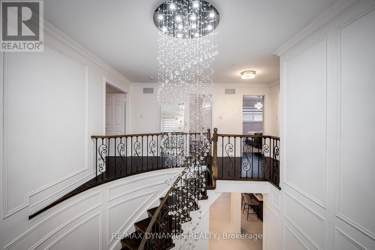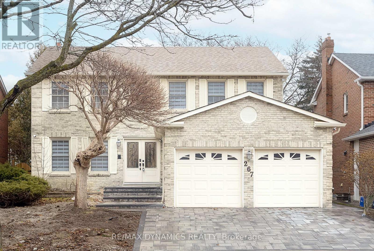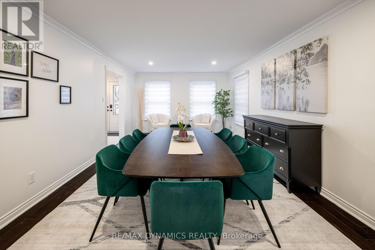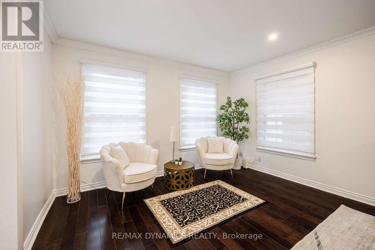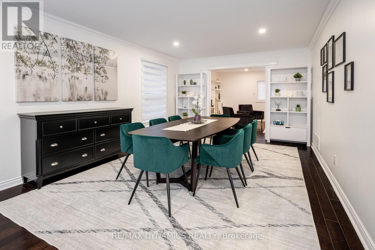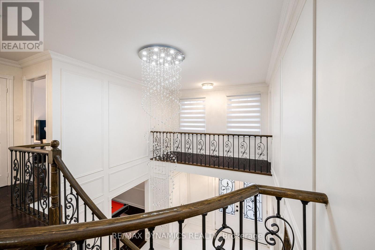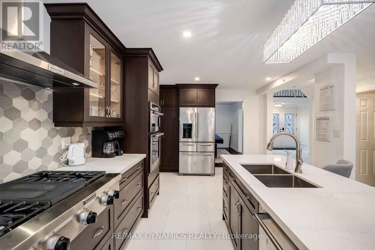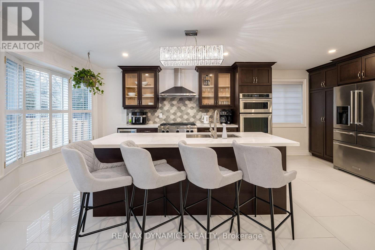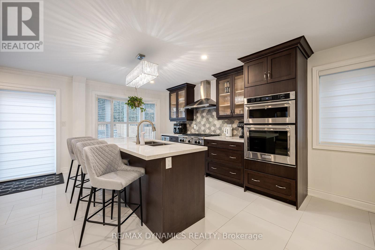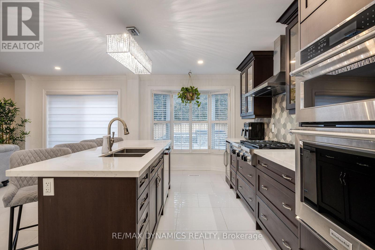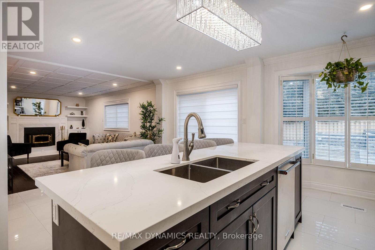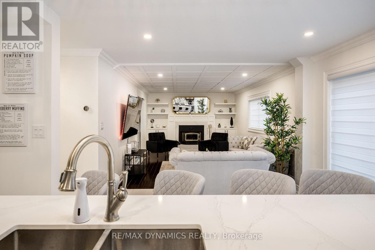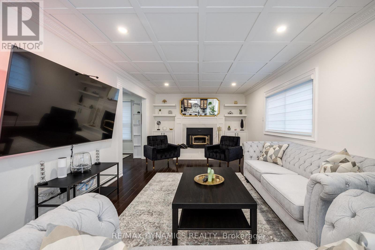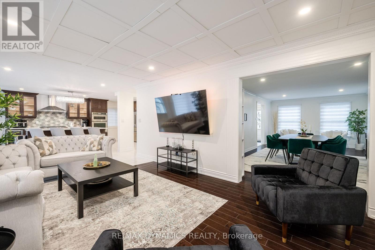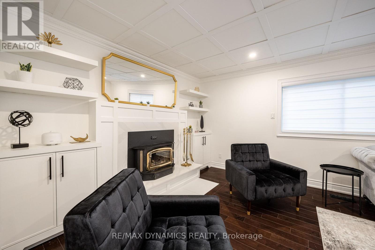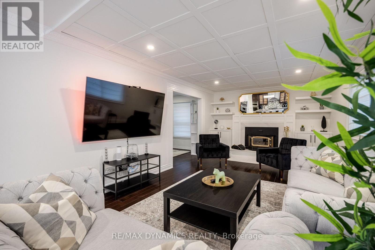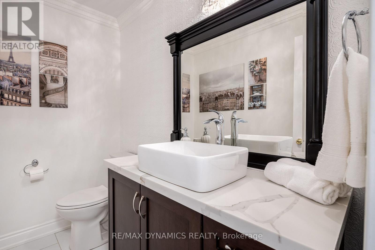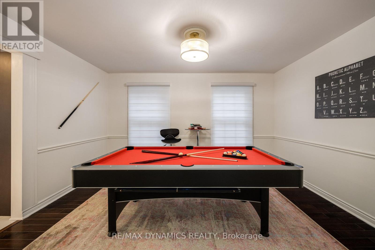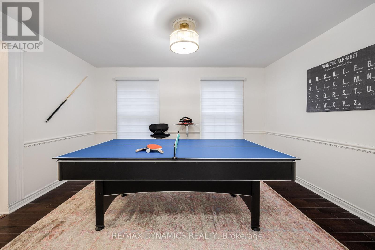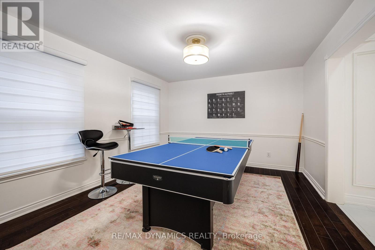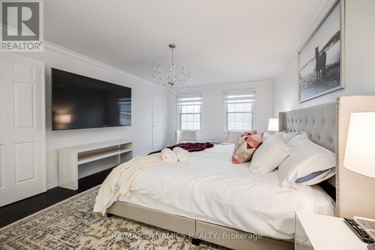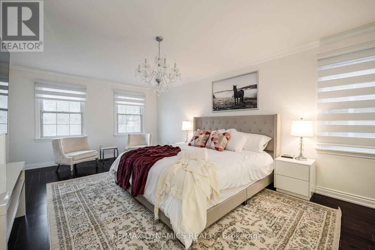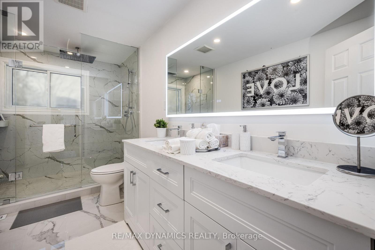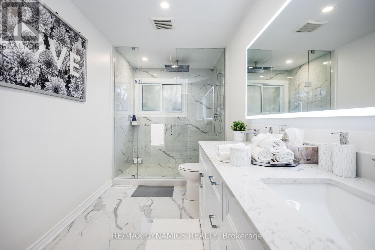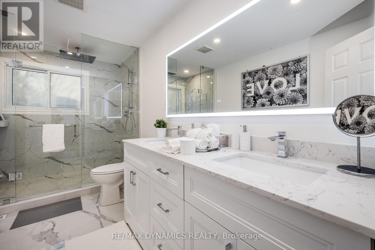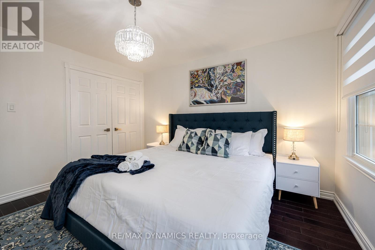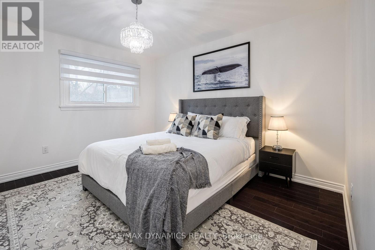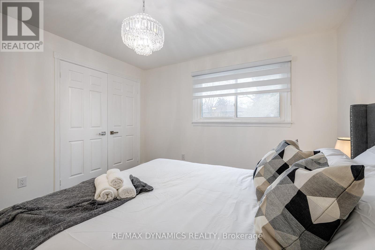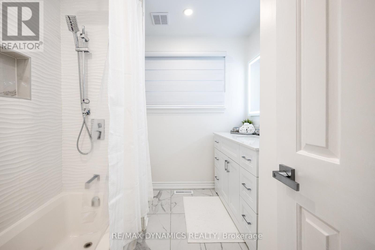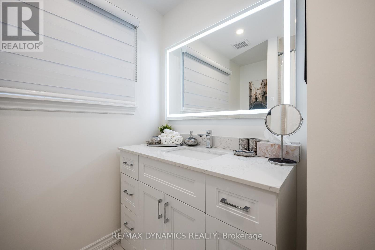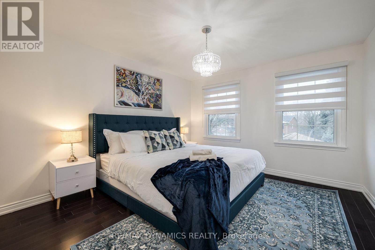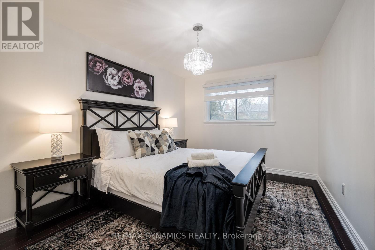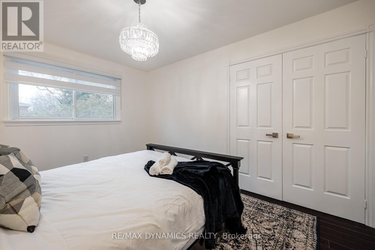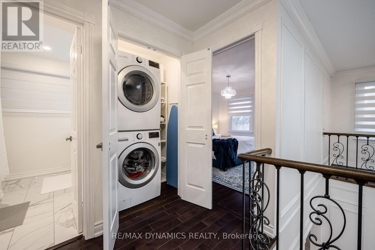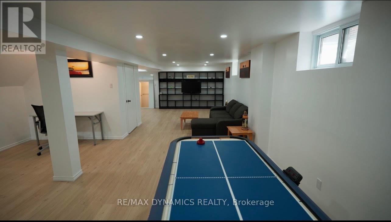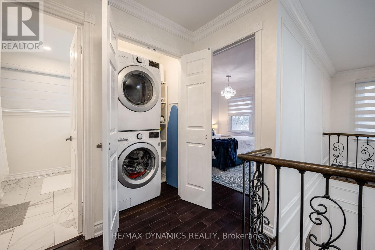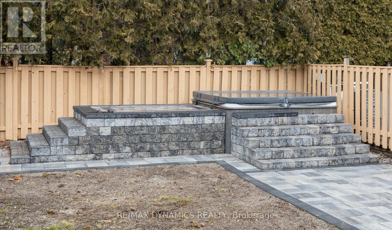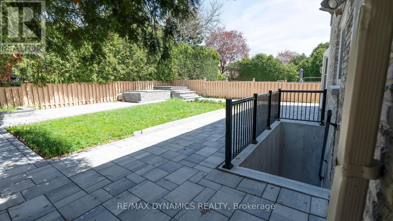5 Bedroom
4 Bathroom
Fireplace
Central Air Conditioning
Forced Air
$2,489,890
Luxury & Tastefully Renovated, Fabulous 2-Storey Detached 4+1 Bedrooms, Family Home In The Lovely Ridgegate Neighborhood Wintin only about 300 Excutive Homes Surranded by The Expaive G.Ross Lork Park & Hiddend Trail Park. Over 3,500 Sq.Ft Of Total Living Space. A Bright Room for your Office in Mainfloor. Bright Fully Renovated Eat-In Kitchen With Large Centre Island & Breakfast Bar, Open To W Family Rm With High Efficiency Wood Burning Fireplace Insert, Newly Hardwood Floor throughout, All New window Blinds, All New Electiacal Light Fixtures & Chandeliers, Decorative Wood Ceiling, Door Double Car Garage, & Fully Fenced Private Backyard Oasis With Jacuzzi. All New Interlock in Backyard & Parking Area. Finished New Basement Complete W/ 5th Bedrm, Closet & 3 Pc Bath, Pot Lights and Legal Separate Entrace. Security Camera & System. Located of Heart of North York, York University, Hospital, HWY, York Dale Mall, Schools, Parks, Places Of Worship, Ttc, Subway & Go Stn & More.Great Family Home**** EXTRAS **** Location, Location ** Ridgegate Is A Private Enclave Of Homes Just South Of Steeles Between Bathurst & Dufferin Surrounded By The Expansive G. Ross Lord Park & Built By Bramelea Homes! (id:46317)
Property Details
|
MLS® Number
|
C8133958 |
|
Property Type
|
Single Family |
|
Community Name
|
Westminster-Branson |
|
Parking Space Total
|
4 |
Building
|
Bathroom Total
|
4 |
|
Bedrooms Above Ground
|
4 |
|
Bedrooms Below Ground
|
1 |
|
Bedrooms Total
|
5 |
|
Basement Features
|
Separate Entrance |
|
Basement Type
|
Full |
|
Construction Style Attachment
|
Detached |
|
Cooling Type
|
Central Air Conditioning |
|
Exterior Finish
|
Brick |
|
Fireplace Present
|
Yes |
|
Heating Fuel
|
Natural Gas |
|
Heating Type
|
Forced Air |
|
Stories Total
|
2 |
|
Type
|
House |
Parking
Land
|
Acreage
|
No |
|
Size Irregular
|
52.56 X 127.47 Ft |
|
Size Total Text
|
52.56 X 127.47 Ft |
Rooms
| Level |
Type |
Length |
Width |
Dimensions |
|
Second Level |
Primary Bedroom |
6.57 m |
3.76 m |
6.57 m x 3.76 m |
|
Second Level |
Bedroom 2 |
4.14 m |
3.65 m |
4.14 m x 3.65 m |
|
Second Level |
Bedroom 3 |
4.07 m |
3.11 m |
4.07 m x 3.11 m |
|
Second Level |
Bedroom 4 |
3.89 m |
3.54 m |
3.89 m x 3.54 m |
|
Second Level |
Laundry Room |
|
|
Measurements not available |
|
Main Level |
Foyer |
4.36 m |
3.54 m |
4.36 m x 3.54 m |
|
Main Level |
Office |
4.25 m |
3.48 m |
4.25 m x 3.48 m |
|
Main Level |
Dining Room |
7 m |
3.76 m |
7 m x 3.76 m |
|
Main Level |
Living Room |
7 m |
3.76 m |
7 m x 3.76 m |
|
Main Level |
Kitchen |
6.56 m |
3.59 m |
6.56 m x 3.59 m |
|
Main Level |
Eating Area |
3.6 m |
2.33 m |
3.6 m x 2.33 m |
|
Main Level |
Family Room |
5.36 m |
3.6 m |
5.36 m x 3.6 m |
https://www.realtor.ca/real-estate/26610159/267-hidden-tr-e-toronto-westminster-branson
RE/MAX DYNAMICS REALTY
(905) 518-7777
(289) 217-5188


