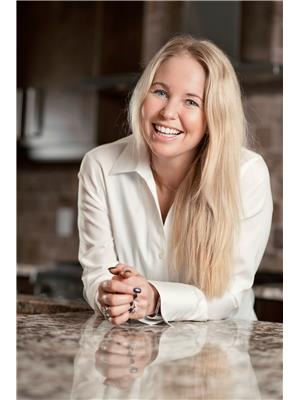267 Eliza St Clearview, Ontario L0M 1S0
$699,900
**Seller is offering an employer funded $2000 cash back closing incentive.** Welcome to 267 Eliza St in the charming town of Stayner! This beautiful 3+1 bedroom, 2-bathroom home is a great blend of comfort and classic appeal. Step inside to discover an open-concept layout that flows from the spacious living area to the eat-in kitchen, complete with stainless steel appliances and an island. 3 bedrooms on second level and 1 in the basement provide versatility for a growing family or a home office. Situated on a large corner lot, there are ample outdoor spaces for entertaining. The fully fenced inground pool area is surrounded by a concrete patio, complete with a gazebo, creating a large private and relaxing space. Located in a family-friendly neighborhood, this property is within minutes of schools, parks, and local amenities. (id:46317)
Property Details
| MLS® Number | S6773776 |
| Property Type | Single Family |
| Community Name | Stayner |
| Amenities Near By | Park, Place Of Worship, Public Transit, Schools |
| Community Features | Community Centre |
| Parking Space Total | 4 |
| Pool Type | Inground Pool |
Building
| Bathroom Total | 2 |
| Bedrooms Above Ground | 3 |
| Bedrooms Below Ground | 1 |
| Bedrooms Total | 4 |
| Basement Development | Finished |
| Basement Type | Full (finished) |
| Construction Style Attachment | Detached |
| Cooling Type | Central Air Conditioning |
| Exterior Finish | Brick, Vinyl Siding |
| Fireplace Present | Yes |
| Heating Fuel | Natural Gas |
| Heating Type | Forced Air |
| Type | House |
Parking
| Attached Garage |
Land
| Acreage | No |
| Land Amenities | Park, Place Of Worship, Public Transit, Schools |
| Size Irregular | 66.01 X 135.75 Ft |
| Size Total Text | 66.01 X 135.75 Ft |
Rooms
| Level | Type | Length | Width | Dimensions |
|---|---|---|---|---|
| Second Level | Primary Bedroom | 3.99 m | 3.3 m | 3.99 m x 3.3 m |
| Second Level | Bedroom | 4.09 m | 2.64 m | 4.09 m x 2.64 m |
| Second Level | Bedroom | 4.09 m | 3.66 m | 4.09 m x 3.66 m |
| Second Level | Bathroom | Measurements not available | ||
| Basement | Recreational, Games Room | 7.62 m | 4.57 m | 7.62 m x 4.57 m |
| Basement | Bedroom | 3.45 m | 3.4 m | 3.45 m x 3.4 m |
| Main Level | Kitchen | 5.49 m | 3.81 m | 5.49 m x 3.81 m |
| Main Level | Living Room | 5.99 m | 3.61 m | 5.99 m x 3.61 m |
| Main Level | Bathroom | Measurements not available |
Utilities
| Sewer | Installed |
| Natural Gas | Installed |
| Electricity | Installed |
| Cable | Available |
https://www.realtor.ca/real-estate/25991015/267-eliza-st-clearview-stayner

Broker
(705) 715-8028
(705) 715-8028
www.lindaknight.ca
https://www.facebook.com/TheLindaKnightTeam
https://twitter.com/LindaKnightTeam
https://ca.linkedin.com/in/angusrealestate
516 Bryne Drive, Unit I, 105898
Barrie, Ontario L4N 9P6
(705) 720-2200
(705) 733-2200
Salesperson
(705) 720-2200
516 Bryne Drive, Unit I, 105898
Barrie, Ontario L4N 9P6
(705) 720-2200
(705) 733-2200
Interested?
Contact us for more information










































