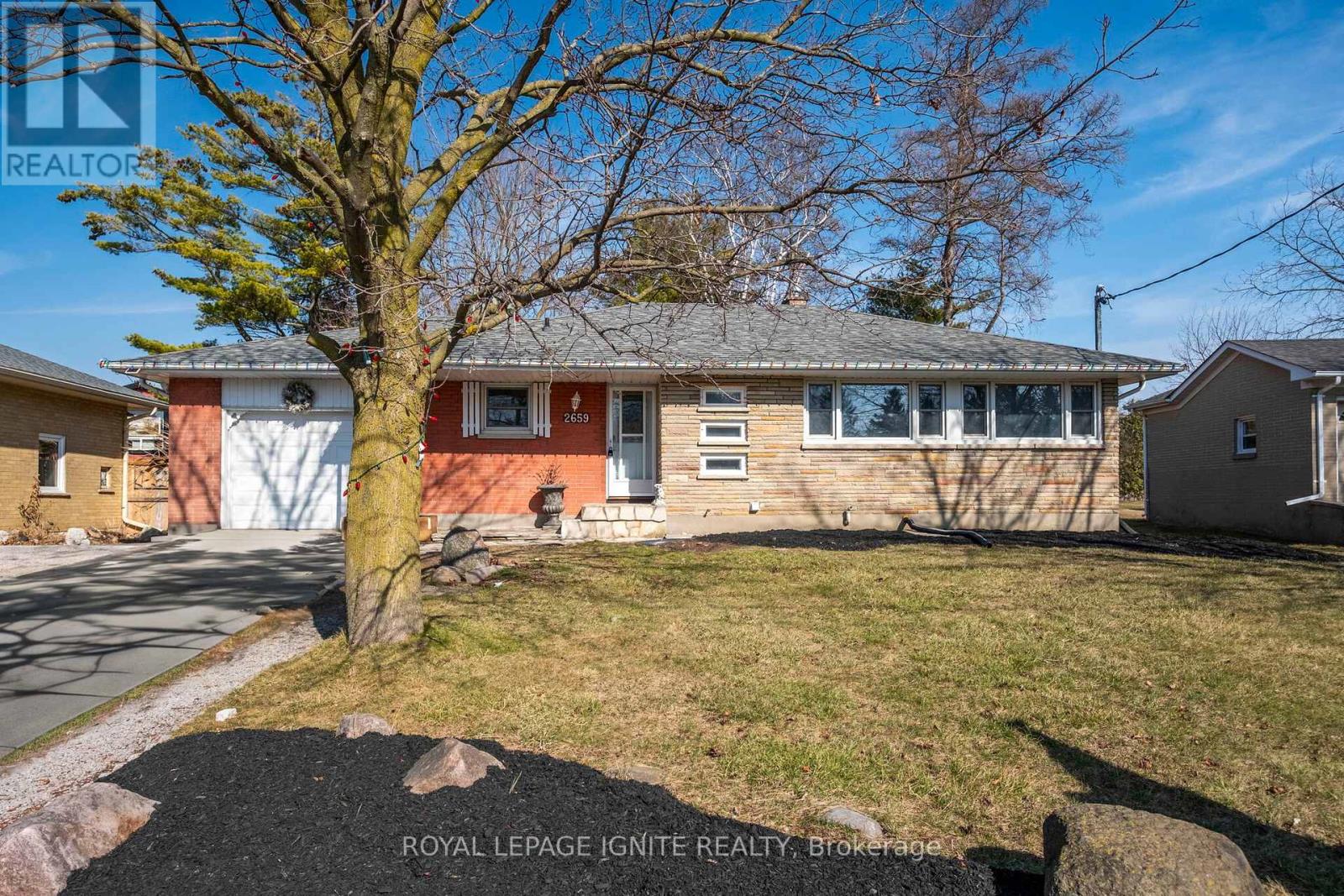2659 Prestonvale Rd Clarington, Ontario L1E 2R9
$938,000
Amazing Spacious Renovated Bungalow. This Expansive Home Is Situated On A Private, Park-Like Lot, Offering Ample Space For Outdoor Activities. Large Lot Able To Accommodate A Pool. As You Step Inside, You'll Find An Inviting Open Concept Eat-In Kitchen, Perfect For Enjoying Meals With Family And Friends. The Kitchen Features Porcelain Floors, Adding A Luxury Touch To The Space. Large Windows Throughout The House Provide Abundant Natural Light And Offer Delightful Views Of The Yard. The Bungalow Also Boasts A Finished Basement With A Separate Unit With Two Bedrooms, A Bath Room And Kitchen. Great Income Unit. Another Feature Is The Drive thru Garage, Allowing Convenient Access From Both Ends. Additionally, There Is A Spacious Workshop Located At The Back Of The Property, Providing An Excellent Space For Various Projects Or Hobbies. Property Is Located In Desirable Neighborhood, Close To Hwy 401/418/407, Go Station, Restaurants, Shopping, Grocery Stores Etc.**** EXTRAS **** Hwt Owned, 2 Fridges, 2 Dishwasher, Stove, Cooktop, 2 Washer/Dryer, All Elfs (id:46317)
Property Details
| MLS® Number | E8139444 |
| Property Type | Single Family |
| Community Name | Courtice |
| Amenities Near By | Hospital, Park, Place Of Worship, Public Transit |
| Community Features | Community Centre |
| Parking Space Total | 4 |
Building
| Bathroom Total | 3 |
| Bedrooms Above Ground | 3 |
| Bedrooms Below Ground | 2 |
| Bedrooms Total | 5 |
| Architectural Style | Bungalow |
| Basement Development | Finished |
| Basement Type | N/a (finished) |
| Construction Style Attachment | Detached |
| Cooling Type | Central Air Conditioning |
| Exterior Finish | Brick |
| Fireplace Present | Yes |
| Heating Fuel | Natural Gas |
| Heating Type | Forced Air |
| Stories Total | 1 |
| Type | House |
Parking
| Attached Garage |
Land
| Acreage | No |
| Land Amenities | Hospital, Park, Place Of Worship, Public Transit |
| Size Irregular | 70 X 215 Ft |
| Size Total Text | 70 X 215 Ft |
Rooms
| Level | Type | Length | Width | Dimensions |
|---|---|---|---|---|
| Basement | Bedroom 4 | Measurements not available | ||
| Basement | Bedroom 5 | Measurements not available | ||
| Basement | Living Room | Measurements not available | ||
| Basement | Kitchen | Measurements not available | ||
| Main Level | Living Room | 4.27 m | 3.95 m | 4.27 m x 3.95 m |
| Main Level | Dining Room | 2.27 m | 2.95 m | 2.27 m x 2.95 m |
| Main Level | Kitchen | 3.8 m | 3.03 m | 3.8 m x 3.03 m |
| Main Level | Primary Bedroom | 3.55 m | 3.96 m | 3.55 m x 3.96 m |
| Main Level | Bedroom 2 | 2.52 m | 3.09 m | 2.52 m x 3.09 m |
| Main Level | Bedroom 3 | 2.59 m | 2.8 m | 2.59 m x 2.8 m |
Utilities
| Sewer | Installed |
| Natural Gas | Installed |
| Electricity | Installed |
| Cable | Available |
https://www.realtor.ca/real-estate/26618444/2659-prestonvale-rd-clarington-courtice

D2 - 795 Milner Avenue
Toronto, Ontario M1B 3C3
(416) 282-3333
(416) 272-3333
www.igniterealty.ca

Salesperson
(647) 527-1233
(647) 527-1233
https://www.facebook.com/realtorsujhan/?ref=settings

D2 - 795 Milner Avenue
Toronto, Ontario M1B 3C3
(416) 282-3333
(416) 272-3333
www.igniterealty.ca
Interested?
Contact us for more information










































