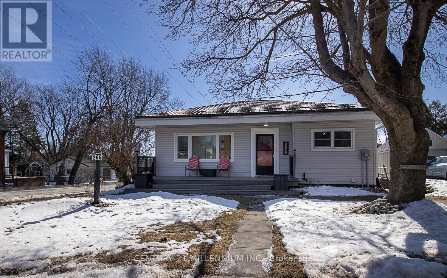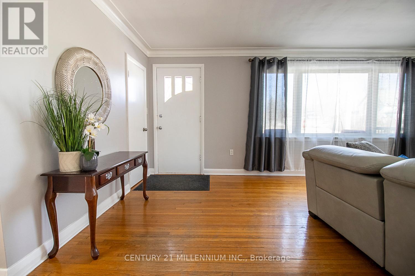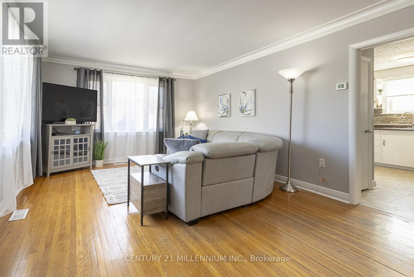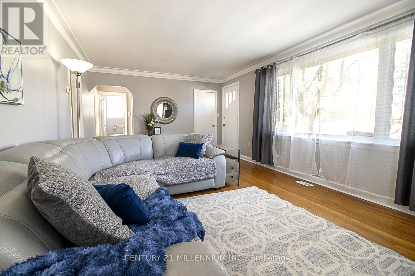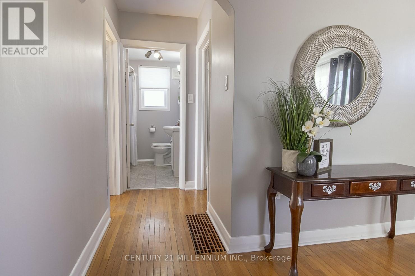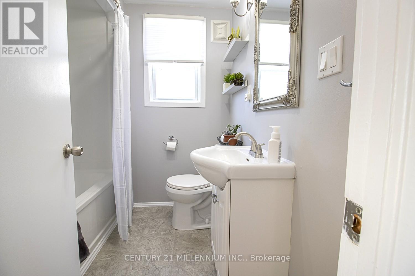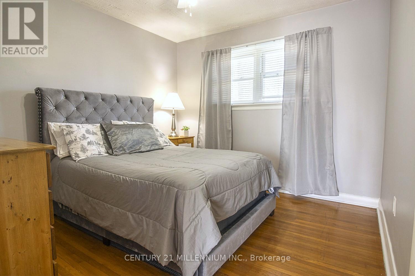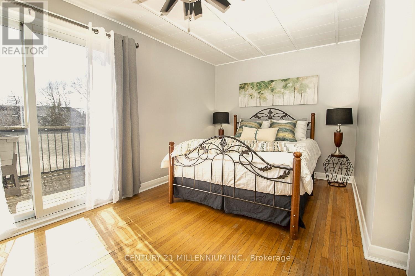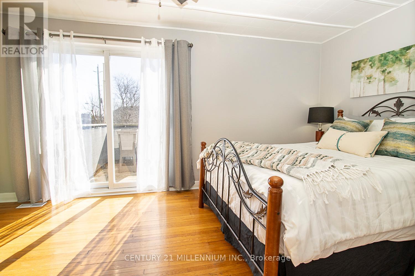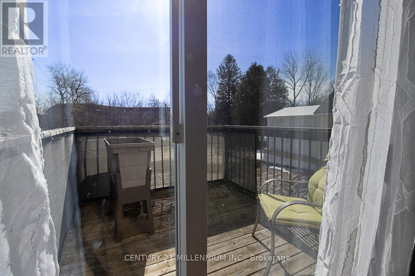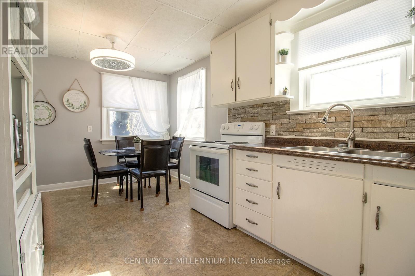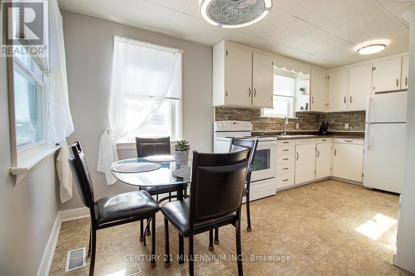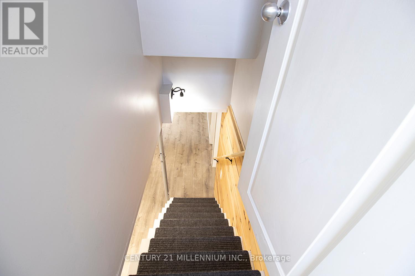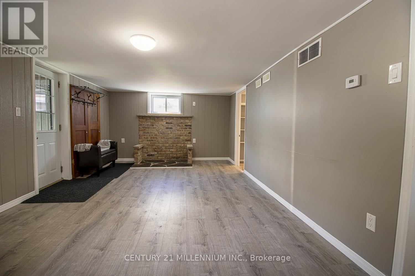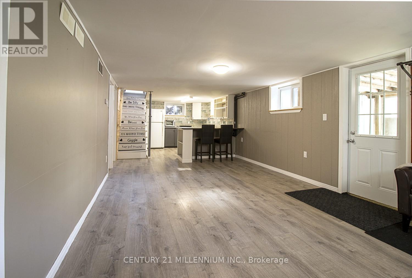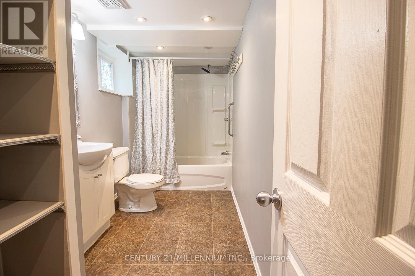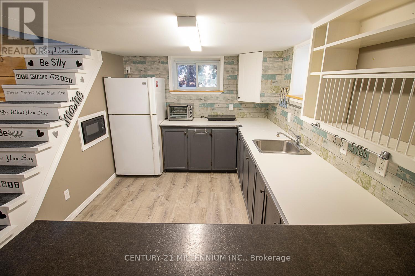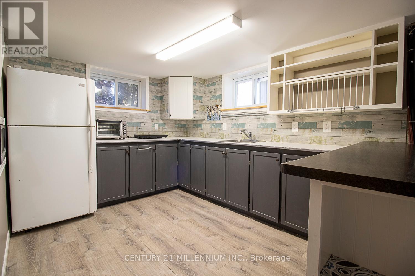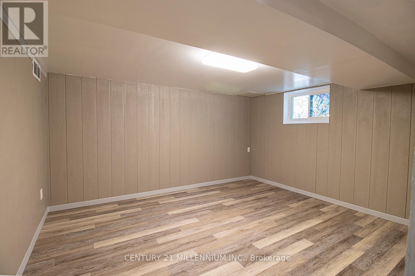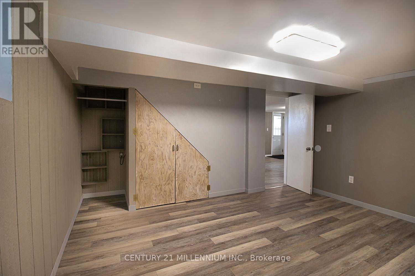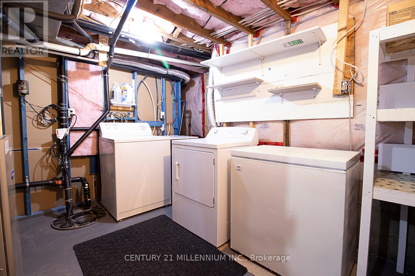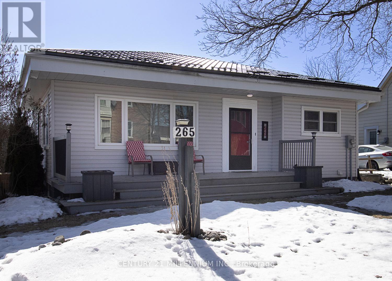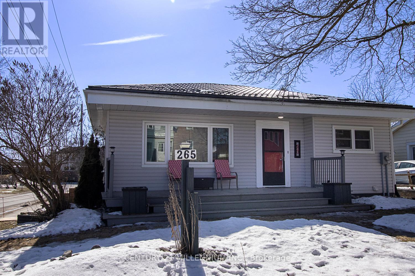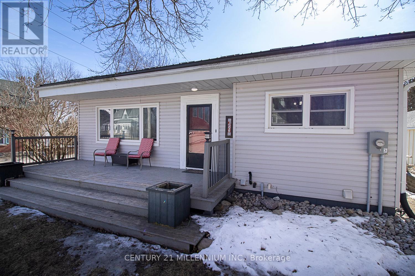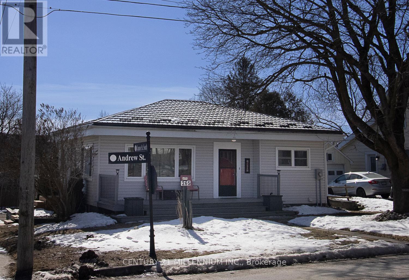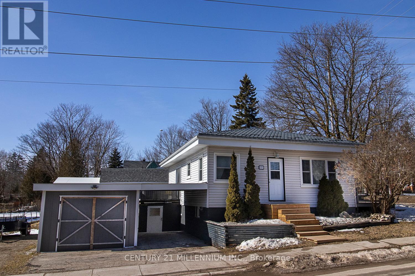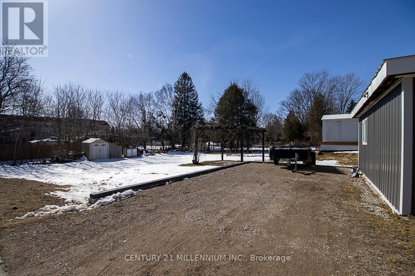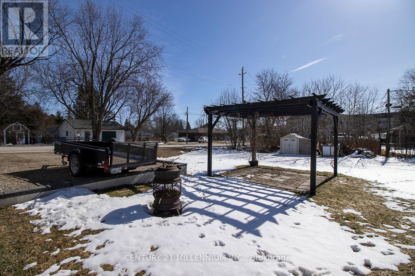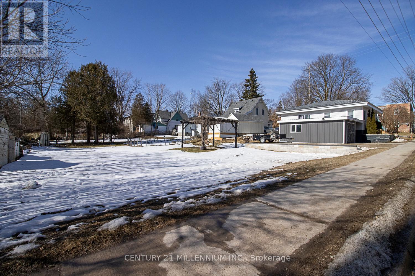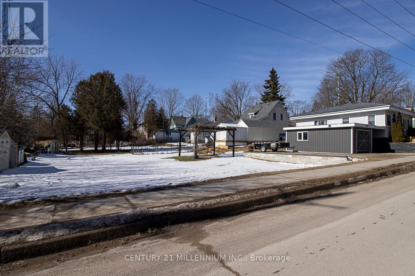265 Andrew St Shelburne, Ontario L9V 2Y7
$670,000
Are you a first time home buyer, downsizing or just looking to live in a small, family friendly community this is the home for you! This cute as a button home is centrally located and is within a walking distance to great restaurants, pharmacy, Giant Tiger, Life Labs, shopping, and the great schools that the Town of Shelburne has to offer. Endless walking, snowmobile and ATV trails just a few minutes away! This bright,2+1 bedroom, 1+1 bathroom bungalow is on a large premium lot and has a walkout basement with potential in-law/rental suite! Freshly painted and move in ready.**** EXTRAS **** Metal Roof $11,400(2017) Hot Water Heater (2017) Owned. Electrical Panel $4000(2013).Some Furnishers Can Be Included In The Purchase Price. (id:46317)
Property Details
| MLS® Number | X8104870 |
| Property Type | Single Family |
| Community Name | Shelburne |
| Amenities Near By | Park, Place Of Worship, Schools |
| Community Features | Community Centre, School Bus |
| Parking Space Total | 4 |
Building
| Bathroom Total | 2 |
| Bedrooms Above Ground | 2 |
| Bedrooms Below Ground | 1 |
| Bedrooms Total | 3 |
| Architectural Style | Bungalow |
| Basement Development | Finished |
| Basement Features | Walk Out |
| Basement Type | N/a (finished) |
| Construction Style Attachment | Detached |
| Cooling Type | Central Air Conditioning |
| Exterior Finish | Aluminum Siding |
| Heating Fuel | Natural Gas |
| Heating Type | Forced Air |
| Stories Total | 1 |
| Type | House |
Parking
| Detached Garage |
Land
| Acreage | No |
| Land Amenities | Park, Place Of Worship, Schools |
| Size Irregular | 49.5 X 148.5 Ft |
| Size Total Text | 49.5 X 148.5 Ft |
Rooms
| Level | Type | Length | Width | Dimensions |
|---|---|---|---|---|
| Lower Level | Kitchen | 3.8 m | 2.7 m | 3.8 m x 2.7 m |
| Lower Level | Living Room | 3.52 m | 3.5 m | 3.52 m x 3.5 m |
| Lower Level | Bedroom 3 | 4 m | 3.64 m | 4 m x 3.64 m |
| Lower Level | Utility Room | 3.87 m | 3.7 m | 3.87 m x 3.7 m |
| Main Level | Kitchen | 5.14 m | 2.79 m | 5.14 m x 2.79 m |
| Main Level | Living Room | 6.1 m | 3.79 m | 6.1 m x 3.79 m |
| Main Level | Primary Bedroom | 4.83 m | 3 m | 4.83 m x 3 m |
| Main Level | Bedroom 2 | 3.2 m | 3.07 m | 3.2 m x 3.07 m |
https://www.realtor.ca/real-estate/26569533/265-andrew-st-shelburne-shelburne
Broker
(519) 940-2100
Interested?
Contact us for more information

