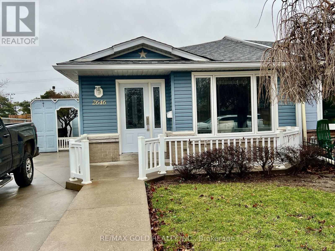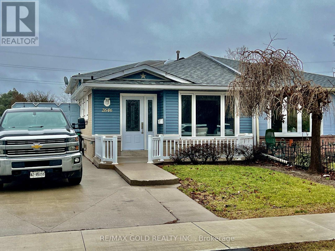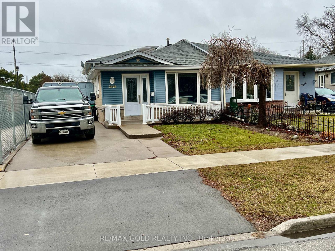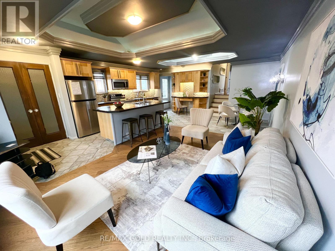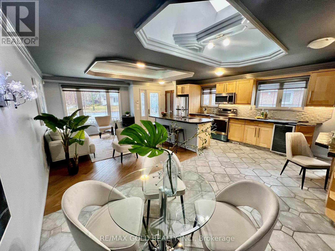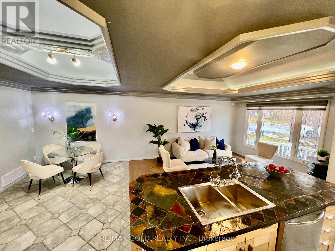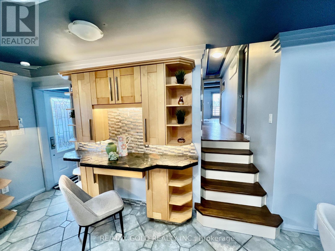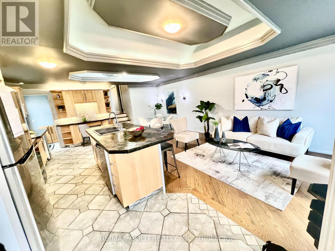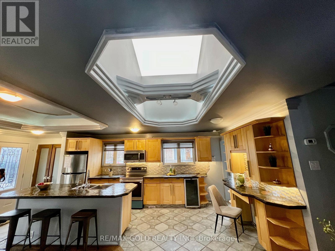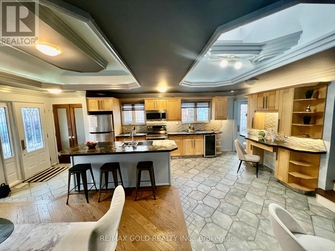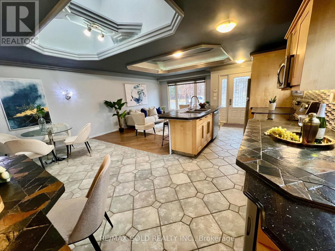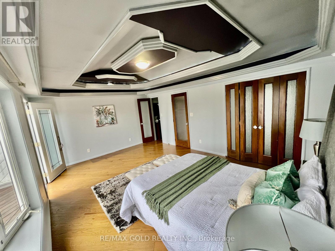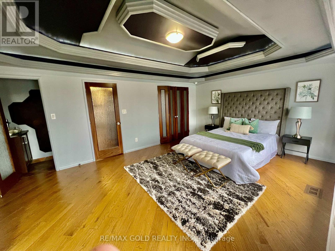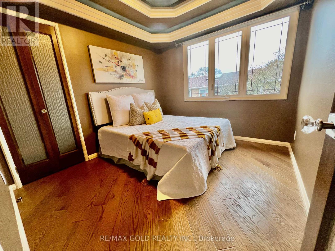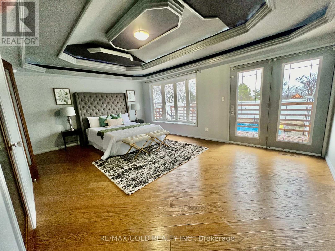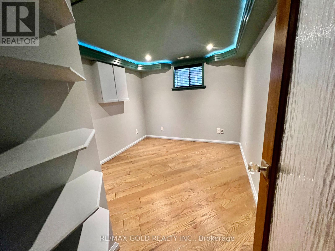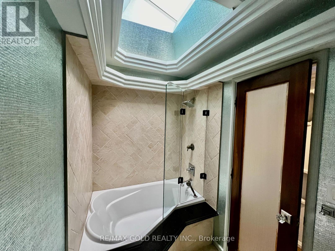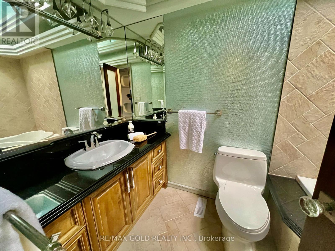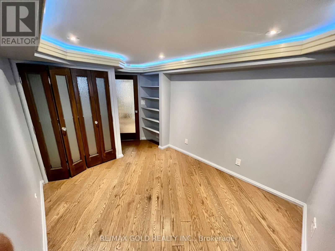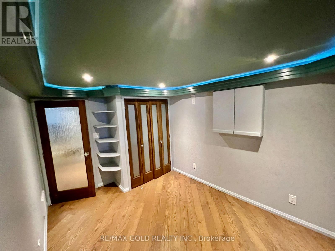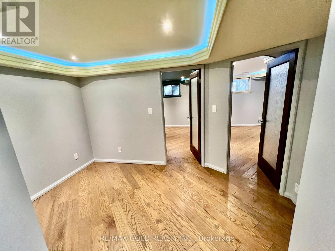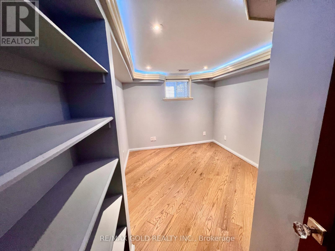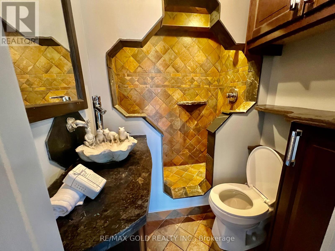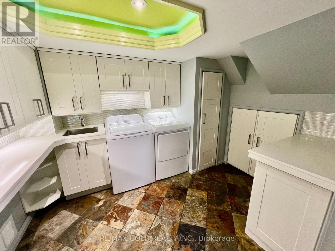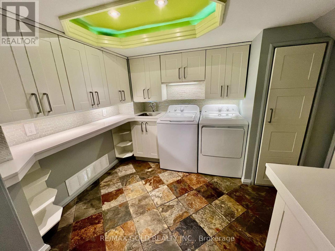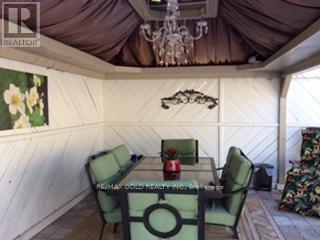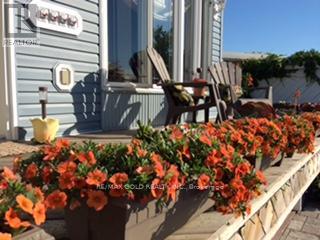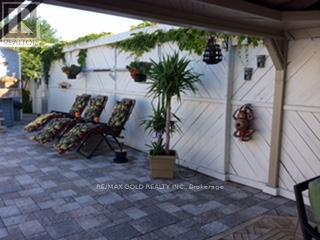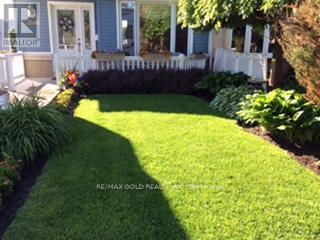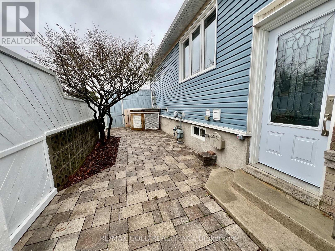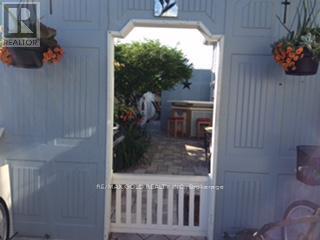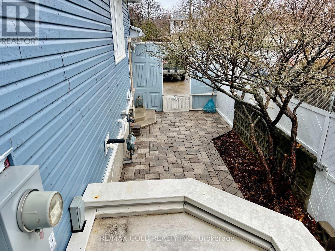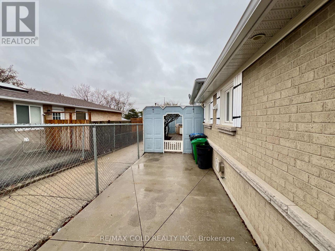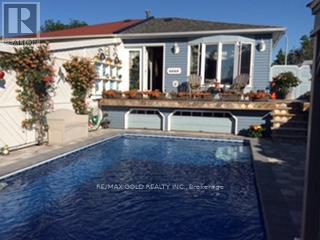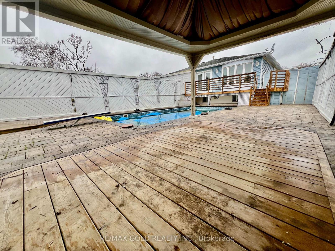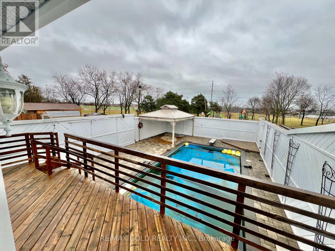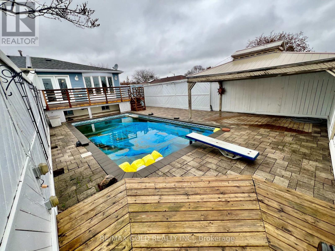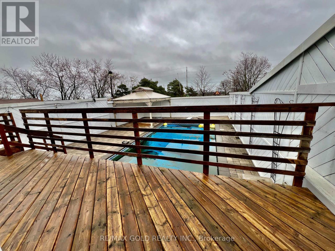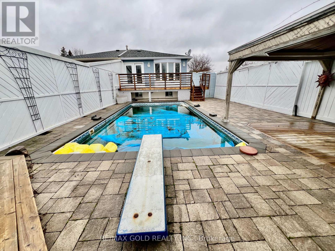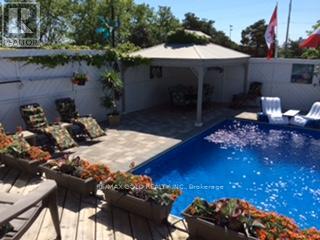2646 Widemarr Rd Mississauga, Ontario L5J 1M3
$999,900
Beautiful Home in a great neighborhood, this home offers privacy and Luxury with its 3 level style. On the ground floor, you will find a well appointed Modern kitchen featuring slate counter tops and ample cabinet space. Open concept with its living room that features a large window overlooking the front yard. It is combined with Dining area with skylight. The upper level hosts the huge primary bedroom which has been created by adding a third bedroom space with En-Suite washroom. The lower level boasts 2 more spacious bedrooms sharing a 3 pc bath. The basement is fully finished with common space and a laundry room, lots of storage in finished crawl space. Close proximity to schools, parks, shopping center, go station and highways. Lots of custom frame work, Doors, moldings, custom ceilings with LED lights. Entertainer's Delight Backyard with Pool, Deck patio area and a bar, Totally enclosed for privacy. Must see to appreciate this opportunity. Close to Clarkson go station.**** EXTRAS **** Fridge, Stove, Microwave. Washer & Dryer, Dishwasher, Wine cooler, Central Vacuum. Security system with Cameras. electrical wiring has been changed from aluminum to copper 100amp circuit braker fully upgraded. (id:46317)
Property Details
| MLS® Number | W8132768 |
| Property Type | Single Family |
| Community Name | Clarkson |
| Parking Space Total | 2 |
| Pool Type | Inground Pool |
Building
| Bathroom Total | 3 |
| Bedrooms Above Ground | 2 |
| Bedrooms Below Ground | 2 |
| Bedrooms Total | 4 |
| Basement Development | Finished |
| Basement Features | Separate Entrance |
| Basement Type | N/a (finished) |
| Construction Style Attachment | Semi-detached |
| Construction Style Split Level | Backsplit |
| Cooling Type | Central Air Conditioning |
| Exterior Finish | Brick |
| Heating Fuel | Natural Gas |
| Heating Type | Forced Air |
| Type | House |
Land
| Acreage | No |
| Size Irregular | 30 X 125 Ft |
| Size Total Text | 30 X 125 Ft |
Rooms
| Level | Type | Length | Width | Dimensions |
|---|---|---|---|---|
| Main Level | Living Room | 6.38 m | 3.17 m | 6.38 m x 3.17 m |
| Main Level | Dining Room | 6.38 m | 3.17 m | 6.38 m x 3.17 m |
| Main Level | Kitchen | 5.13 m | 3.1 m | 5.13 m x 3.1 m |
| Upper Level | Primary Bedroom | Measurements not available | ||
| Upper Level | Bedroom 2 | Measurements not available |
https://www.realtor.ca/real-estate/26608605/2646-widemarr-rd-mississauga-clarkson
Salesperson
(905) 456-1010
2720 North Park Drive #201
Brampton, Ontario L6S 0E9
(905) 456-1010
(905) 673-8900
Interested?
Contact us for more information

