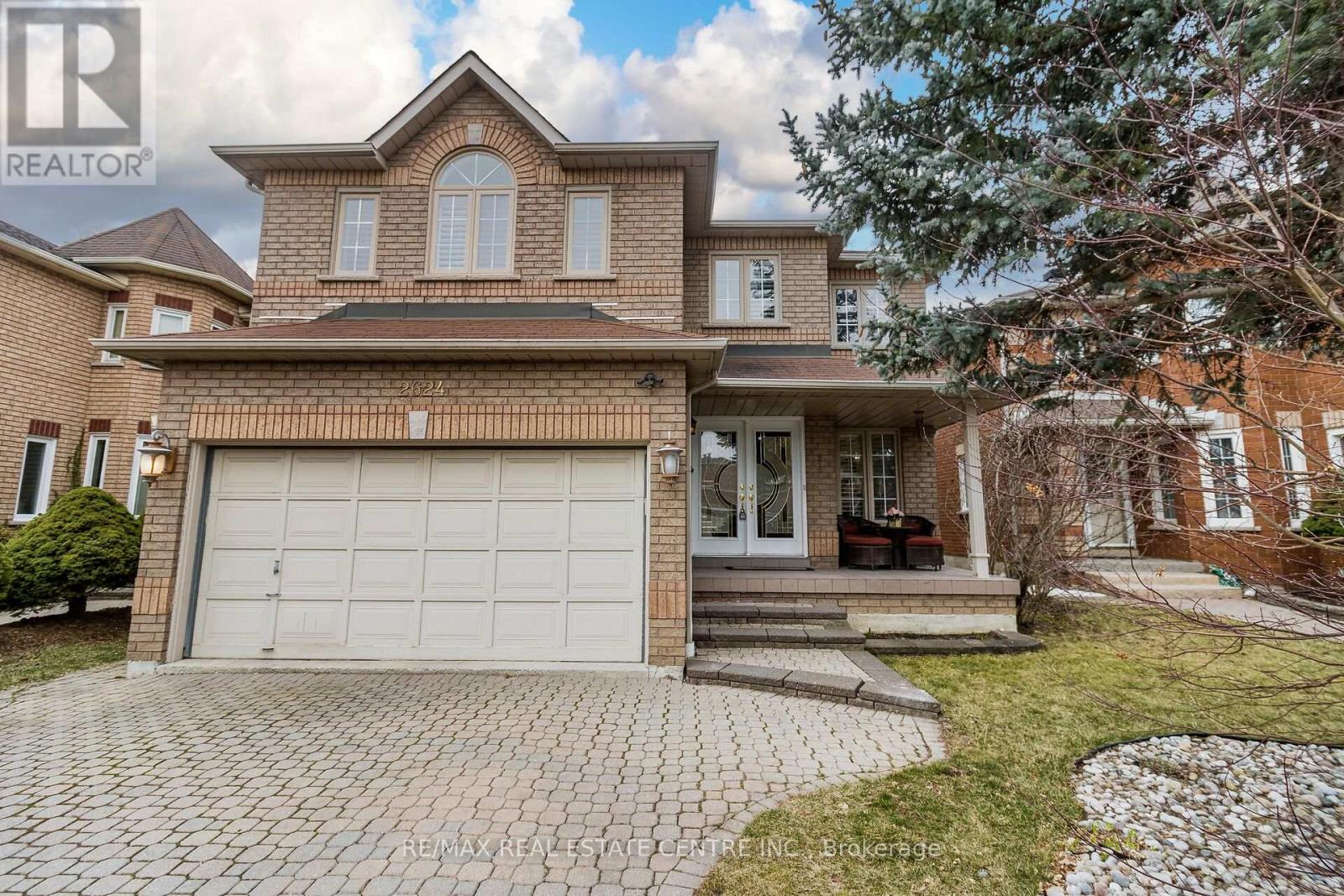2624 Comet Crt Mississauga, Ontario L5K 2S1
$1,599,000
Don't miss this gem. Tastefully and contemporary renovated double-garage gem in covetted and safest Sheridan Homelands area with quick access to QEW and 403 and to all possible amenities. Perfect Education location - walking distance to renowned Erindale Secondary School and a 5-minute drive to UofT Mississauga Campus + many other excellent rated schools nearby. Minutes to shopping: Costco, Home Depot, Starsky, Canadian Tire. Double-door entrance with stained glass. High-end renovations include a new kitchen with backsplash and quartz countertop, pot lights throughout the main floor, and new modern light fixtures in all rooms. The entire house is freshly painted. Stainless Steel appliances and front load washer and dryer. Front porch & large backyard with deck, perfect for entertaining. 240 volt and NEMA 14-50 outlet for TESLA charging. Energy efficient furnace/AC. This house will be love at first sight!!!**** EXTRAS **** OPEN HOUSE ON SATURDAY & SUNDAY 2 - 4 P.M. (id:46317)
Property Details
| MLS® Number | W8158130 |
| Property Type | Single Family |
| Community Name | Sheridan |
| Amenities Near By | Park, Public Transit, Schools |
| Features | Cul-de-sac |
| Parking Space Total | 6 |
Building
| Bathroom Total | 3 |
| Bedrooms Above Ground | 4 |
| Bedrooms Below Ground | 1 |
| Bedrooms Total | 5 |
| Basement Development | Partially Finished |
| Basement Type | Full (partially Finished) |
| Construction Style Attachment | Detached |
| Cooling Type | Central Air Conditioning |
| Exterior Finish | Brick |
| Fireplace Present | Yes |
| Heating Fuel | Natural Gas |
| Heating Type | Forced Air |
| Stories Total | 2 |
| Type | House |
Parking
| Garage |
Land
| Acreage | No |
| Land Amenities | Park, Public Transit, Schools |
| Size Irregular | 39.4 X 116.5 Ft |
| Size Total Text | 39.4 X 116.5 Ft |
Rooms
| Level | Type | Length | Width | Dimensions |
|---|---|---|---|---|
| Second Level | Bedroom 2 | 4.8 m | 3.35 m | 4.8 m x 3.35 m |
| Second Level | Bedroom 3 | 4.57 m | 3.05 m | 4.57 m x 3.05 m |
| Second Level | Bedroom 4 | 3.25 m | 3.15 m | 3.25 m x 3.15 m |
| Basement | Bedroom | Measurements not available | ||
| Main Level | Living Room | 7.32 m | 3.1 m | 7.32 m x 3.1 m |
| Main Level | Dining Room | 7.32 m | 3.1 m | 7.32 m x 3.1 m |
| Main Level | Kitchen | 5.73 m | 3.05 m | 5.73 m x 3.05 m |
| Main Level | Family Room | 6.1 m | 3.1 m | 6.1 m x 3.1 m |
| Main Level | Laundry Room | 2.5 m | 2 m | 2.5 m x 2 m |
| Main Level | Primary Bedroom | 6.1 m | 3.66 m | 6.1 m x 3.66 m |
https://www.realtor.ca/real-estate/26646240/2624-comet-crt-mississauga-sheridan

Salesperson
(647) 838-7666

1140 Burnhamthorpe Rd W #141-A
Mississauga, Ontario L5C 4E9
(905) 270-2000
(905) 270-0047

Salesperson
(647) 612-6479

1140 Burnhamthorpe Rd W #141-A
Mississauga, Ontario L5C 4E9
(905) 270-2000
(905) 270-0047
Interested?
Contact us for more information










































