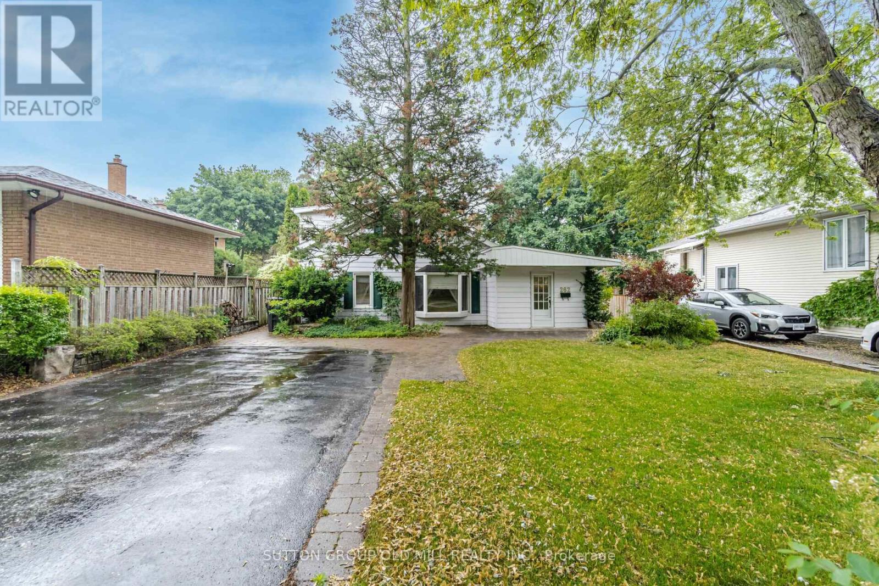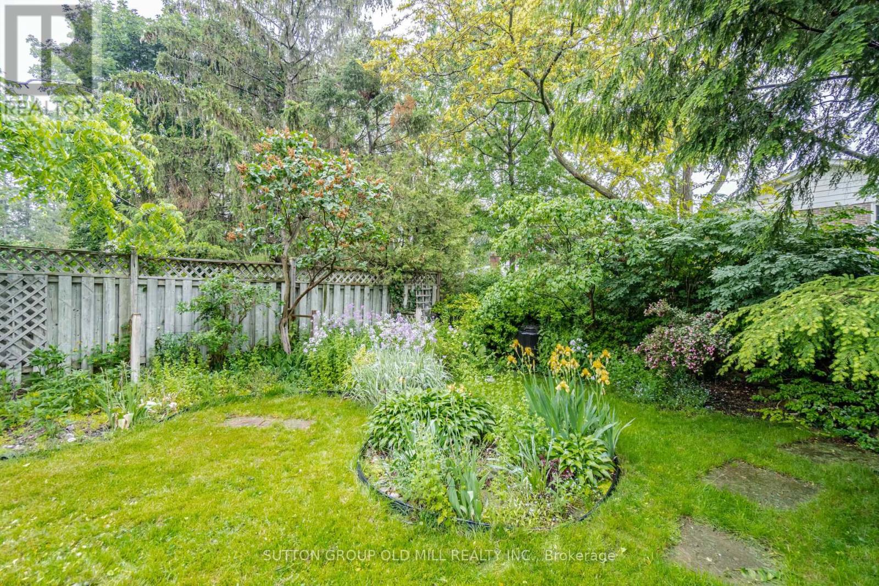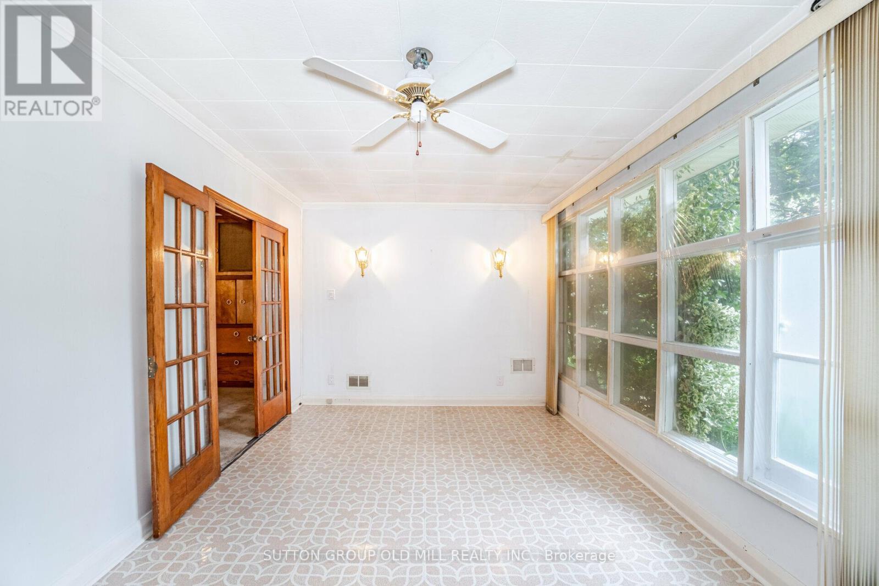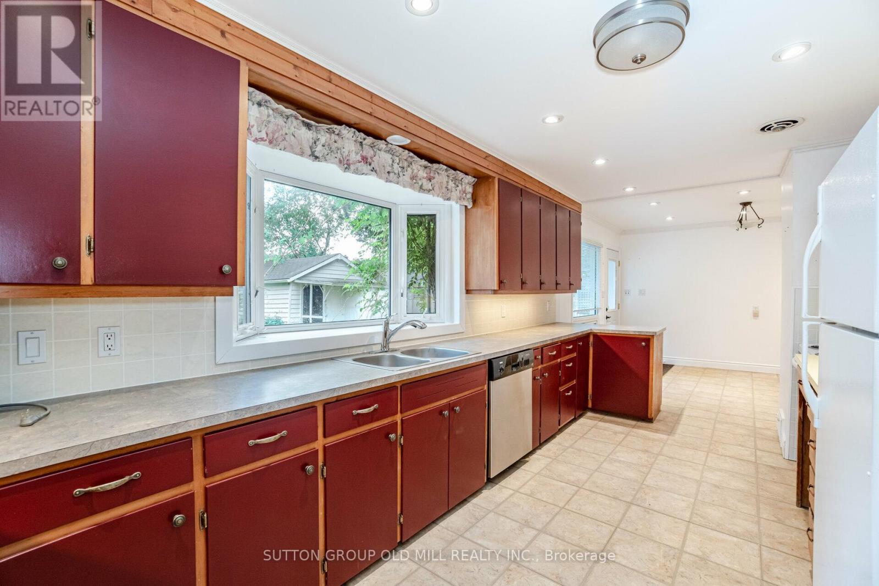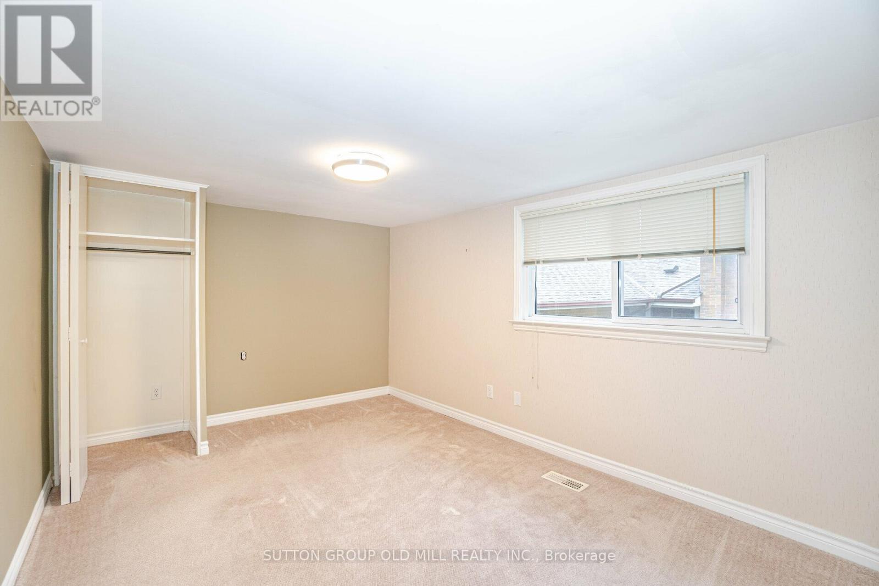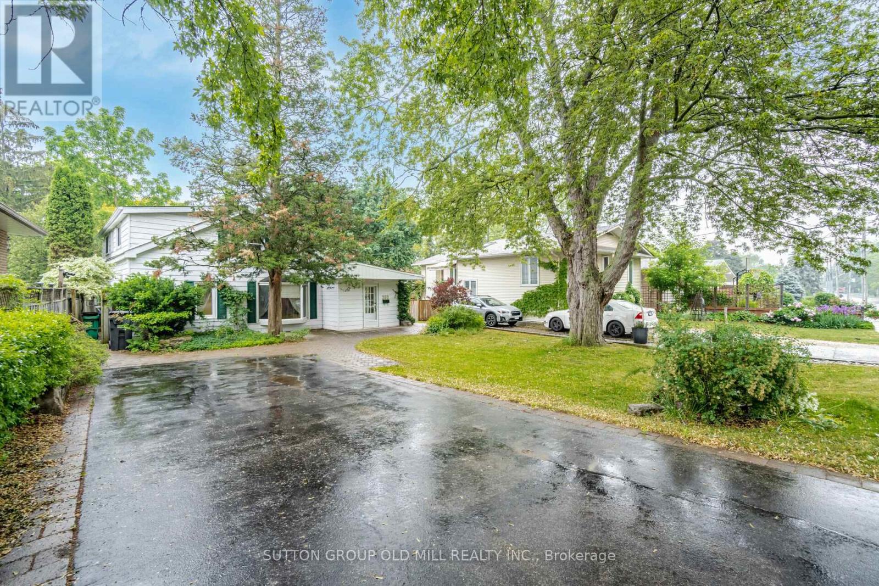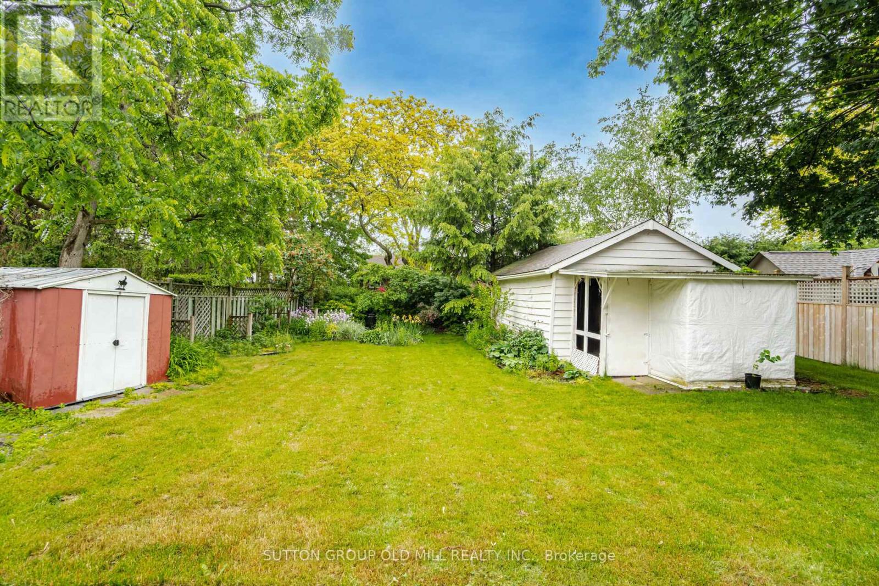262 Mineola Rd E Mississauga, Ontario L5G 2G3
$1,498,990
The frontage expands to ~53 ft with a slightly irregular shape, showcasing a scenic 160 ft deep backyard. The permit application for a ~4000 sq. ft house, including architectural designs, is in its final approval stage. Nestled in Mineola, amidst renowned schools, upscale shopping, fine dining, and recreational amenities, this property presents a rare opportunity for builders and end users alike. With an ongoing permit application, architectural designs, and a picturesque backyard, this Mineola residence is set to become an extraordinary home in the prestigious real estate landscape. Don't miss out on this unique chance!**** EXTRAS **** Permit Application and architectural drawing are included in the price. (id:46317)
Property Details
| MLS® Number | W7358872 |
| Property Type | Single Family |
| Community Name | Mineola |
| Parking Space Total | 4 |
Building
| Bathroom Total | 2 |
| Bedrooms Above Ground | 3 |
| Bedrooms Total | 3 |
| Basement Features | Walk Out |
| Basement Type | Partial |
| Construction Style Attachment | Detached |
| Cooling Type | Central Air Conditioning |
| Exterior Finish | Vinyl Siding |
| Heating Fuel | Natural Gas |
| Heating Type | Forced Air |
| Stories Total | 2 |
| Type | House |
Land
| Acreage | No |
| Size Irregular | 52.85 X 160 Ft ; The Lot Is Irregular. Survey Is Attached |
| Size Total Text | 52.85 X 160 Ft ; The Lot Is Irregular. Survey Is Attached|1/2 - 1.99 Acres |
Rooms
| Level | Type | Length | Width | Dimensions |
|---|---|---|---|---|
| Second Level | Bedroom | 4.54 m | 2.84 m | 4.54 m x 2.84 m |
| Second Level | Bedroom 2 | 3.21 m | 4.07 m | 3.21 m x 4.07 m |
| Second Level | Bedroom 3 | 2.94 m | 4.02 m | 2.94 m x 4.02 m |
| Main Level | Dining Room | 2.96 m | 4.92 m | 2.96 m x 4.92 m |
| Main Level | Living Room | 4.69 m | 5.75 m | 4.69 m x 5.75 m |
| Main Level | Sunroom | 5.82 m | 3.08 m | 5.82 m x 3.08 m |
| Main Level | Kitchen | 8.5 m | 2.9 m | 8.5 m x 2.9 m |
https://www.realtor.ca/real-estate/26360680/262-mineola-rd-e-mississauga-mineola

Salesperson
(416) 234-2424

74 Jutland Rd #40
Toronto, Ontario M8Z 0G7
(416) 234-2424
(416) 234-2323
Interested?
Contact us for more information

