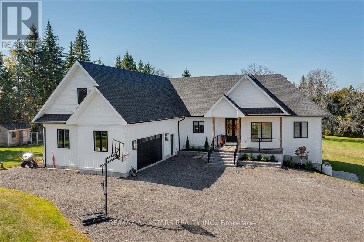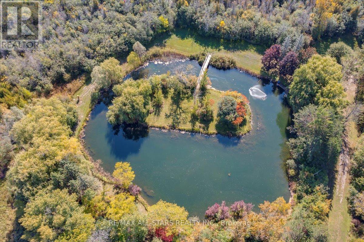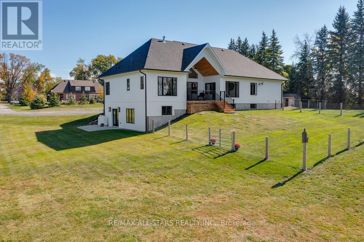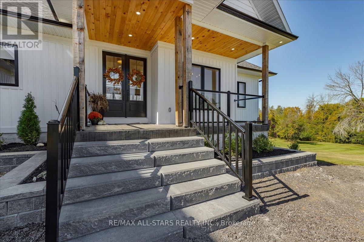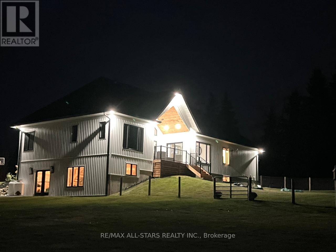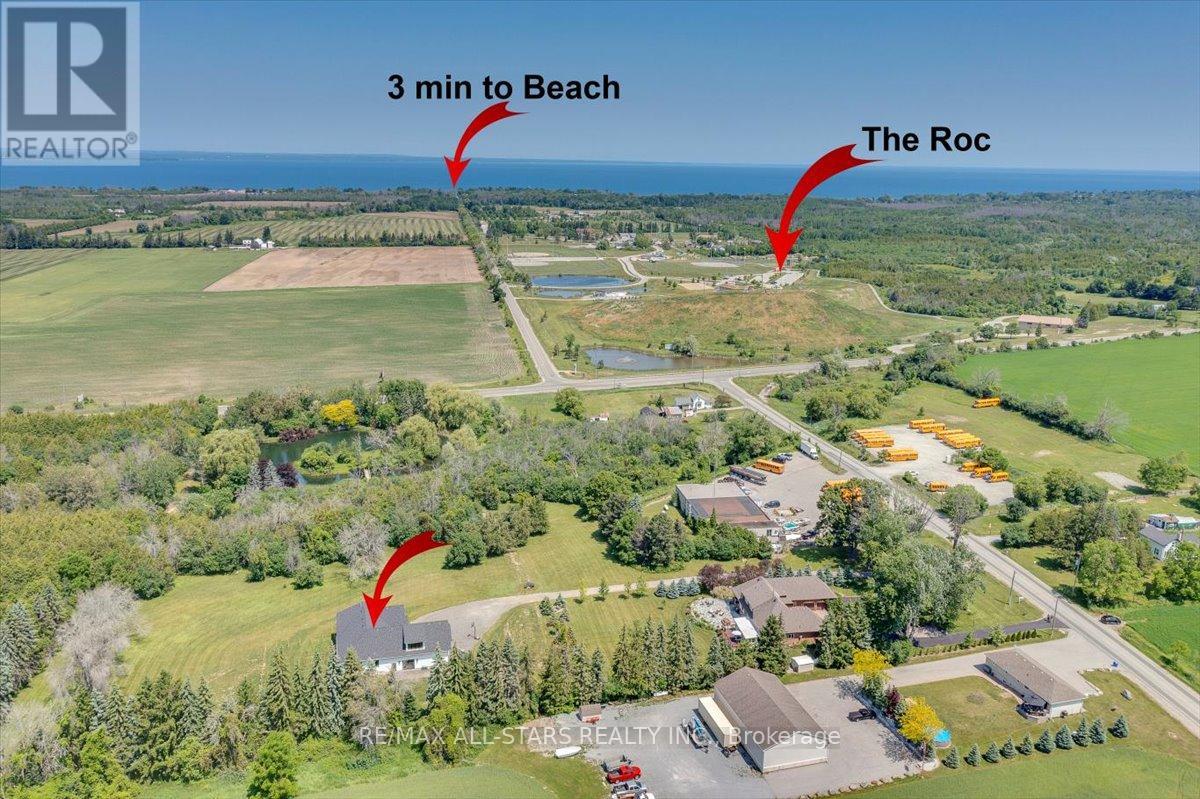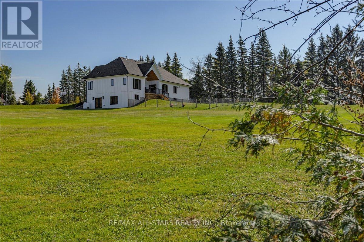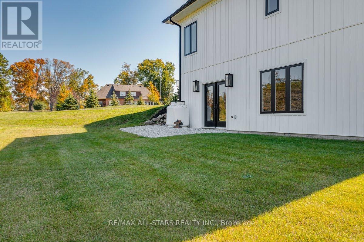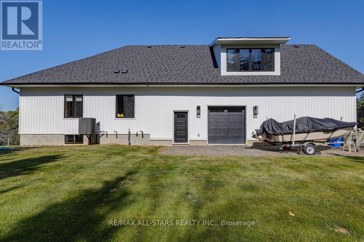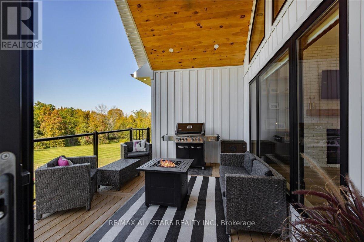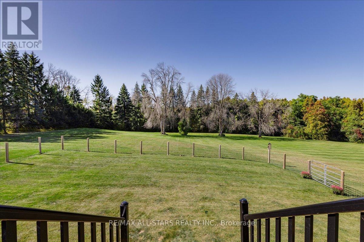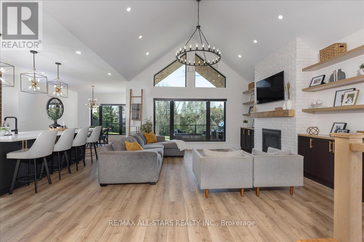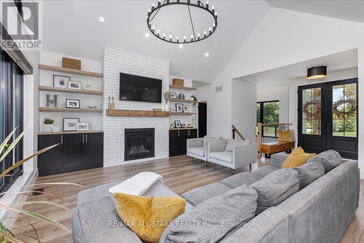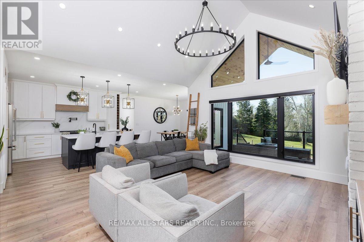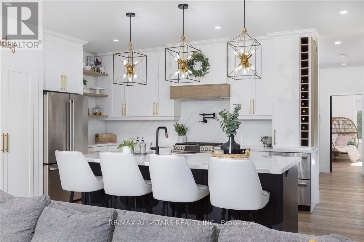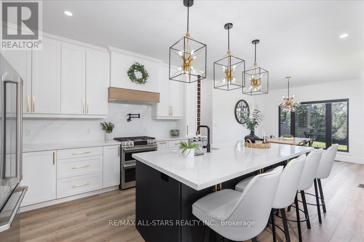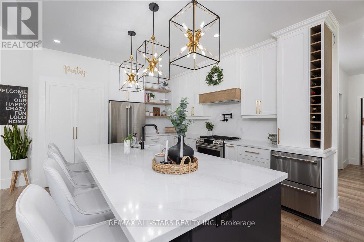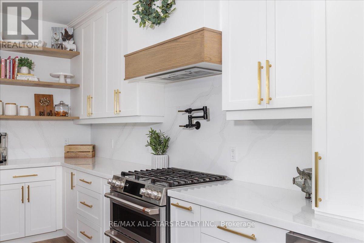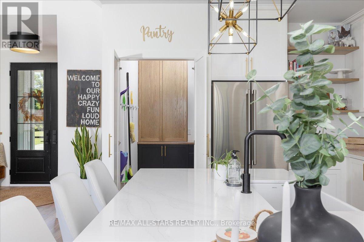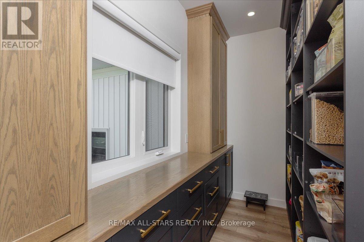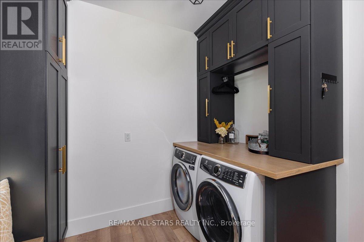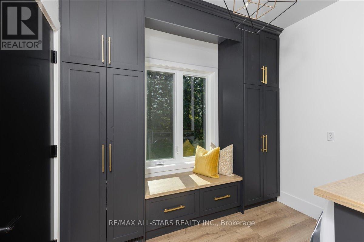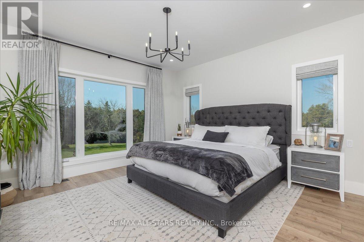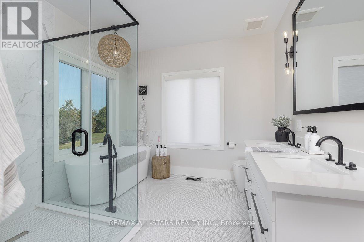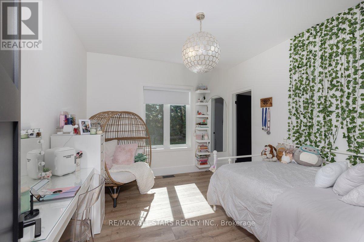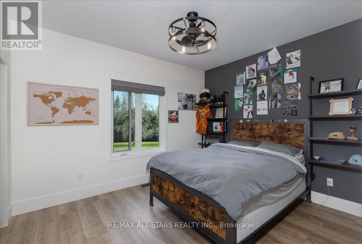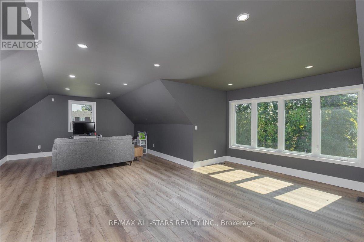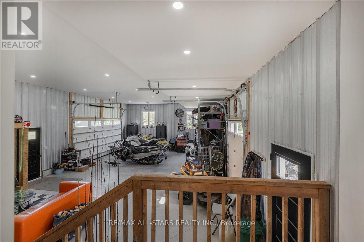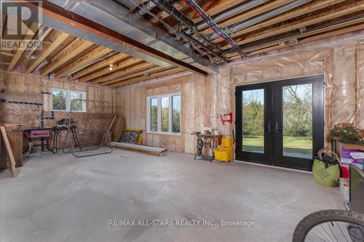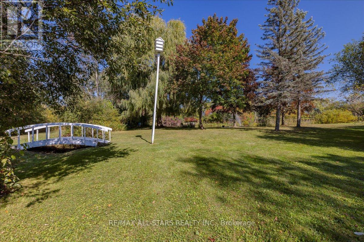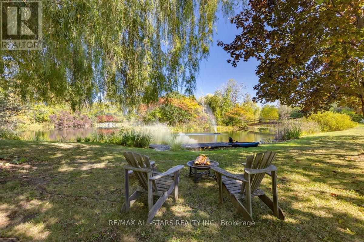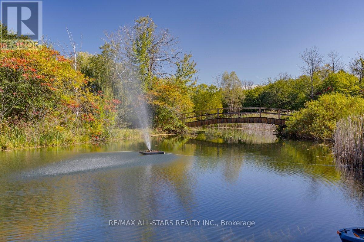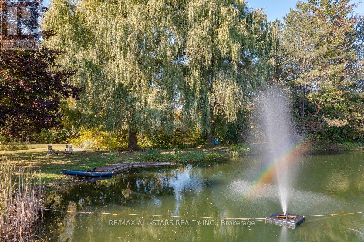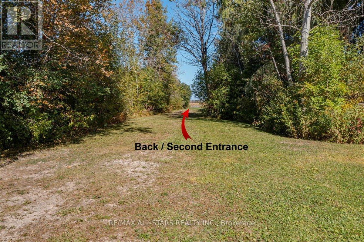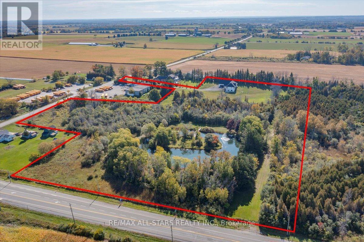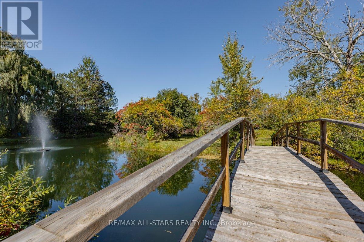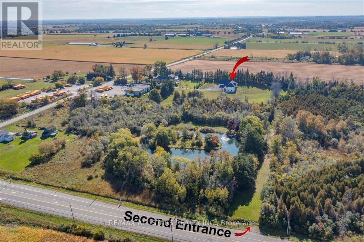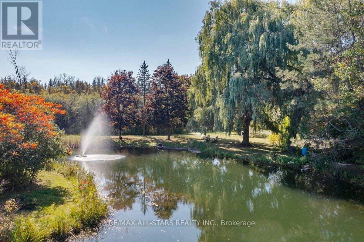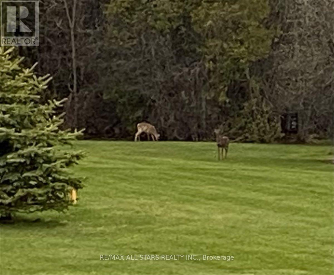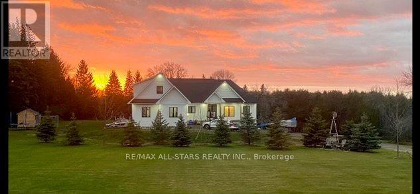26118 Warden Ave Georgina, Ontario L0E 1R0
$2,299,000
Beautiful one of a kind 11 acre property offers country living with modern comforts! A private recreational haven with a pond to enjoy fishing, swimming, bonfires, camping (sep entrance to pond-convenient for trailers). Located only min to Lake Simcoe, Town (Keswick & Sutton), Hwy 404, Walk to The ROC, parks & walking trails. Stunning custom-built bungaloft, 9' ceilings, sundrenched vaulted liv rm w/fireplace & b/in cabinetry. Gourmet kitchen, quartz counters & incredible walk-in pantry. W/O from dining area to covered deck o/looking the private back yard. Primary bdrm has a luxurious spa-inspired 5pc ensuite. The spacious loft is ideal as a 4th bdrm, office, media rm, playroom etc. Laundry rm w/custom cabinetry & garage access. Oversized garage with pot lights, radiant in-floor heat, front & back doors with convenient house access to main flr & bsmt. Walkout basement has in-floor heating, rough-in for bthrm & kitchen allowing for potential in-law suite. Nat gas avail at Baseline Rd**** EXTRAS **** Lots of potential -must see! Legal Con't**GWILLIMBURY PTS 1 &3, 65r16993, S/T B31160B; GEORGINA ;TOGETHER WITH PT LT 22 CON 4 N GWILLIMBURY ASIN B31160B EXCEPT PTS 1&3 65R16993 &PTS 5,6 & 7 65R7382; S/T INTEREST IN R354526, IF ANY;GEORGINA (id:46317)
Property Details
| MLS® Number | N8081368 |
| Property Type | Single Family |
| Community Name | Sutton & Jackson's Point |
| Amenities Near By | Marina, Park, Ski Area |
| Community Features | Community Centre |
| Parking Space Total | 13 |
Building
| Bathroom Total | 3 |
| Bedrooms Above Ground | 3 |
| Bedrooms Below Ground | 1 |
| Bedrooms Total | 4 |
| Architectural Style | Bungalow |
| Basement Development | Unfinished |
| Basement Features | Walk Out |
| Basement Type | N/a (unfinished) |
| Construction Style Attachment | Detached |
| Cooling Type | Central Air Conditioning |
| Exterior Finish | Vinyl Siding |
| Fireplace Present | Yes |
| Heating Fuel | Propane |
| Heating Type | Forced Air |
| Stories Total | 1 |
| Type | House |
Parking
| Attached Garage |
Land
| Acreage | No |
| Land Amenities | Marina, Park, Ski Area |
| Sewer | Septic System |
| Size Irregular | Approx 11 Acres |
| Size Total Text | Approx 11 Acres |
| Surface Water | Lake/pond |
Rooms
| Level | Type | Length | Width | Dimensions |
|---|---|---|---|---|
| Second Level | Loft | 11.89 m | 4.28 m | 11.89 m x 4.28 m |
| Ground Level | Kitchen | 4.67 m | 3.91 m | 4.67 m x 3.91 m |
| Ground Level | Pantry | 3.71 m | 1.68 m | 3.71 m x 1.68 m |
| Ground Level | Eating Area | 3.91 m | 3.5 m | 3.91 m x 3.5 m |
| Ground Level | Living Room | 4.88 m | 5.64 m | 4.88 m x 5.64 m |
| Ground Level | Laundry Room | 2.94 m | 2.99 m | 2.94 m x 2.99 m |
| Ground Level | Primary Bedroom | 6.18 m | 4.57 m | 6.18 m x 4.57 m |
| Ground Level | Bedroom 2 | 3.69 m | 3.54 m | 3.69 m x 3.54 m |
| Ground Level | Bedroom 3 | 3.69 m | 3.55 m | 3.69 m x 3.55 m |
Utilities
| Natural Gas | Available |
https://www.realtor.ca/real-estate/26535021/26118-warden-ave-georgina-sutton-jacksons-point

Salesperson
(905) 476-4111
www.georginahomesforsale.com/
www.facebook.com/georginahomes
www.twitter.com/waynewinch

430 The Queensway South
Keswick, Ontario L4P 2E1
(905) 476-4111
(905) 476-8608
www.remaxallstars.ca
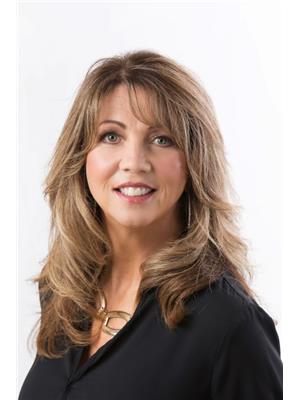

430 The Queensway South
Keswick, Ontario L4P 2E1
(905) 476-4111
(905) 476-8608
www.remaxallstars.ca
Interested?
Contact us for more information

