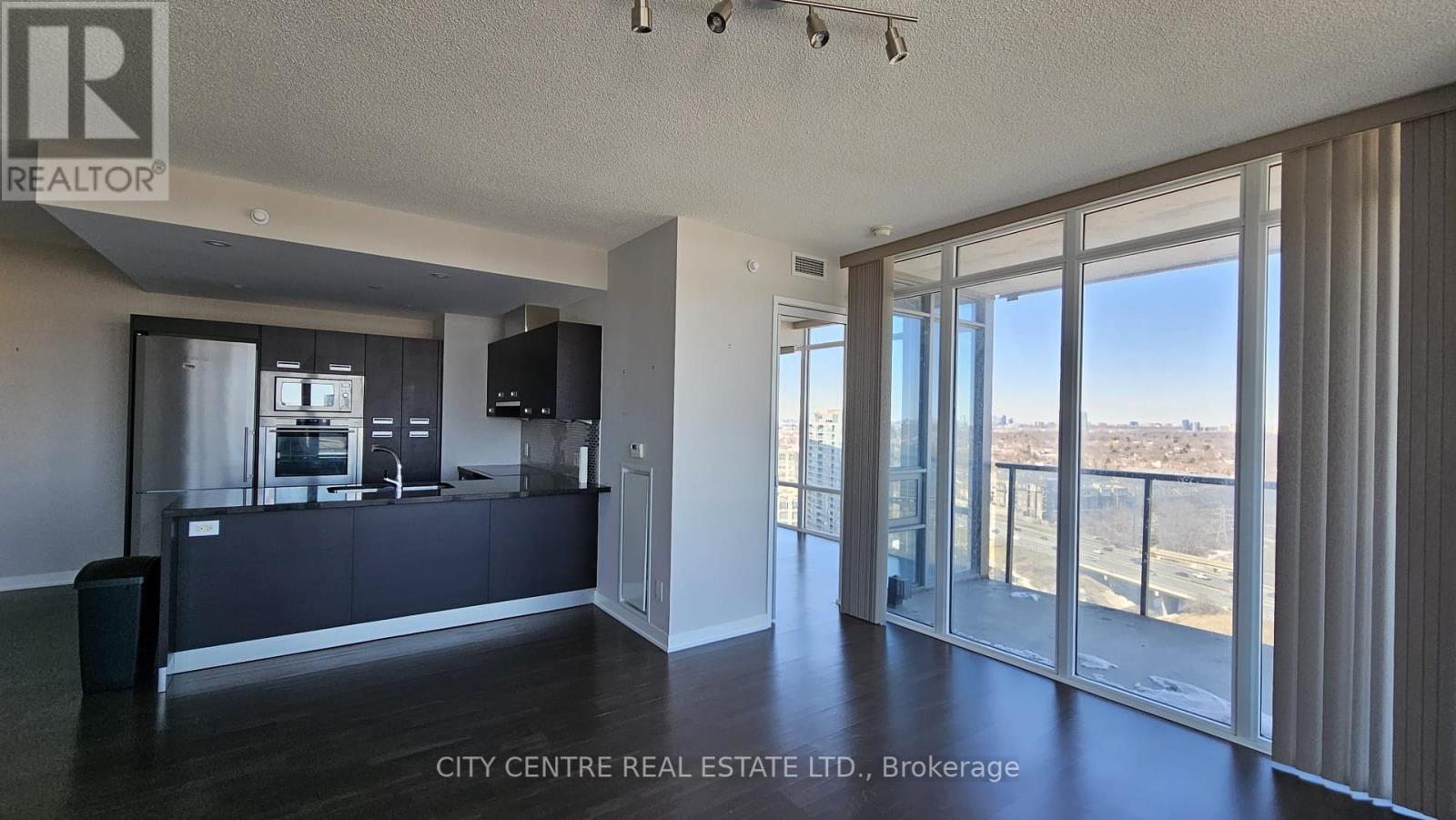#2611 -90 Park Lawn Rd Toronto, Ontario M8Y 0B6
$3,700 Monthly
Luxury Corner Unit At South Beach Condos Overlooking The City And The Lake. About 1000 Sqf of Living space + 237 Sqf Of A Wrap Around Balcony. Modern Kitchen With Built-In Appliances, Open concept With An Spectacular View. 9 ft Ceilings, 2 Full Washrooms, 1 Parking, 1 Locker. Amazing Amenities Include In/Outdoor Pool, Gym, Squash, Basketball Court And More. Perfectly Located, Close to Hwy, Shopping Centers & Restaurants, & the Lake. Perfect For Professionals & Small Families.**** EXTRAS **** S/S Fridge, S/S Stove-Top, Built-In S/S Stove & Microwave, Built-In S/S Dishwasher, Stacked Washer & Dryer, Existing Blinds, All Elf, 1 Parking, 1 Locker. (id:46317)
Property Details
| MLS® Number | W8169452 |
| Property Type | Single Family |
| Community Name | Mimico |
| Community Features | Pets Not Allowed |
| Features | Balcony |
| Parking Space Total | 1 |
| Pool Type | Indoor Pool, Outdoor Pool |
| Structure | Squash & Raquet Court |
Building
| Bathroom Total | 2 |
| Bedrooms Above Ground | 2 |
| Bedrooms Below Ground | 1 |
| Bedrooms Total | 3 |
| Amenities | Storage - Locker, Security/concierge, Visitor Parking, Exercise Centre |
| Cooling Type | Central Air Conditioning |
| Exterior Finish | Concrete |
| Fire Protection | Security Guard |
| Heating Fuel | Natural Gas |
| Heating Type | Forced Air |
| Type | Apartment |
Parking
| Visitor Parking |
Land
| Acreage | No |
Rooms
| Level | Type | Length | Width | Dimensions |
|---|---|---|---|---|
| Main Level | Living Room | 5.95 m | 4.9 m | 5.95 m x 4.9 m |
| Main Level | Dining Room | 5.95 m | 4.9 m | 5.95 m x 4.9 m |
| Main Level | Kitchen | 3.14 m | 2.97 m | 3.14 m x 2.97 m |
| Main Level | Primary Bedroom | 3.68 m | 2.8 m | 3.68 m x 2.8 m |
| Main Level | Bedroom 2 | 3.2 m | 2.59 m | 3.2 m x 2.59 m |
| Main Level | Den | 2.13 m | 1.21 m | 2.13 m x 1.21 m |
https://www.realtor.ca/real-estate/26662213/2611-90-park-lawn-rd-toronto-mimico

4438 Waterford Cres
Mississauga, Ontario L5R 2B5
(905) 232-5000
www.citycentrerealestate.ca
Interested?
Contact us for more information



























