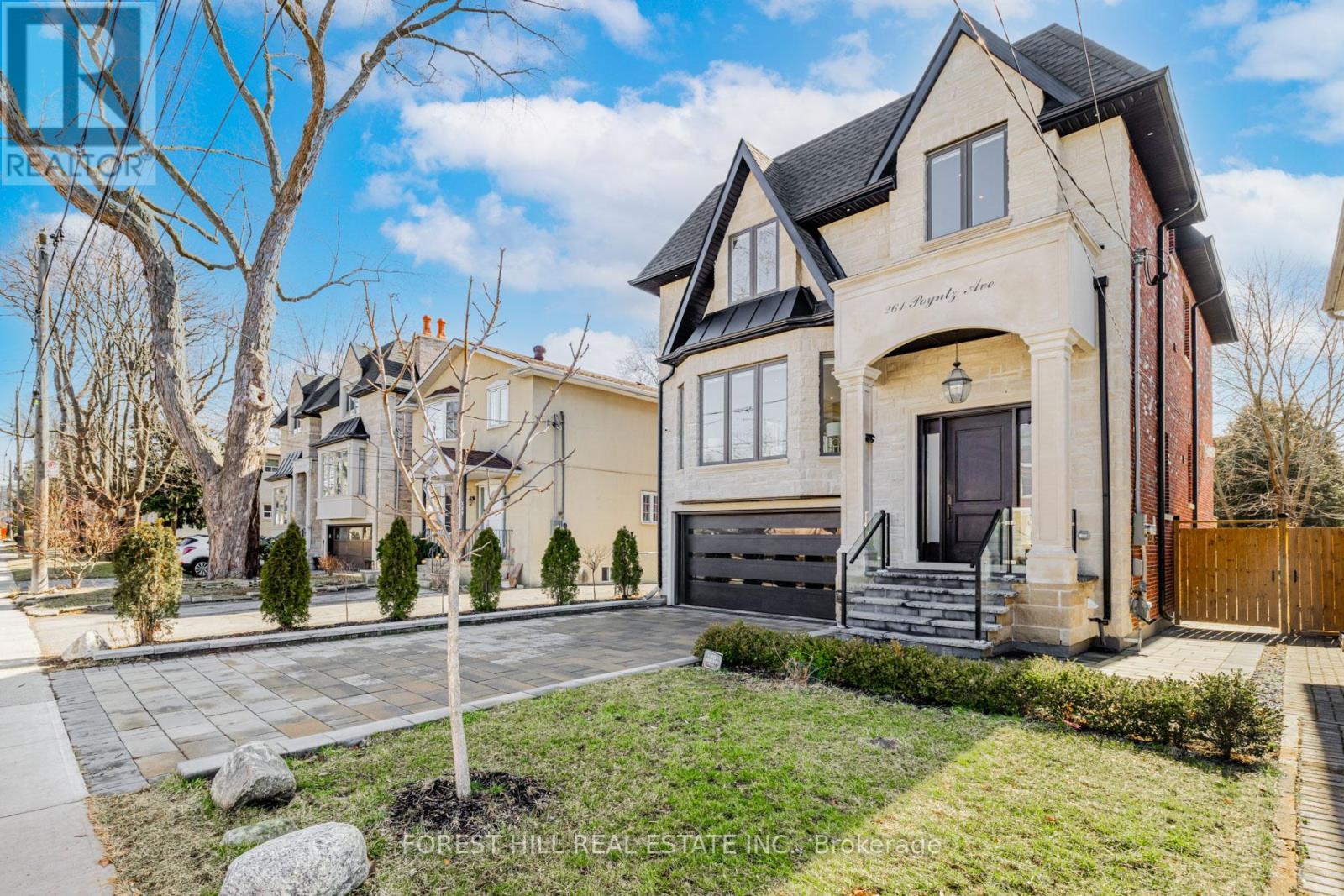261 Poyntz Ave Toronto, Ontario M2N 1J8
$2,588,000
**Spectacular**A""Lifestyle"" Family Hm**L-U-X-U-R-I-O-U-S Custom-Built--Only--5Yrs Hm & Superbly Situated On a Coveted Demand-Fam Blcok**Impeccable Details & Meticulous Craftmanship--Incredibly Spacious & Abundant Natural Sunfilled Thru Oversized Wnws/South-Facing--Total 4100Sf Living Space On 3Levels(2700Sf-1st/2nd Flrs As Per Mapc)*Gracious Entrance Foyer Leading Classic Library**Formal Lr/Dr W/Hi Ceiling(14Ft-Foyer,13Ft-Lib,11Ft-Bsmt,10Ft Main)**Perfect For Hosting Culinary Chef's Kit W/Top-Of-Line Appl(Subzero-Wolf Brand)/C-Island W/Large Breakfast Bar & Sun-filled/Fam Gathering Fam W/A Walk-Out To Real Deck*Unbelievable Spacious Prim Bedrm W/Vaulted Ceiling(Over 11Ft Ceiling) W/Heated Ensuite & All Principal Bedrms W/Ensuites*2nd Flr Laundry Rm**Gorgeous Rec Rm W/Over 11Ft Ceiling & HEATED FLR & W/O To Yard**Super Sunny & Sparking Clean Hm****** EXTRAS **** *Top-Of-The Line Appl(Panelled Subzero Fridge,Wolf Gas 6Burner Stove,Wolf B/I Microwave,B/I Panelled Dishwasher),F/L Washer/Dryer,Fireplaces,Cvac,B/I Speakers,Pot Lits-Chandeliers/Indirect Lits/Valance Lits,H-E-A-Ted Flr,B-Ins Shelves-Bkcas (id:46317)
Property Details
| MLS® Number | C8126306 |
| Property Type | Single Family |
| Community Name | Lansing-Westgate |
| Amenities Near By | Park, Place Of Worship, Schools |
| Community Features | Community Centre |
| Parking Space Total | 5 |
Building
| Bathroom Total | 5 |
| Bedrooms Above Ground | 4 |
| Bedrooms Below Ground | 1 |
| Bedrooms Total | 5 |
| Basement Development | Finished |
| Basement Features | Separate Entrance, Walk Out |
| Basement Type | N/a (finished) |
| Construction Style Attachment | Detached |
| Cooling Type | Central Air Conditioning |
| Exterior Finish | Stone |
| Fireplace Present | Yes |
| Heating Fuel | Natural Gas |
| Heating Type | Forced Air |
| Stories Total | 2 |
| Type | House |
Parking
| Garage |
Land
| Acreage | No |
| Land Amenities | Park, Place Of Worship, Schools |
| Size Irregular | 37.56 X 110.2 Ft ; South/flagstone Porch |
| Size Total Text | 37.56 X 110.2 Ft ; South/flagstone Porch |
Rooms
| Level | Type | Length | Width | Dimensions |
|---|---|---|---|---|
| Second Level | Primary Bedroom | 5 m | 5 m | 5 m x 5 m |
| Second Level | Bedroom 2 | 3.93 m | 3.23 m | 3.93 m x 3.23 m |
| Second Level | Bedroom 3 | 5 m | 3 m | 5 m x 3 m |
| Second Level | Bedroom 4 | 4.23 m | 3.35 m | 4.23 m x 3.35 m |
| Lower Level | Recreational, Games Room | 7.89 m | 5 m | 7.89 m x 5 m |
| Lower Level | Bedroom | 2.4 m | 2.4 m | 2.4 m x 2.4 m |
| Main Level | Library | 2.95 m | 2.8 m | 2.95 m x 2.8 m |
| Main Level | Living Room | 4.96 m | 4.87 m | 4.96 m x 4.87 m |
| Main Level | Dining Room | 4.3 m | 3.33 m | 4.3 m x 3.33 m |
| Main Level | Kitchen | 6 m | 3.17 m | 6 m x 3.17 m |
| Main Level | Eating Area | Measurements not available | ||
| Main Level | Family Room | 4.84 m | 4.21 m | 4.84 m x 4.21 m |
Utilities
| Sewer | Installed |
| Natural Gas | Installed |
| Electricity | Installed |
| Cable | Available |
https://www.realtor.ca/real-estate/26599570/261-poyntz-ave-toronto-lansing-westgate

Broker
(416) 929-4343

15 Lesmill Rd Unit 1
Toronto, Ontario M3B 2T3
(416) 929-4343

Salesperson
(416) 930-2597
(416) 930-2597

15 Lesmill Rd Unit 1
Toronto, Ontario M3B 2T3
(416) 929-4343
Interested?
Contact us for more information






































