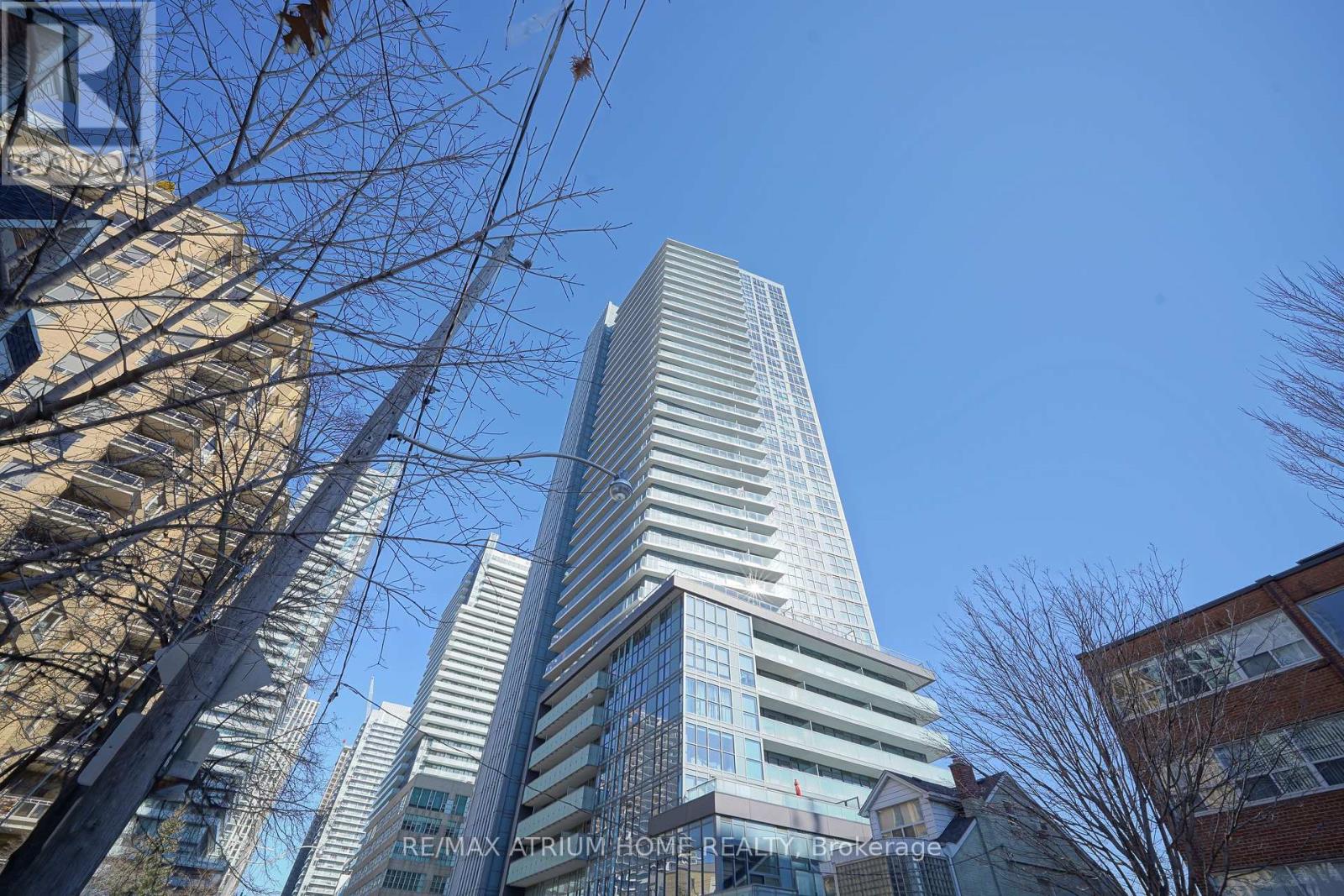#2606 -125 Redpath Ave Toronto, Ontario M4S 2J9
2 Bedroom
2 Bathroom
Central Air Conditioning
Forced Air
$779,000Maintenance,
$580.73 Monthly
Maintenance,
$580.73 MonthlyMidtown Living At It's Finest At The Eglinton By Menkes, Well Maintained, Efficient Layout With Bright And Unobstructed West Views. Large Master Bedroom With Ensuite Bath And Floor To Ceiling Windows. Den With Door May Be Used As Second Bedroom And Full Second Bathroom. Modern Kitchen Design With Miele Integrated Appliances And Quartz Countertops. Spectacular Amenities, Views, And Rare Parking, Mint Unit, A Must See! (id:46317)
Property Details
| MLS® Number | C8110162 |
| Property Type | Single Family |
| Community Name | Mount Pleasant West |
| Amenities Near By | Hospital, Public Transit, Schools |
| Community Features | Community Centre |
| Features | Balcony |
| Parking Space Total | 1 |
| View Type | View |
Building
| Bathroom Total | 2 |
| Bedrooms Above Ground | 1 |
| Bedrooms Below Ground | 1 |
| Bedrooms Total | 2 |
| Amenities | Security/concierge, Party Room, Visitor Parking, Exercise Centre |
| Basement Features | Apartment In Basement |
| Basement Type | N/a |
| Cooling Type | Central Air Conditioning |
| Exterior Finish | Concrete |
| Fire Protection | Security Guard |
| Heating Fuel | Natural Gas |
| Heating Type | Forced Air |
| Type | Apartment |
Parking
| Visitor Parking |
Land
| Acreage | No |
| Land Amenities | Hospital, Public Transit, Schools |
Rooms
| Level | Type | Length | Width | Dimensions |
|---|---|---|---|---|
| Ground Level | Living Room | 3.1 m | 2.9 m | 3.1 m x 2.9 m |
| Ground Level | Dining Room | 3.1 m | 2.9 m | 3.1 m x 2.9 m |
| Ground Level | Kitchen | 3.27 m | 2.77 m | 3.27 m x 2.77 m |
| Ground Level | Primary Bedroom | 3.4 m | 3.15 m | 3.4 m x 3.15 m |
| Ground Level | Den | 3 m | 2.8 m | 3 m x 2.8 m |
https://www.realtor.ca/real-estate/26576399/2606-125-redpath-ave-toronto-mount-pleasant-west
JESSICA LIU
Salesperson
(905) 513-0808
Salesperson
(905) 513-0808
RE/MAX ATRIUM HOME REALTY
7100 Warden Ave #1a
Markham, Ontario L3R 8B5
7100 Warden Ave #1a
Markham, Ontario L3R 8B5
(905) 513-0808
(905) 513-0608
www.atriumhomerealty.com/
Interested?
Contact us for more information

































