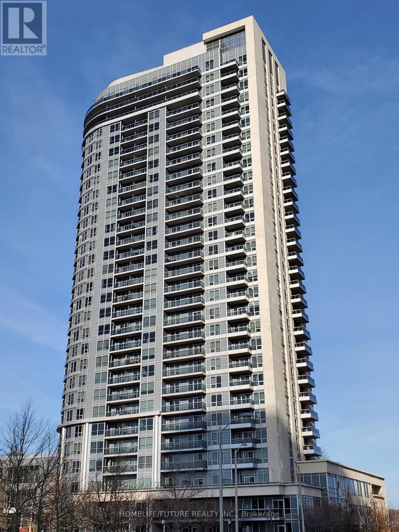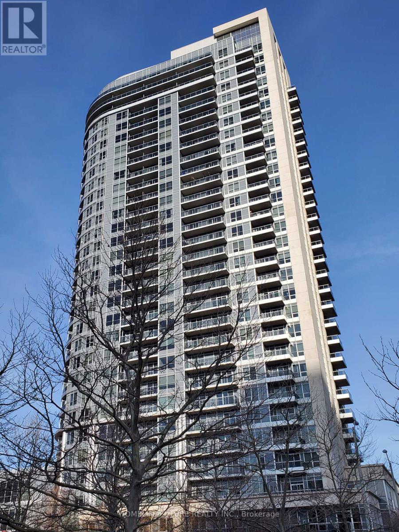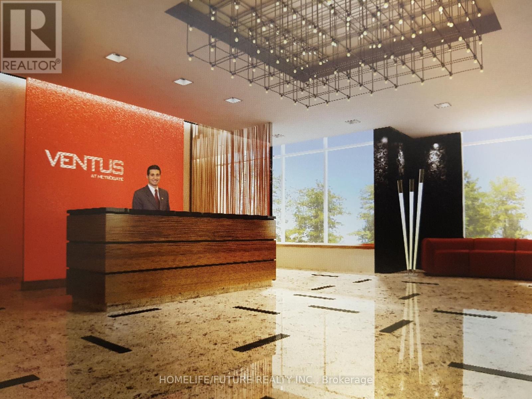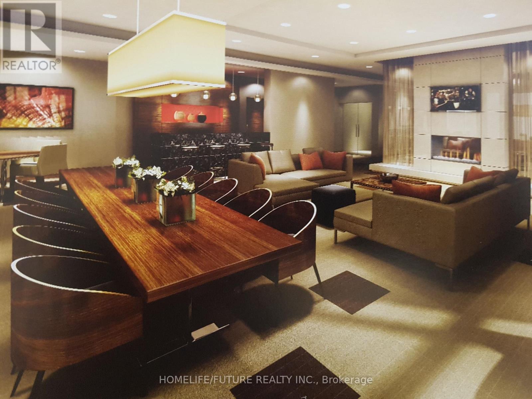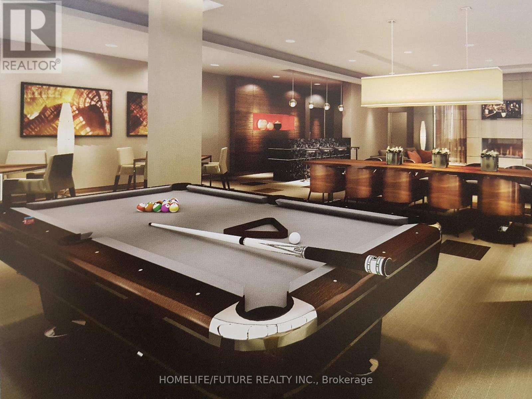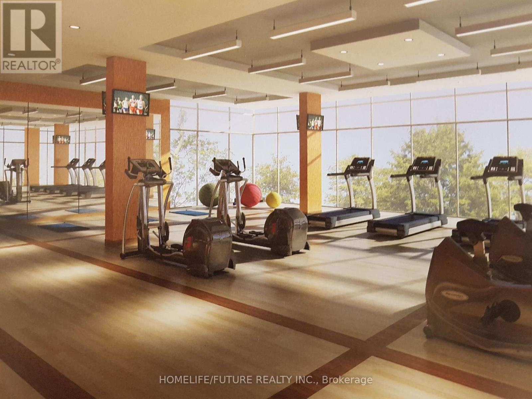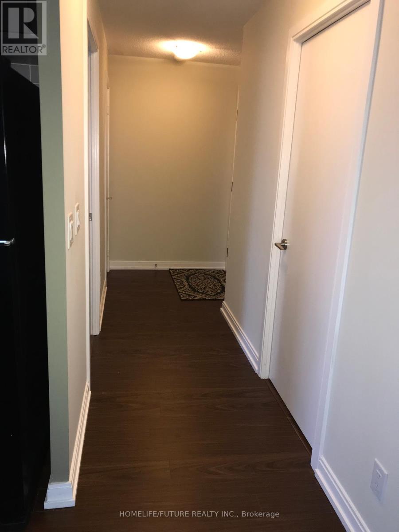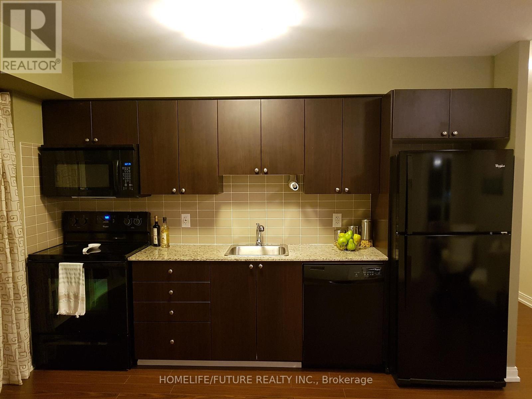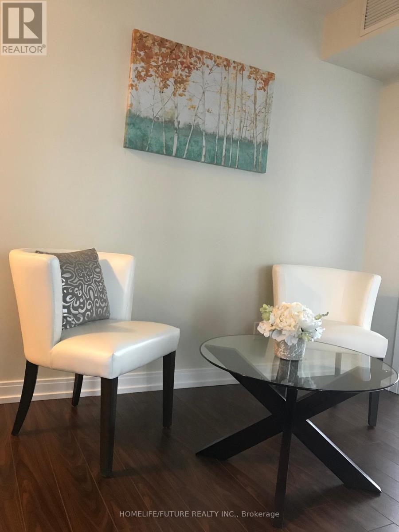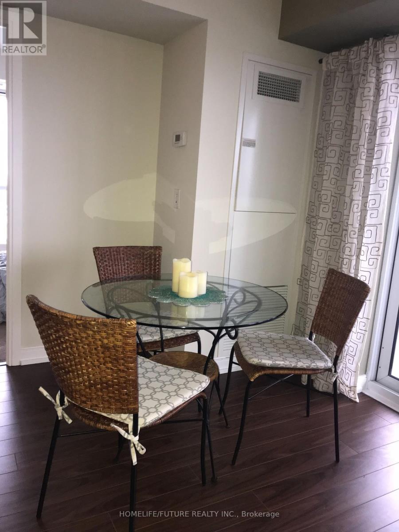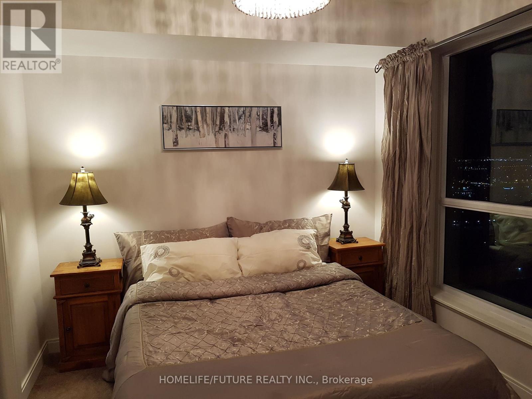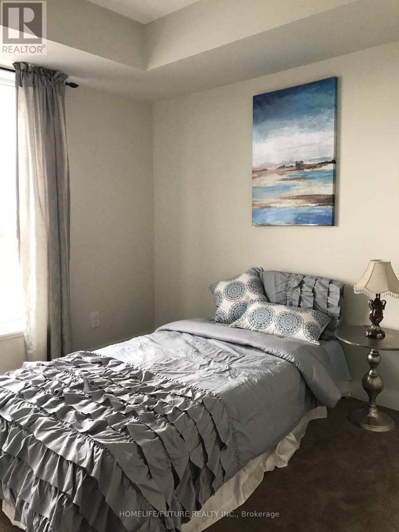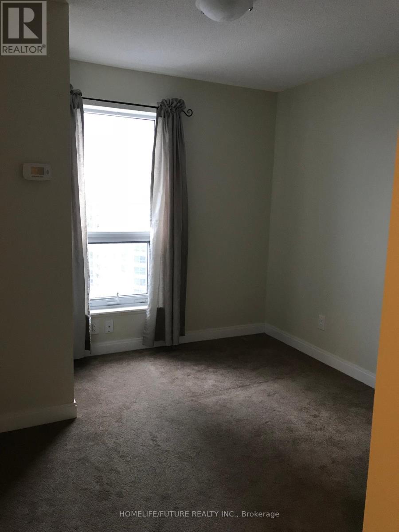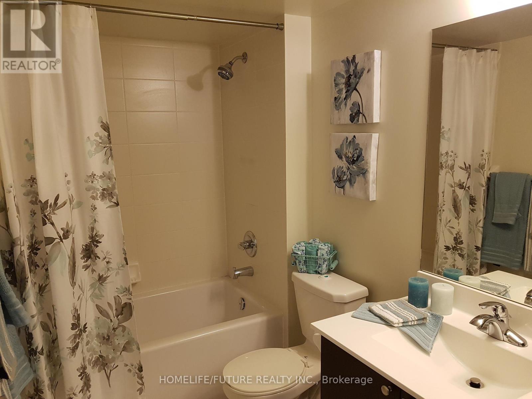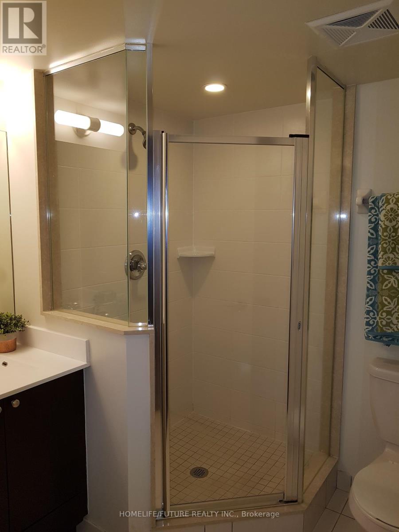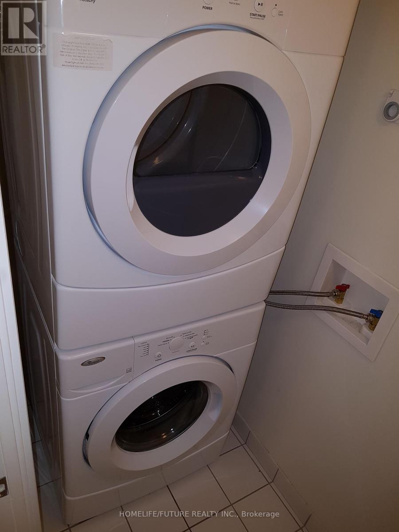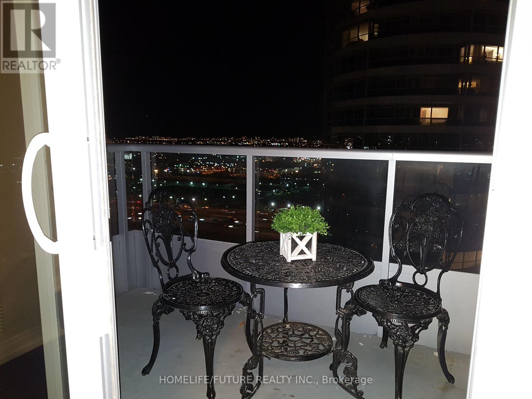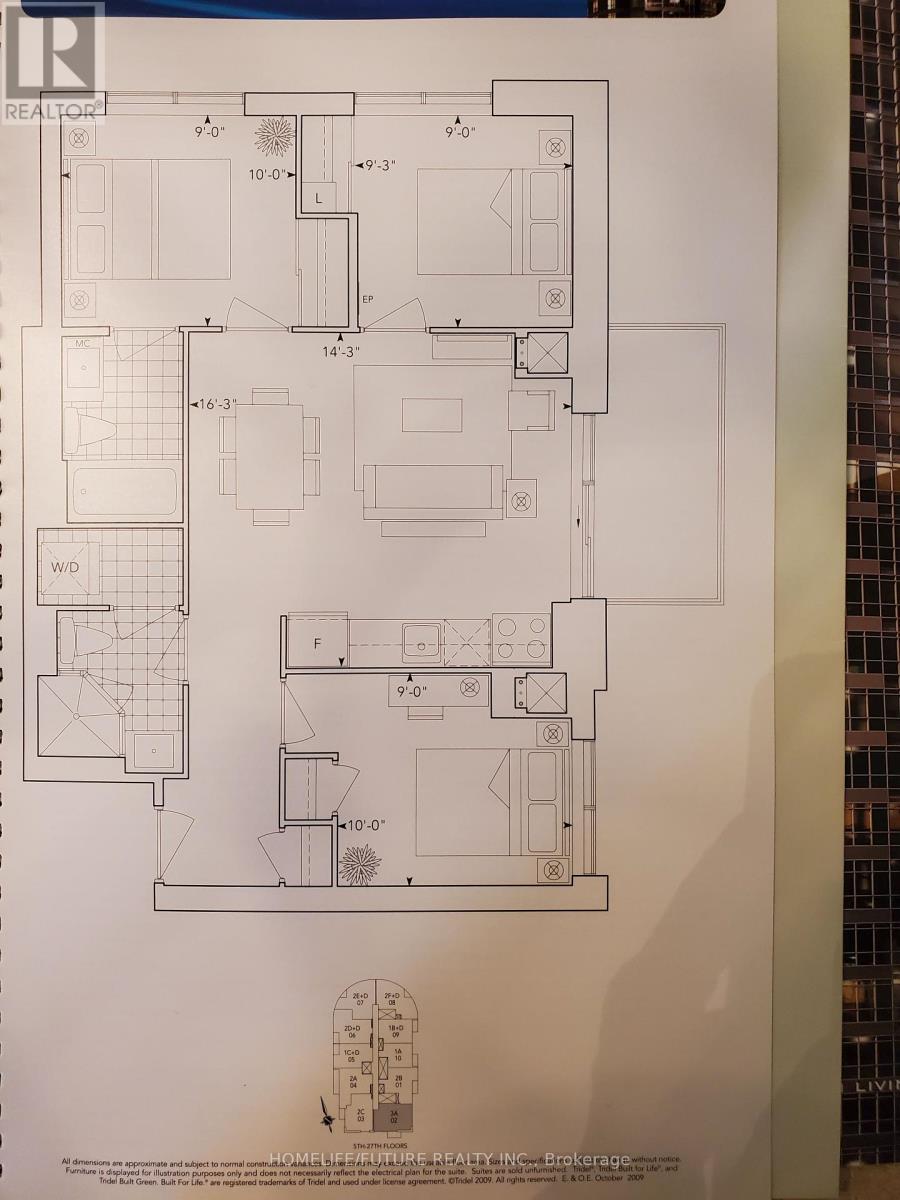#2602 -151 Village Green Sq Toronto, Ontario M1S 0K5
3 Bedroom
2 Bathroom
Central Air Conditioning
Forced Air
$659,900Maintenance,
$619.59 Monthly
Maintenance,
$619.59 MonthlyRarely Offered Tridel 3BR Condo Apt On The 26th Floor, SE Corner, Open Concept With 2 Full Washroom & Ensuite Laundry. Laminate Flooring, Granite Kitchen Counter Top. Large Open Balcony & Windows With Ample Sunlight. Close To Hwy 401, TTC & School & Shopping Centers 24 Hr. Concierge, Gym, Sauna, Rooftop Patio, Party Room, Guest Suites, Rec Room And Much More. (id:46317)
Property Details
| MLS® Number | E8117126 |
| Property Type | Single Family |
| Community Name | Agincourt South-Malvern West |
| Amenities Near By | Hospital, Public Transit, Schools |
| Features | Balcony |
| Parking Space Total | 1 |
| View Type | View |
Building
| Bathroom Total | 2 |
| Bedrooms Above Ground | 3 |
| Bedrooms Total | 3 |
| Amenities | Party Room, Security/concierge, Visitor Parking, Exercise Centre, Recreation Centre |
| Cooling Type | Central Air Conditioning |
| Exterior Finish | Concrete |
| Fire Protection | Security Guard |
| Heating Fuel | Natural Gas |
| Heating Type | Forced Air |
| Type | Apartment |
Parking
| Visitor Parking |
Land
| Acreage | No |
| Land Amenities | Hospital, Public Transit, Schools |
Rooms
| Level | Type | Length | Width | Dimensions |
|---|---|---|---|---|
| Main Level | Living Room | 4.95 m | 4.35 m | 4.95 m x 4.35 m |
| Main Level | Dining Room | Measurements not available | ||
| Main Level | Kitchen | Measurements not available | ||
| Main Level | Primary Bedroom | 3.05 m | 2.74 m | 3.05 m x 2.74 m |
| Main Level | Bedroom 2 | 2.89 m | 2.74 m | 2.89 m x 2.74 m |
| Main Level | Bedroom 3 | 2.78 m | 2.74 m | 2.78 m x 2.74 m |
| Main Level | Laundry Room | Measurements not available |
ANIL GOPALKRISHNA
Salesperson
(905) 201-9977
Salesperson
(905) 201-9977

HOMELIFE/FUTURE REALTY INC.
7 Eastvale Drive Unit 205
Markham, Ontario L3S 4N8
7 Eastvale Drive Unit 205
Markham, Ontario L3S 4N8
(905) 201-9977
(905) 201-9229
Interested?
Contact us for more information

