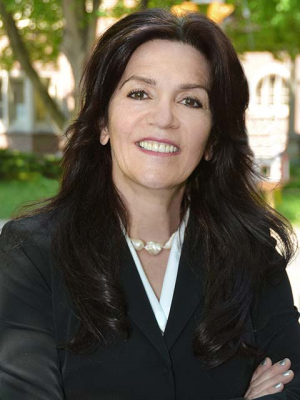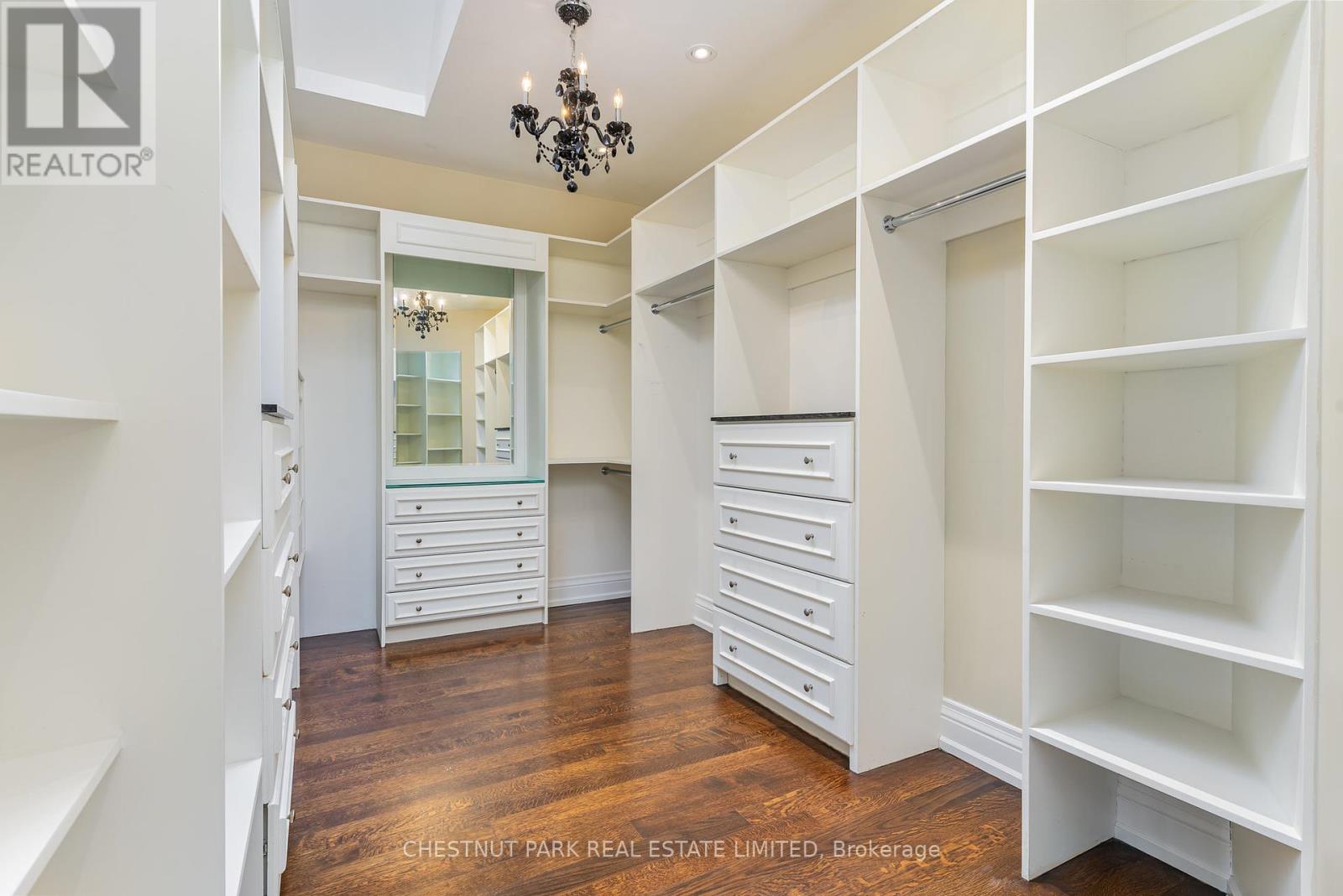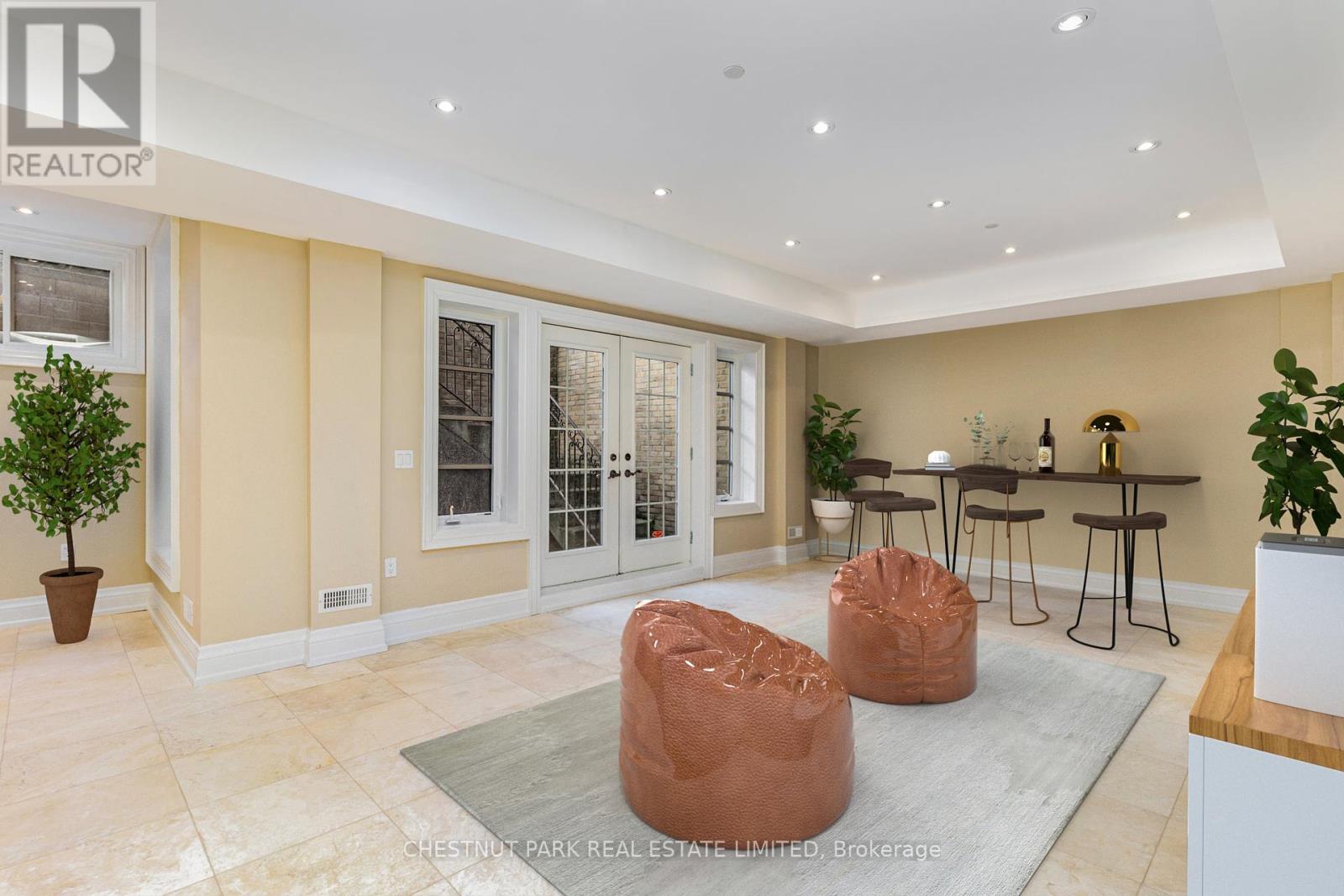260 Upper Highland Cres Toronto, Ontario M2P 1V3
7 Bedroom
8 Bathroom
Fireplace
Central Air Conditioning
Forced Air
$5,395,000
Spectacular custom-built, 5000+ square feet of luxury. All bedrooms have 4 piece ensuites w steam showers & W/I closets, Primary Bdrm has 8 pc ensuite. Finished, 2,000 sf lower level 2-bdrm suite walk-up. Sauna, Steam Room. Private Elevator. Custom Built Library. Heated Flrs. 3 Fireplaces. 3 Car Garage 5 Prkg Spcs. Ideal for Entertainment. Gorgeous Gourmet Kitchen with Sub-Zero & Wolf Gas Range, Granite Top Center Island. Feng Shui Certified. Amazing Location, Close to York Mills Subway, Bayview Glen, Crescent School, Owen Ps. 401. (id:46317)
Property Details
| MLS® Number | C8052366 |
| Property Type | Single Family |
| Community Name | St. Andrew-Windfields |
| Amenities Near By | Public Transit, Schools |
| Parking Space Total | 5 |
Building
| Bathroom Total | 8 |
| Bedrooms Above Ground | 5 |
| Bedrooms Below Ground | 2 |
| Bedrooms Total | 7 |
| Basement Features | Apartment In Basement, Separate Entrance |
| Basement Type | N/a |
| Construction Style Attachment | Detached |
| Cooling Type | Central Air Conditioning |
| Exterior Finish | Brick, Stone |
| Fireplace Present | Yes |
| Heating Fuel | Natural Gas |
| Heating Type | Forced Air |
| Stories Total | 2 |
| Type | House |
Parking
| Attached Garage |
Land
| Acreage | No |
| Land Amenities | Public Transit, Schools |
| Size Irregular | 62.04 X 130.99 Ft ; 122.72ft. X 62.51ft. X130.99ft. X62.04ft |
| Size Total Text | 62.04 X 130.99 Ft ; 122.72ft. X 62.51ft. X130.99ft. X62.04ft |
Rooms
| Level | Type | Length | Width | Dimensions |
|---|---|---|---|---|
| Second Level | Primary Bedroom | 9.84 m | 6.3 m | 9.84 m x 6.3 m |
| Second Level | Bedroom 2 | 3.55 m | 3.77 m | 3.55 m x 3.77 m |
| Second Level | Bedroom 3 | 5.9 m | 4 m | 5.9 m x 4 m |
| Second Level | Bedroom 4 | 5.35 m | 5.2 m | 5.35 m x 5.2 m |
| Second Level | Bedroom 5 | 3.62 m | 5.2 m | 3.62 m x 5.2 m |
| Second Level | Laundry Room | 3.2 m | 4.92 m | 3.2 m x 4.92 m |
| Main Level | Dining Room | 5.1 m | 9.4 m | 5.1 m x 9.4 m |
| Main Level | Living Room | 5.1 m | 9.4 m | 5.1 m x 9.4 m |
| Main Level | Office | 3.5 m | 3.65 m | 3.5 m x 3.65 m |
| Main Level | Kitchen | 6.75 m | 4.7 m | 6.75 m x 4.7 m |
| Main Level | Family Room | 7.61 m | 5 m | 7.61 m x 5 m |
| Main Level | Eating Area | 3.62 m | 3.75 m | 3.62 m x 3.75 m |
https://www.realtor.ca/real-estate/26491567/260-upper-highland-cres-toronto-st-andrew-windfields

NADIA BINESH
Salesperson
(416) 937-1153
(416) 937-1153
Salesperson
(416) 937-1153
(416) 937-1153

CHESTNUT PARK REAL ESTATE LIMITED
1300 Yonge St Ground Flr
Toronto, Ontario M4T 1X3
1300 Yonge St Ground Flr
Toronto, Ontario M4T 1X3
(416) 925-9191
(416) 925-3935
www.chestnutpark.com/
Interested?
Contact us for more information










































