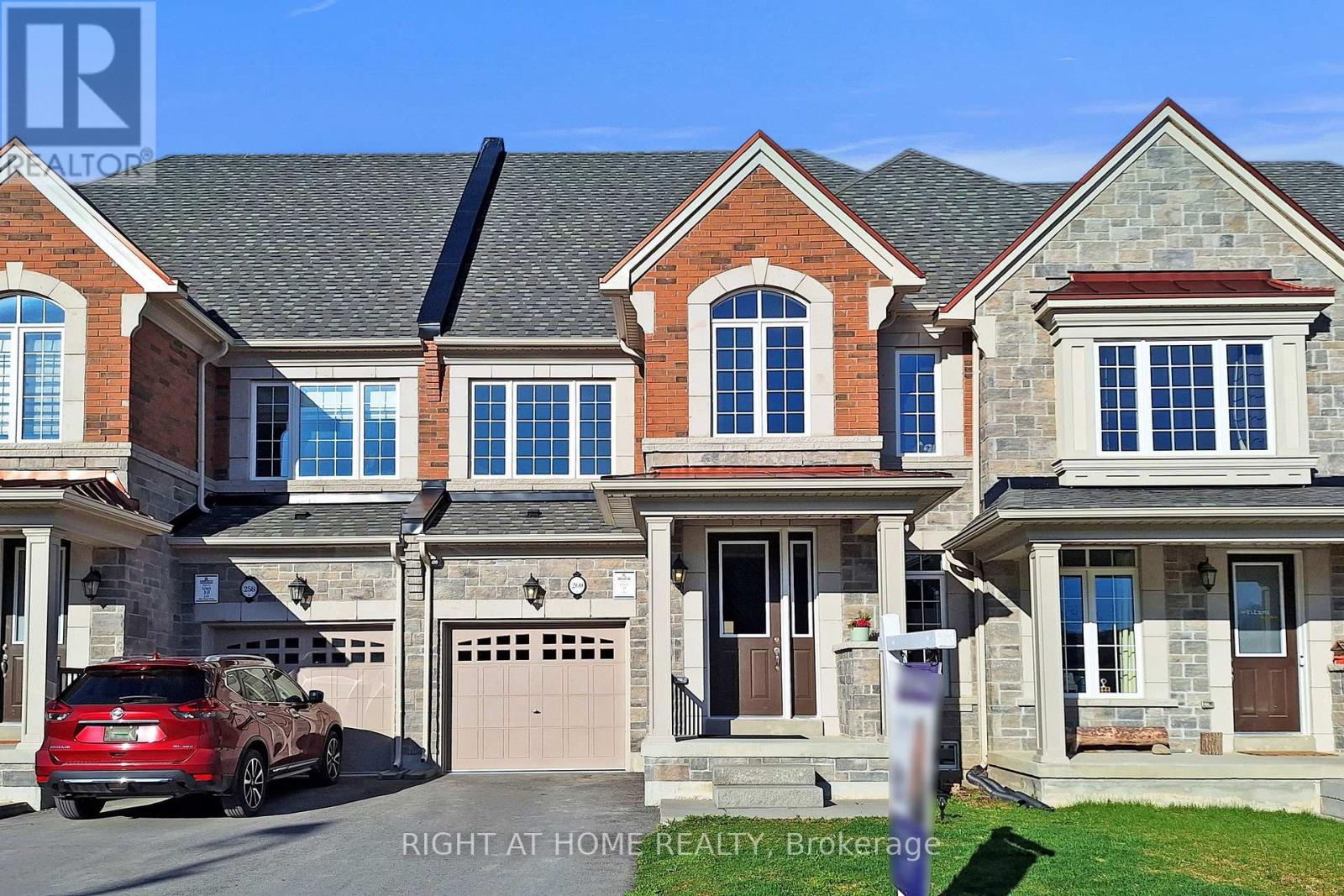260 Silk Twist Dr East Gwillimbury, Ontario L9N 0X3
$999,000
Welcome To Your Dream Home! Stunning Luxury, 2 Storey Townhome Located In Fast Growing Community Of Holland Landing , East Gwillimbury. Boasting 9 Ft. Smooth Ceilings & Open Concept Floor Plan With Hardwood Floors on Main. The Spacious & Well Designed Eat-In Kitchen Is Filled With Natural Light Featuring High-End Stainless Steel Built-In Appliances, Quartz Countertops, Centre Island & Walk-Out To Balcony With A Spectacular Ravine view. Open & Inviting Family Room With Gas Fireplace Overlooking the Beautiful Pond. Second Floor Features Large 3 Bedrooms, 2 Washrooms with Granite Vanity, Second Floor Laundry And So Much More - Move In & Enjoy! Minutes Drive From Highway, Costco, Upper Canada Mall, Walmart, Banks, Cineplex, Schools. A Must See!!!**** EXTRAS **** Portable Water Filtration System, New Lighting throughout, Freshly painted, 1 Car Garage Plus 2 Parking On Driveway. (id:46317)
Property Details
| MLS® Number | N8172602 |
| Property Type | Single Family |
| Community Name | Holland Landing |
| Amenities Near By | Park, Schools |
| Features | Ravine |
| Parking Space Total | 3 |
| View Type | View |
Building
| Bathroom Total | 3 |
| Bedrooms Above Ground | 3 |
| Bedrooms Total | 3 |
| Basement Development | Unfinished |
| Basement Features | Walk Out |
| Basement Type | N/a (unfinished) |
| Construction Style Attachment | Attached |
| Cooling Type | Central Air Conditioning |
| Exterior Finish | Brick |
| Fireplace Present | Yes |
| Heating Fuel | Natural Gas |
| Heating Type | Forced Air |
| Stories Total | 2 |
| Type | Row / Townhouse |
Parking
| Garage |
Land
| Acreage | No |
| Land Amenities | Park, Schools |
| Size Irregular | 24.64 X 97.13 Ft |
| Size Total Text | 24.64 X 97.13 Ft |
| Surface Water | Lake/pond |
Rooms
| Level | Type | Length | Width | Dimensions |
|---|---|---|---|---|
| Second Level | Primary Bedroom | 4.26 m | 5.18 m | 4.26 m x 5.18 m |
| Second Level | Bedroom 2 | 3.66 m | 3.35 m | 3.66 m x 3.35 m |
| Second Level | Bedroom 3 | 3.44 m | 3 m | 3.44 m x 3 m |
| Main Level | Living Room | 4.05 m | 3.84 m | 4.05 m x 3.84 m |
| Main Level | Family Room | 4.05 m | 5.18 m | 4.05 m x 5.18 m |
| Main Level | Eating Area | 3.06 m | 2.44 m | 3.06 m x 2.44 m |
| Main Level | Kitchen | 3.06 m | 3.35 m | 3.06 m x 3.35 m |
https://www.realtor.ca/real-estate/26666920/260-silk-twist-dr-east-gwillimbury-holland-landing

Salesperson
(905) 953-0550
www.jrealestate.ca
https://www.facebook.com/Julia-Cresiuns-Homes-236270340353800/?modal=admin_todo_tour
16850 Yonge Street #6b
Newmarket, Ontario L3Y 0A3
(905) 953-0550
Interested?
Contact us for more information










































