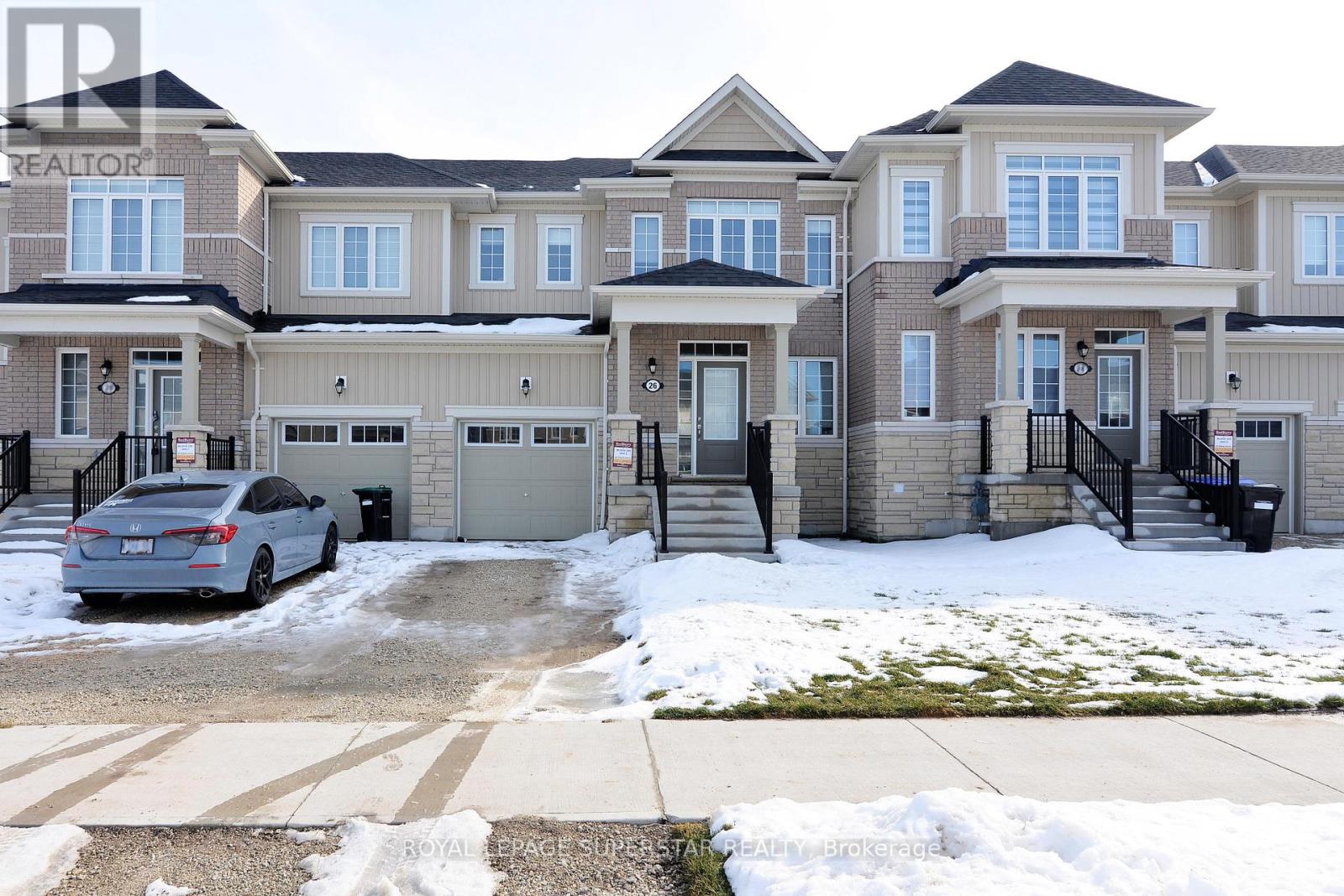26 Stately Dr Wasaga Beach, Ontario L9Z 0L9
$629,000
Beautiful 3 Bedrooms and 2.5 Washrooms Freehold Townhouse in the Prestigious neighborhood of Wasaga Beach. This Bright and Spacious home Has A Open Concept Kitchen along with the Breakfast area enjoying your Breakfast while looking out into the Backyard. The Master Bedroom comes with a Walk in Closet And 3 Piece Ensuite. The 3rd Bedroom also comes with a Walk in Closet. 1 car Garage with 2 Car Parking and Door to Home. S/S Appliances, Oak Stair, A/C, Blind throughout the house.**** EXTRAS **** S/S Freeze, S/S Stove, S/S Dishwasher, Furnace, and AC units, (id:46317)
Property Details
| MLS® Number | S8139220 |
| Property Type | Single Family |
| Community Name | Wasaga Beach |
| Parking Space Total | 2 |
Building
| Bathroom Total | 3 |
| Bedrooms Above Ground | 3 |
| Bedrooms Total | 3 |
| Basement Development | Unfinished |
| Basement Type | N/a (unfinished) |
| Construction Style Attachment | Attached |
| Cooling Type | Central Air Conditioning |
| Heating Fuel | Electric |
| Heating Type | Forced Air |
| Stories Total | 2 |
| Type | Row / Townhouse |
Parking
| Attached Garage |
Land
| Acreage | No |
| Size Irregular | 26.25 X 118.11 Ft |
| Size Total Text | 26.25 X 118.11 Ft |
Rooms
| Level | Type | Length | Width | Dimensions |
|---|---|---|---|---|
| Second Level | Primary Bedroom | 5.82 m | 3.35 m | 5.82 m x 3.35 m |
| Second Level | Bedroom 2 | 3.26 m | 2.93 m | 3.26 m x 2.93 m |
| Second Level | Bedroom 2 | 3.08 m | 3.17 m | 3.08 m x 3.17 m |
| Main Level | Living Room | 3.08 m | 5.79 m | 3.08 m x 5.79 m |
| Main Level | Dining Room | 3.08 m | 5.79 m | 3.08 m x 5.79 m |
| Main Level | Kitchen | 3.08 m | 3.35 m | 3.08 m x 3.35 m |
| Main Level | Eating Area | 3.26 m | 2.93 m | 3.26 m x 2.93 m |
https://www.realtor.ca/real-estate/26617798/26-stately-dr-wasaga-beach-wasaga-beach
2515 Meadowpine Blvd #2a
Mississauga, Ontario L5N 6C3
(416) 257-7827
(416) 584-7827
www.royallepagesuperstar.com/
Interested?
Contact us for more information



























