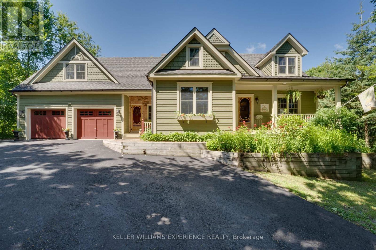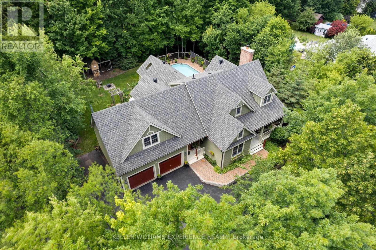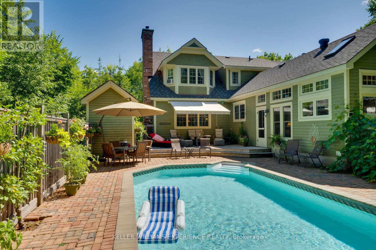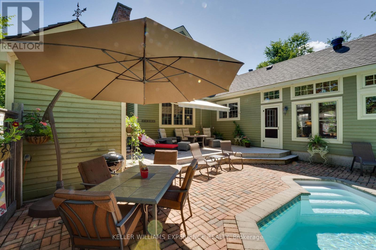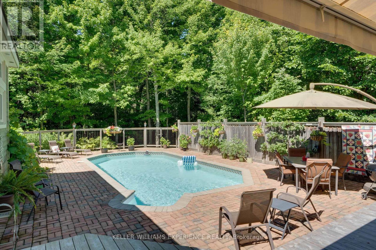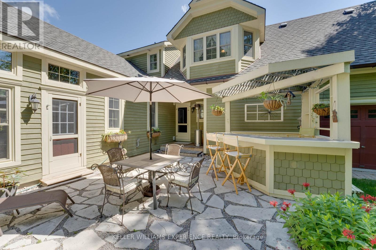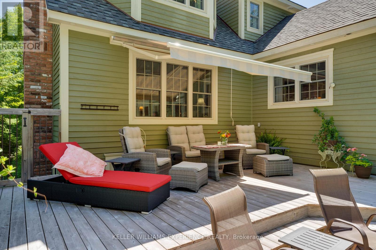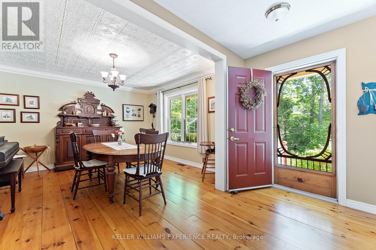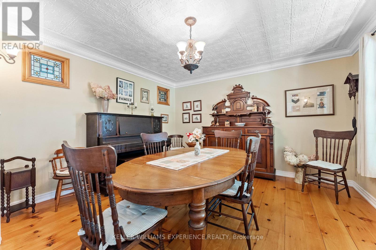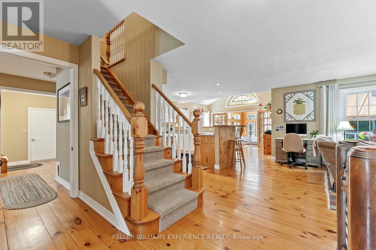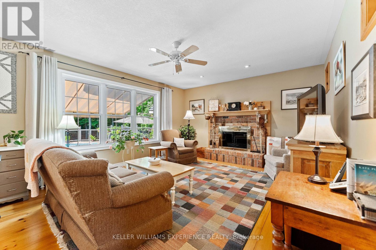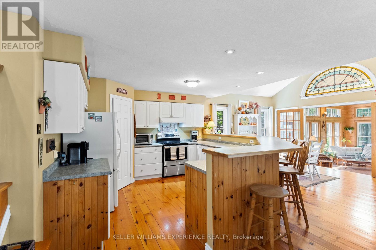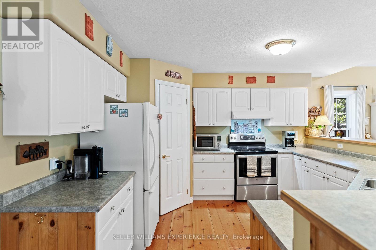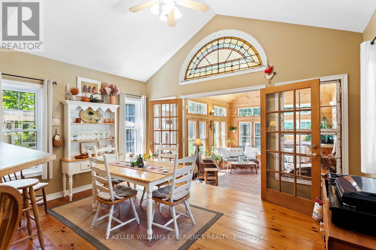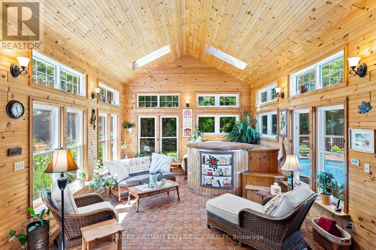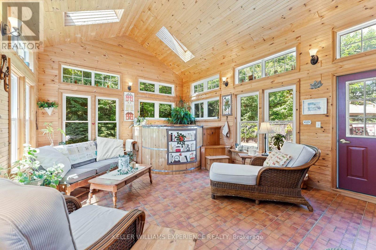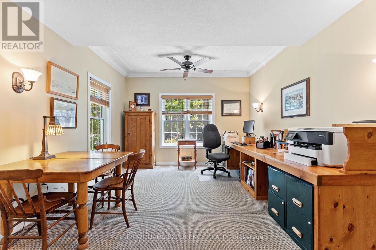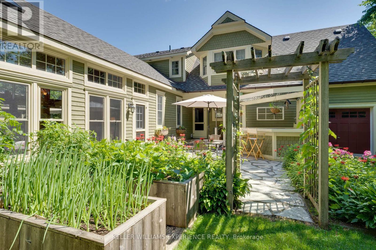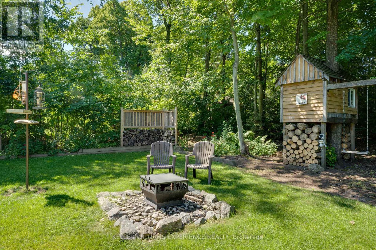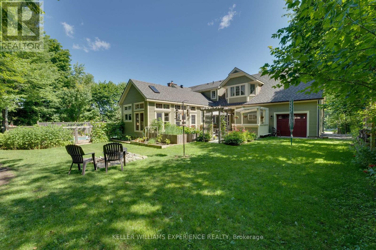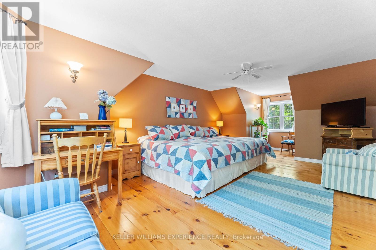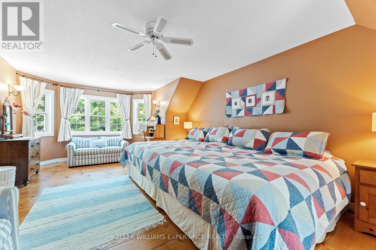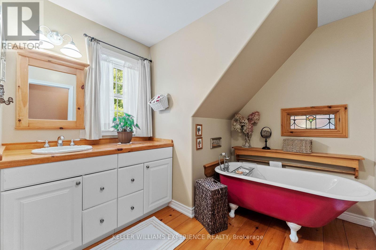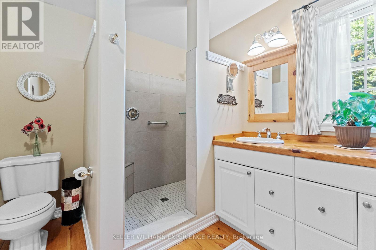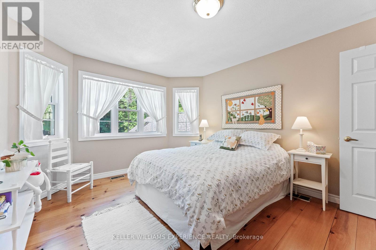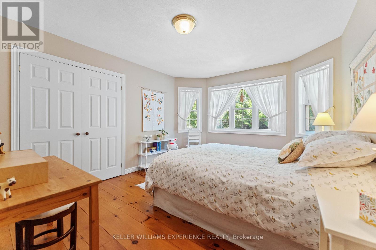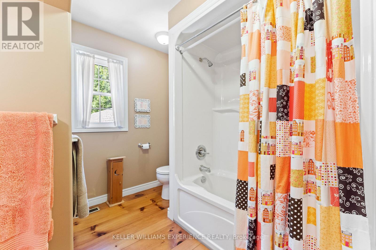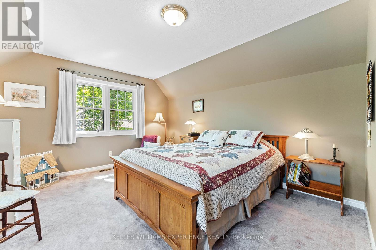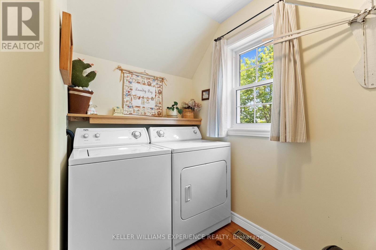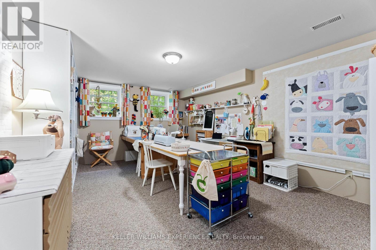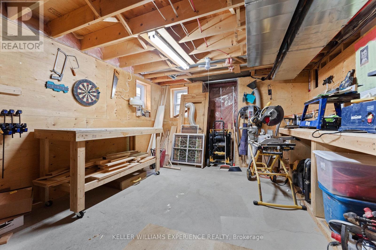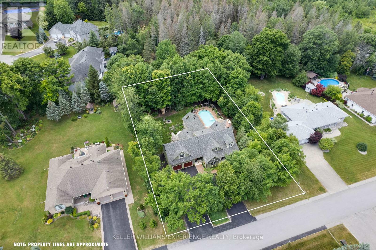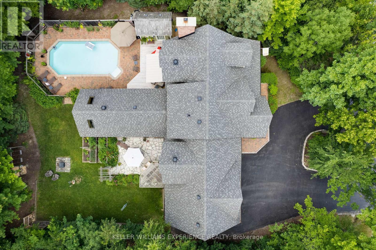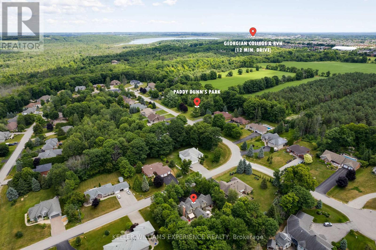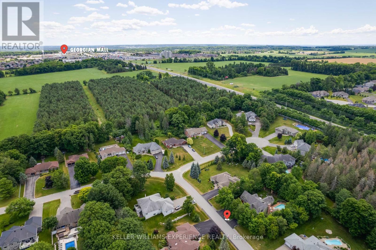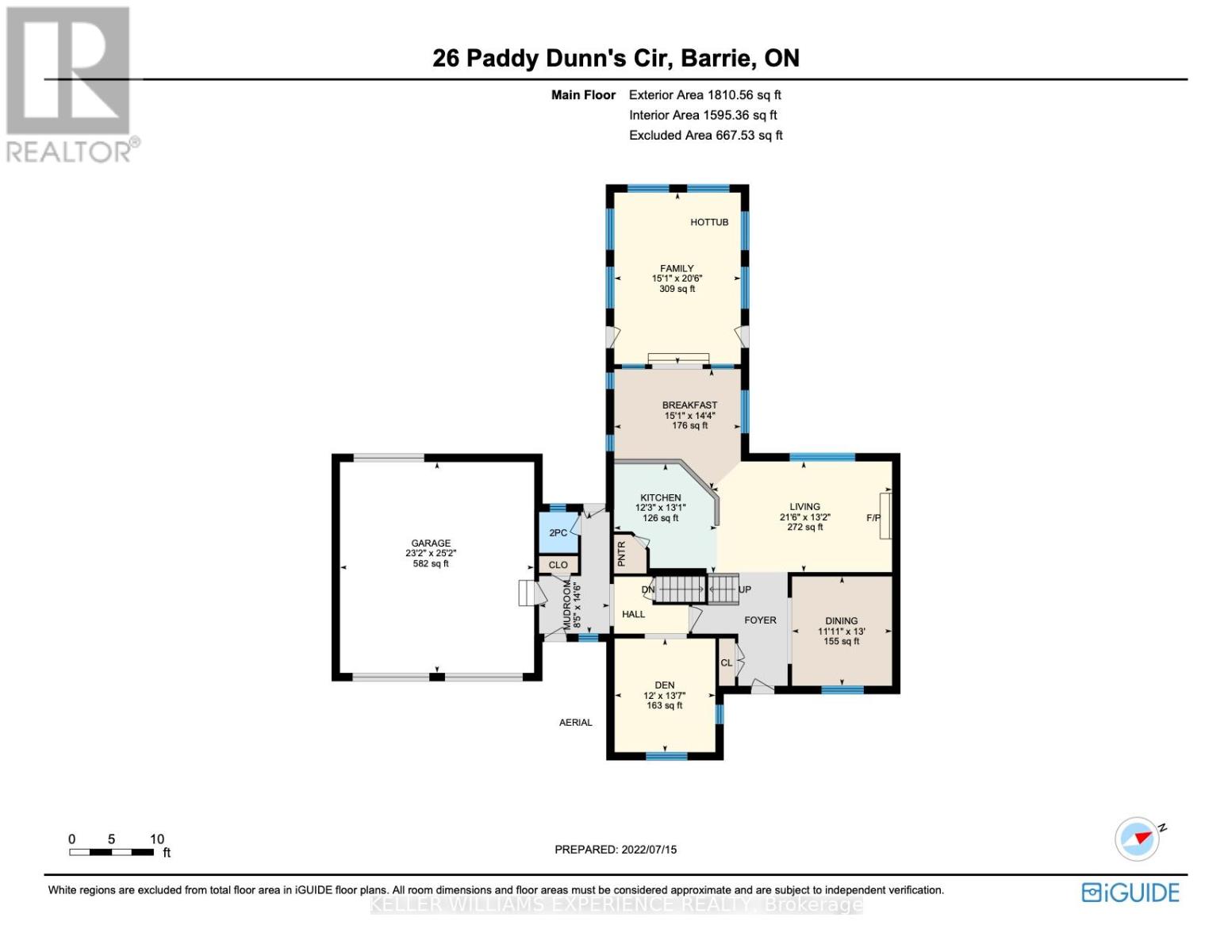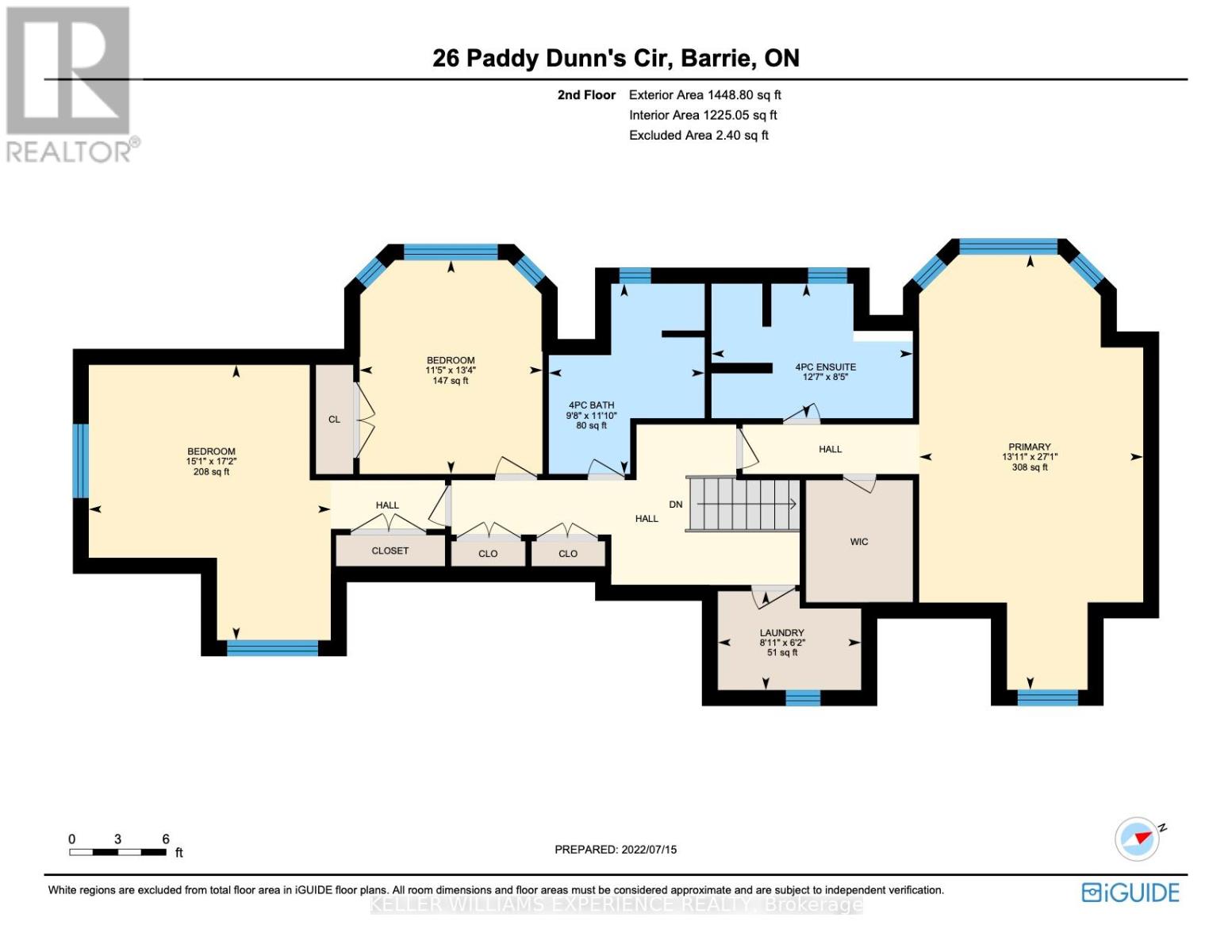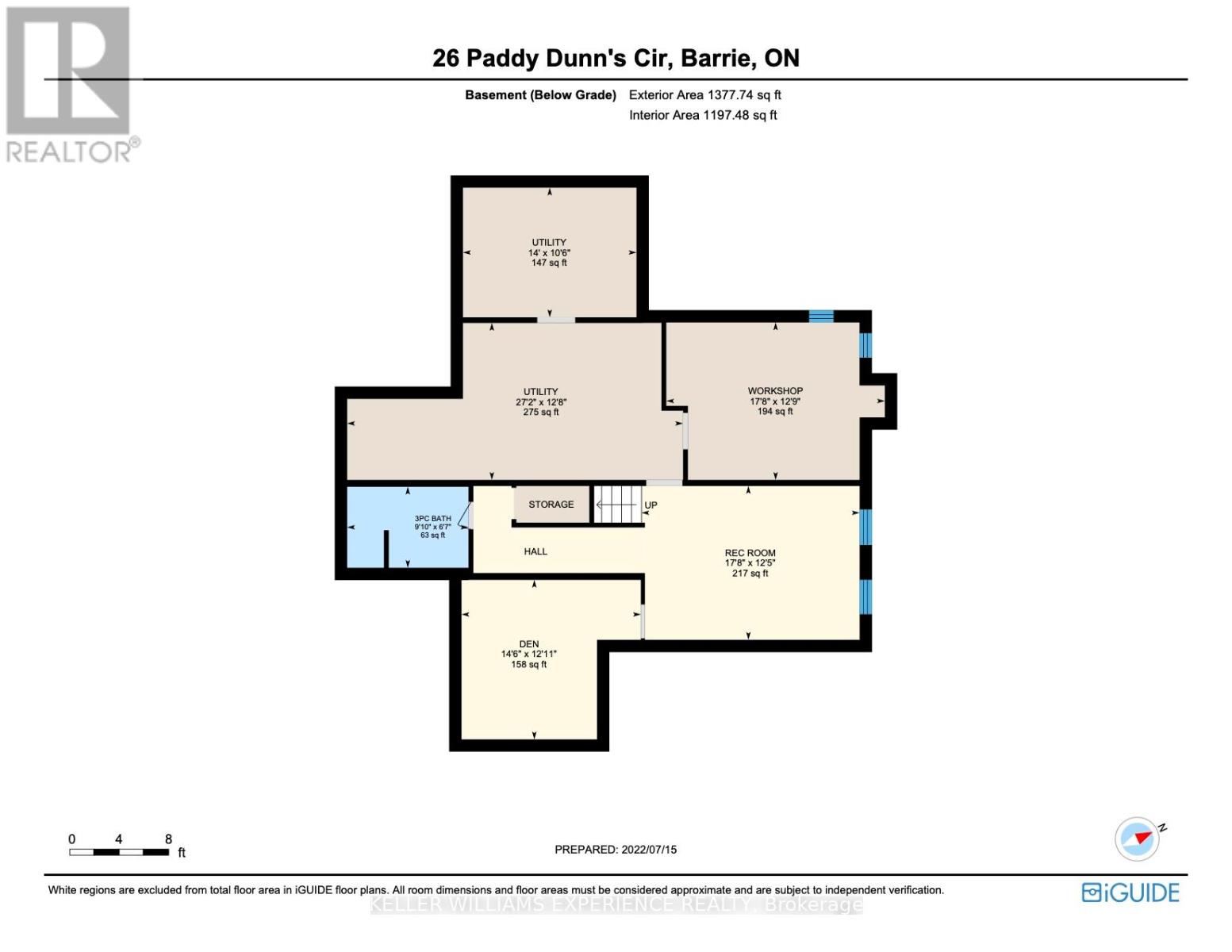26 Paddy Dunn's Circ Springwater, Ontario L9X 0T1
$1,880,000
Nestled among the trees in sought-after Springwater, this charming Cape Cod style, custom-built home awaits. No detail has been overlooked from the copper eavestroughs, stain glass windows, tin ceilings, 1"" thick wide plank pine floors and clawfoot tub. This half-acre property offers privacy ideal when using your heated, in-ground saltwater pool. Offering over 3800 sq ft of finsihed living space this 3 bdrm, 3 bath space abounds. The open concept kitchen, breakfast area, and living room flow into the sunfilled four-season Muskoka room which features in-floor radiant heat. Enjoy colder nights gathered around the hearth in the living room in front of your wood-burning fireplace or soaking in the hot tub. This home features a spacious private office area to work from home or run your professional practice. Located less than 5 minutes from the bustling city of Barrie and less than 50 minutes from the Vaughan Metropolitan Centre you need to come see for yourself! (id:46317)
Property Details
| MLS® Number | S8138954 |
| Property Type | Single Family |
| Community Name | Midhurst |
| Amenities Near By | Hospital, Schools, Ski Area |
| Features | Wooded Area |
| Parking Space Total | 12 |
| Pool Type | Inground Pool |
Building
| Bathroom Total | 4 |
| Bedrooms Above Ground | 3 |
| Bedrooms Total | 3 |
| Basement Development | Partially Finished |
| Basement Type | Full (partially Finished) |
| Construction Style Attachment | Detached |
| Cooling Type | Central Air Conditioning |
| Exterior Finish | Wood |
| Fireplace Present | Yes |
| Heating Fuel | Natural Gas |
| Heating Type | Forced Air |
| Stories Total | 2 |
| Type | House |
Parking
| Attached Garage |
Land
| Acreage | No |
| Land Amenities | Hospital, Schools, Ski Area |
| Sewer | Septic System |
| Size Irregular | 135 X 187 Ft |
| Size Total Text | 135 X 187 Ft|1/2 - 1.99 Acres |
Rooms
| Level | Type | Length | Width | Dimensions |
|---|---|---|---|---|
| Second Level | Primary Bedroom | 8.25 m | 4.24 m | 8.25 m x 4.24 m |
| Second Level | Bedroom 2 | 4.06 m | 3.48 m | 4.06 m x 3.48 m |
| Second Level | Bedroom 3 | 5.23 m | 4.6 m | 5.23 m x 4.6 m |
| Second Level | Laundry Room | 2.72 m | 1.88 m | 2.72 m x 1.88 m |
| Basement | Recreational, Games Room | 5.38 m | 3.78 m | 5.38 m x 3.78 m |
| Basement | Den | 4.42 m | 3.94 m | 4.42 m x 3.94 m |
| Main Level | Living Room | 6.55 m | 4.01 m | 6.55 m x 4.01 m |
| Main Level | Dining Room | 3.63 m | 3.96 m | 3.63 m x 3.96 m |
| Main Level | Kitchen | 3.73 m | 3.99 m | 3.73 m x 3.99 m |
| Main Level | Eating Area | 4.6 m | 4.31 m | 4.6 m x 4.31 m |
| Main Level | Family Room | 6.25 m | 4.6 m | 6.25 m x 4.6 m |
| Main Level | Office | 6.25 m | 4.6 m | 6.25 m x 4.6 m |
Utilities
| Natural Gas | Installed |
| Electricity | Installed |
| Cable | Available |
https://www.realtor.ca/real-estate/26617791/26-paddy-dunns-circ-springwater-midhurst
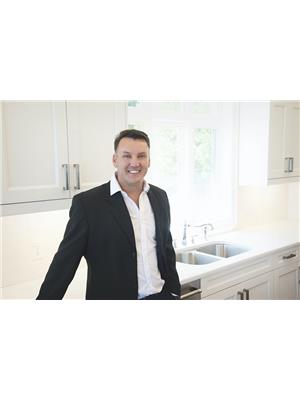
516 Bryne Drive, Unit I, 105898
Barrie, Ontario L4N 9P6
(705) 720-2200
(705) 733-2200
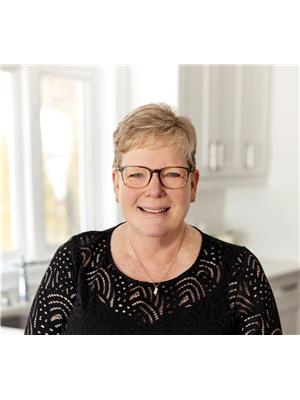
Salesperson
(705) 794-6276
516 Bryne Drive, Unit I, 105898
Barrie, Ontario L4N 9P6
(705) 720-2200
(705) 733-2200
Interested?
Contact us for more information

