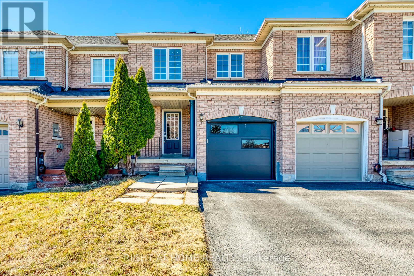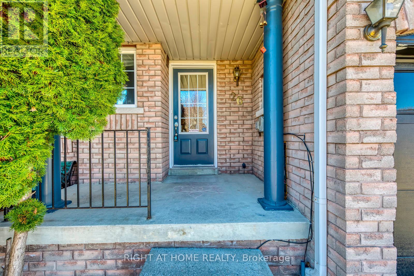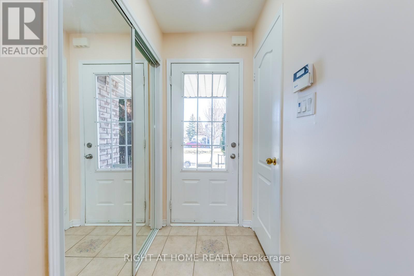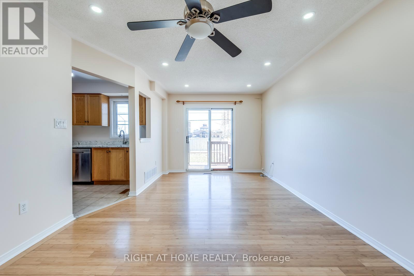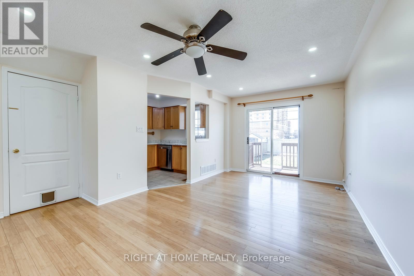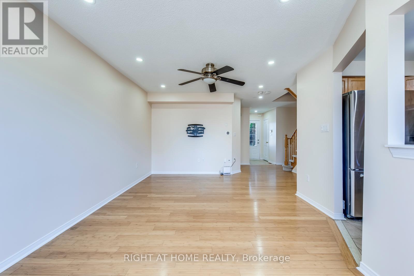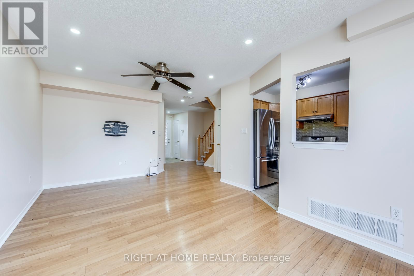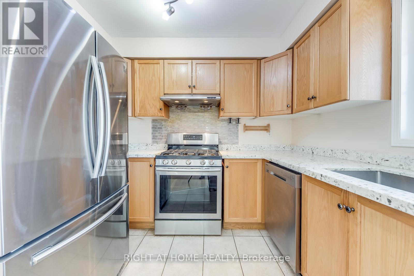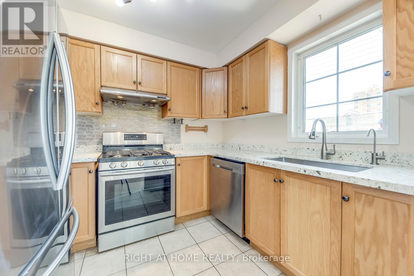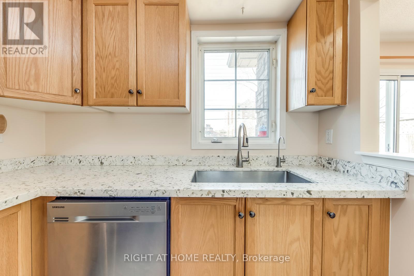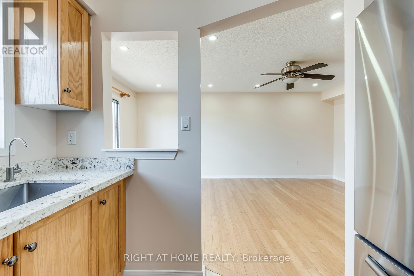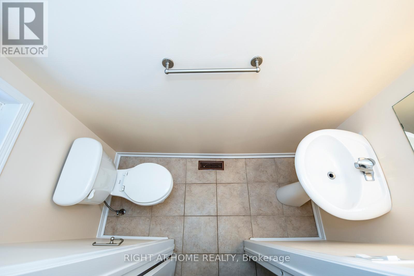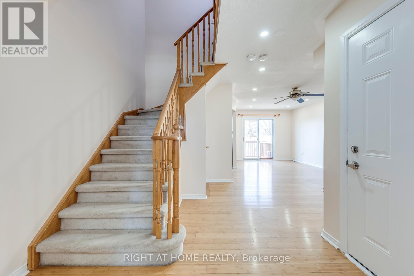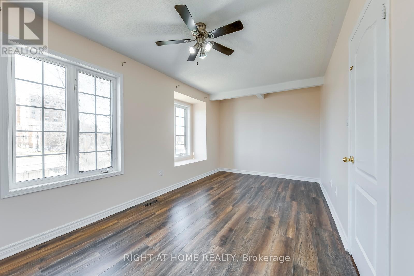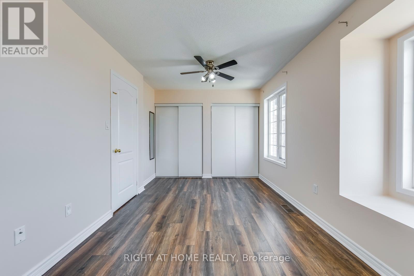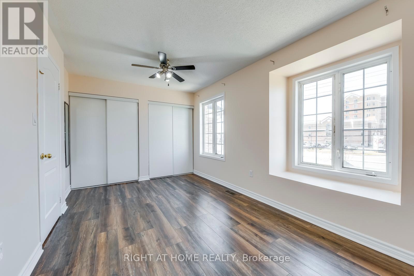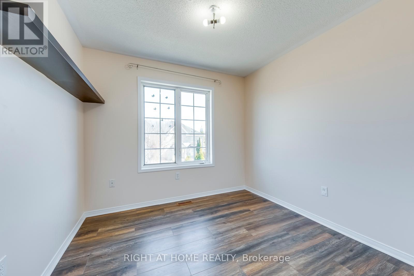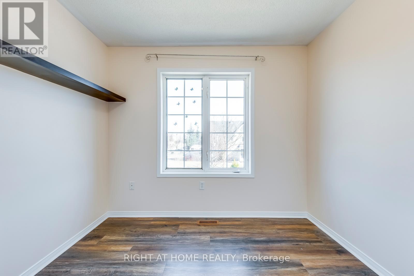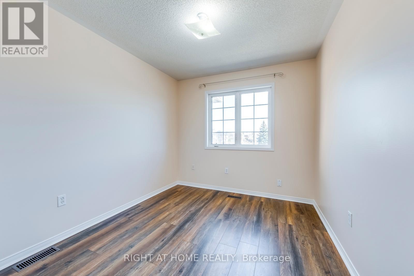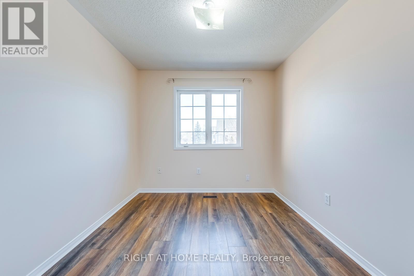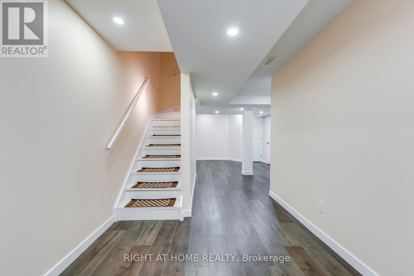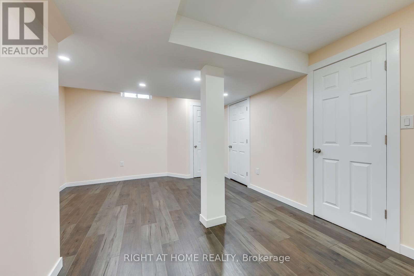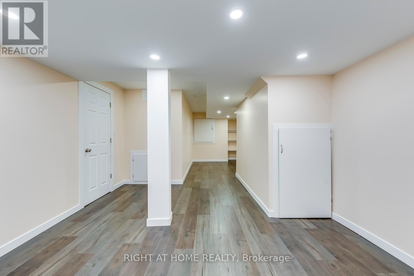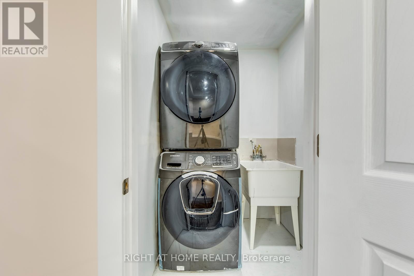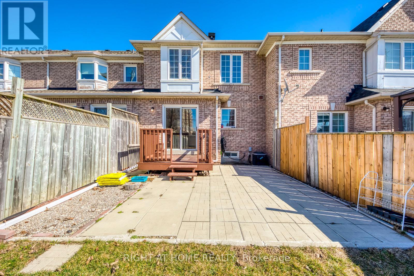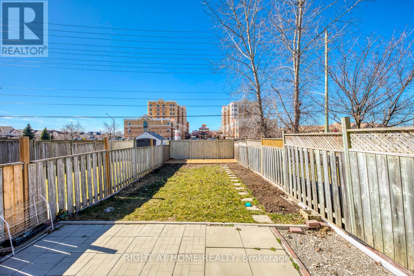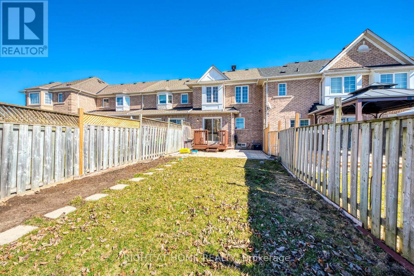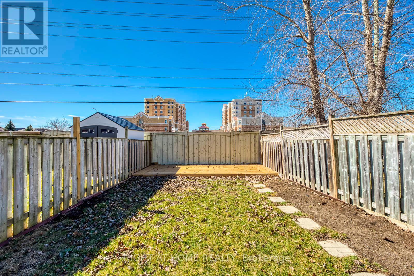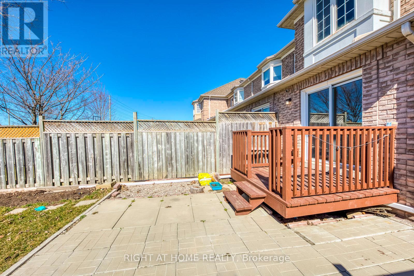26 Oglevie Dr Whitby, Ontario L1R 2Y4
3 Bedroom
3 Bathroom
Central Air Conditioning
Forced Air
$834,900
Beautiful And Well Maintained 3 Br Freehold Townhome With Many Upgrades In A Friendly Neighbourhood In North Whitby. Many Upgrades Since 2020 Including Stainless Steel Appliances, Kitchen Countertop, FinishedBasement With Full Bathroom, Laminate Floors On Second Floor, Garage Door, Deck-Rear End, FreshlyPainted. Close To Public Transit, Shops, Schools and Highways (id:46317)
Property Details
| MLS® Number | E8142778 |
| Property Type | Single Family |
| Community Name | Pringle Creek |
| Amenities Near By | Park, Public Transit, Schools |
| Parking Space Total | 2 |
Building
| Bathroom Total | 3 |
| Bedrooms Above Ground | 3 |
| Bedrooms Total | 3 |
| Basement Development | Finished |
| Basement Type | N/a (finished) |
| Construction Style Attachment | Attached |
| Cooling Type | Central Air Conditioning |
| Exterior Finish | Brick |
| Heating Fuel | Natural Gas |
| Heating Type | Forced Air |
| Stories Total | 2 |
| Type | Row / Townhouse |
Parking
| Attached Garage |
Land
| Acreage | No |
| Land Amenities | Park, Public Transit, Schools |
| Size Irregular | 19.69 X 119.45 Ft |
| Size Total Text | 19.69 X 119.45 Ft |
Rooms
| Level | Type | Length | Width | Dimensions |
|---|---|---|---|---|
| Second Level | Primary Bedroom | 4.95 m | 2.8 m | 4.95 m x 2.8 m |
| Second Level | Bedroom 2 | 3.73 m | 2.72 m | 3.73 m x 2.72 m |
| Second Level | Bedroom 3 | 2.82 m | 2.74 m | 2.82 m x 2.74 m |
| Basement | Recreational, Games Room | 6.1 m | 3.35 m | 6.1 m x 3.35 m |
| Main Level | Living Room | 5.5 m | 3.05 m | 5.5 m x 3.05 m |
| Main Level | Dining Room | 5.5 m | 3.05 m | 5.5 m x 3.05 m |
| Main Level | Kitchen | 2.9 m | 2.44 m | 2.9 m x 2.44 m |
Utilities
| Sewer | Installed |
| Natural Gas | Installed |
| Electricity | Installed |
https://www.realtor.ca/real-estate/26623593/26-oglevie-dr-whitby-pringle-creek
VENKAT PERUGU
Salesperson
(647) 961-7111
Salesperson
(647) 961-7111
RIGHT AT HOME REALTY
5111 New Street Unit 101
Burlington, Ontario L7L 1V2
5111 New Street Unit 101
Burlington, Ontario L7L 1V2
(905) 637-1700
Interested?
Contact us for more information

