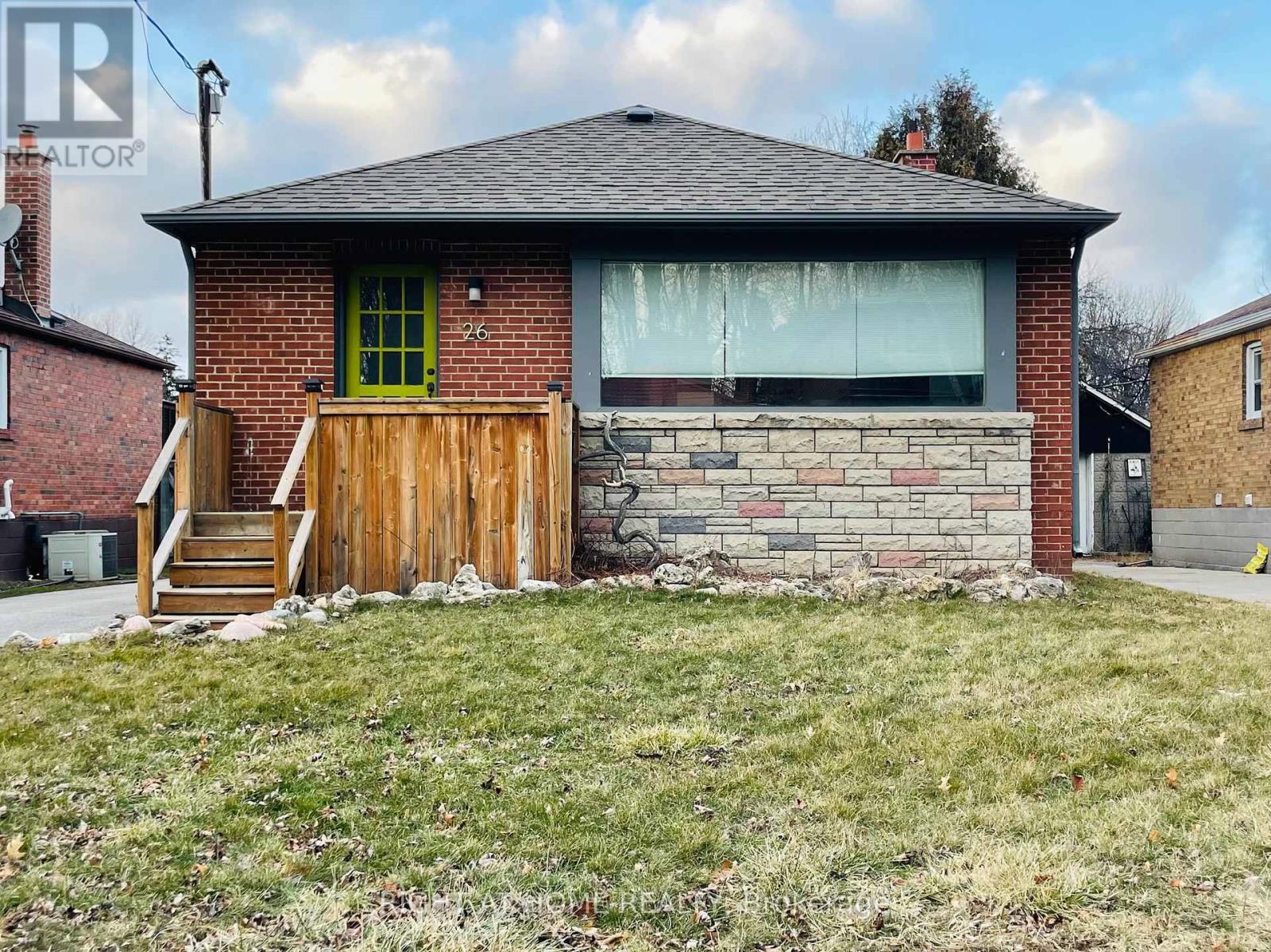26 Medhurst Rd Toronto, Ontario M4B 1B1
$895,000
Lovely upgraded Detached House 40*120 Lot in Developing Area with Many New Builds ;Fully Renovated Kitchen With Huge centre Island & S/S Appl, Upgraded Bathroom with skylight, open concept Bright Living Room With Picture Window & solid Hardwood Flooring through the main floor.Possibility to Convert to 3 Bedrooms. Fully Fenced In Backyard Oasis With A Beautiful Patio! Side Separate Entrance to Basement, Lots Of Parking space, Spacious Garage With Workshop In The Back, Furnace 2023.Minutes walk to Danforth Subway station, Schools, Shopping, Parks & more ! A must see..**** EXTRAS **** Ss Fridge, Ss Gas Stove, Ss B/I Dw, Ss B/I Microwave, Washer & Dryer, All Elf's, All Window Coverings, Furnace, A/C, Garden Shed. (id:46317)
Property Details
| MLS® Number | E8151836 |
| Property Type | Single Family |
| Community Name | Crescent Town |
| Parking Space Total | 4 |
Building
| Bathroom Total | 1 |
| Bedrooms Above Ground | 2 |
| Bedrooms Total | 2 |
| Architectural Style | Bungalow |
| Basement Development | Unfinished |
| Basement Features | Separate Entrance |
| Basement Type | N/a (unfinished) |
| Construction Style Attachment | Detached |
| Cooling Type | Central Air Conditioning |
| Heating Fuel | Natural Gas |
| Heating Type | Forced Air |
| Stories Total | 1 |
| Type | House |
Parking
| Detached Garage |
Land
| Acreage | No |
| Size Irregular | 40.05 X 120.17 Ft |
| Size Total Text | 40.05 X 120.17 Ft |
Rooms
| Level | Type | Length | Width | Dimensions |
|---|---|---|---|---|
| Ground Level | Living Room | 6.12 m | 4.5 m | 6.12 m x 4.5 m |
| Ground Level | Kitchen | 4.3 m | 3 m | 4.3 m x 3 m |
| Ground Level | Bedroom | 3.8 m | 2.9 m | 3.8 m x 2.9 m |
| Ground Level | Bedroom 2 | 3.4 m | 2.8 m | 3.4 m x 2.8 m |
| Ground Level | Dining Room | 6.12 m | 4.5 m | 6.12 m x 4.5 m |
https://www.realtor.ca/real-estate/26636830/26-medhurst-rd-toronto-crescent-town


1550 16th Avenue Bldg B Unit 3 & 4
Richmond Hill, Ontario L4B 3K9
(905) 695-7888
(905) 695-0900

Broker
(647) 939-7174
(647) 939-7174
austinteam.ca
https://www.facebook.com/Ali-Hosseini-Real-Estate-Executive-2002961396697469/

1550 16th Avenue Bldg B Unit 3 & 4
Richmond Hill, Ontario L4B 3K9
(905) 695-7888
(905) 695-0900
Interested?
Contact us for more information

















